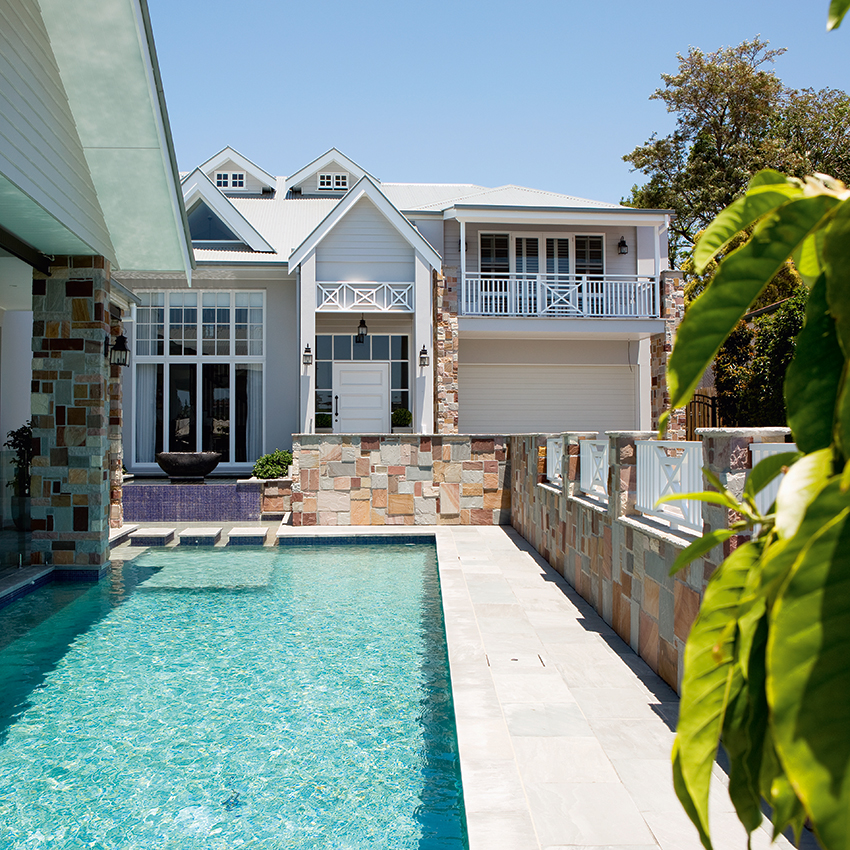“It was an unusual shape. From the street, most of the block was hidden behind an overgrown hedge, so people doing a drive-by missed its potential, “ says Josipa. “But once we walked up to the high point of the block, we realised how much space there was, and there were views looking out to Hamilton.”
The generous proportions of the property appealed to the couple, as did the rugby oval at the end of the cul-de-sac. “With a house full of boys, it was perfect.” The only disappointment was in the lengthy settlement that followed. The home was being sold through The Public Trustee and there were a number of delays. “It was frustrating, but it did allow us to spend a lot of time in the planning stage, which turned out to be a good thing,” says Josipa, who engaged architect Colin Lewington, of Project Design.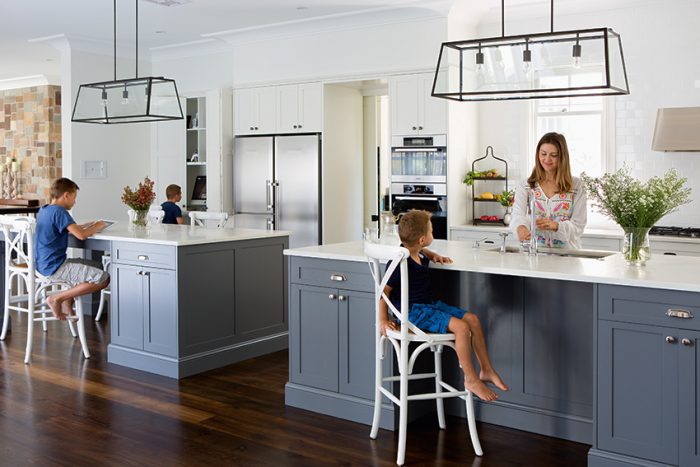
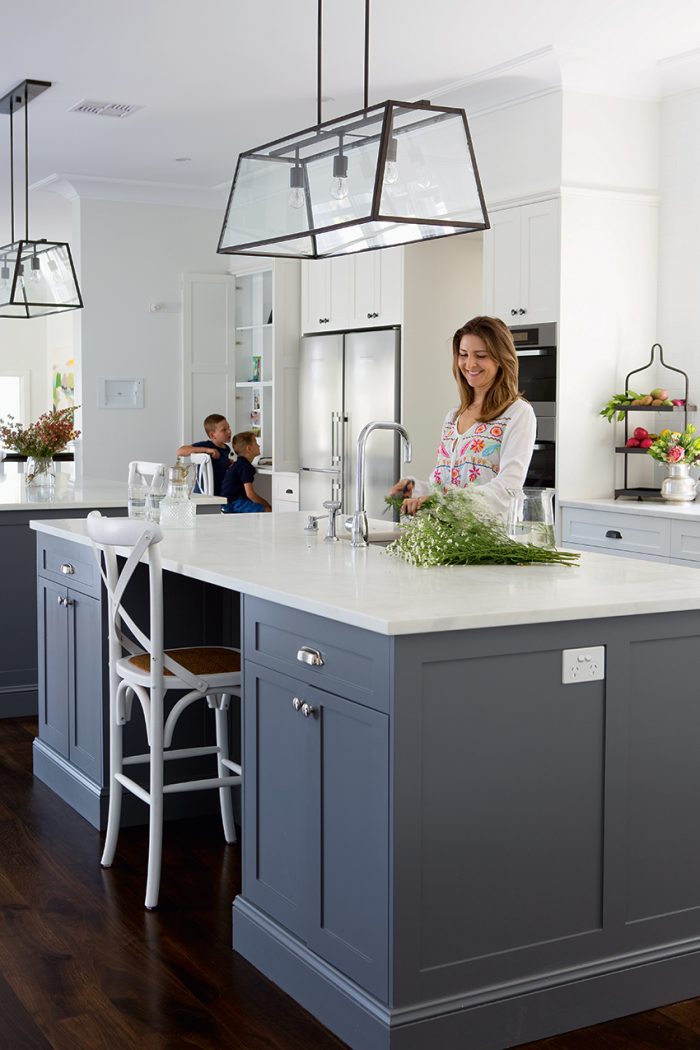 “My priority was for a large, central kitchen, so I’d be able to see the kids in the pool and television room when I was working, and we designed everything else around that.” Rather unusually, the kitchen has not one, but two island benches. “It was something I saw in a magazine, and loved.” One island is used for eating and the other for preparation and washing up. The style of the kitchen was influenced by Josipa’s love of American design. The routed island benches are 2pac in Karen Walker’s ‘Fuscous Grey’ by Resene and topped with natural marble. The three-light pendants were sourced online from an American store, Ballard Designs. A study nook has been incorporated into the kitchen design, which allows Josipa to keep an eye on the children while they’re doing their homework. “I’m in the kitchen a lot as our youngest was a bit sick at one stage, so I try to avoid packaged food and make what I can from scratch.” A spacious, light-filled butler’s pantry provides additional preparation areas and storage.
“My priority was for a large, central kitchen, so I’d be able to see the kids in the pool and television room when I was working, and we designed everything else around that.” Rather unusually, the kitchen has not one, but two island benches. “It was something I saw in a magazine, and loved.” One island is used for eating and the other for preparation and washing up. The style of the kitchen was influenced by Josipa’s love of American design. The routed island benches are 2pac in Karen Walker’s ‘Fuscous Grey’ by Resene and topped with natural marble. The three-light pendants were sourced online from an American store, Ballard Designs. A study nook has been incorporated into the kitchen design, which allows Josipa to keep an eye on the children while they’re doing their homework. “I’m in the kitchen a lot as our youngest was a bit sick at one stage, so I try to avoid packaged food and make what I can from scratch.” A spacious, light-filled butler’s pantry provides additional preparation areas and storage.
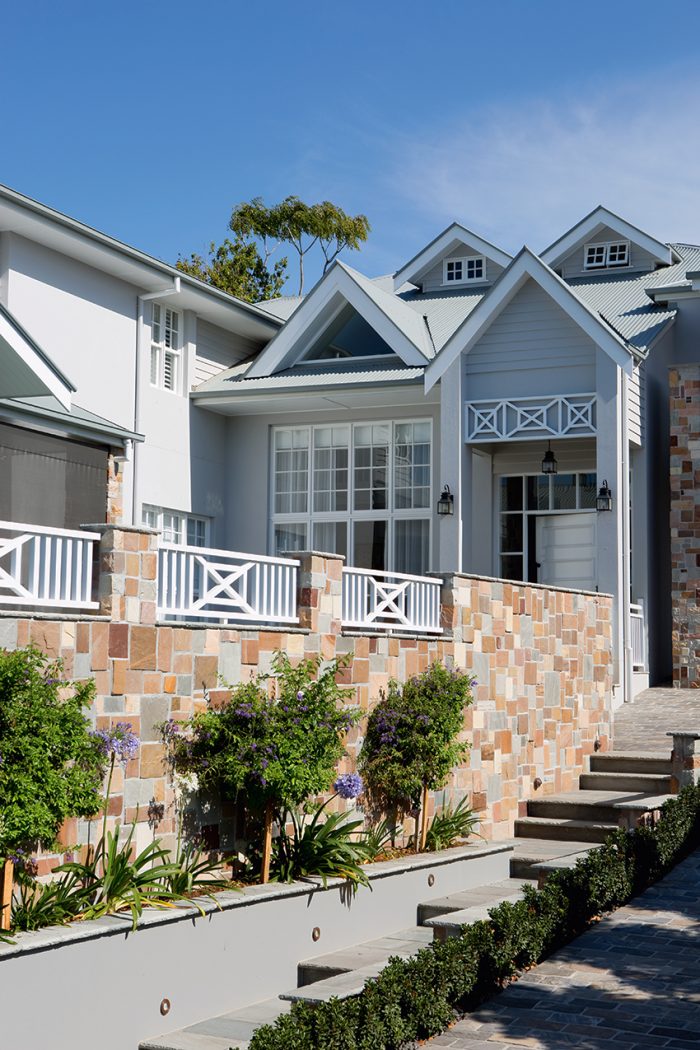
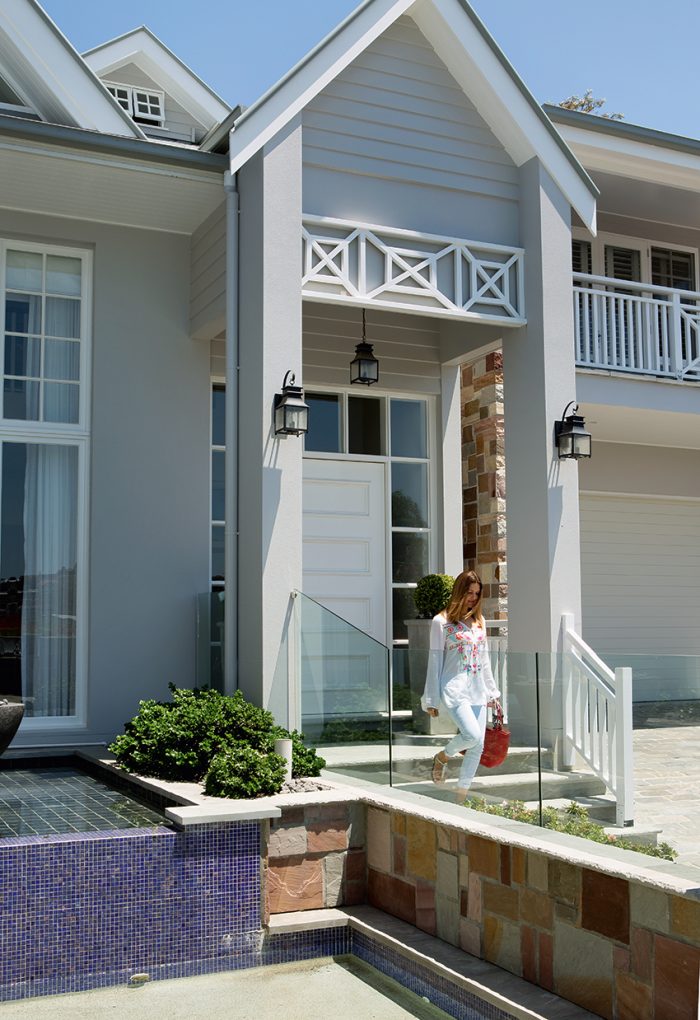 The Hamptons-style cabinetry with its detailed profiling is repeated throughout the home. “It was especially important to incorporate storage into the family room, as it keeps the toys off the floor and allows everything tobe tucked away quickly.” The cabinetry in the laundry has been designed to include specifically designated drawers for each child’s schoolbag and sports equipment.
The Hamptons-style cabinetry with its detailed profiling is repeated throughout the home. “It was especially important to incorporate storage into the family room, as it keeps the toys off the floor and allows everything tobe tucked away quickly.” The cabinetry in the laundry has been designed to include specifically designated drawers for each child’s schoolbag and sports equipment.
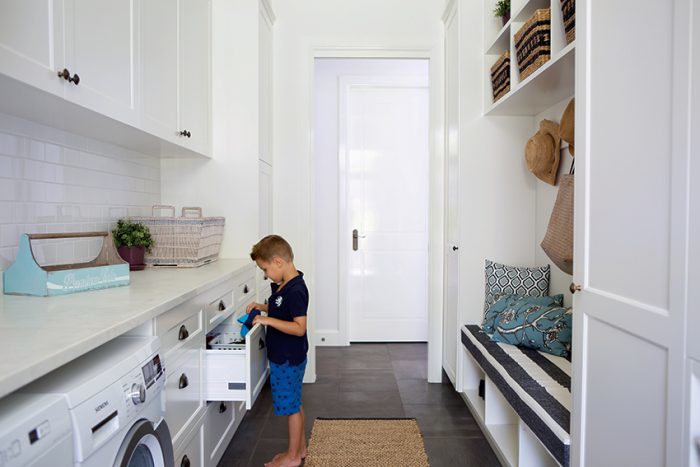 The laundry also boasts a built-in bench seat, which is handy for the boys when putting on or taking off sports shoes. “And it gives me a place to rest while I’m waiting for the washing. The glazed door allows me to look out onto the garden.” The floors throughout the living areas are engineered European Oak from Marques Flooring. “I wanted medium toned floors, and selected a smoked finish over stained as the colour runs right through, so it’s not as noticeable if they get scratched.”
The laundry also boasts a built-in bench seat, which is handy for the boys when putting on or taking off sports shoes. “And it gives me a place to rest while I’m waiting for the washing. The glazed door allows me to look out onto the garden.” The floors throughout the living areas are engineered European Oak from Marques Flooring. “I wanted medium toned floors, and selected a smoked finish over stained as the colour runs right through, so it’s not as noticeable if they get scratched.”
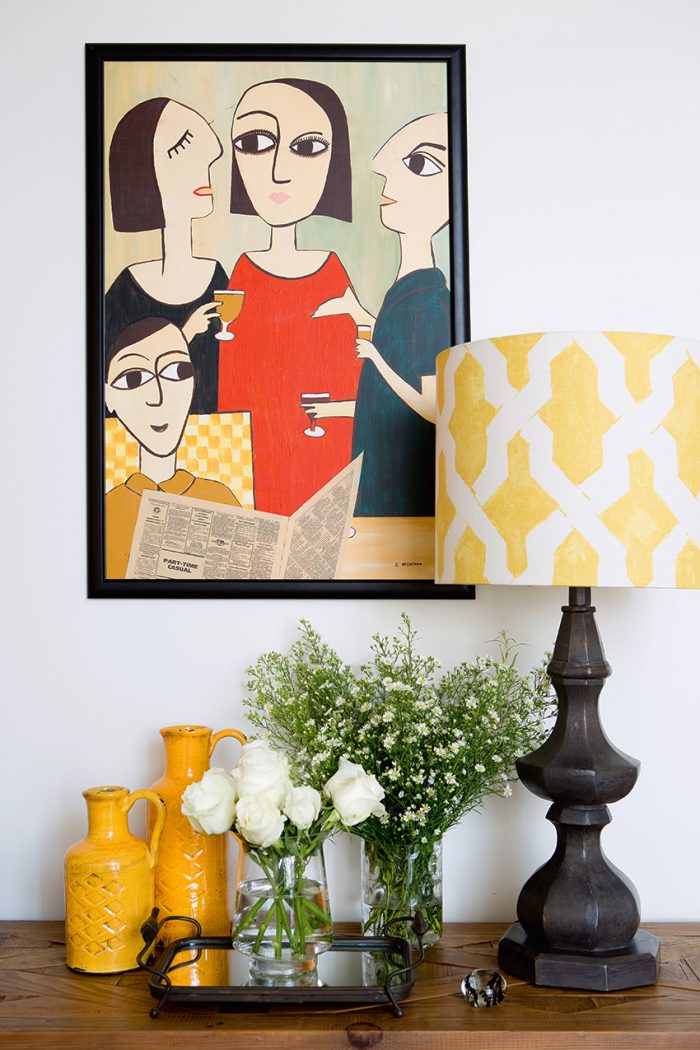
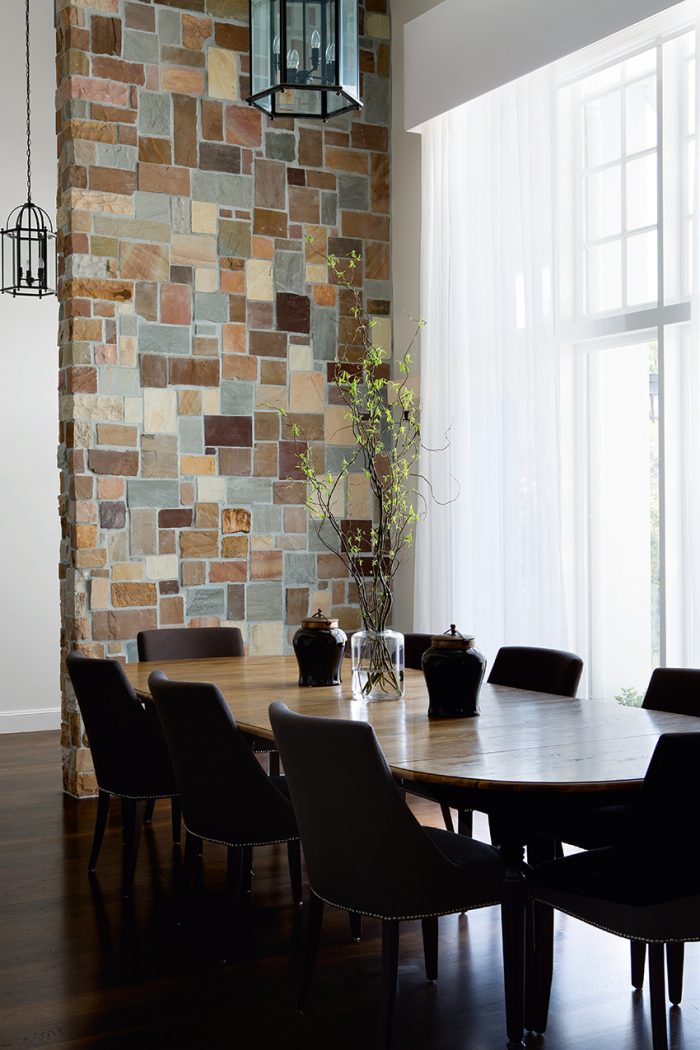
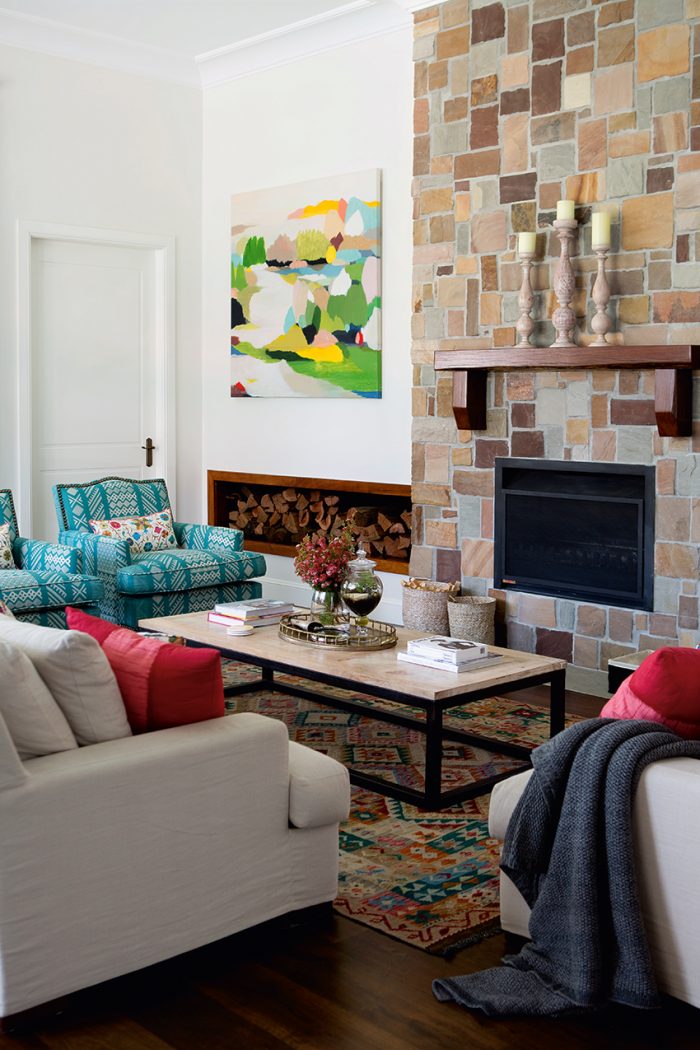
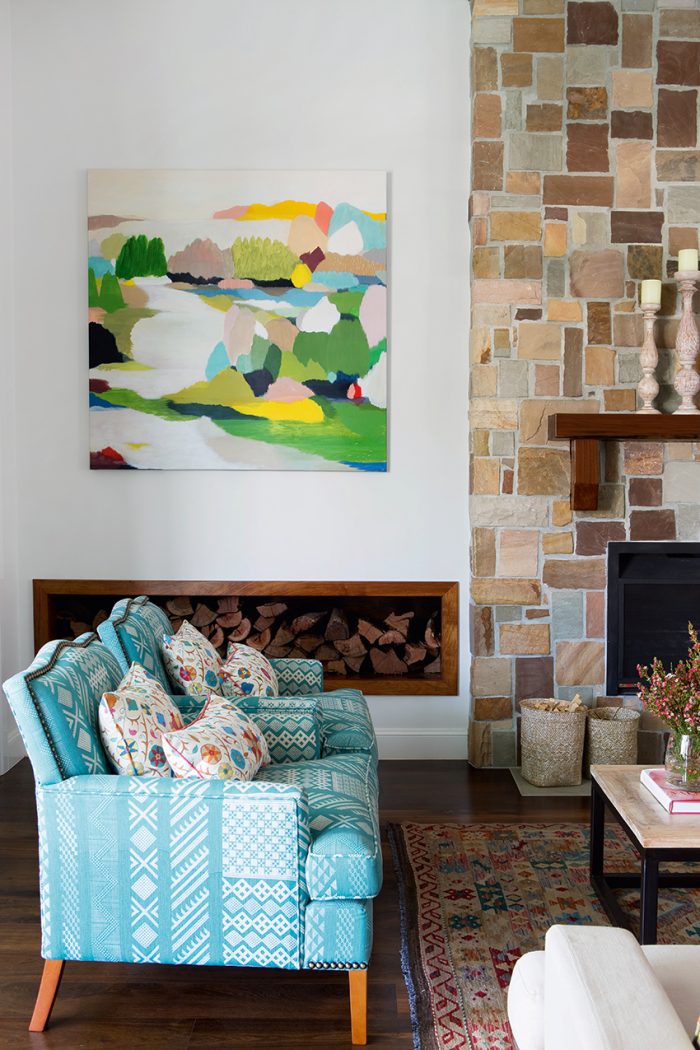 Oak floors are set off beautifully by the proliferation of limestone used throughout the home, which was sourced from all over the world through Nick Brkan of Outdoor Stone Centre. “Largely because of Nick’s enthusiasm, we ended up with much more stone than first planned but it’s now one of my favourite features
Oak floors are set off beautifully by the proliferation of limestone used throughout the home, which was sourced from all over the world through Nick Brkan of Outdoor Stone Centre. “Largely because of Nick’s enthusiasm, we ended up with much more stone than first planned but it’s now one of my favourite features
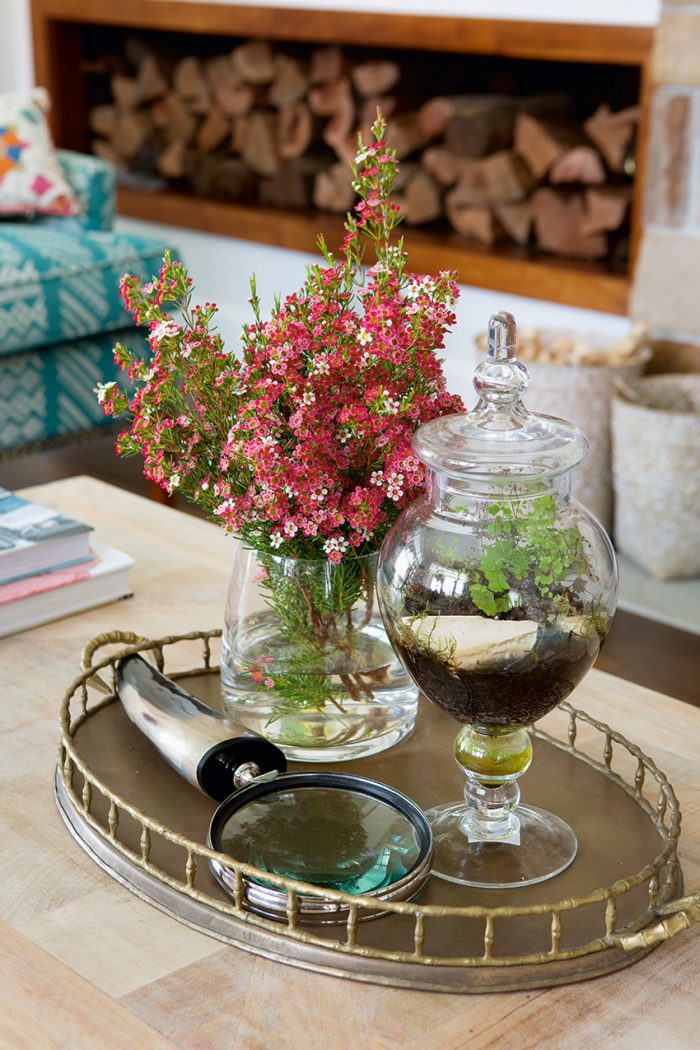 All living area windows are simply but elegantly dressed in translucent roman blinds fronted by full-length linen blend curtains. Soft furnishings and other finishing touches were largely sourced through Hayley Hayes from Porchlight Interiors. Upstairs, each of the boy’s rooms is decorated in their favourite colour. “The starting point was the wallpaper,” says Josipa of the pictorial PaperBoy ‘’Ere Be Dragons’ and Hibou Home ‘Cactus Cowboy’ prints. A hardy vinyl, Villa Nova ‘Malmo’ was selected for the boys’ bathroom.
All living area windows are simply but elegantly dressed in translucent roman blinds fronted by full-length linen blend curtains. Soft furnishings and other finishing touches were largely sourced through Hayley Hayes from Porchlight Interiors. Upstairs, each of the boy’s rooms is decorated in their favourite colour. “The starting point was the wallpaper,” says Josipa of the pictorial PaperBoy ‘’Ere Be Dragons’ and Hibou Home ‘Cactus Cowboy’ prints. A hardy vinyl, Villa Nova ‘Malmo’ was selected for the boys’ bathroom.
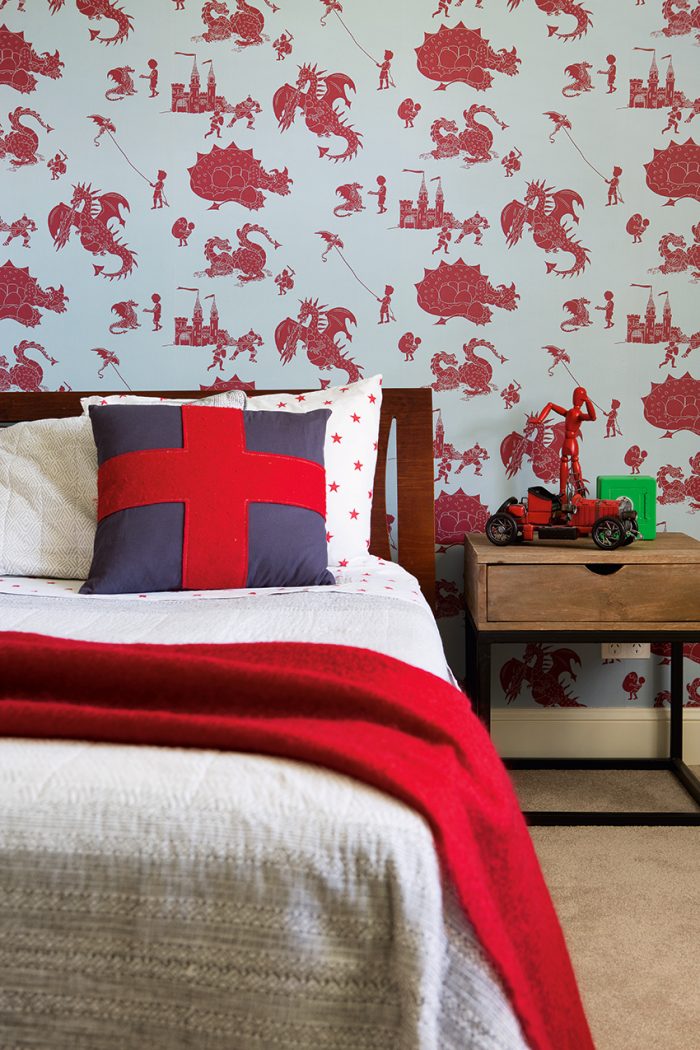
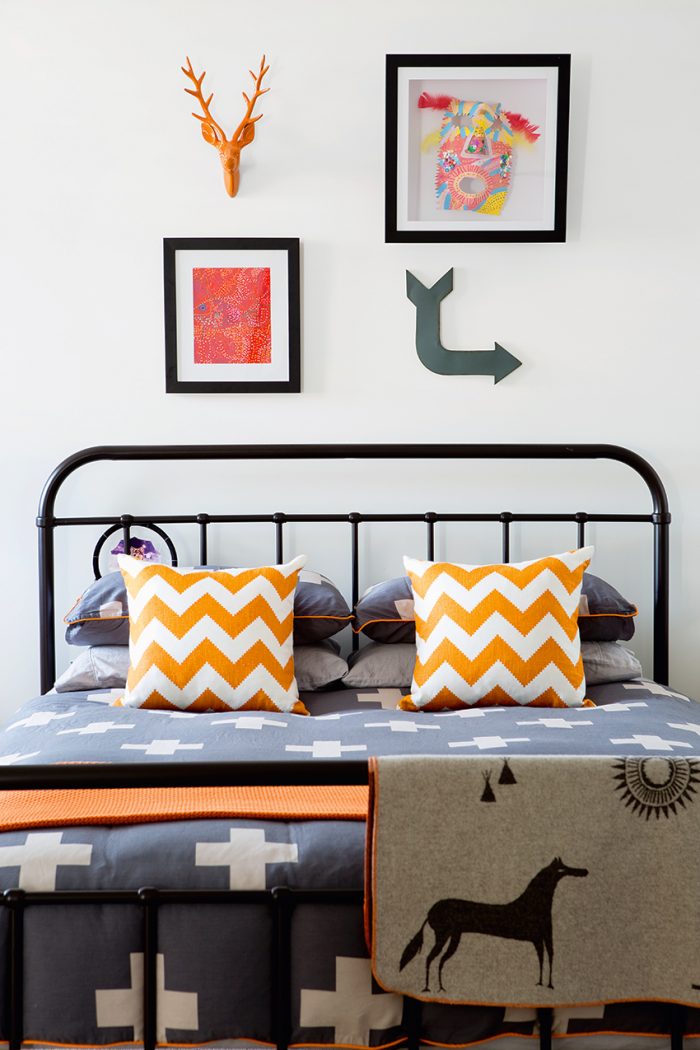
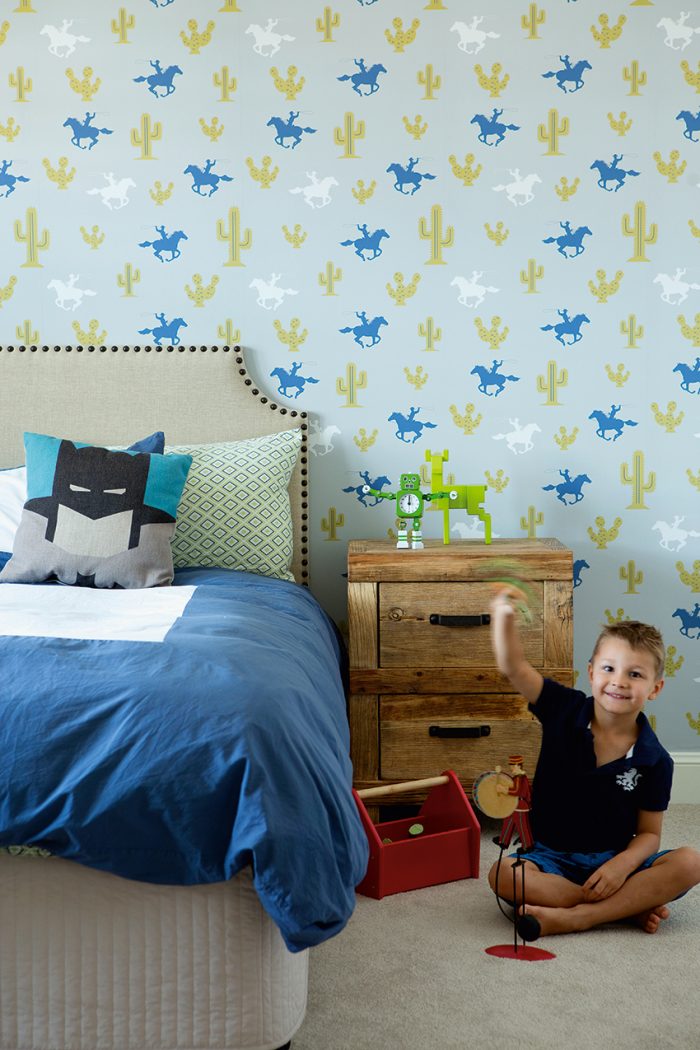
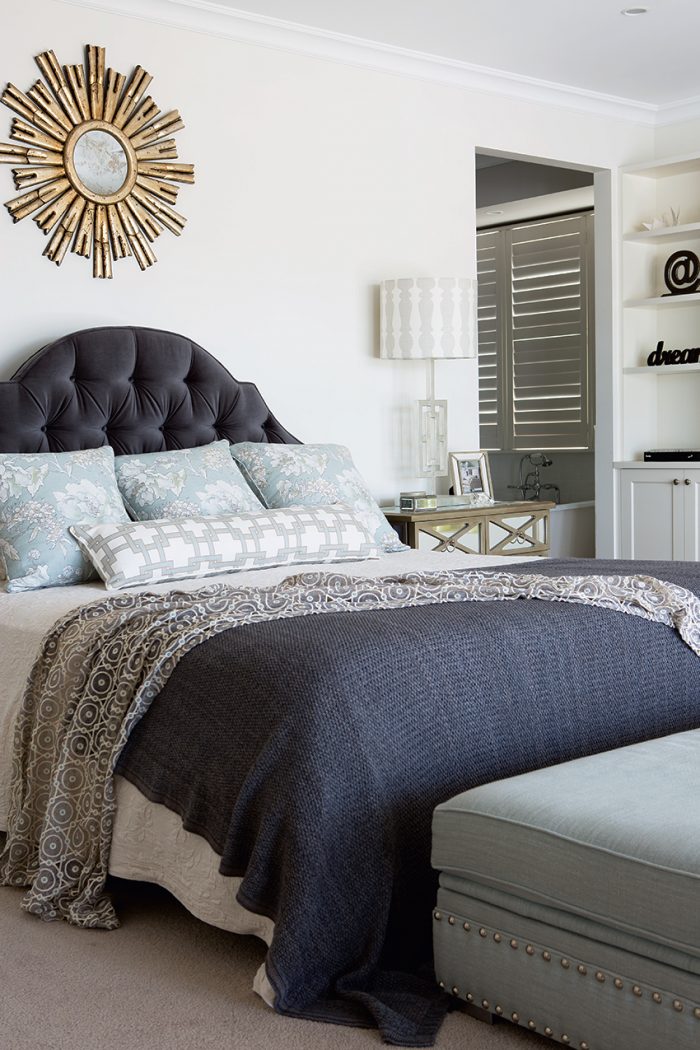 Across from the boys’ rooms, the main bedroom was designed with relaxation in mind. With a vista looking out across the river and a soft, calming colour palette, this is a room Josipa and David can retreat to.
Across from the boys’ rooms, the main bedroom was designed with relaxation in mind. With a vista looking out across the river and a soft, calming colour palette, this is a room Josipa and David can retreat to.
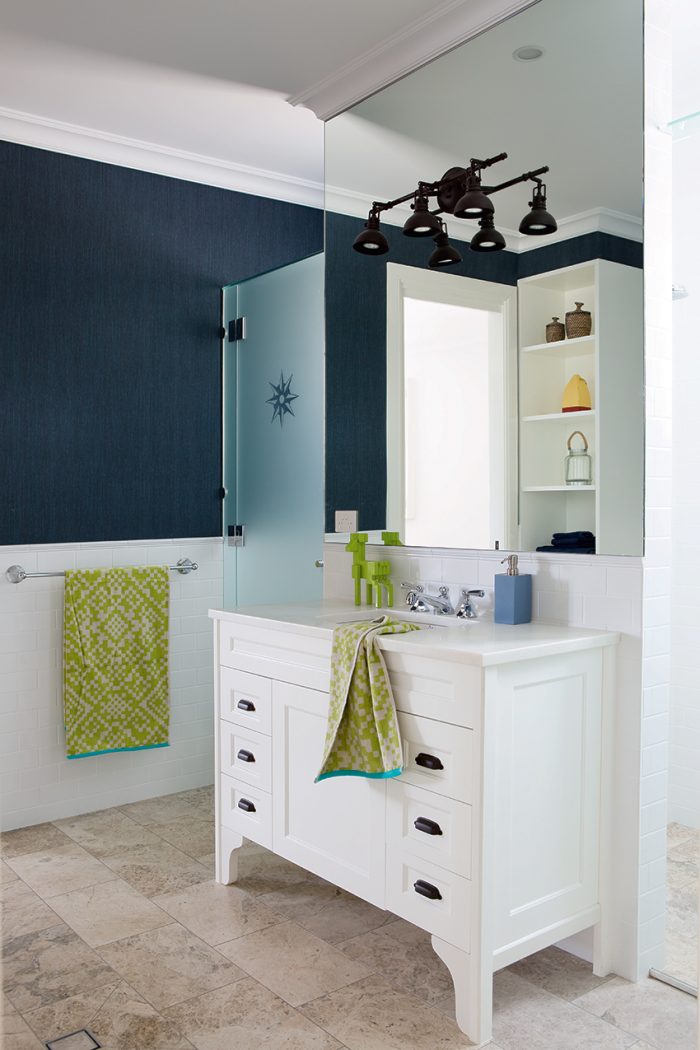
The building process itself was a family affair, with Josipa’s brother Ante Mudnic being the builder. “This was our fourth joint project. Luckily, we work really well together. We tend to have our own roles – I have the big ideas, and Ante knows how to execute them beautifully. He has an amazing eye for detail and is pedantic about how things are finished. Though it’s a big home, it’s a family home. Everything revolves around the central kitchen and everything feels connected.”
