When Leanne and Robin purchased a suburban block of land in 1984, their dream was a simple one – to build a home somewhere between the city and the coast where they could raise their children. What it’s become is their own coastal inspired little piece of paradise.
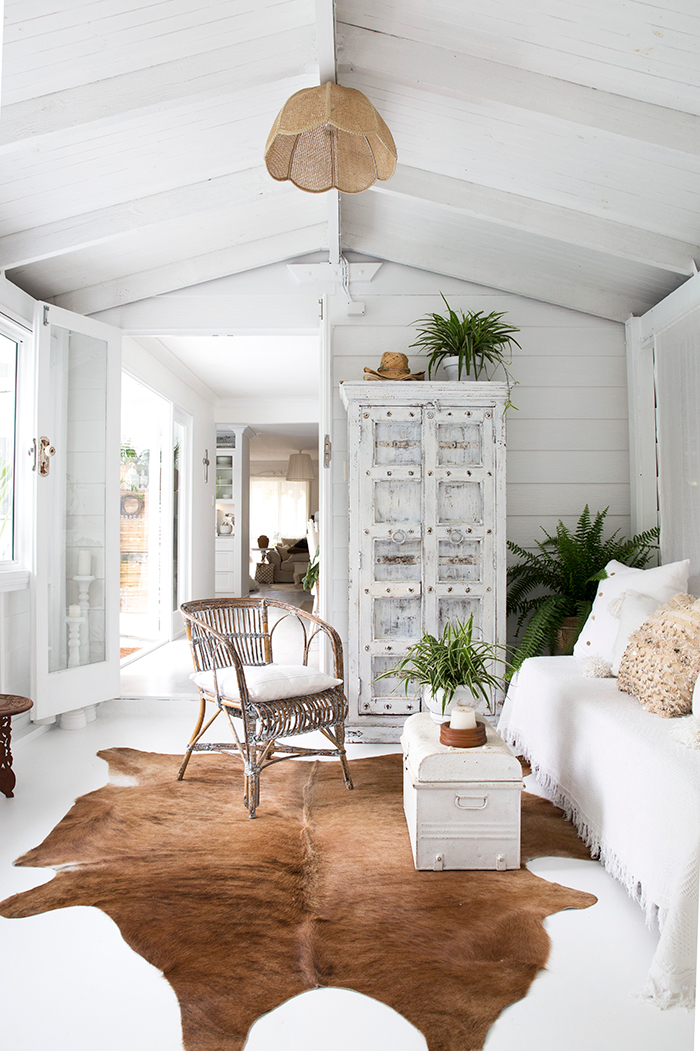
This was, and still is, our first home,” says Leanne. It started as a basic three bedroom house on a block of dirt, but as their family grew, so did their sanctuary. Over the ensuing years, the couple has added an extra bedroom, a rumpus room, home office, ensuite, new laundry, two entertainment areas, pool, arbour and a deck as well as renovating the kitchen. ”Building a new home allowed us to create a peaceful and carefree home with everything we love.”
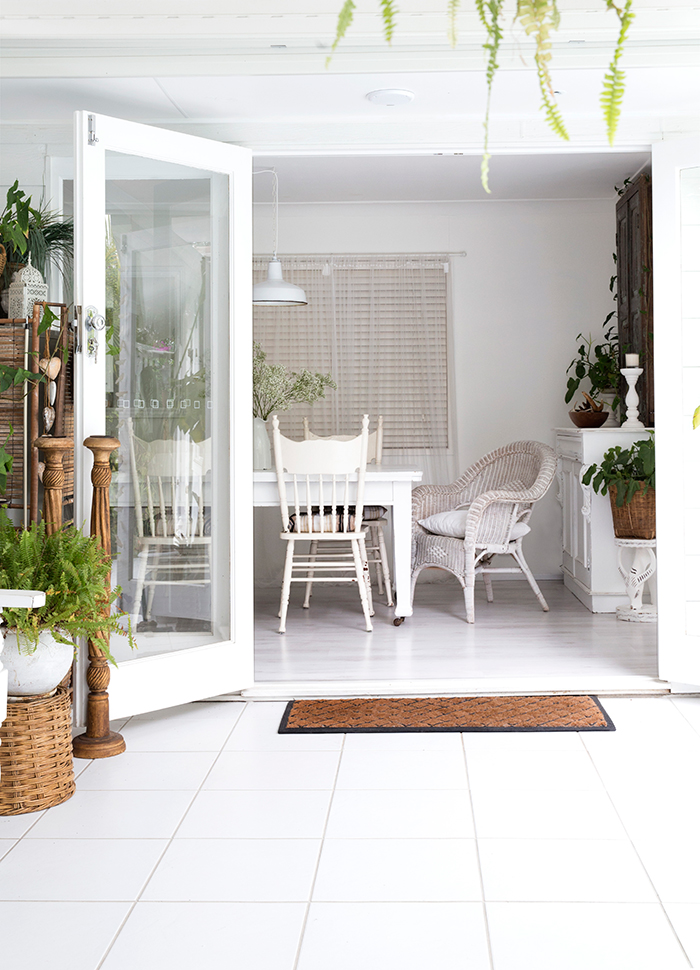
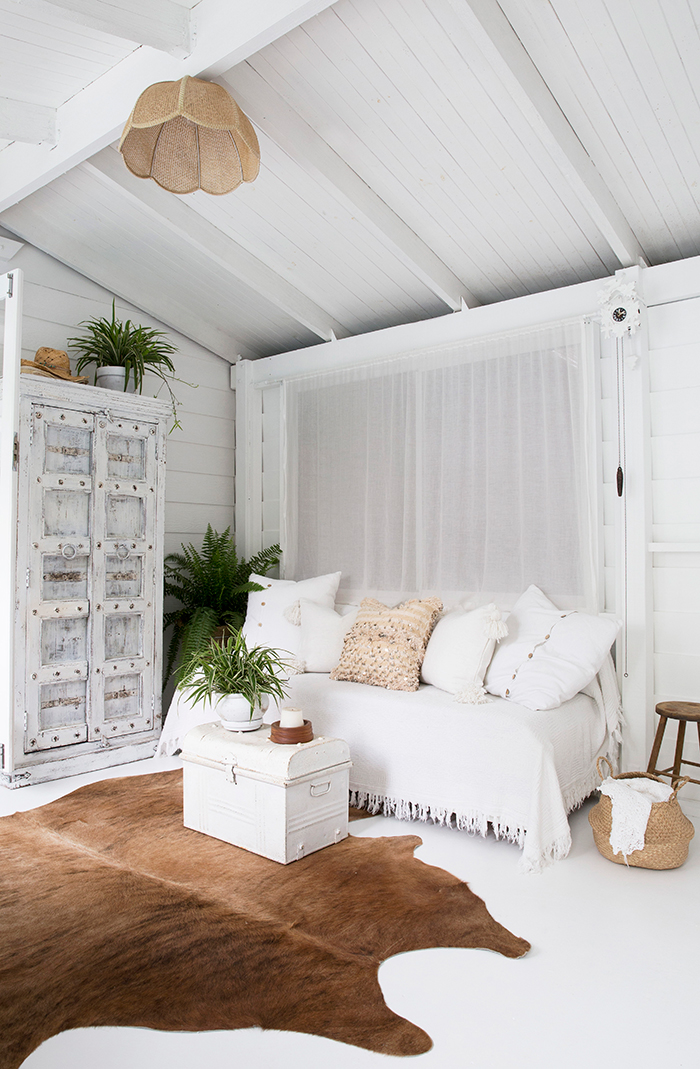
Having always been drawn to the coastal living aesthetic (they hope to retire to the Sunshine Coast one day) Leanne and Robin have given their home a sense of escape with a light and airy, whitewashed style. “We like to use natural materials – lots of solid timbers, rattan, jute, cotton and linen,” says Leanne. “My inspiration comes from the wonderful beachside holidays we take and beautiful images of homes in Norway, Mykonos and Santorini.”
Leanne has restored and re-painted most of the recycled timber furniture using Dulux Vivid White and Annie Sloan White Chalk Paint, while plenty of linens and natural fibre rugs offer texture and much-needed warmth. Scattered leather pouffes were purchased from Maison & Maison in Burleigh Heads, while the vintage Indian timber shutters in the dining room and the Indian timber cupboard in the sunroom were both purchased from the Woolloongabba Antique Centre.
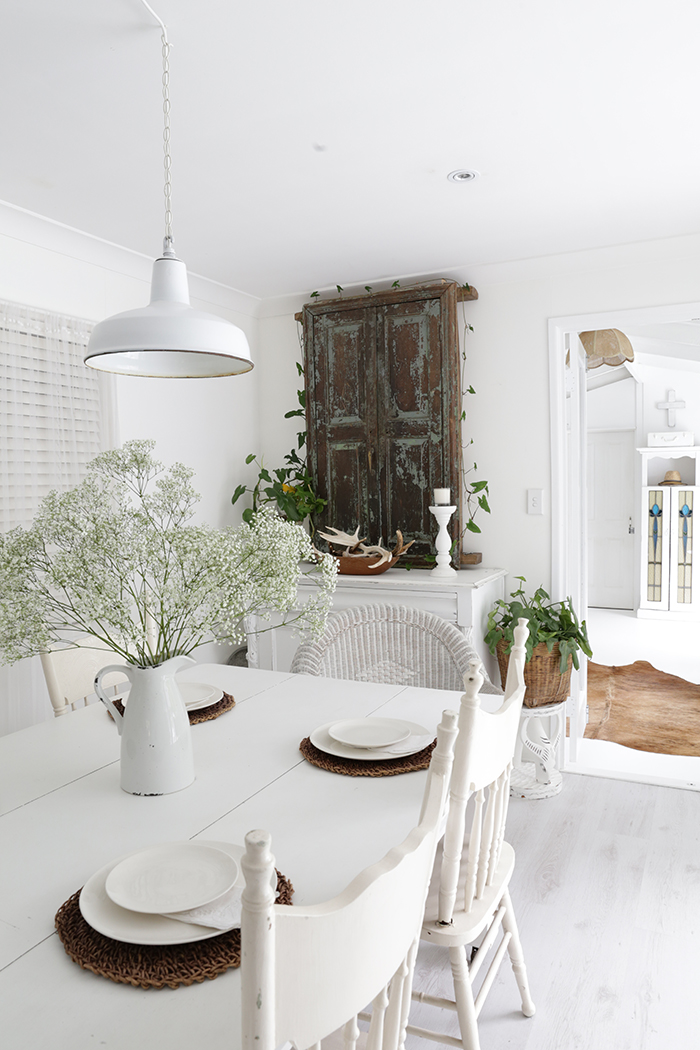
The four bedrooms have been kept simple and uncluttered. “Now that our two sons have moved out of the family home, we have two spare rooms, one of which I’ve chosen to use as a creative space,” says Leanne, who loves to keep busy painting, sewing, decorating and gardening. All windows are adorned with sheer cotton to allow natural light in, and the beds are layered with throws, linen and a variety of pillows. The master bedroom is a wonderful retreat, opening to a private courtyard with mature, shady trees. “I love that my bedroom fills with warm sunlight through the windows and French doors in winter, and I can have them all open to the cool shade of the courtyard outside in the warmer months.”
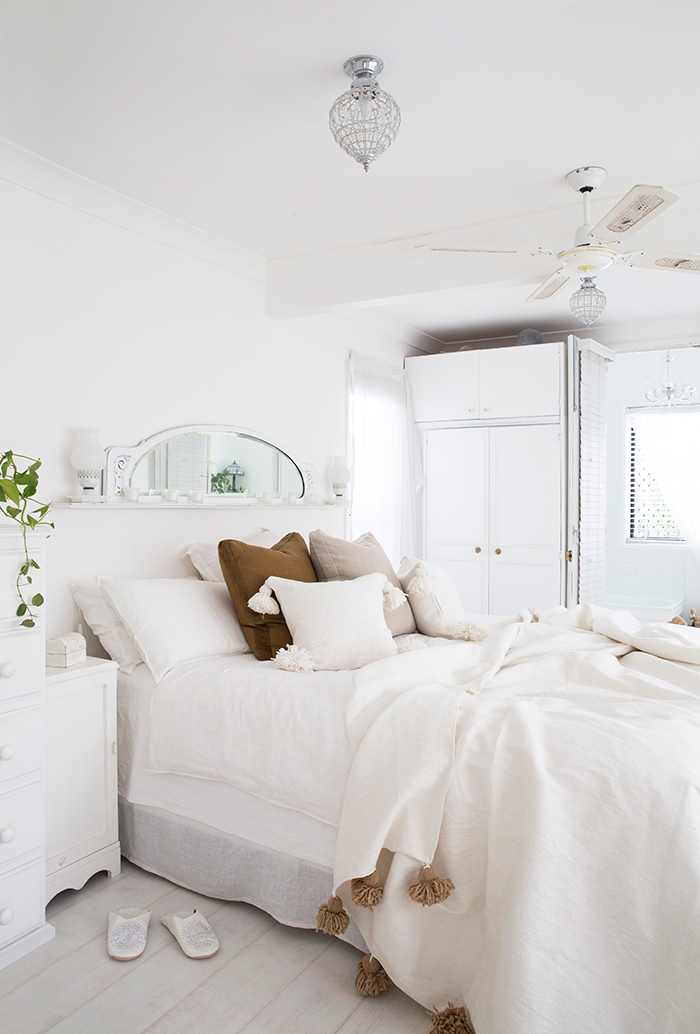
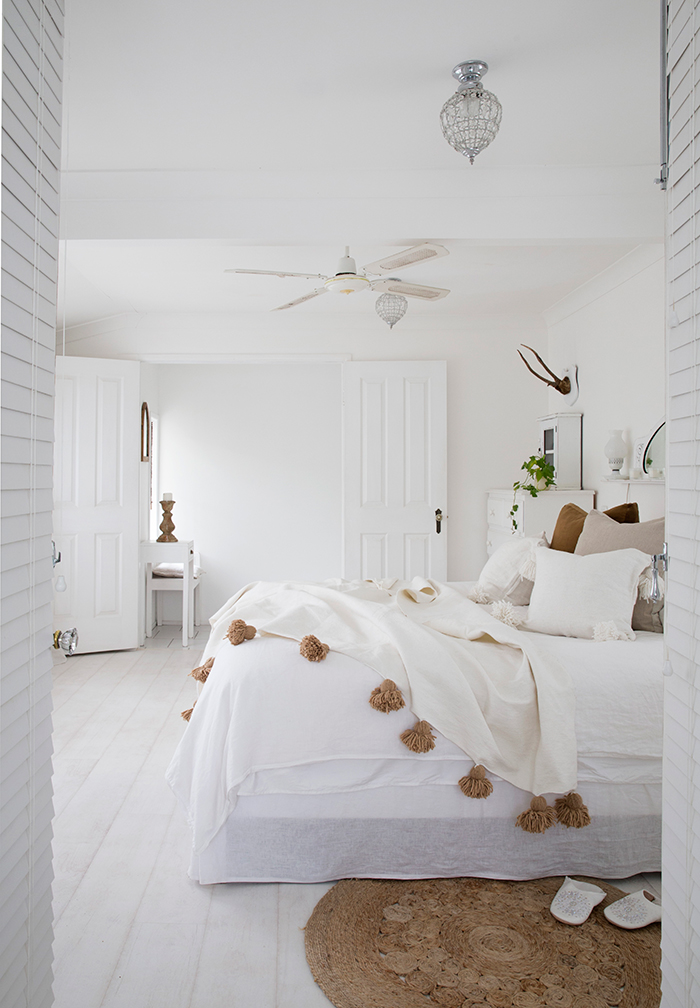
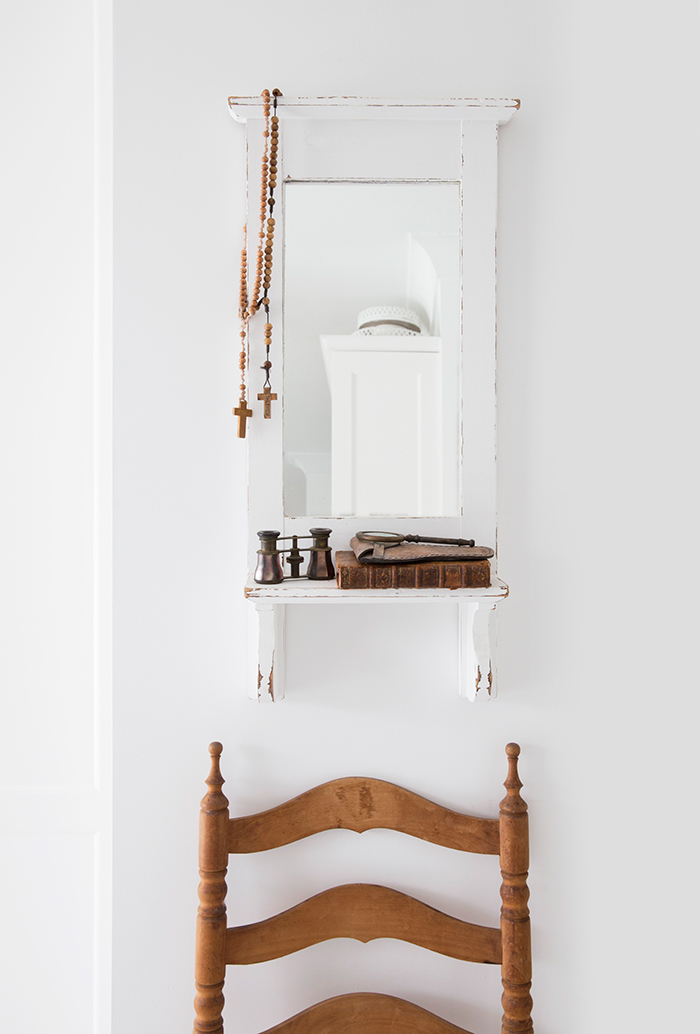
The kitchen also has the same lush outlook. “I love that the kitchen is big enough to bring people together,” Leanne says. “When entertaining, there can be several people cooking and preparing the food together. And I love the large window to the entertaining and pool area, and the French doors that open the space up further to include the outdoors.” It’s a lovely space to work in, with a view out over the tiled pool area and lush gardens, evergreen with tropical plants, taking advantage of the Queensland weather.
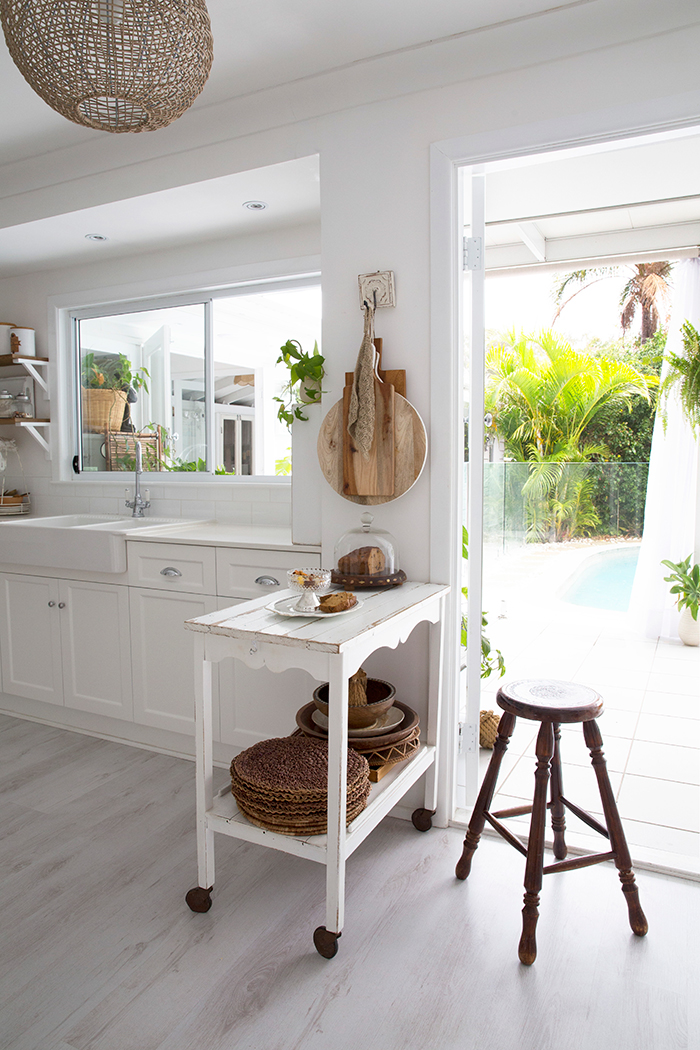
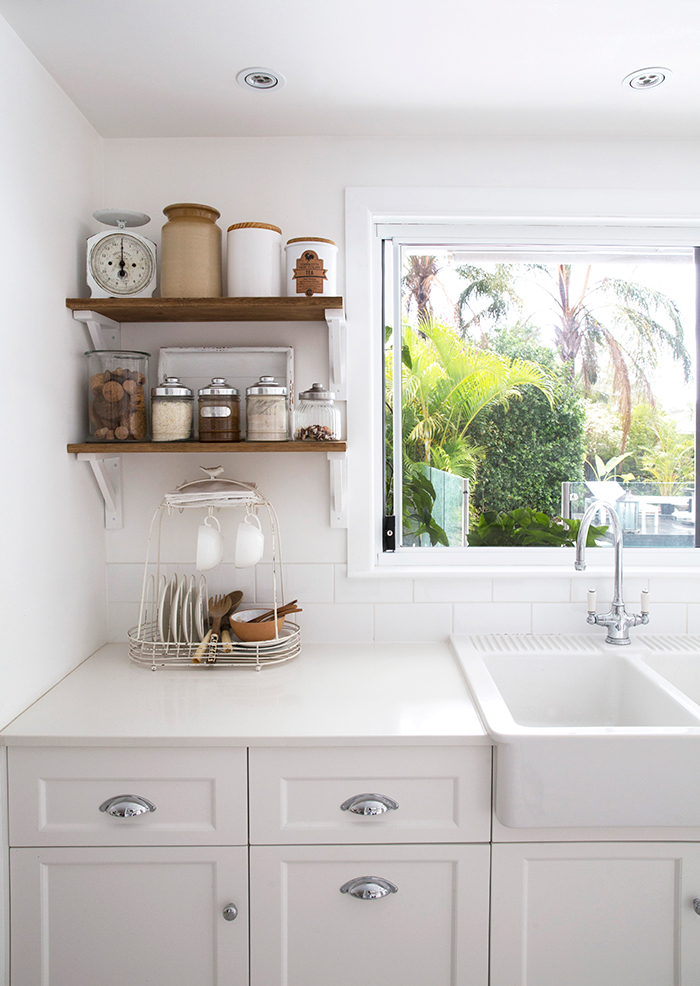
Leanne refers to the childhood photo of her husband hanging on the wall when asked what makes her house a home. “It’s a picture of him hammering a nail into a piece of wood. It makes me think that he was always going to grow up and build this wonderful family home for us with love,” she explains. “I feel so blessed and grateful. Our home has been a labour of love for both of us, and we are proud of what our vision and hard work have achieved.”
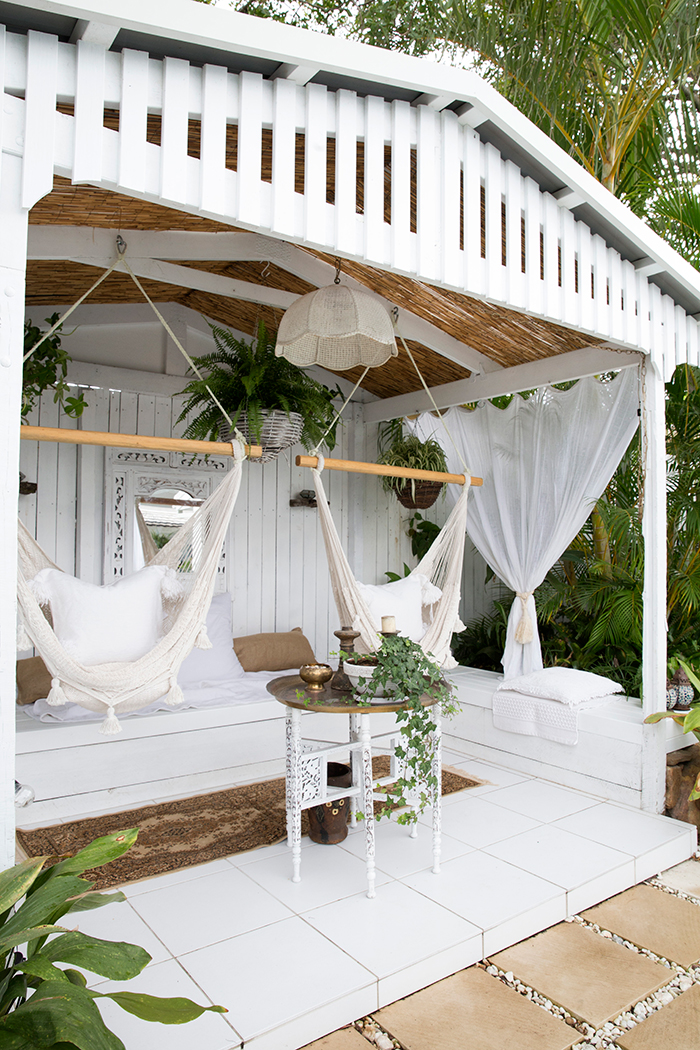
Photography & styling by Louise Roche, The Design Villa



