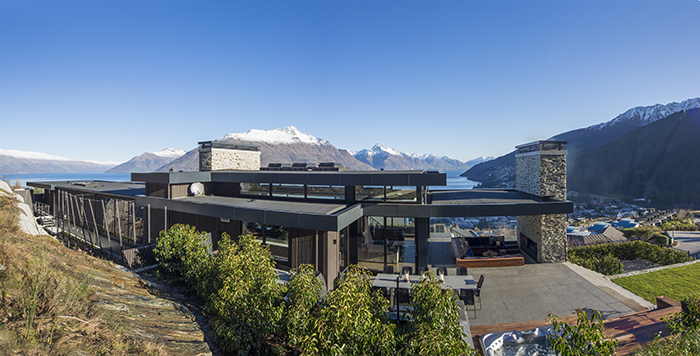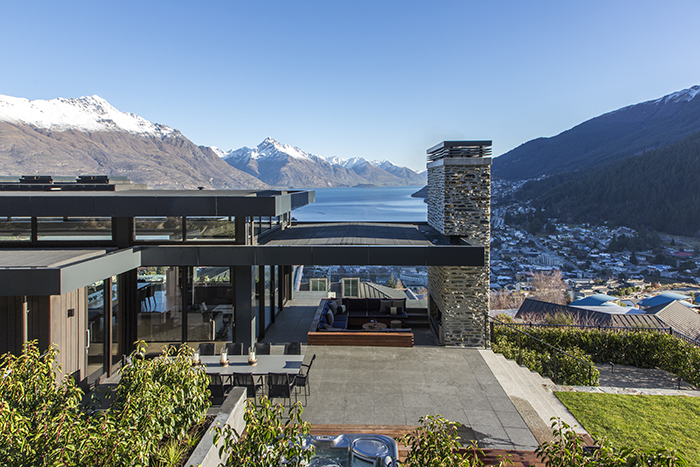
Despite the sheer size and commanding presence of this impressive mountain-side home, its interior spaces are warm and welcoming. This savvy approach is the work of Sunshine Coast interior designer Di Henshall, who describes the result as “restrained luxury”. “It sounds like an oxymoron, but the real hero of the design is where it is – this home has one of the most beautiful aspects in the whole world,” she explains.
The home takes full advantage of its stunning location: from every room, there’s a jaw-dropping vista of snowcapped mountains, emerald green forest and a shimmering lake.
The project, which took two years to plan and build, was designed by New Zealand architects Mason & Wales and constructed by Queenstown construction experts Triple Star.
The five-bedroom residence is home to a young energetic family who loves to entertain. Di says the homeowners opted for a pared-back colour palette for the interiors. “Everything is soft and tactile – we’ve used fur, velvet, silk and wool,” she says. Natural stone, including schist, which is mined nearby, and plantation timbers also feature.
Related article: This Moscow apartment is all about casual sophistication
Each room contains handcrafted pieces designed to reflect the personality of the space and its intention. In the main lounge, the coffee table designed by Di is constructed from timber and
boilerplate for an earthy yet modern industrial look. A crystal quartz light by Melbourne designer Christopher Boots set in a gold frame in the stairwell is another standout piece. “The fact that you can see the reflection 15 times in the glass when walking down the stairs was a beautiful accident – I was thrilled about that,” Di says.
Given the sheer scale of the build, the project had more than its fair share of trials. The biggest of these, says Di, were “coordination deadlines, including of shipments from Australia, clearance and installation – 120m3 of cabinetry alone was shipped, unpacked and assembled on a difficult site with weather and other conditions hampering a smooth operation.”
The private spaces of the home have enjoyed the same attention to detail as the communal zones. In the master suite, the bed is suspended on a platform. “It’s designed to appear as if it’s floating above the lake,” explains Di. The bedside cabinets and pendant lighting were kept simple to ensure the room had a streamlined feel that wouldn’t compete with the view.
The outdoor living area is just as inviting as the interior. The alfresco space includes a barbecue, spa and a cosy lounge complete with fireplace to relax in after a big day playing in
the snow.
Related article: Cosy up with a bespoke fireplace
Undoubtedly, the heart of this expansive family home is the main lounge room, where friends and family can gather to toast their toes by the roaring fire. It’s this warm, inviting space that
Di nominates as her favourite. “You can melt into the velvet-covered sofas with an angora woollen wrap, the fire lapping quietly in the stone-clad chimney breast, staring out into the vast countryside and lake views beyond,” she says. Absolute bliss.
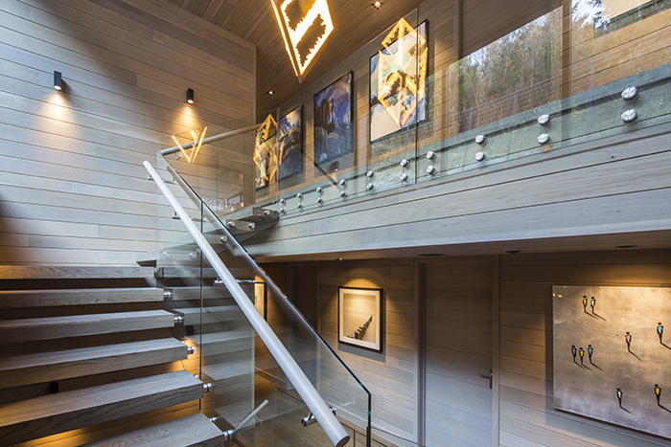
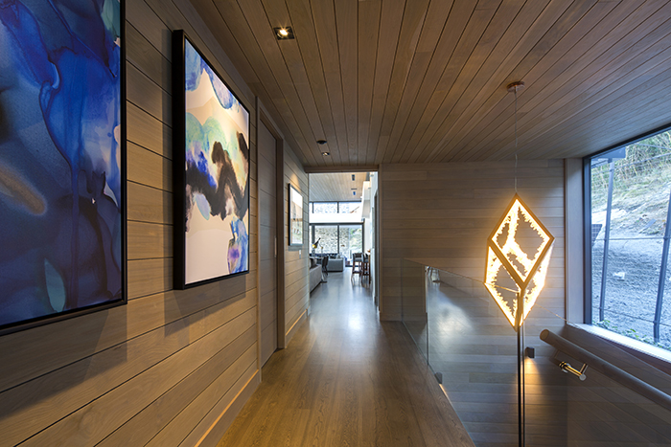
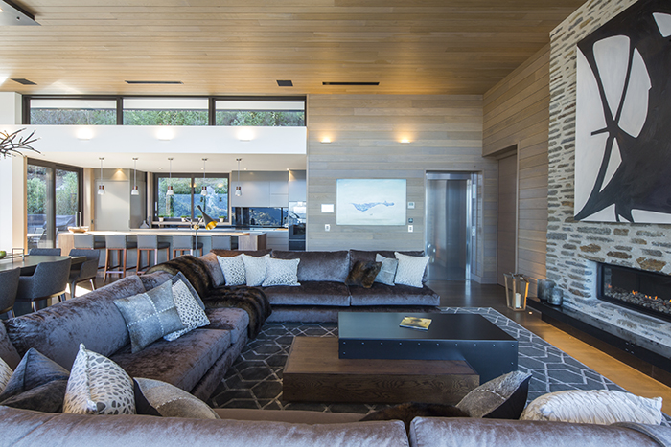
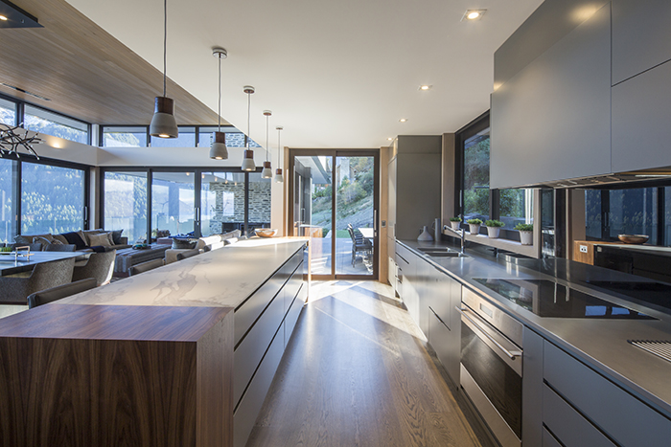
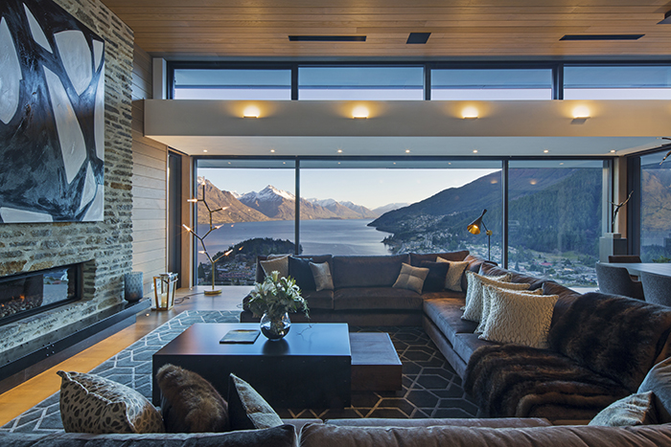
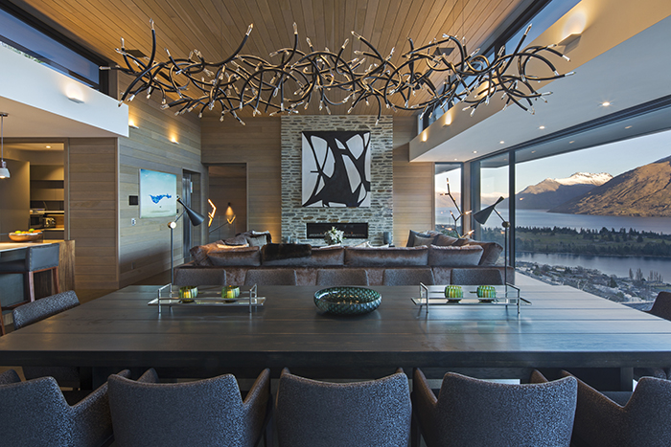
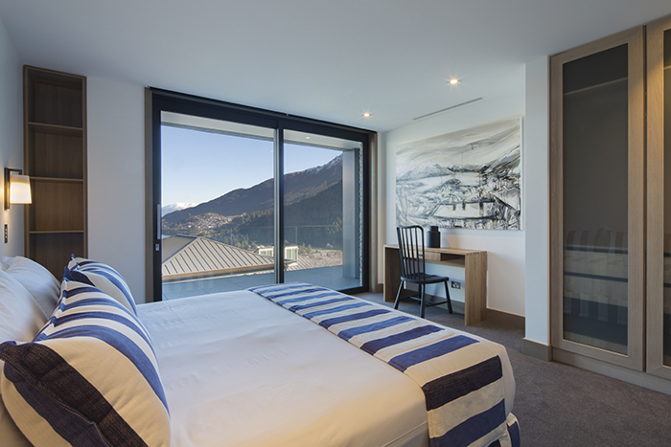
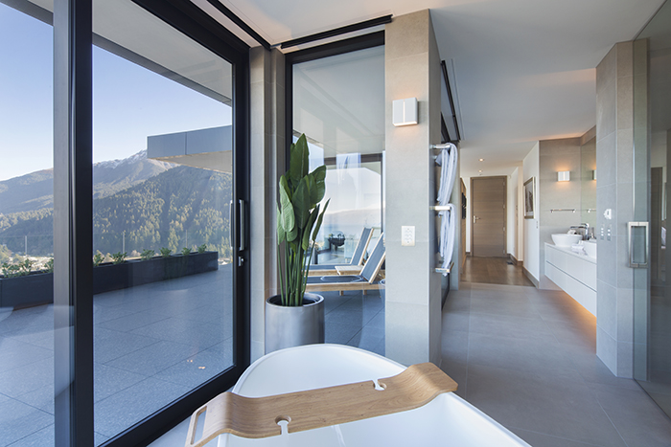
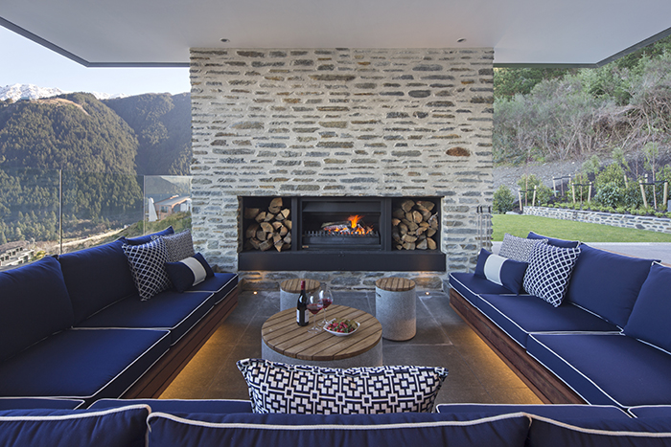
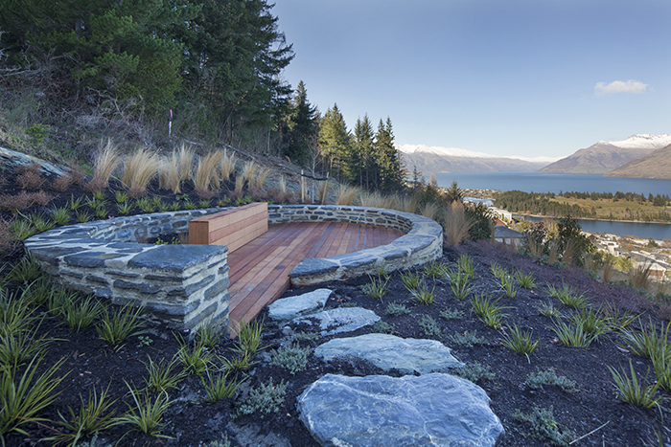
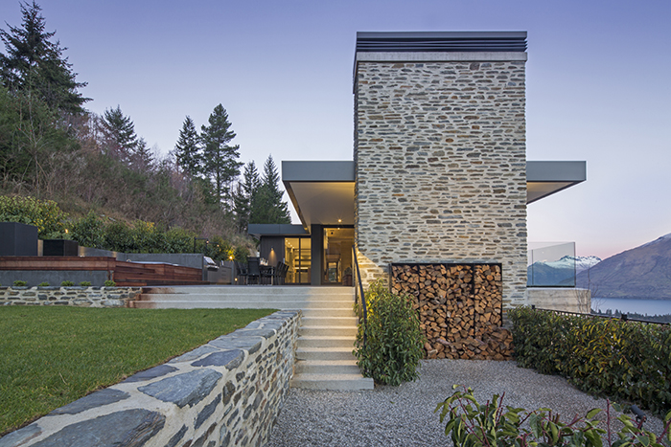
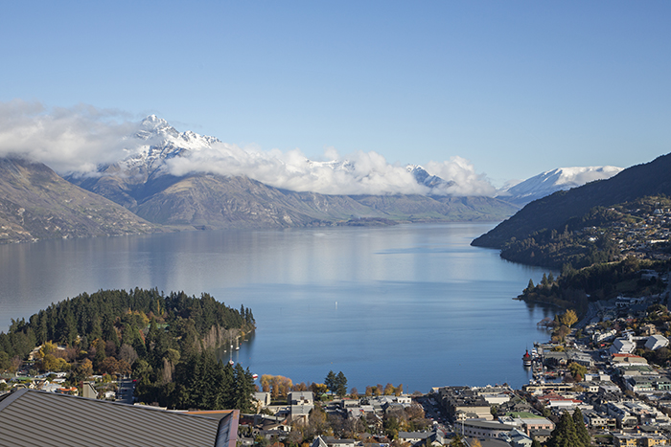
Words: Carrol Baker | Photography: Marina Mathews | Interior Designer: Di Henshall | Architect: Mason and Wales | Builder: Triple Star
