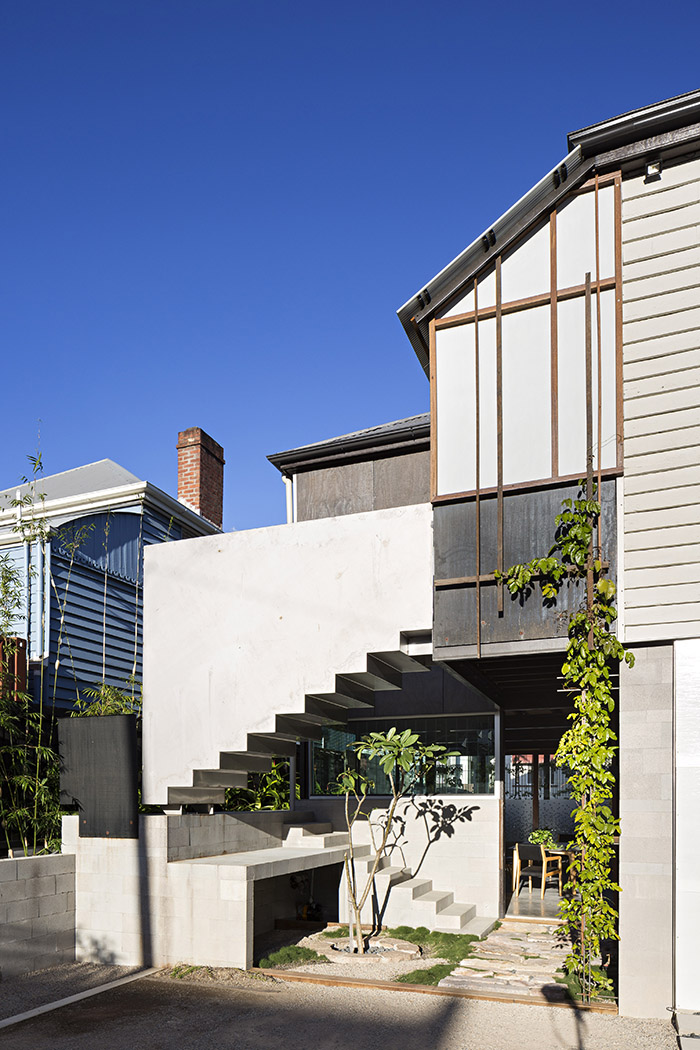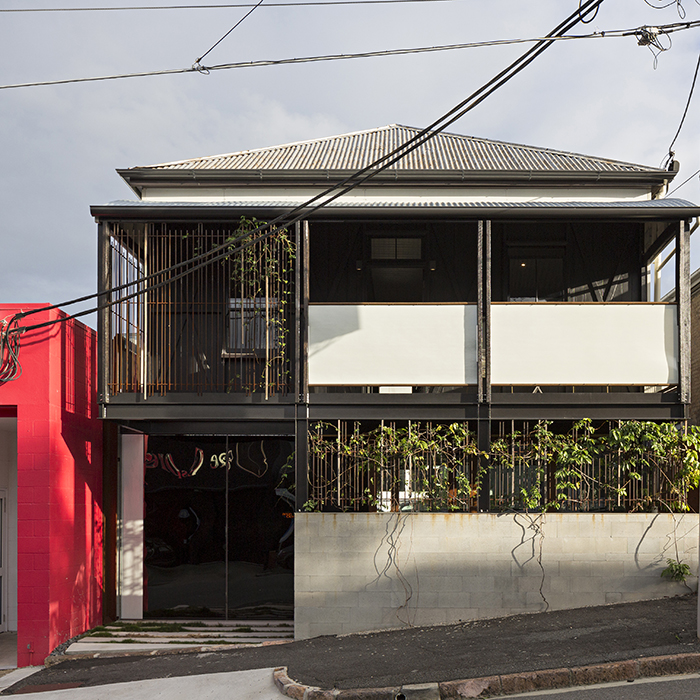
In danger of being condemned due to severe termite damage, Steendyk’s design studio resurrected the dwelling, transforming it into a residence with the opportunity for a street-level workspace or showroom and future additions.
As advocates of a modest and thorough approach to design, a fresh simplicity pervades the Steendyk studio’s work. An ordered sense of arrival and spatial release, based around themes of axis, court and framed view, are strategies that underpin the architectural practice.
For this Prospect Place project, the use of utilitarian masonry block, commonly considered a rudimentary material, required exploration and reinvention in the manner in which it was placed.
In a clever use of contrasting materials, the cottage’s salvageable timber and tin fabric were juxtaposed with the robust use of modern concrete block, steel and glass. It’s perfectly executed in the north-facing landscaped courtyard which features concrete and stainless steel staircases that dramatically ascend to the historic residence.
Related article: This grand old Queenslander in Ipswich has a tale to tell
A delicate sliver of glass running the full length of the dwelling respectfully bridges the divide between Prospect Place and an adjacent property. Lush landscape and corten steel details such as box gutters, gates and screens soften and bring warmth to the contemporary composition.
Beyond the necessary repair work to the building, utilising repurposed materials wherever possible, the interior was remodelled by Steendyk with a large open living space, two bedrooms and a utility zone. The verandah kitchen responds to the sub-tropical Brisbane climate and was re-worked with bathrooms tucked discreetly behind.
A fibreglass ‘shoji’ screen can slide shut to protect and shelter the kitchen from the elements. Additionally, an open verandah was reinstated on the street side, with cleverly detailed twin timber posts positioned either side of the removed original posts to accommodate the reduced structural integrity of deteriorated beams.
Elegantly detailed with raw utilitarian materials, the lower floor benefits climatically by employing the thermal mass of the burnished concrete floor and adjoining 8500-litre water tank located below the courtyard access path. Linear gardens of clumping bamboo and vertical creepers have been carefully positioned to assist in keeping the house cool, and their organic form complements vertical louvres, north-facing steel-framed windows and huge
sliding doors to the street.
The planning for the site will allow future growth based around the existing dwelling, securing the character of this historic home for the next 100 years.
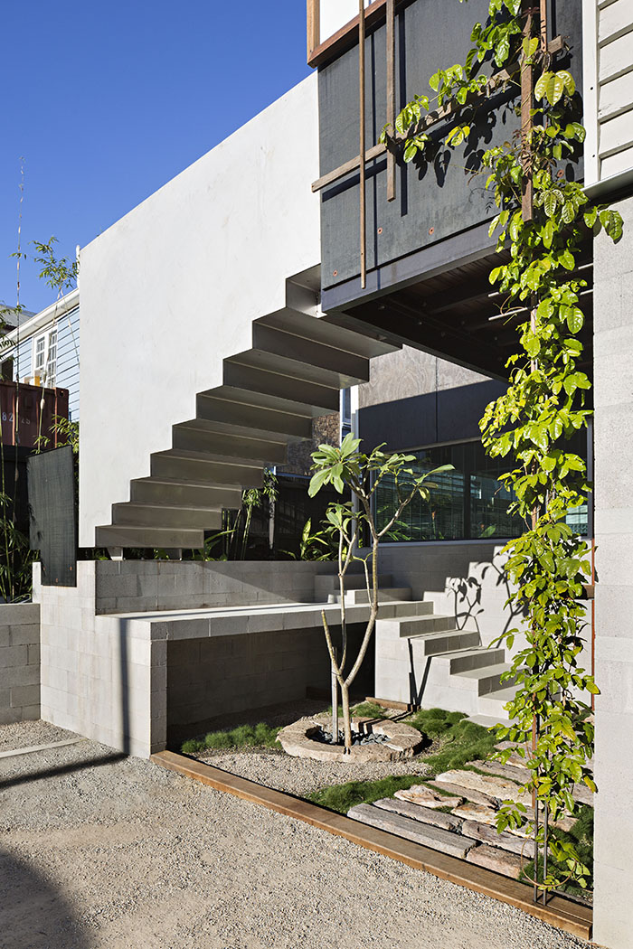
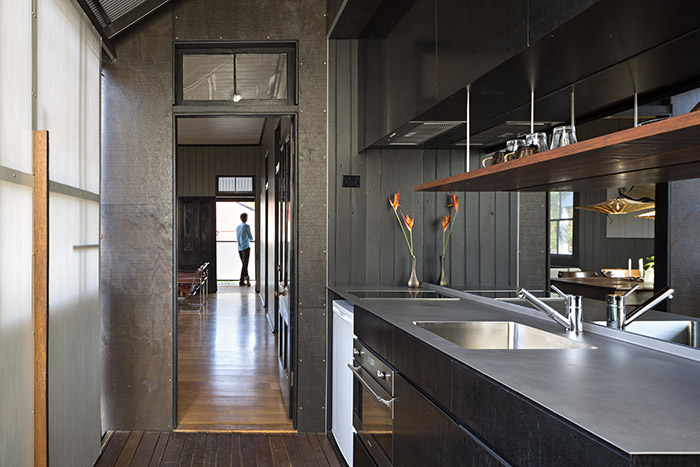
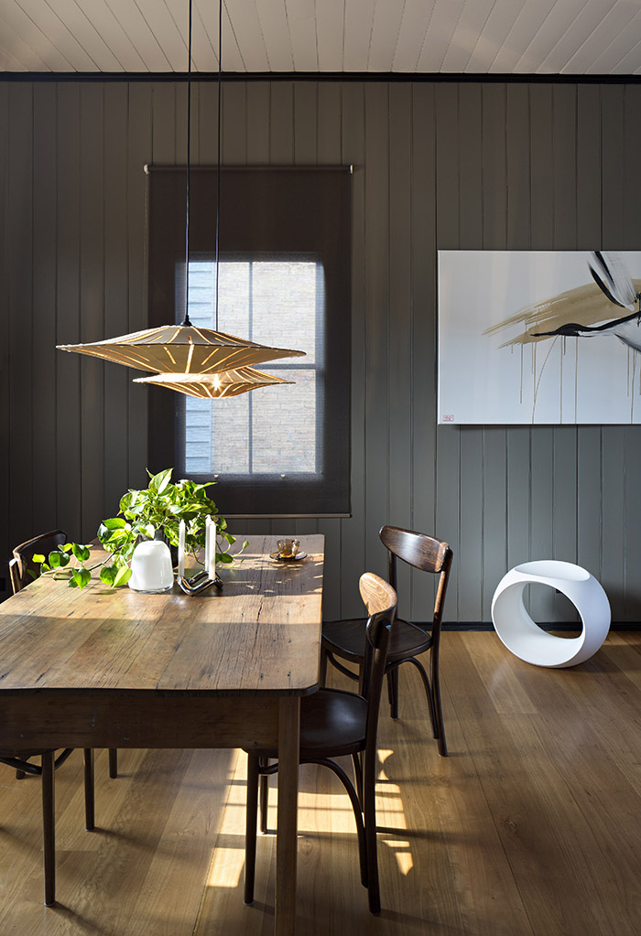
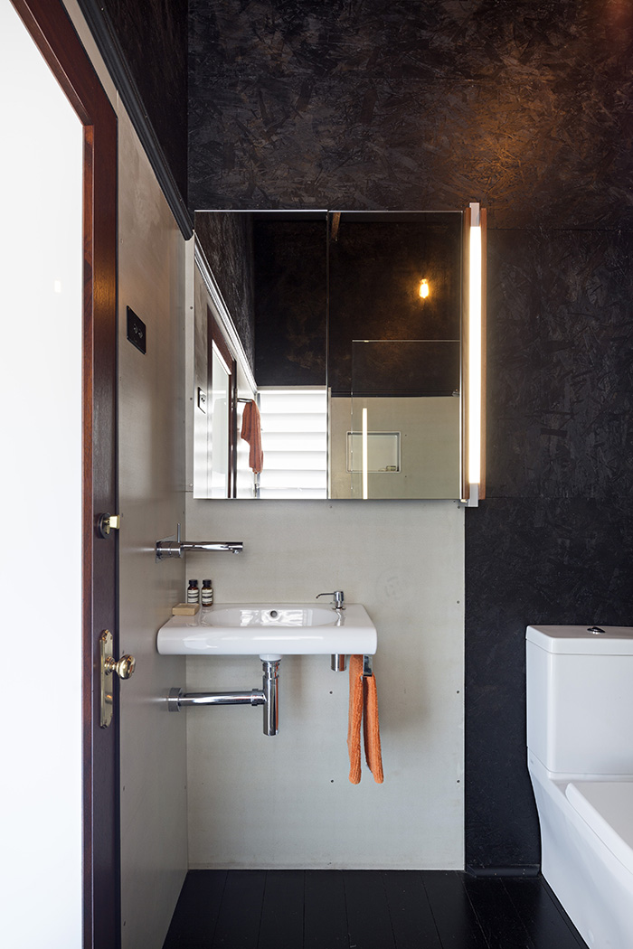
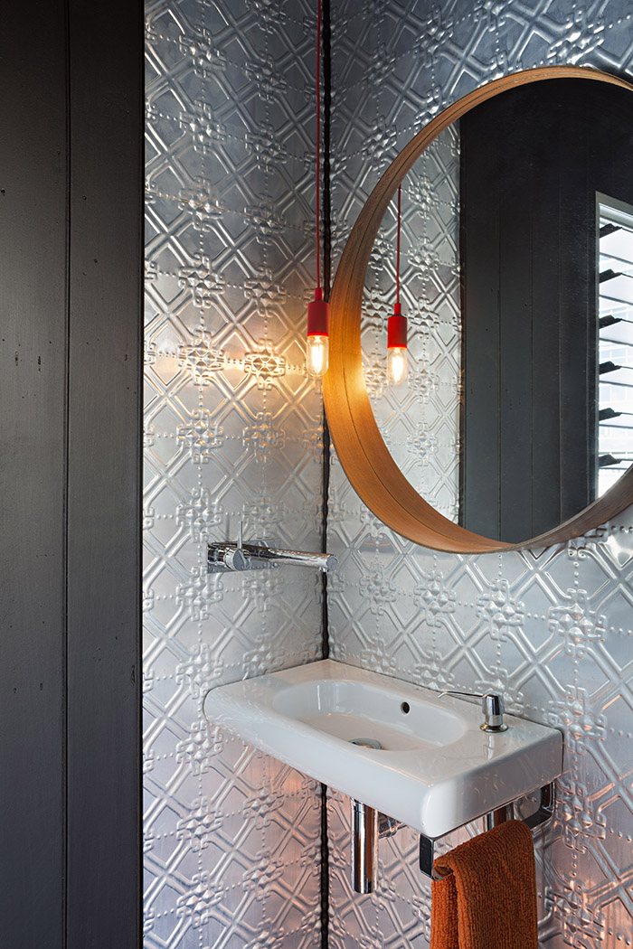
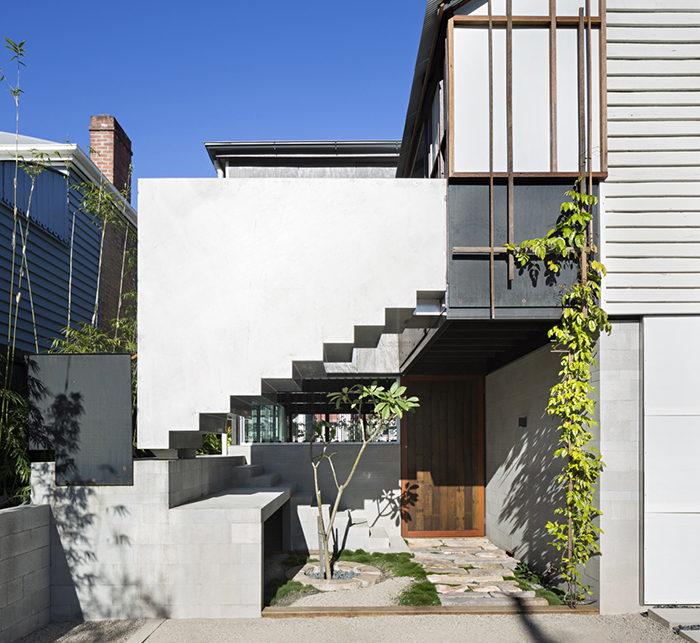
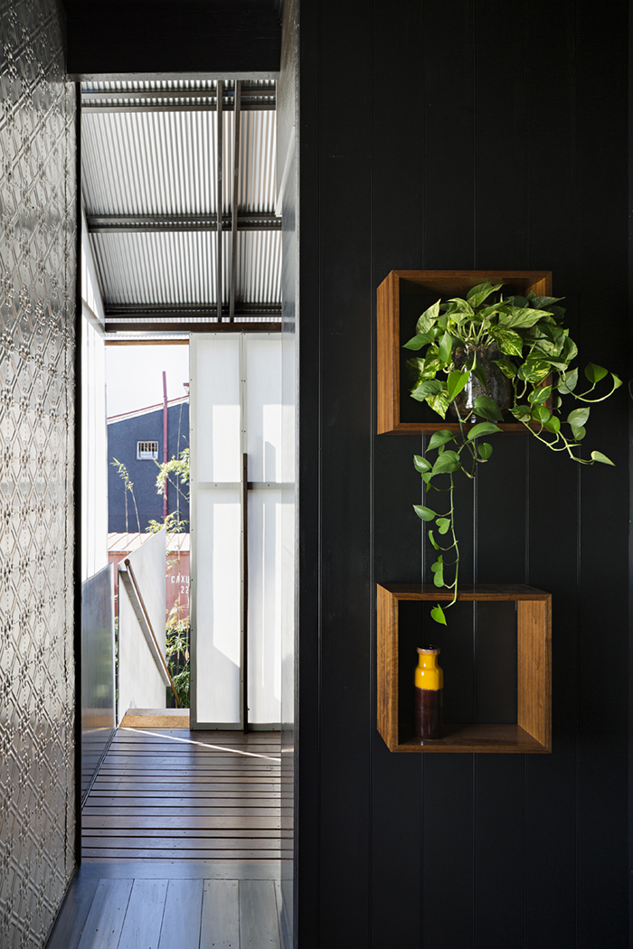
Photography: Christopher Frederick Jones
