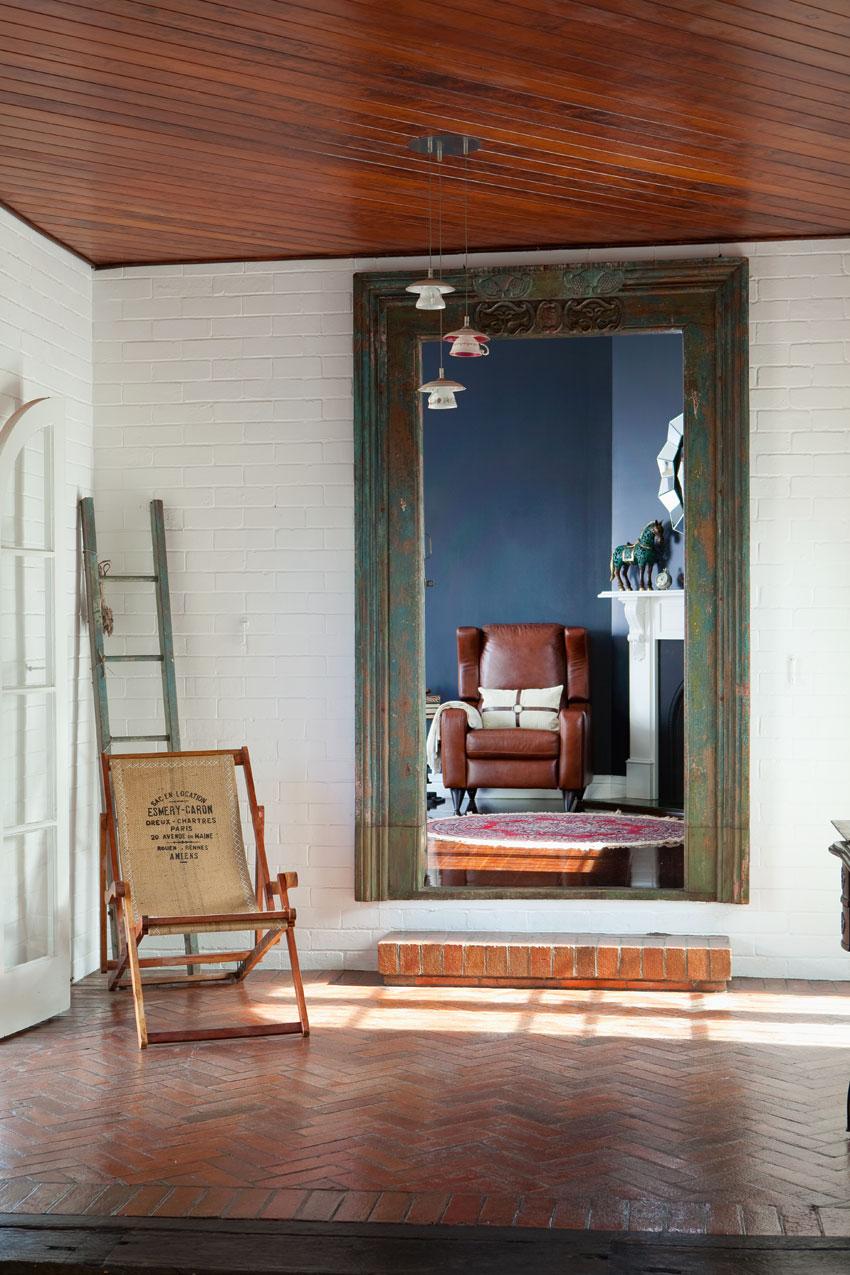Sam and Kate Festa purchased one of these homes in 2009. It was Kate, an interior designer for Rochele Decorating, who first saw the potential in the much-loved but tired family home. Sam, who manages the family business Rochele Painting, had been a little hesitant – but once the renovation began he could hardly contain his enthusiasm.
Internally, some of the original fittings were art deco style, and the couple wanted to retain the character while creating a stylish, yet eminently livable residence.
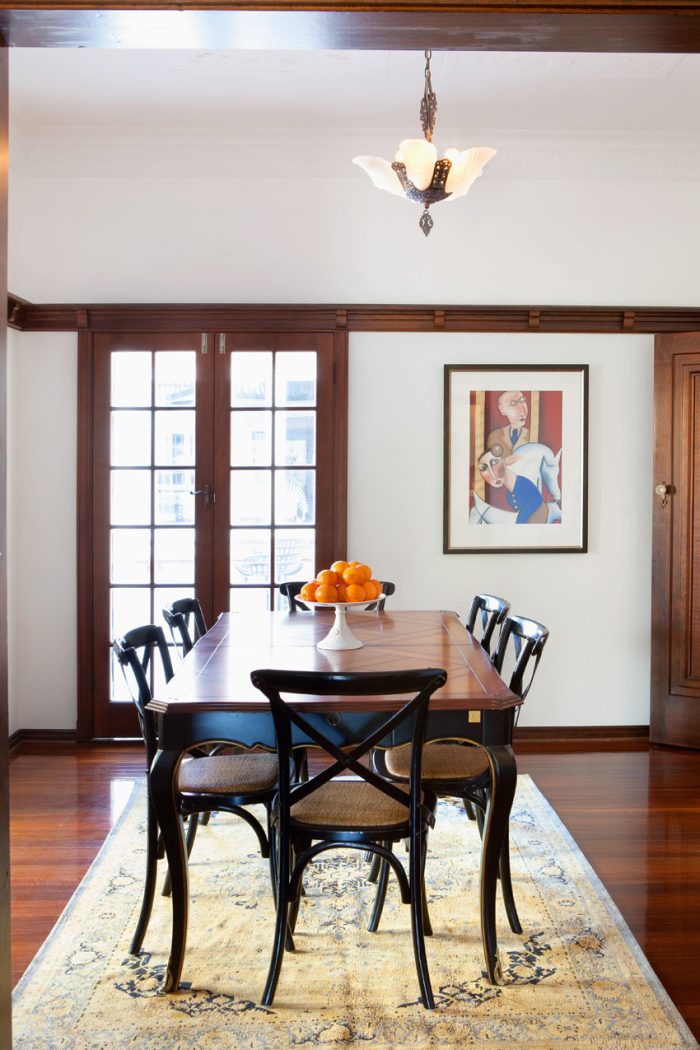
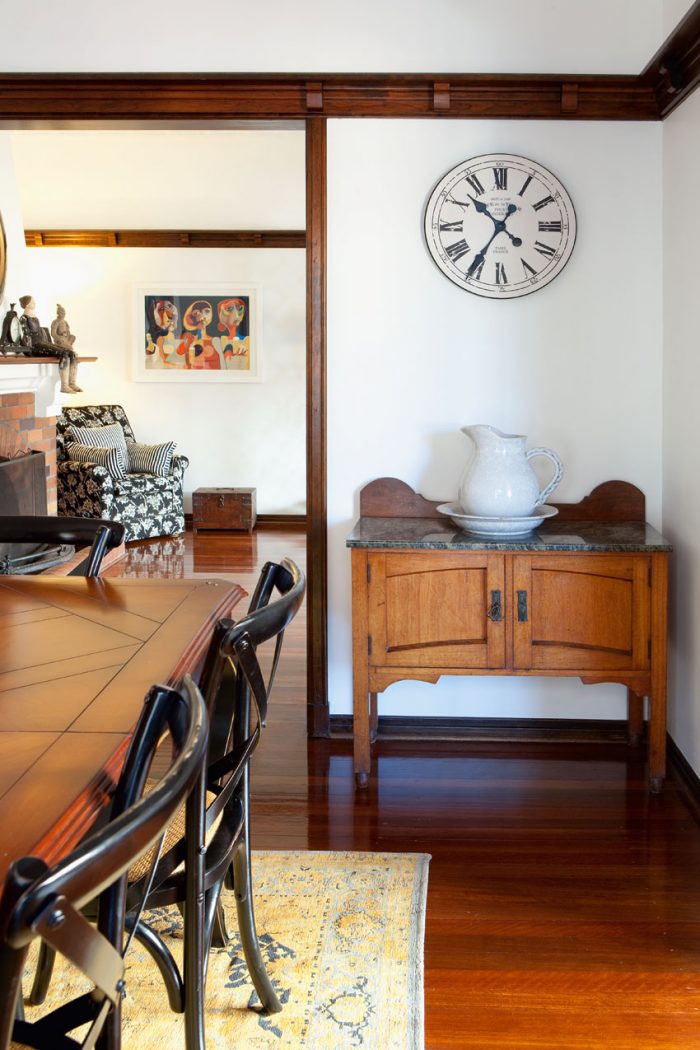
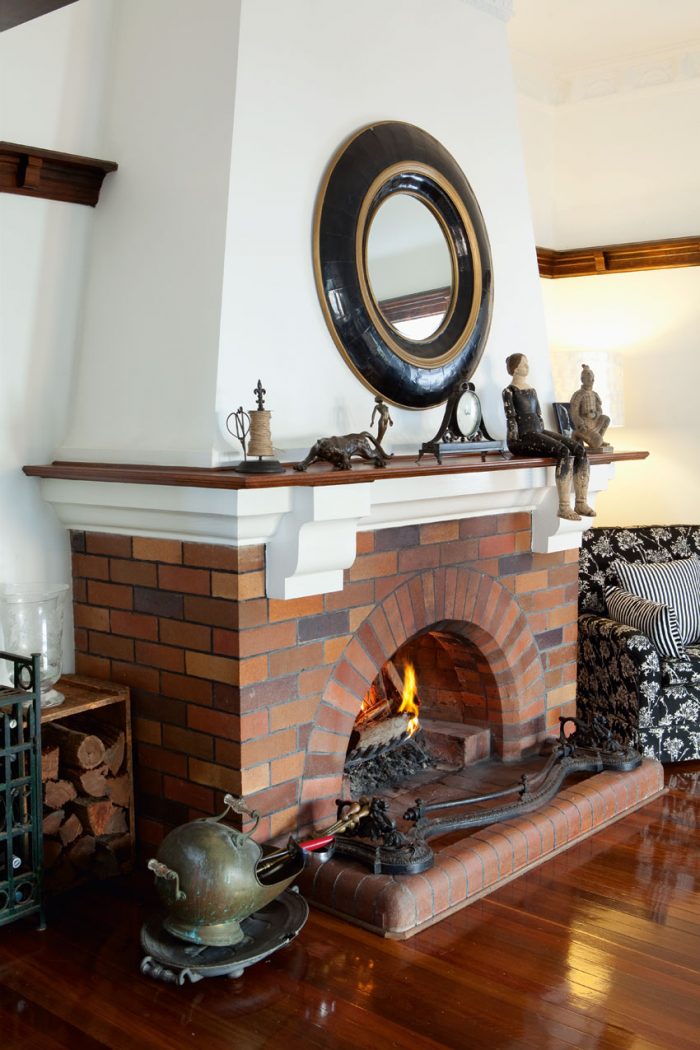
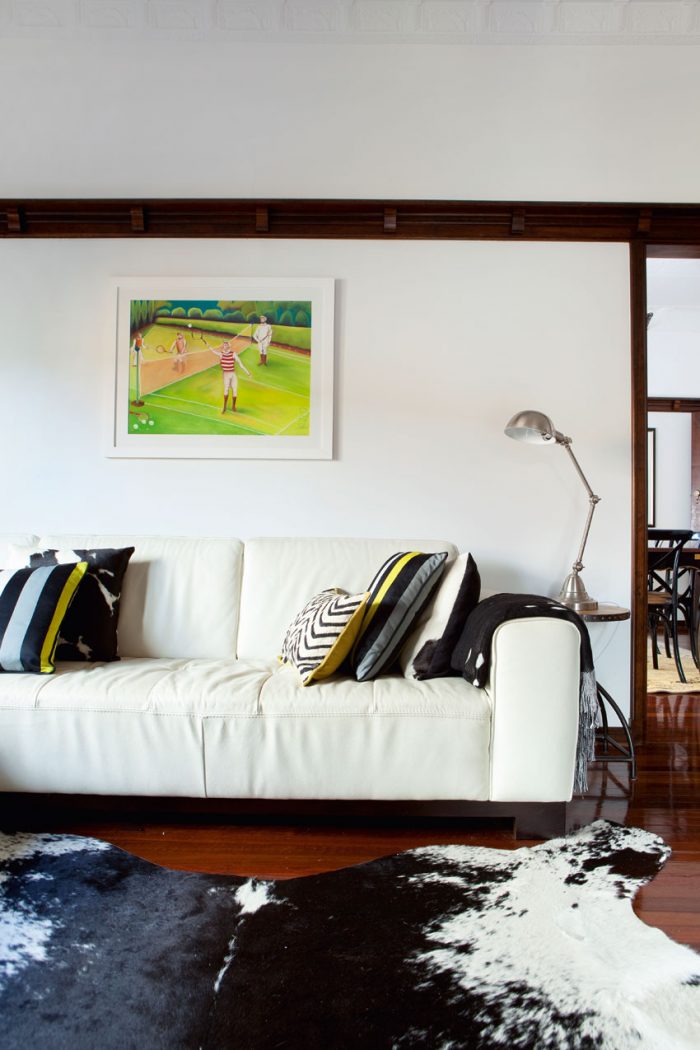
From the street, few changes are obvious apart from the addition of formal topiaries beneath the oriel window, and the masterful construction of a Brisbane porphyry front wall.“The wall was a wedding present from my parents and was built from bedrock quarried from the Clem7 tunnel,” Sam says. As porphyry has been unattainable for decades, the new wall, complementing an original pathway, is a nod to Brisbane heritage.
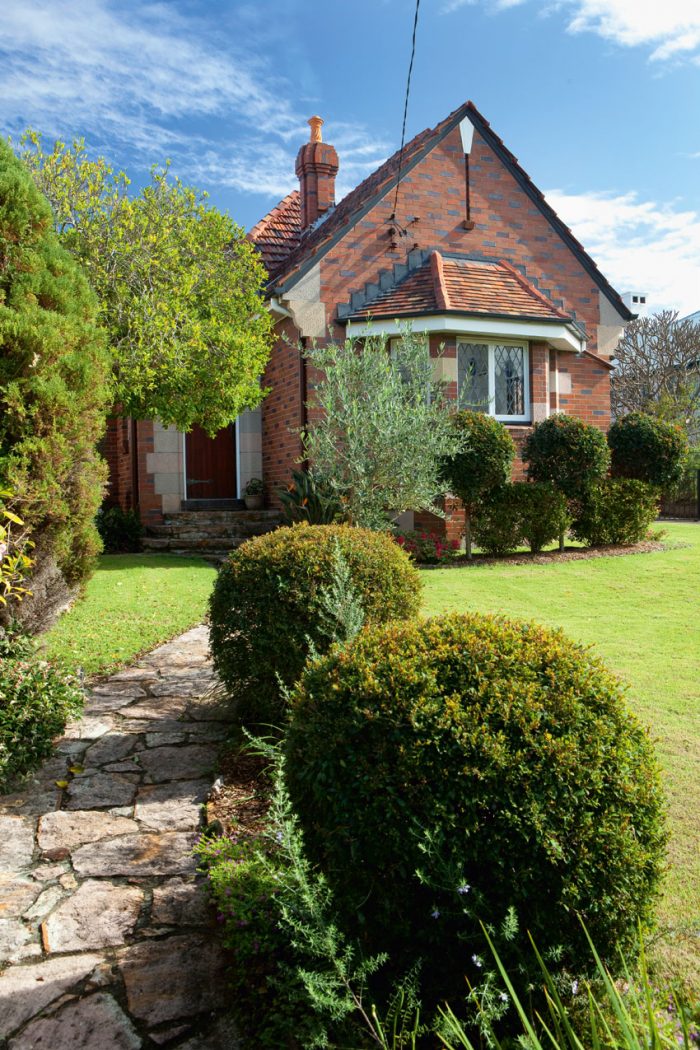
A lasting impression: The home’s glorious facade is all that’s required to make a grand entrance.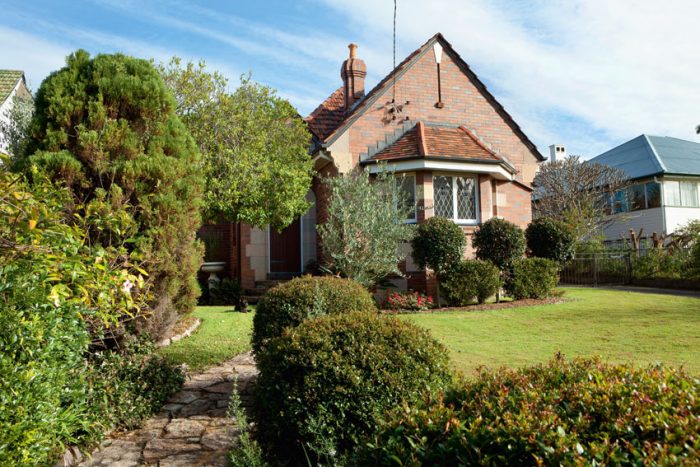
Related article: A Queensland cottage renovation
When the reno began there was great excitement: beautiful hardwood floors were discovered beneath the carpet, and bricks in herringbone patterns were revealed.
Timber architraves, picture rails and skirting boards, and silky oak door panels – having never been painted – came to life with fresh varnish. Once fluorescent lights were removed attention fell on the details of mouldings, and in rooms without, architraves were fitted – adding refined finishes.
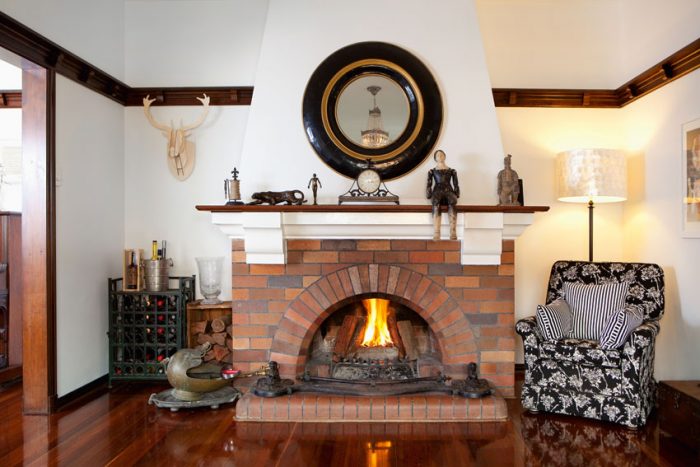
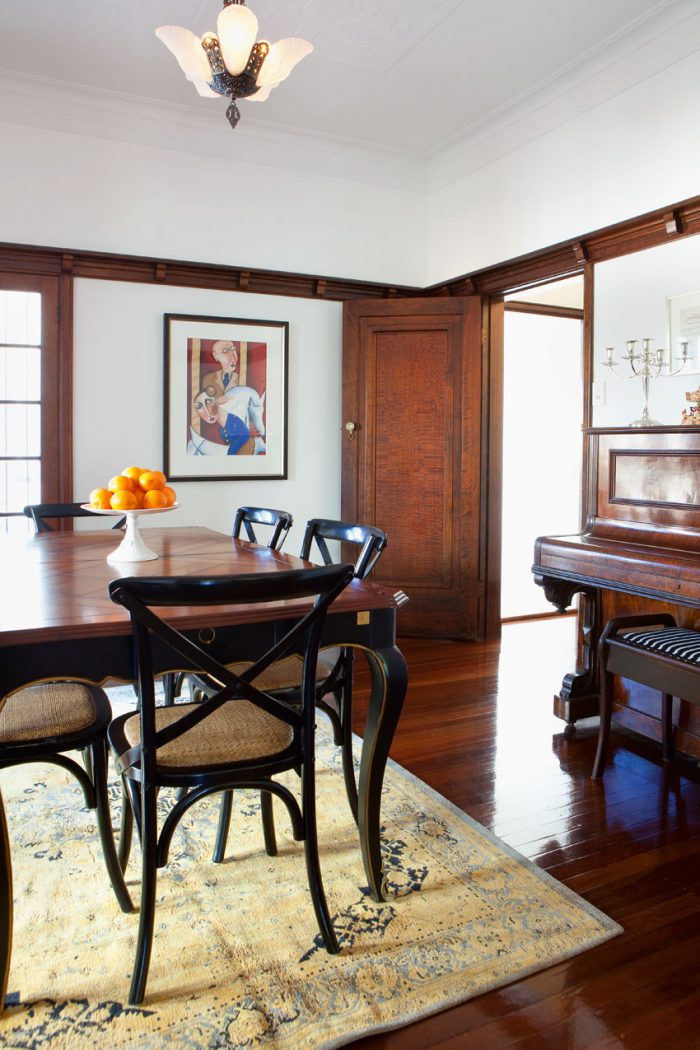
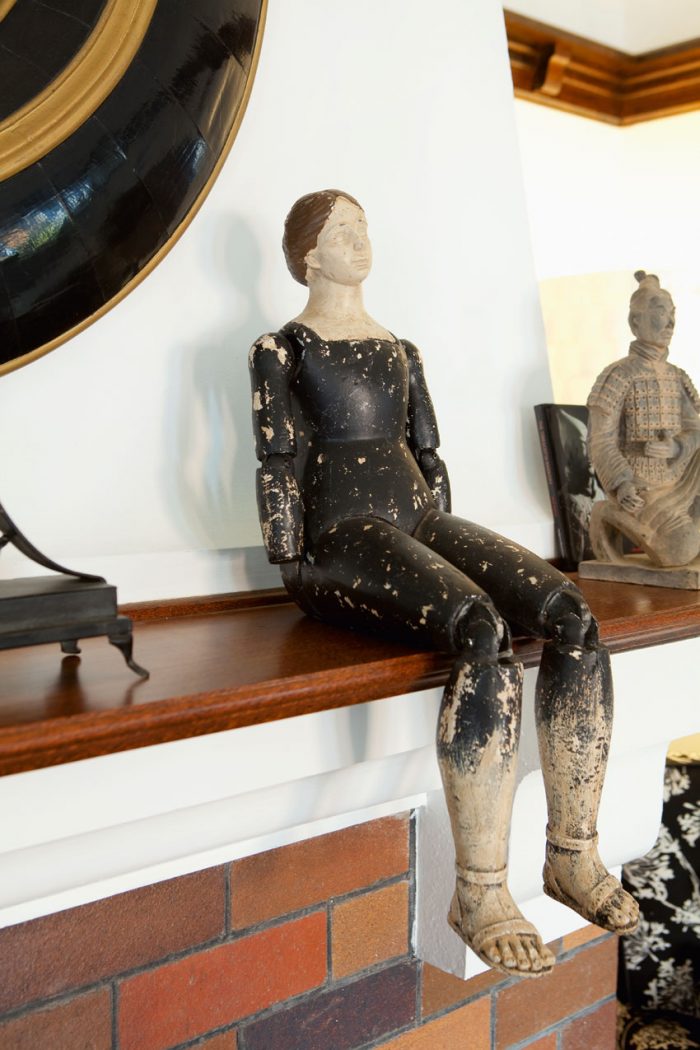
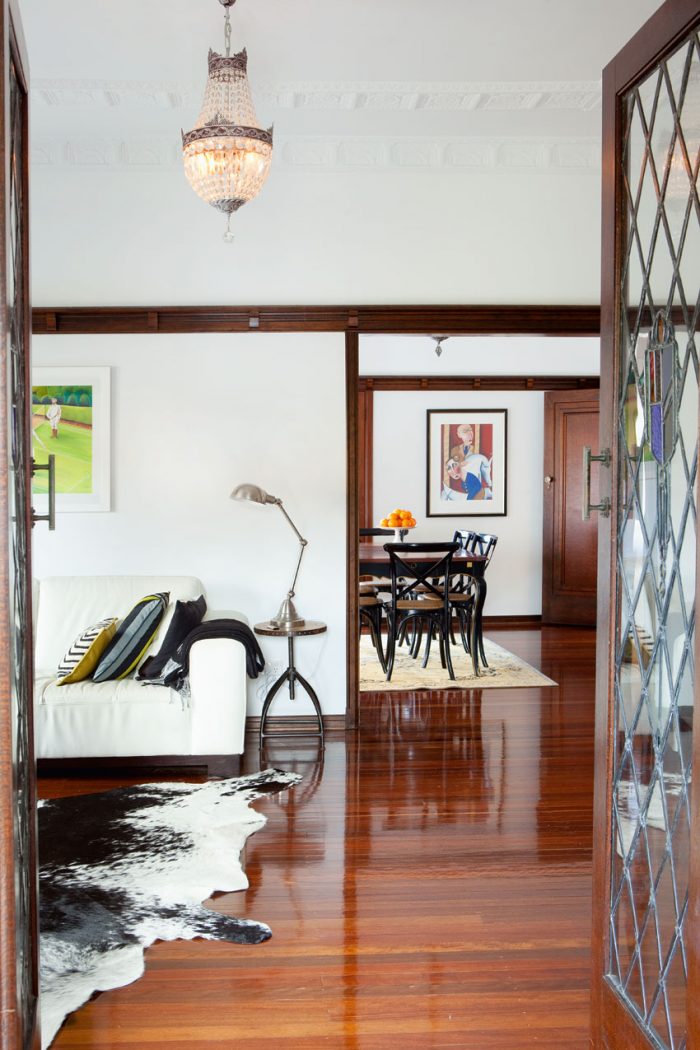
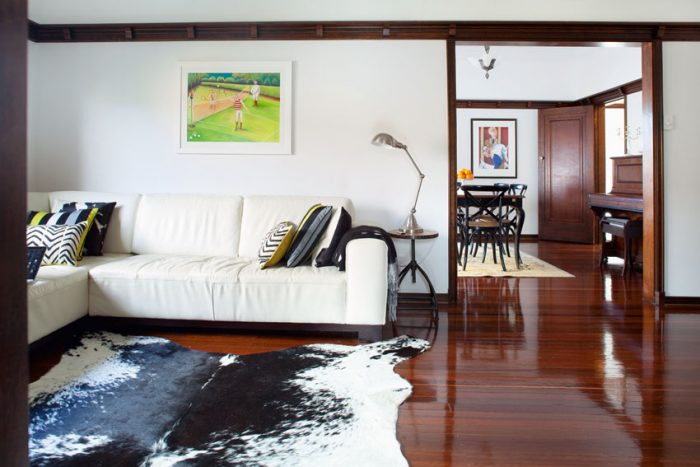
Some walls were removed and rooms reassigned, increasing the functionality of spaces. The T-shaped kitchen hub extending across the breadth of the building attracts summer cross-breezes.
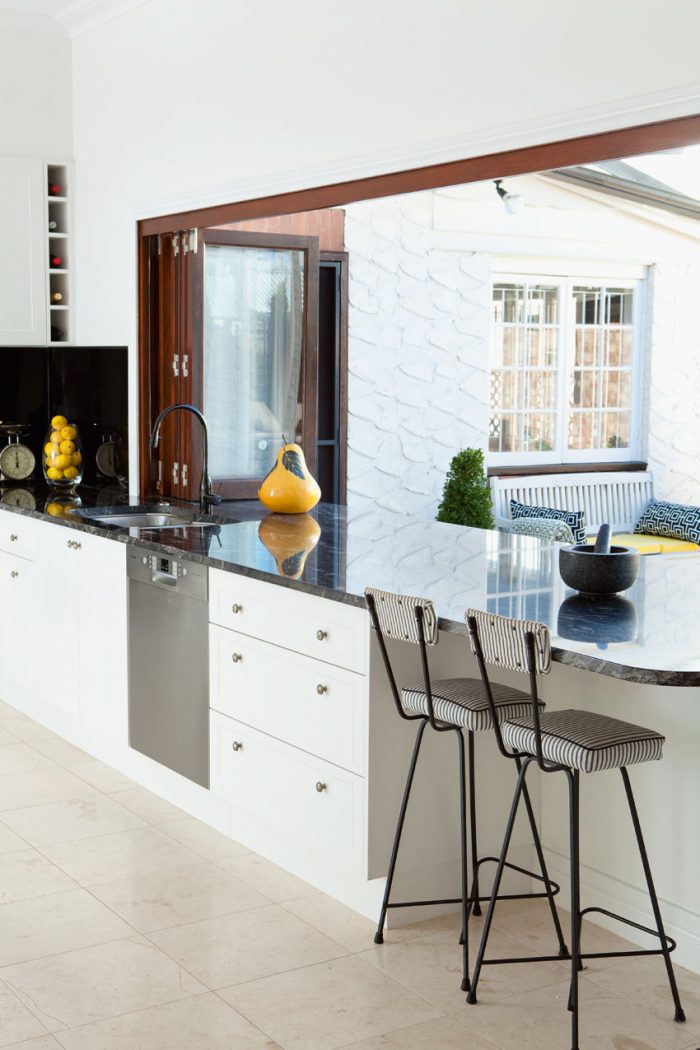 Functional Versatility: The kitchens wide bifold create a brilliant open entertainment zone.
Functional Versatility: The kitchens wide bifold create a brilliant open entertainment zone.
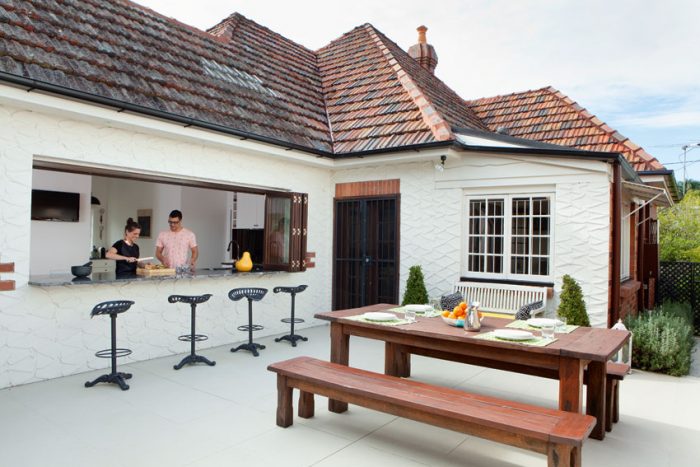
Generous space appears even larger when a three-metre bank of bifold, which replaced two kitchen windows, is pushed neatly to one side of the kitchen bench. It’s an ideal area for entertaining with stools providing casual perches, and outside, a large timber table and bench add extra places near the pizza oven.
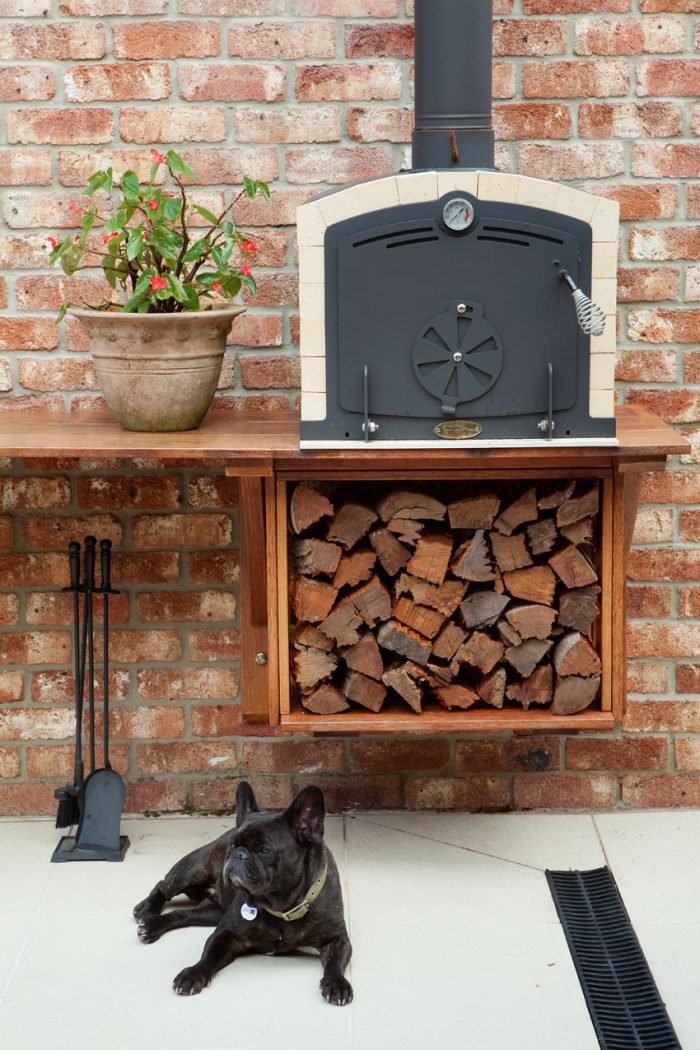
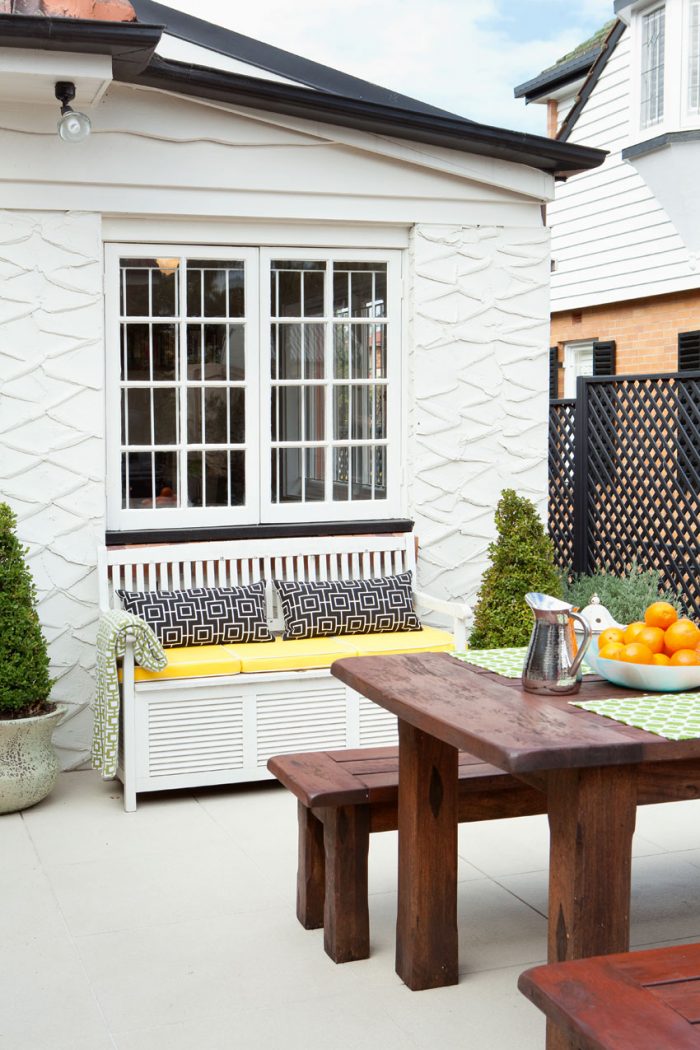
In the kitchen, Bosch appliances, charcoal marble, and white, quietly sliding drawers with silver Italian handles enhance the story. In the alcove are a fridge, walk-in pantry, and an open scullery where food can be prepared out of the limelight.
Light floods the kitchen from the courtyard where red brick walls and terracotta tiles were replaced with large off-white pavers and white stucco walls. It was a challenge for the plasterer who mastered the art of plastering sweeping arcs, keeping the rhythm consistent until all walls were covered.This adds a hint of Spanish Mission Revival, also common in the 1930s.
Related content: South East Queensland\’s best kitchen and bathroom designers
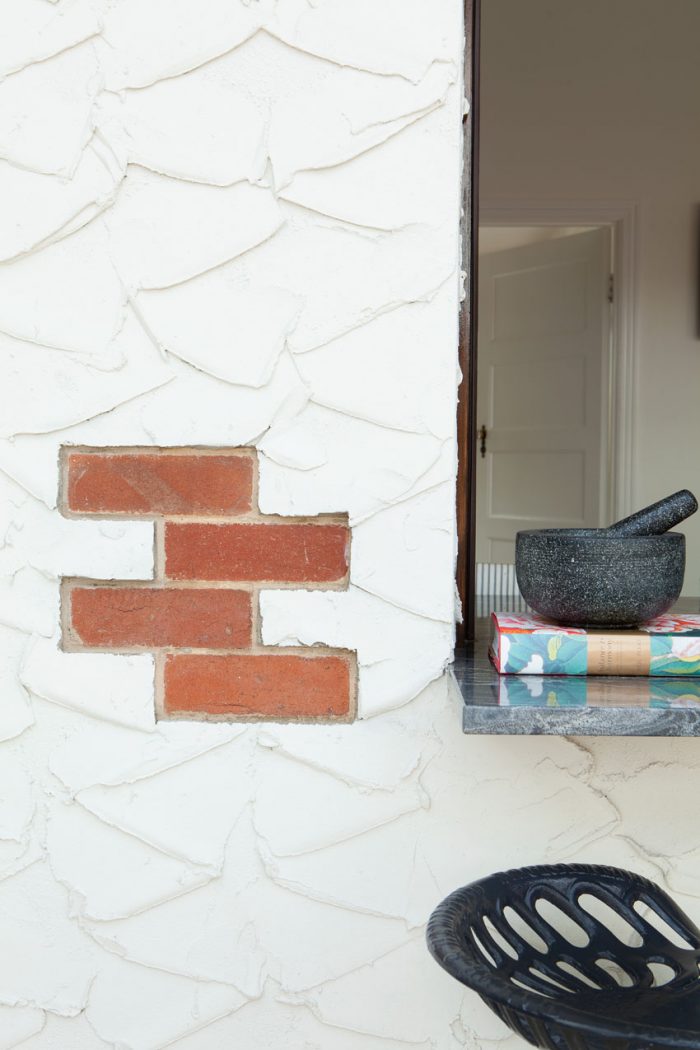
Textured stucco covers brickwork, adding texture – the couple left some bricks exposed as a nod to the past.
At the western end of the house, there’s now a parents’ retreat. Glimpsed from the kitchen it appears to be a gracious sitting room with charcoal walls – painted Resene ‘Shark’ – a rich backdrop to the crisp white (replica) timber fireplace, lustrous floor, leather chair and Oriental rug. Double doors, with an earthy patina and imported from India, are a whimsical folly.
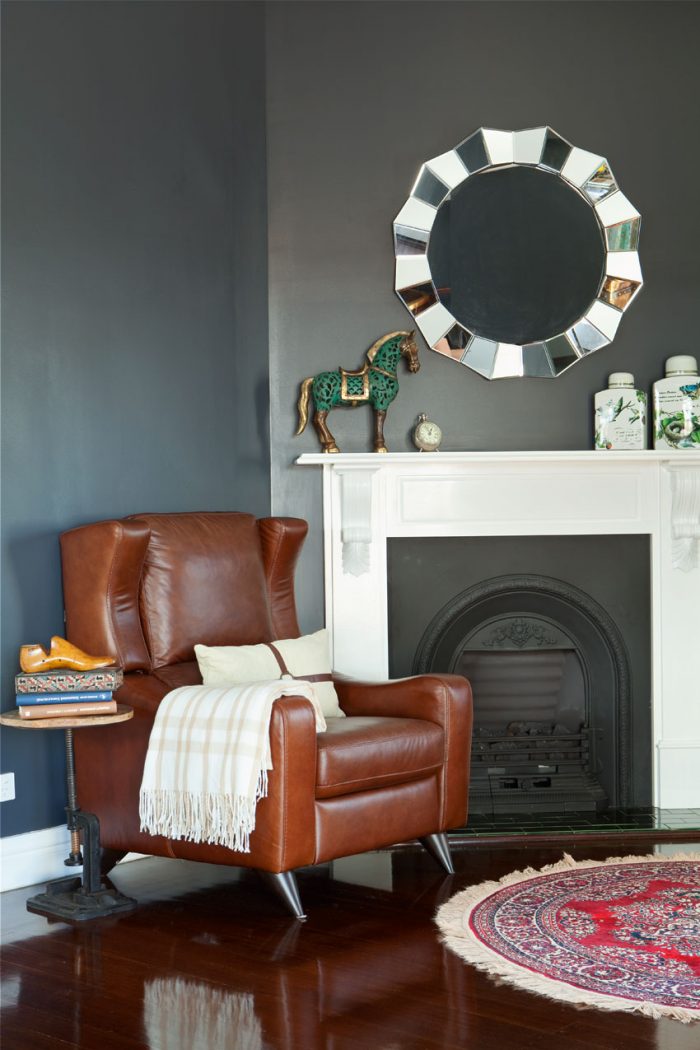
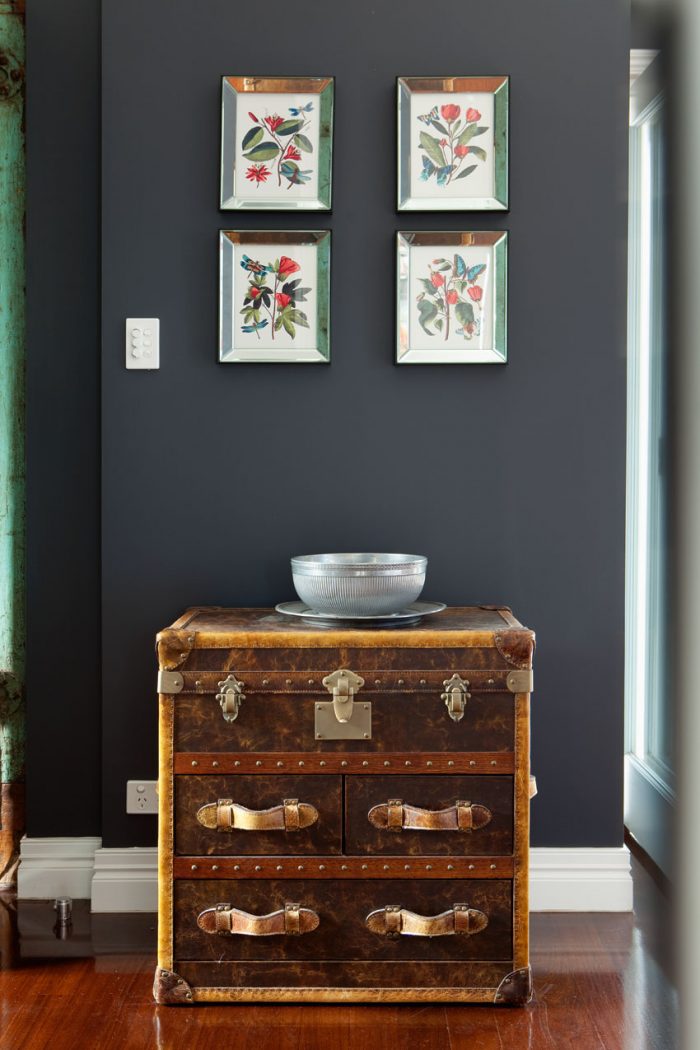
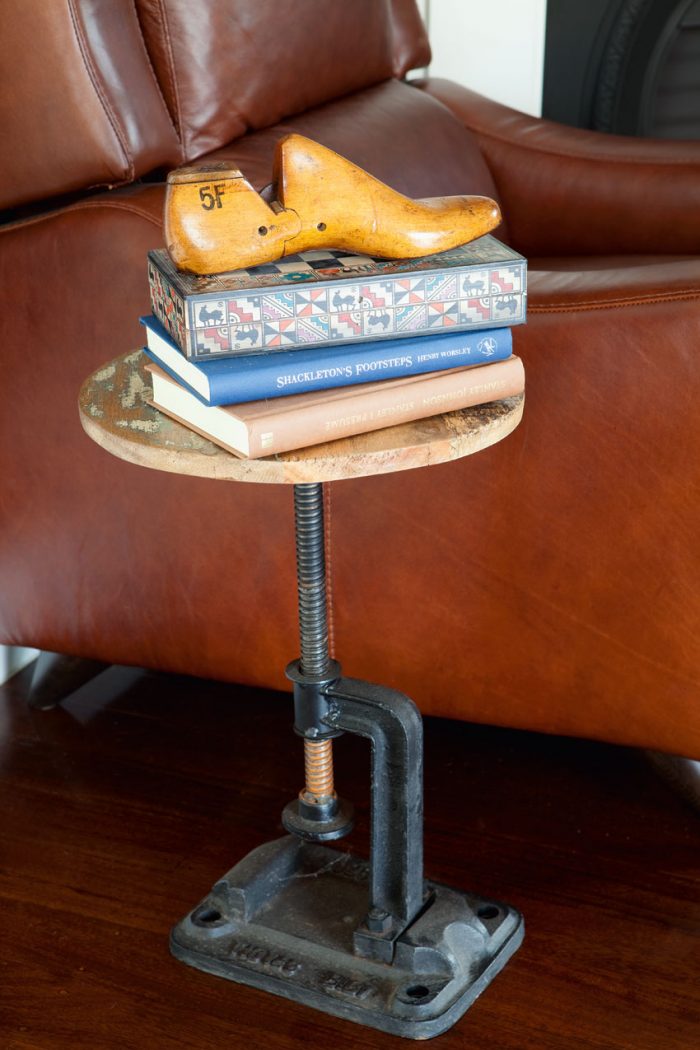
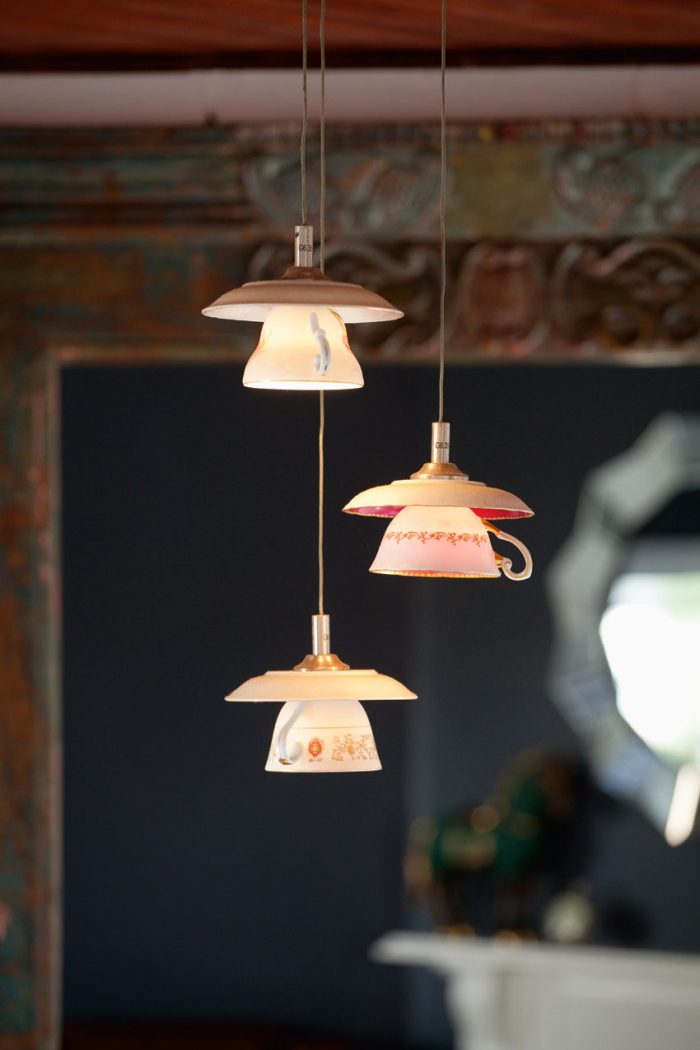
The master bed faces the courtyard, seen through glass doors that replaced smaller windows. One wall is covered in sheets of Wunderlite pressed metal in a paper daisy motif; and two rooms at the rear now serve as a spacious, stylish bathroom and walk-in robe.
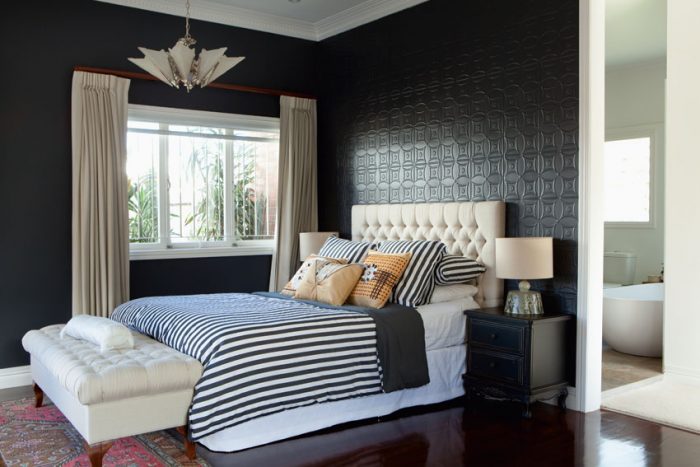
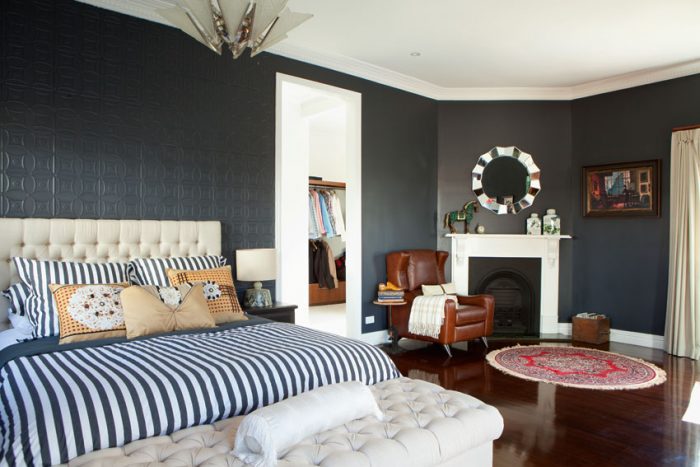
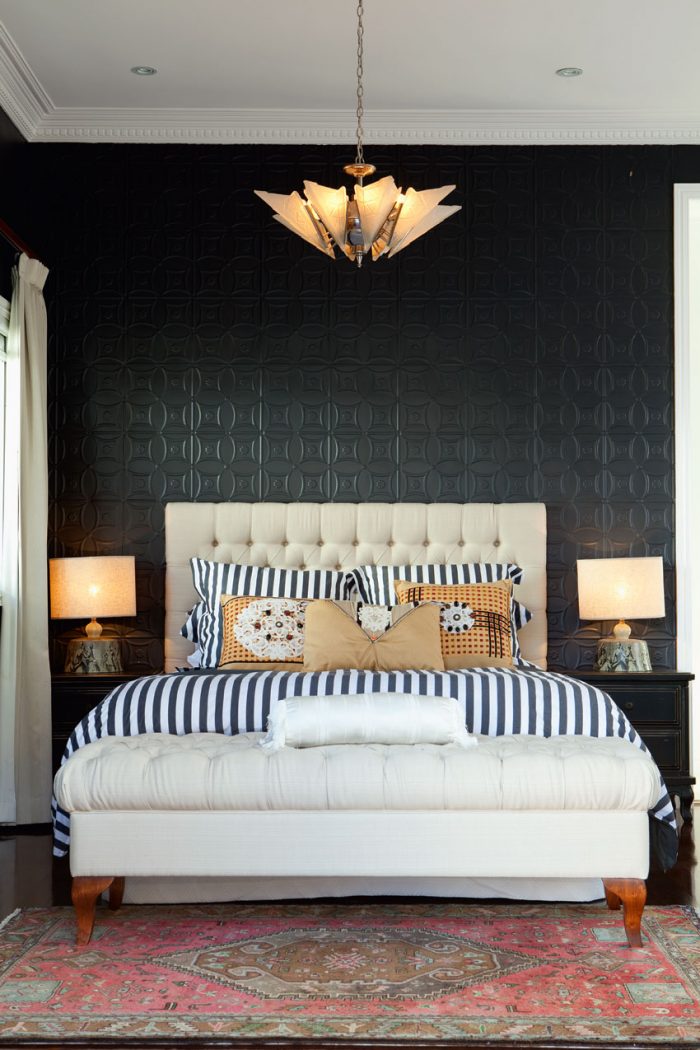
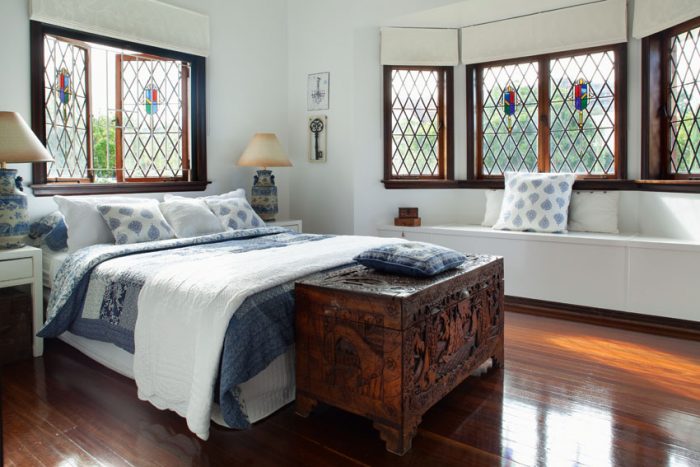
While sometimes using functional, less costly items, Sam and Kate believe a few high-end additions make a worthy investment.“If you’re using something every day you may as well go for quality,” Sam says. The ceramic vanity from Christiaan’s in the main bathroom was one such purchase: it’s by Devon and Devon and exudes elegance.“It sets the theme,” Kate says. “And as it’s freestanding there’s a perception of space.”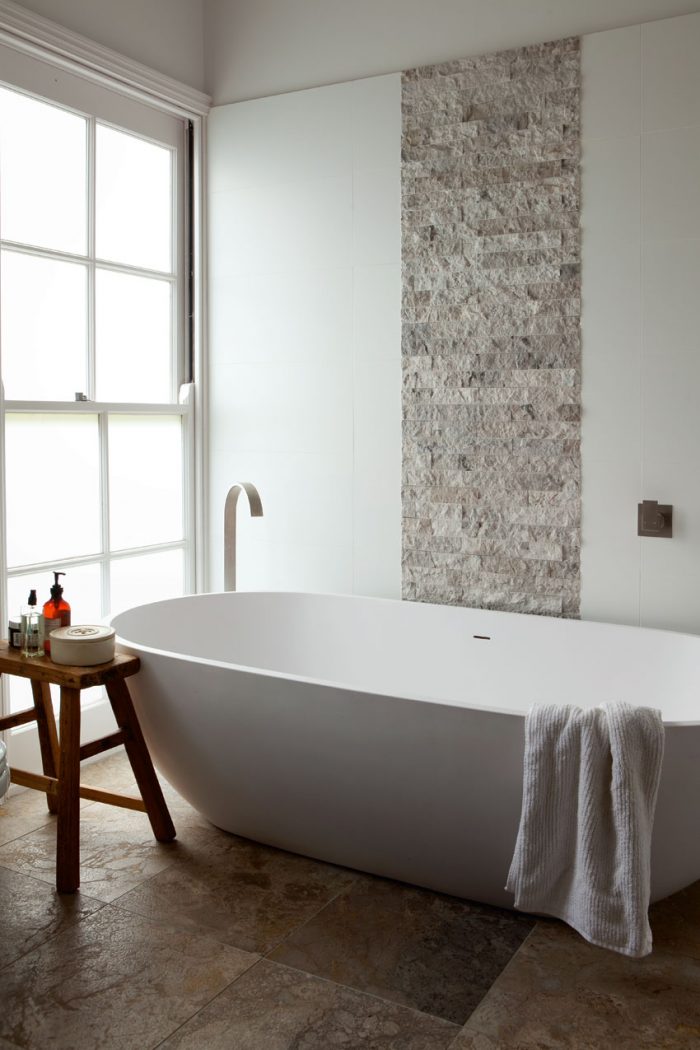
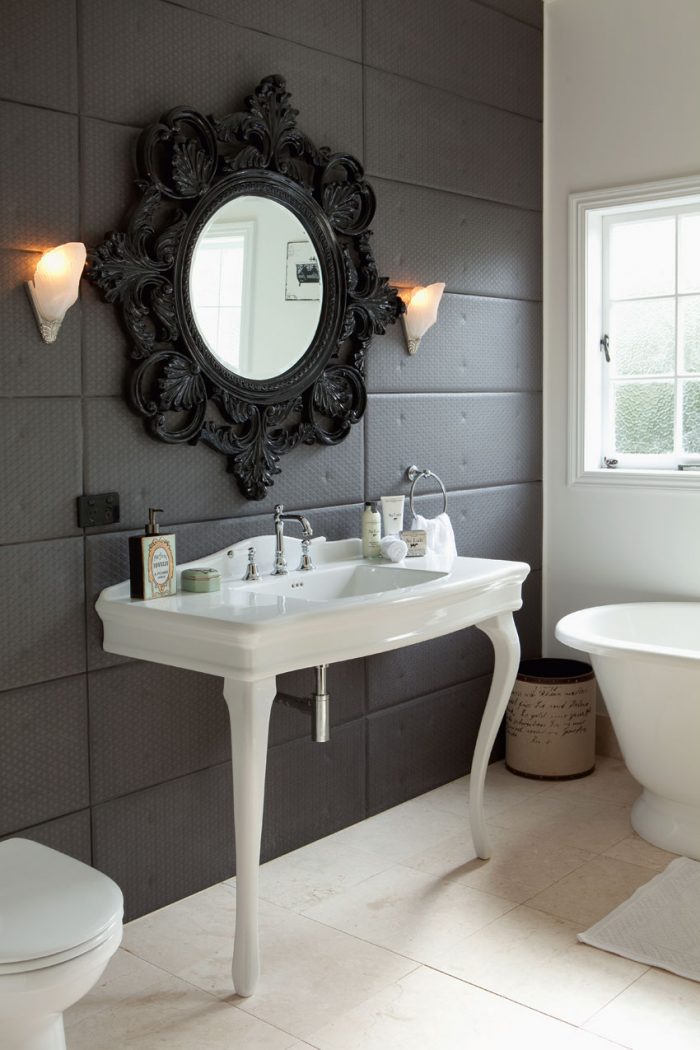
Star of the show: The vanity in the main bathroom is an elegant addition. 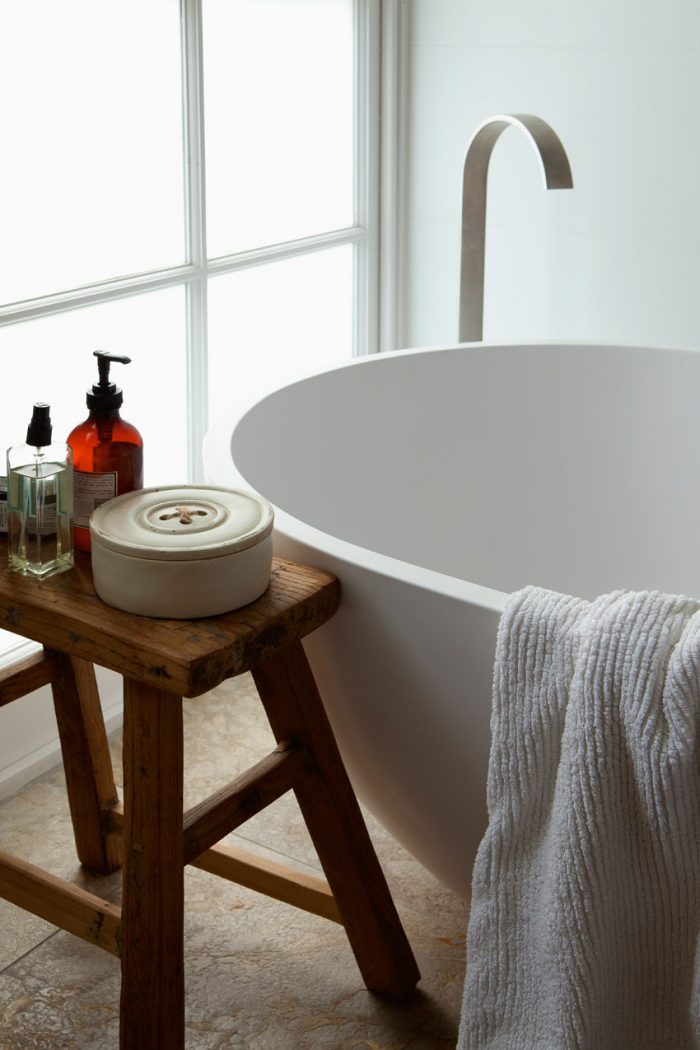
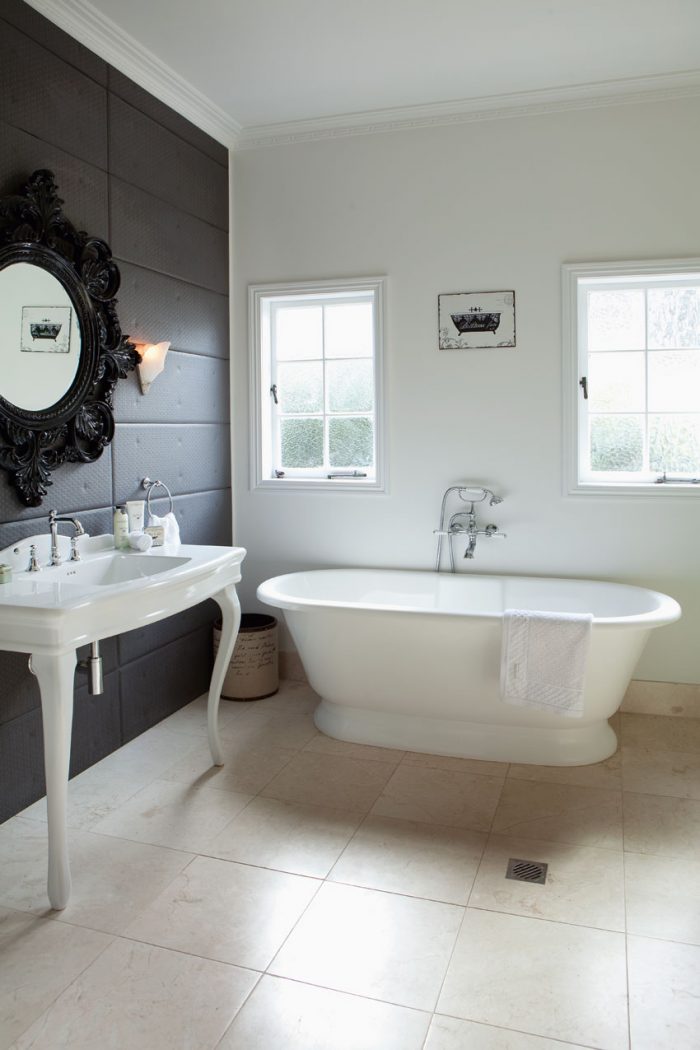
Some fittings remained, such as original glass doorknobs, but several (reproduction) lights and Egyptian crystal chandeliers were purchased from Red Hill Lighting; and a delightfully quirky edition, the ‘teacups’ light piece, came from Artisan.
Wallpapers add an artistic touch: in Kate’s studio is ‘Love Letter’ by Andrew Martin and in the office are bird motifs by Edwin Collins, a musician who turned to painting after suffering a stroke.
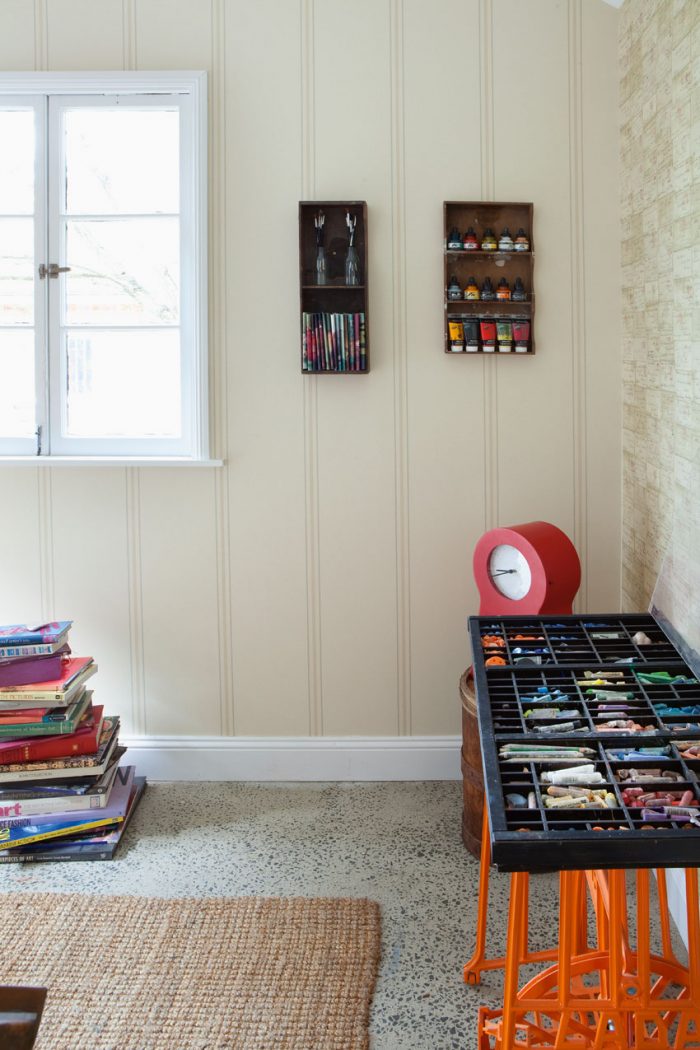
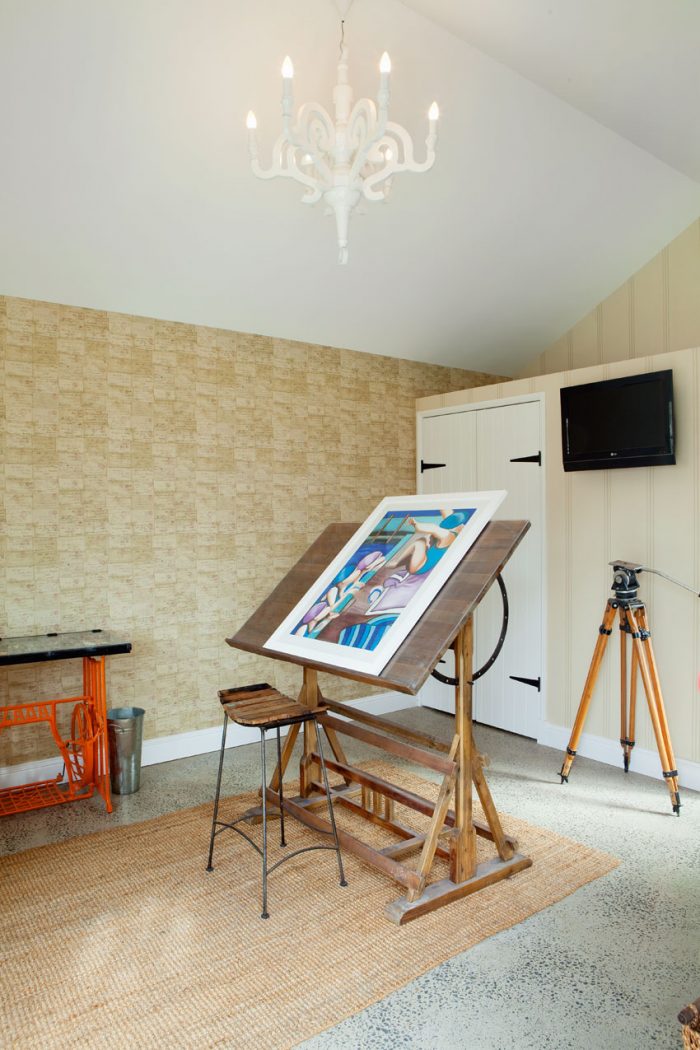
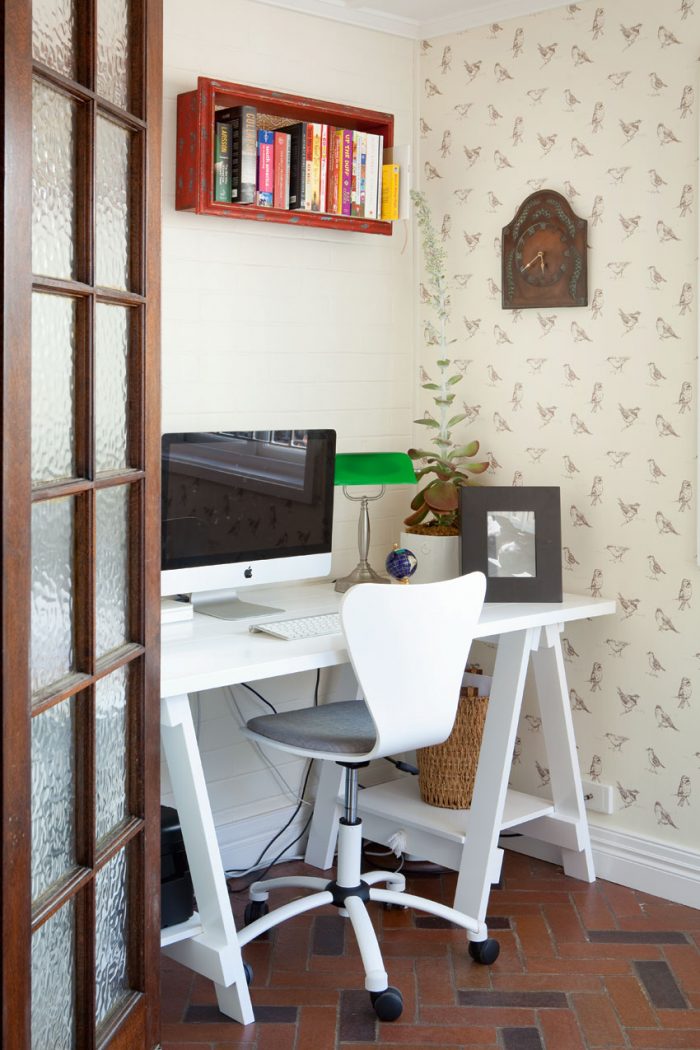
It’s the attention to detail, retention of significant features, and complementary additions that combine to make this family home welcoming and so chic. No wonder the duo is now working together in a popular new arm of the business, Rochele Decorating. Whether Buddha, the French Bull dog, appreciates his beautiful home is yet to be determined.
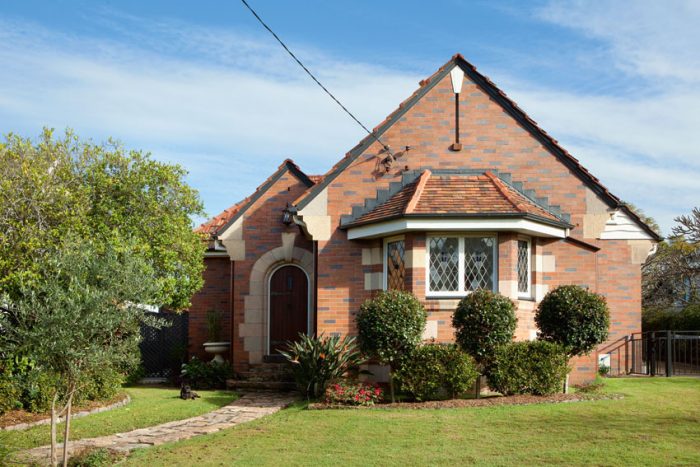
Words: Kim Woods Rabbidge | Photography by John Downs
