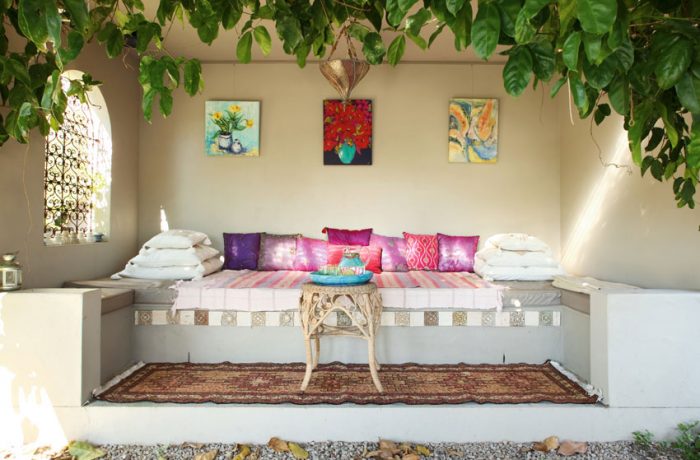[foogallery id=”99994424″]
Initially, it was Zelliges tiles that ignited Jenny Inch’s interest in Morocco – when she began collecting books on the country’s architecture, her passion was ablaze. Eventually Jenny had the opportunity to visit Morocco and experience for herself some of its culture and history. “It was beyond my wildest imagining,” she says. “With rugged landscape, and abundant with visual and cultural beauty; it was a truly exotic experience that transformed my heart”.
“In Fez the buildings are humble on the outside but often beautiful inside. I loved the rustic doors, old pitted walls; and in Marrakech – streets lined with rose bushes – and in homes, marble dishes filled with roses,” she says.
It’s not surprising then, that on her return Jenny was inspired to design a home for husband Alister and herself with a generous dose of ‘Moroccan essence’. Murrakaia, their home at Dulong in the Sunshine Coast hinterland, is unique and evocative. Her plans, translated by an engineer and draftsman, have fulfilled all their living requirements.
The 1.3-hectare property overlooks Lake Brolga and picturesque farmland. Several courtyards are incorporated around the home, which sits on the highest point of the block, facing five degrees west of north. The main bedroom is in a separate building, facing northeast to catch the morning sun.
Jenny was inspired by the Moroccan riyad – internal courtyard garden. “A central courtyard was essential,” she says, “as we live in both the home and the garden. It’s important to create a synergy between the two.” From inside, garden vistas are framed superbly in every room.
Her aim was to create the feeling of a kasbah, to see the outside appearing like a village. “I wanted the rooflines to be at different levels,” she says. “I wanted to walk in the entry and just see the sky, not the soffit. Those sorts of things were adjusted as we worked.”
As owner builders the Inchs were very hands on, and their attention to detail is evident. While Jenny managed the labour program, builder and friend Stewart Ransom was co- project manager and technical expert. “My car was my office; a cardboard box was my filing cabinet,” she says.
“We started building in 2002 and moved in when it was still a shell, before the portico, and before the granite walls were built,” she notes. Alister built all the decks between the buildings, and both he and Jenny worked as builders’ assistants during the project. “Many of the tradespeople are family and friends – they were wonderful and even rallied to help core-fill the walls, bucket by bucket!”
At the southern entrance, local stonemasons, the Willets, constructed terraces and stairs leading up beneath a lychgate, and then onto the first courtyard where some of Jenny’s own mosaic is embedded.
A tiled portico shelters the double entrance doors, and from here the view is enticing: through the sitting room, onto the central courtyard, then further to the superb garden and countryside beyond. Some of the roofs, such as the portico, have no gutters so when it rains water falls straight down to the ground, but with plenty of overhang there’s a chance to enjoy it without getting wet.
The building is in a U shape to maximise passive solar energy. Two guest rooms and a bathroom are on the western side; in the centre is the sitting room and to the east are the kitchen/living/dining room, an office and a studio. Bathrooms have no glass screens and shower water falls onto pebble floors.
Guests can enjoy the solitude of the simple western verandah, sheltered in the summer by magnificent tropical birch trees. Walls both inside and out have been rendered, giving a textured, earthy patina. Several arched windows and doors are softening, and in the studio, recessed nooks are perfect for displays. Instead of internal doors, elegant swathes of raw cream linen frame doorways and provide privacy, and between the sitting room and studio, a decorative timber screen defines the spaces.
Muted tones for internal walls and floors are the perfect foil for the richly patterned, colourful accessories, rugs and fabrics. “I love fabrics; I’ve collected many pieces when travelling,” says Jenny. Some, including Mokum swatches, have been made into cushions or used to upholster sofas. “Even before we built, I’d had filigree iron panels made, and bought several authentic Moroccan lanterns. And it’s great discovering old items in garage sales or antique stores then transforming them,” she says.
Outdoor living areas are integral to both Queensland and Moroccan homes and off the central courtyard are a dining table and menzah – a garden pavilion. In the menzah, gorgeous cushions are scattered over the daybed and an arched window of filigreed wrought iron casts delicate shadows. A rare jade vine adorns the walls and when in flower, its pendulous racemes appear like a veil.
Outdoor living areas are integral to both Queensland and Moroccan homes and off the central courtyard are a dining table and menzah – a garden pavilion. In the menzah, gorgeous cushions are scattered over the daybed and an arched window of filigreed wrought iron casts delicate shadows. A rare jade vine adorns the walls and when in flower, its pendulous racemes appear like a veil.
Photography by Anastasia Kariofyllidis




