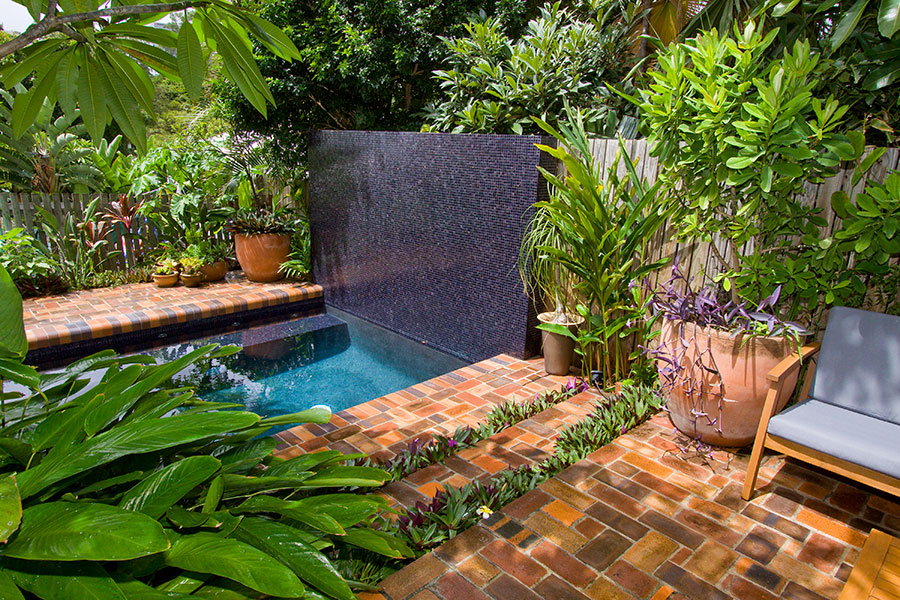
Although small, the garden was a delightful place, and the design team didn\’t want to lose its cottage-like charm, with flowers, vegetables, orchids and other epiphytes and ferns, as well as a frangipani tree already established in the courtyard which created dappled shade in summer and plenty of light in winter.
“The original backyard gave us clues to where we went with the design,” says Will Marcus, Principle Designer at Argo Architects. “As a heritage workers cottage, which was well over 100 years old, the home had only a small backyard filled with a mixture of bricks from all eras, as well as paving stones. The effect was so lovely that we decided to mimic it in the new pool design.”
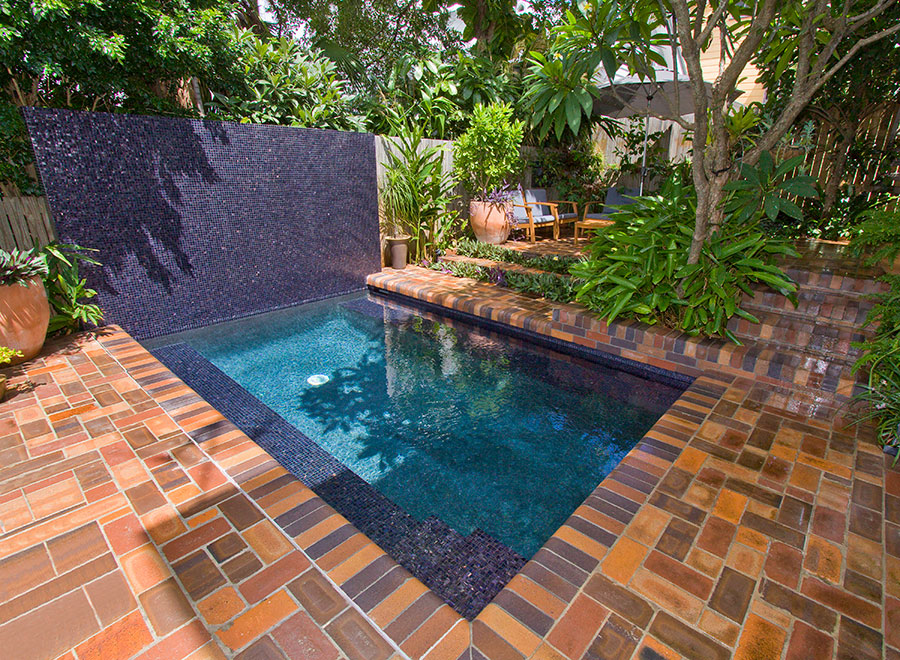
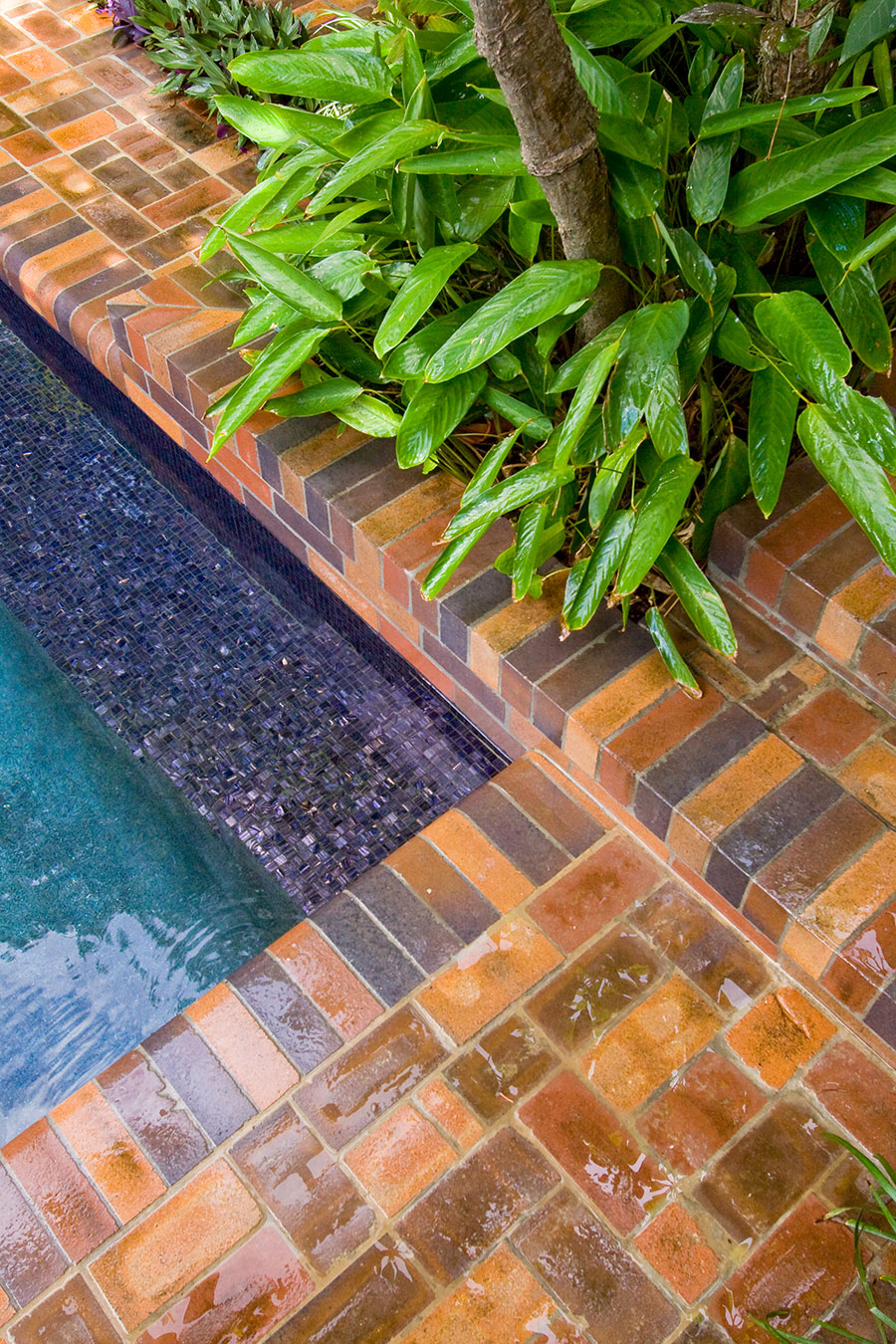
The mixing and matching of the old and new bricks proved to be a superb design feature. “We used an architectural advisor from PGH Bricks, and he was tremendously helpful in advising us of which bricks to use and where to buy them to make the final surfaces work best with the small space we had to work with,” explains Will. “This allowed the charm of the old bricks to assist with the new work – about 3/4 of the bricks were re-used in the paving and pool coping. The client was very much in line with our philosophy of recycling materials where possible.”
The main sewer and stormwater connections posed a significant issue, as they eliminated the use of the entire eastern edge of the (already tiny!) yard. “Given the small space, we had to work hard to fit everything in while excluding that zone,” says Will. Matthew Yourell from Newport Consulting Engineers worked closely with Argo Architects and their builders, Fowke Design Construction, to ensure that the pool structure did not interfere with the adjacent sewer main. They also designed the structural aspects of the pool shell, feature wall, and concourse slabs.
The selection of the glass tile for the feature wall was a brave, but ultimately successful, decision. Will was certain of his choice in materials, knowing from previous projects just how sensational the glass tiles can look, but the owners, on the other hand, took it as a leap of faith – and they\’re very pleasantly surprised by the finished result! Soured from Tile Solutions, Argo\’s go-to team for tiles for many years now, the Bisazza glass mosaic tiles from the Le Gemme range were a perfect choice.
Related article: These designer cement tiles from Bisazza look sensational!
“Tile Solutions source whatever we need and give us personal service rarely matched in the industry. This way, we can make sure that we get just what we want,” says a satisfied Will. The feature wall can be illuminated by a focused LED ‘projector’ spotlight located under the deck at the end of the pool, allowing the family to use the pool, both day and night.
The clients were interested in a smooth glass bead finish for their new pool, and Argo recommended a Beadcrete finish. “The subsequent Beadcrete Black glass and black dyed matrix interior finish that we developed for this project is now available in a non-standard colour, thanks to Beadcrete.”
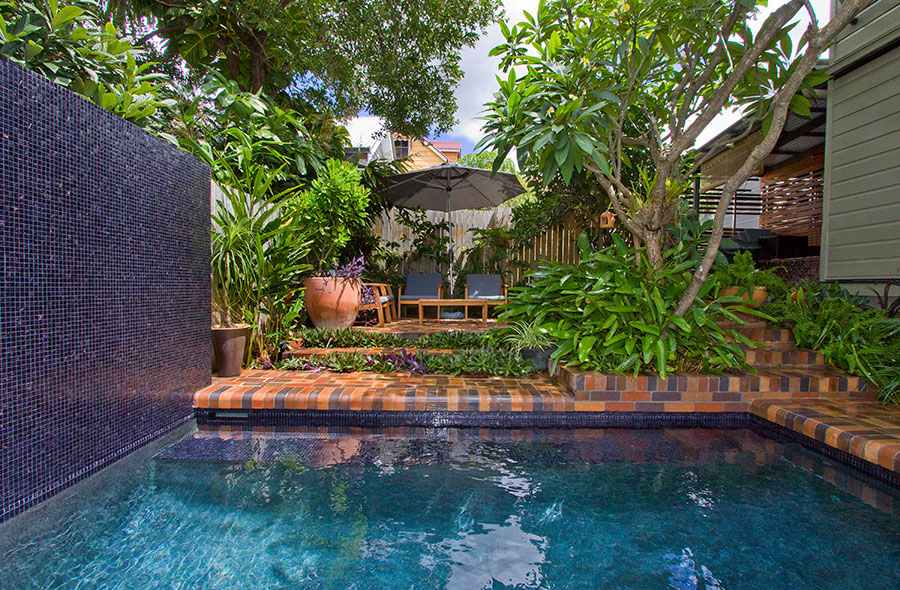
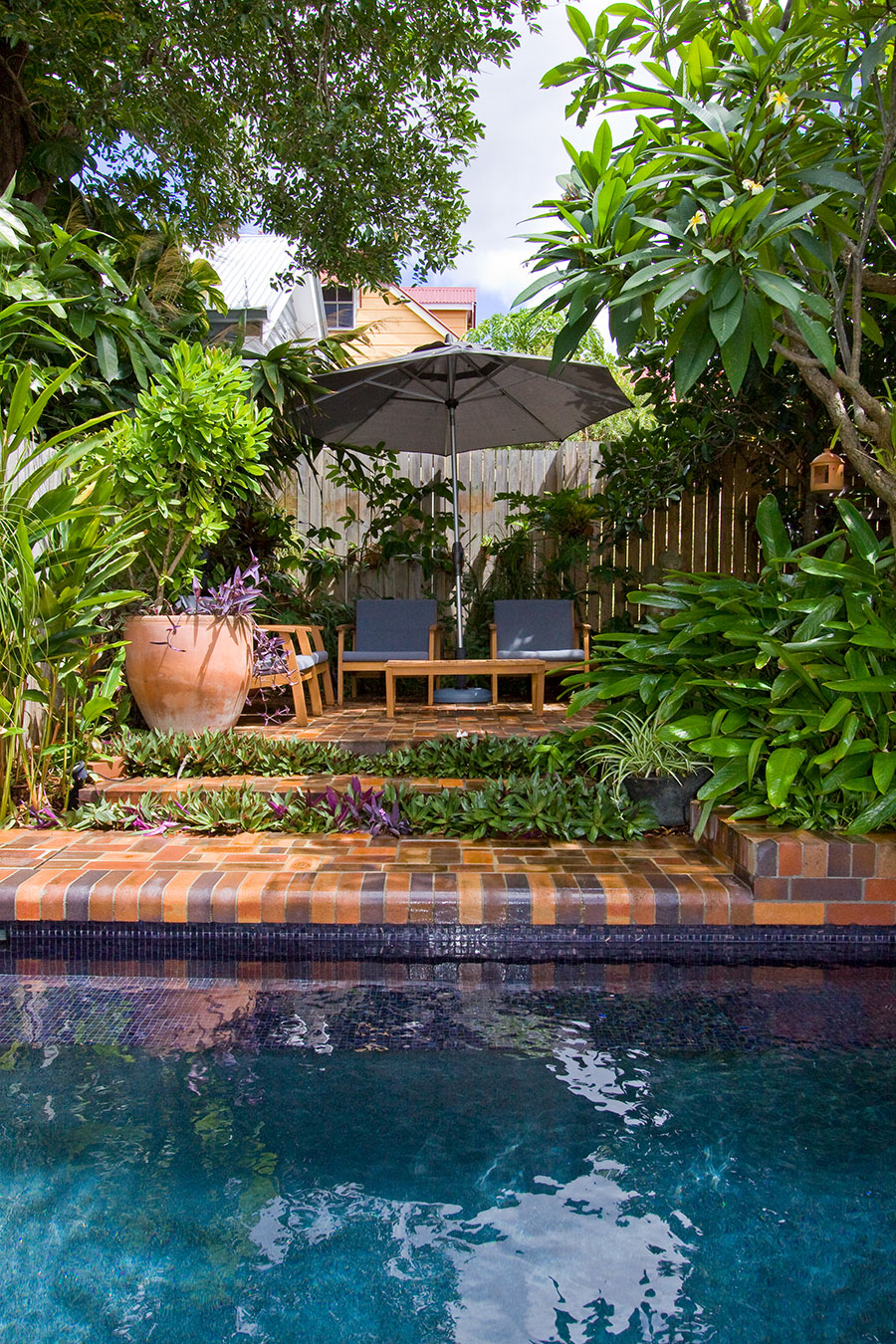
The pool has a floating blanket which was custom made, supplied and installed by QIS Solarwise, and is stored under the back verandah, concealed from view with batten gates designed by Argo. The blanket is the first black pool blanket used in Australia, the colour chosen to merge into the landscape when installed.
The pool blanket prevents water loss but mainly preserves the heat that is put into the water every day. “We also heated the pool with a combination of solar pool heating and an electric heat pump, both installed by QIS Solarwise,” says Will. “We were after hydrotherapy water temperatures of 30 degrees all year, and that is just not possible using solar pool heating alone.”
Additionally, a solar system was installed by QIS Solarwise on the roof to generate electricity to offset the running cost of the pumps and electric heat pump, effectively making the running costs neutral. “QIS did a great job and even provided our client with several options to consider mapping the likely water temperature every month through the year and the actual power consumption. They made this complex system a breeze to navigate,” says Will.
A fully automated Zodiac filter, pump, and steriliser, as well as the hydrotherapy spa jets and the micro-massage embedded into the spa ledge which releases tiny streams of bubbles, complete the hydrotherapy idyll that the clients wanted.
The character of this project is its real standout feature. “It\’s not often that we get to design with bricks these days – most people have a preconceived idea that they are going to get the 1970s or 1980s style pool, but it\’s a building material prejudice,” says Will from Argo Architects. “We loved exploring the small cottage garden theme here, making it as useful as possible and creating a beautiful place to be in for the family.”
Photography: Glenn Weiss



