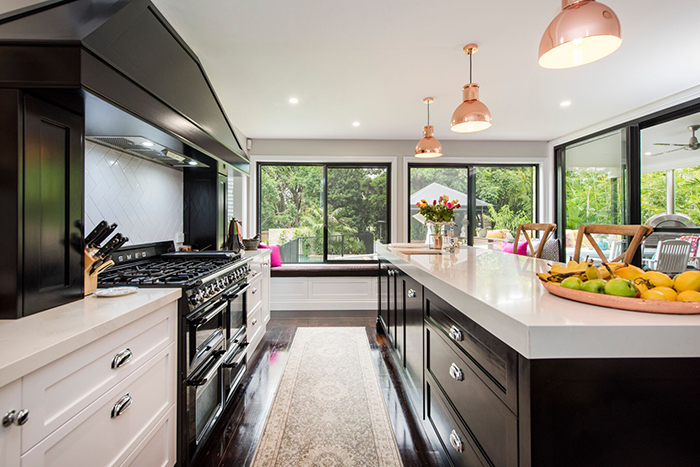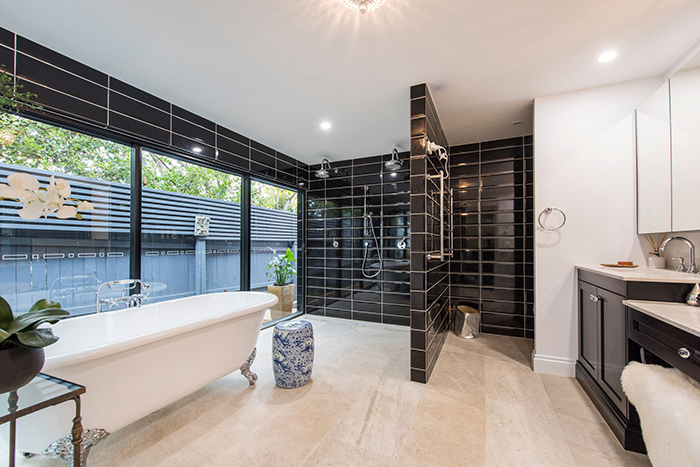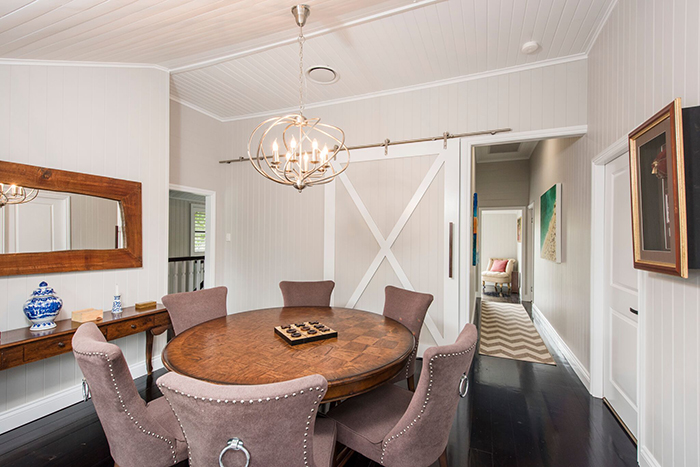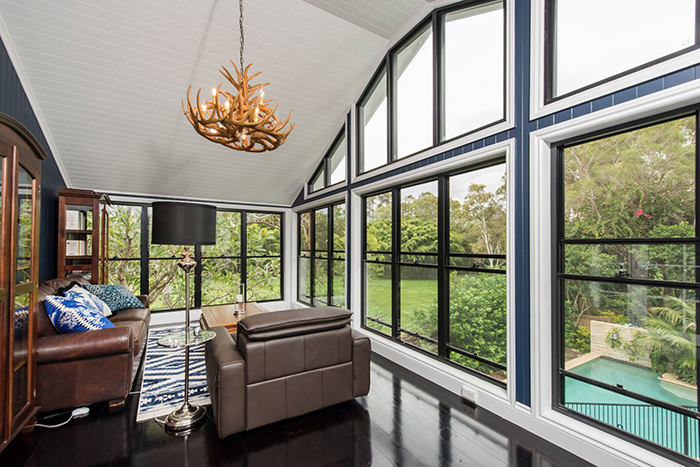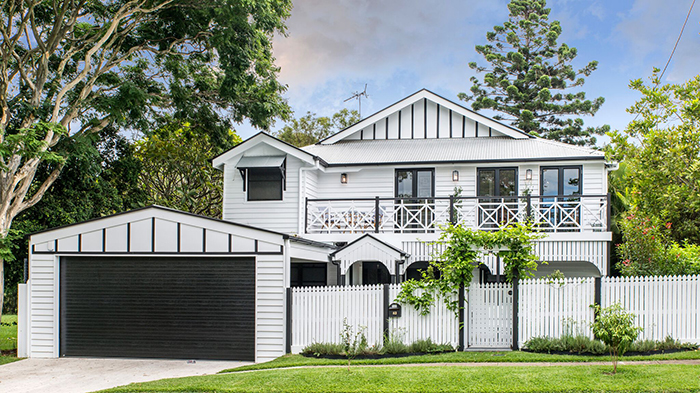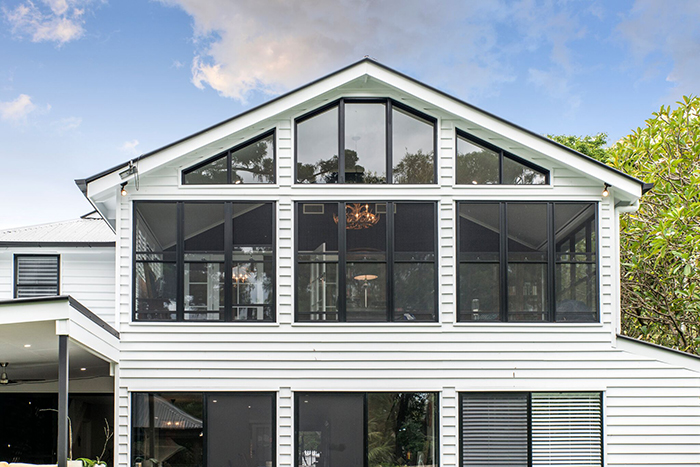
With a classic Hamptons colour palette, lantern-style lighting and Chippendale balustrading and balcony, this home by Klinge Constructions and Developments typifies timeless design mixed with modern appeal.
Walking into the home, you are immediately impressed with the architectural features, combining classic elegance with a modern aesthetic.
Black Japan polished flooring features throughout both levels of the home, while the detailed architraves, skirting and timber VJ walls plant it firmly in the best of Queensland style.
The entry hallway leads into a large open plan living space that includes a spacious Hamptons-influenced gourmet kitchen, with 40mm Calacatta bench tops that flow into the spacious butler’s pantry. The kitchen also highlights the specifically designed, custom built Schweigen undermount rangehood with black 2 Pac shaker cabinetry.
Related article: A kitchen designed with classic, bespoke style
The kitchen space extends out onto the entertainment deck, which features a fabulous pizza oven and built-in bench seating and overlooks the pool with its airy pavilion for those tranquil summer days, and expansive parklands beyond.
Opulent interiors and seamless living and entertaining areas, both indoor and outdoor, merge through the corner, stacker doors, making the most of the spacious backyard and beautifully landscaped gardens.
Downstairs offers two of the four bedrooms, both with ensuite, one deluxe powder room, kitchen, living and dining room. One of the bedrooms on this level is the master bedroom, complete with a luxurious ensuite bathroom, with its Cheshire claw foot freestanding bath opening onto large sliding doors, offering views to the park and bringing the outdoors inside. The master bathroom also has floor to ceiling black gloss subway tiles and Calacatta benchtops to complete the chic haven.
The upper floor features two more bedrooms, one with its own ensuite, as well as separate bathrooms, all with ornate fittings and marble bench tops.
The casual dining room, media room, retreat, study and large stairwell foyer give the homeowners ample space in which to live, relax and entertain.
A stunning feature of the upper floor, when viewed from the pool and backyard, is the Conservatory-style retreat with several large double hung windows and fixed glass panels for those cold winter days.
Expertly built by Klinge Constructions and Developments, this home represents the essence of a relaxed and luxurious lifestyle, combining all the hallmarks of classic elegance with plenty of contemporary class and quality.
