It’s an industrial shed transformed into a luxurious retreat meets country getaway. This striking Sunshine Coast hinterland property, which began life as a basic storage shed, has had a speedy yet thorough makeover by Warren Naylor, Noosa interior designer, and builder Bruce Wyndrum. It now sits lofty and beautiful on the ridge of 48 acres of glorious countryside.
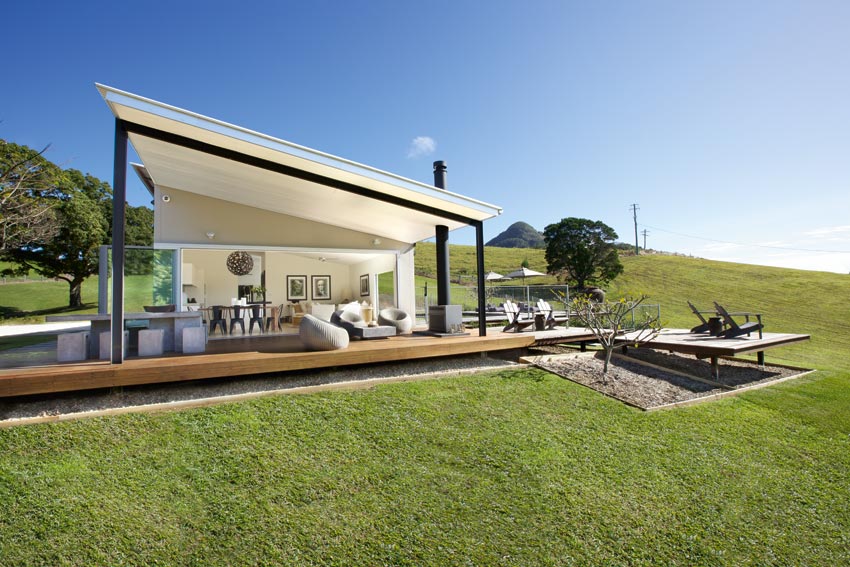
The north facing panorama is spectacular: undulating green, tranquil dams, native trees, moody mountains, endless sky.“The owners bought it as a retreat they could escape to on a daily basis,’’Warren said.“They don’t live far away and go there with their family for evening drinks or dinner or use it for parties or to share with their friends.”
While the renovation of the vast empty shed (built by an architect who changed his mind about his plans for it) had to be luxurious, practicality was paramount.The property had to be maintenance free, and this was the deal breaker, the renovation had to be completed quickly, as overseas visitors had been promised a place to stay.
If Bruce Wyndrum was daunted by the growing list of the owners’ requirements when he first walked around the empty shed with Warren, he didn’t show it.
“He was amazing,’’ Warren said.“He had six weeks to do it all and he achieved it. He even arranged to have the pool built in seven days and the solar heating installed. We couldn’t believe it.”
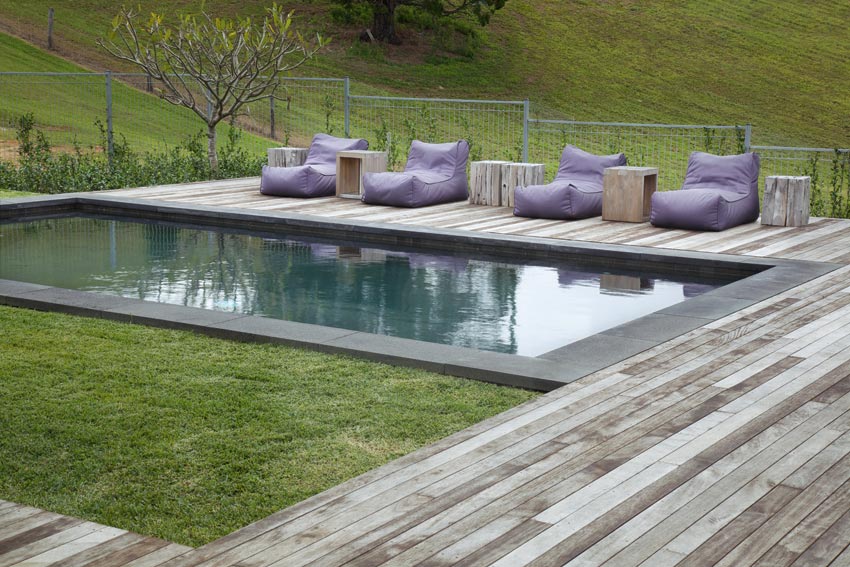
Sliding doors were replaced with bi-folds to open up the front section of the shed, which was transformed into a sophisticated kitchen/living/dining area. Leading off this elegant new space, a tiered timber deck was built and an outdoor fireplace installed.
The new kitchen features a large dark granite bench-top and white two-pack cupboards ensuring smooth clean lines while hiding every conceivable appliance required for easy living.
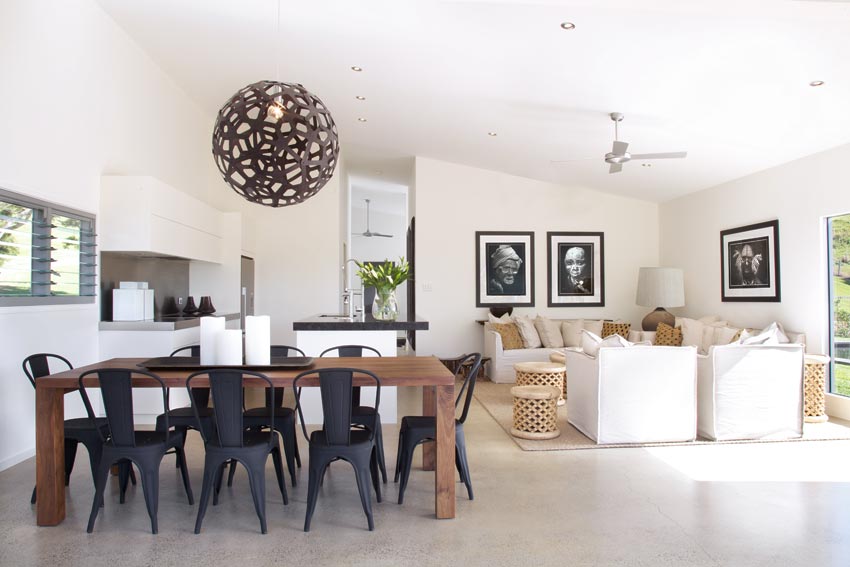
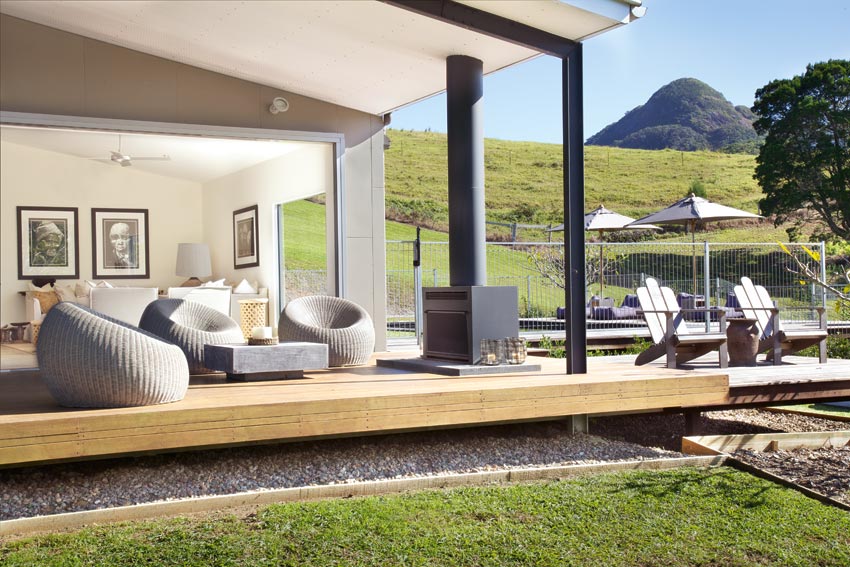
“We put a picture window in this area to look out to the pool and Mt Cooroy beyond,’’Warren said.“And we put louvres on the opposite wall to ensure cross flow ventilation. There is air conditioning, but it has never been used. Even on the hottest summer days it is cool up here.”
The shed already had a bathroom and space being used for one bedroom and another bunk room. All that was needed to lift the bathroom from ordinary to luxurious was the continuation of travertine tiles to the 2.4 metre ceiling and the installation of a large shower and modern vanity unit and accessories.
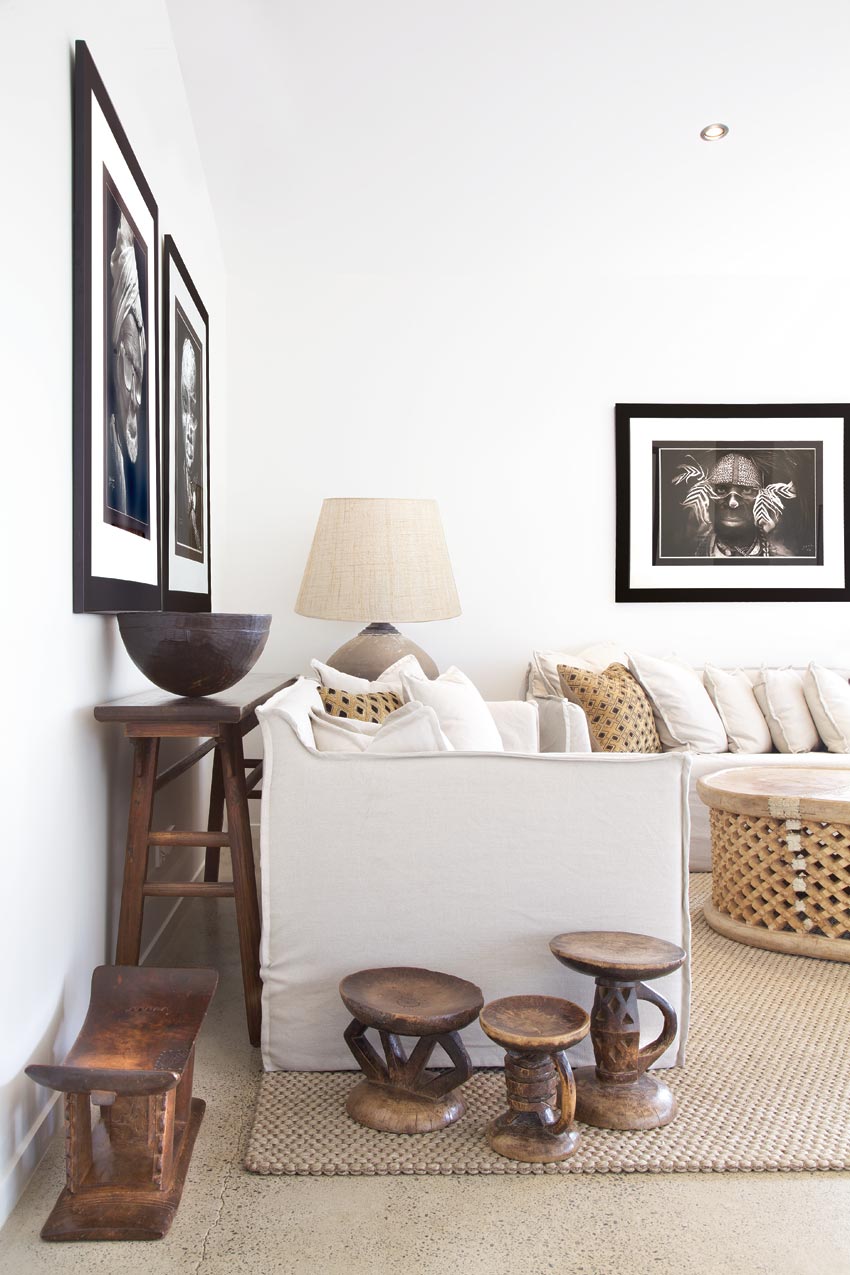
A double garage at the rear of the property made the perfect space for a large media/family/rumpus room. When the structural changes were made, Warren, who had worked with the owners before and knew their taste well, went to work. He sourced fine furniture and unique accessory pieces from Africa, and fabrics from Belgium and France.
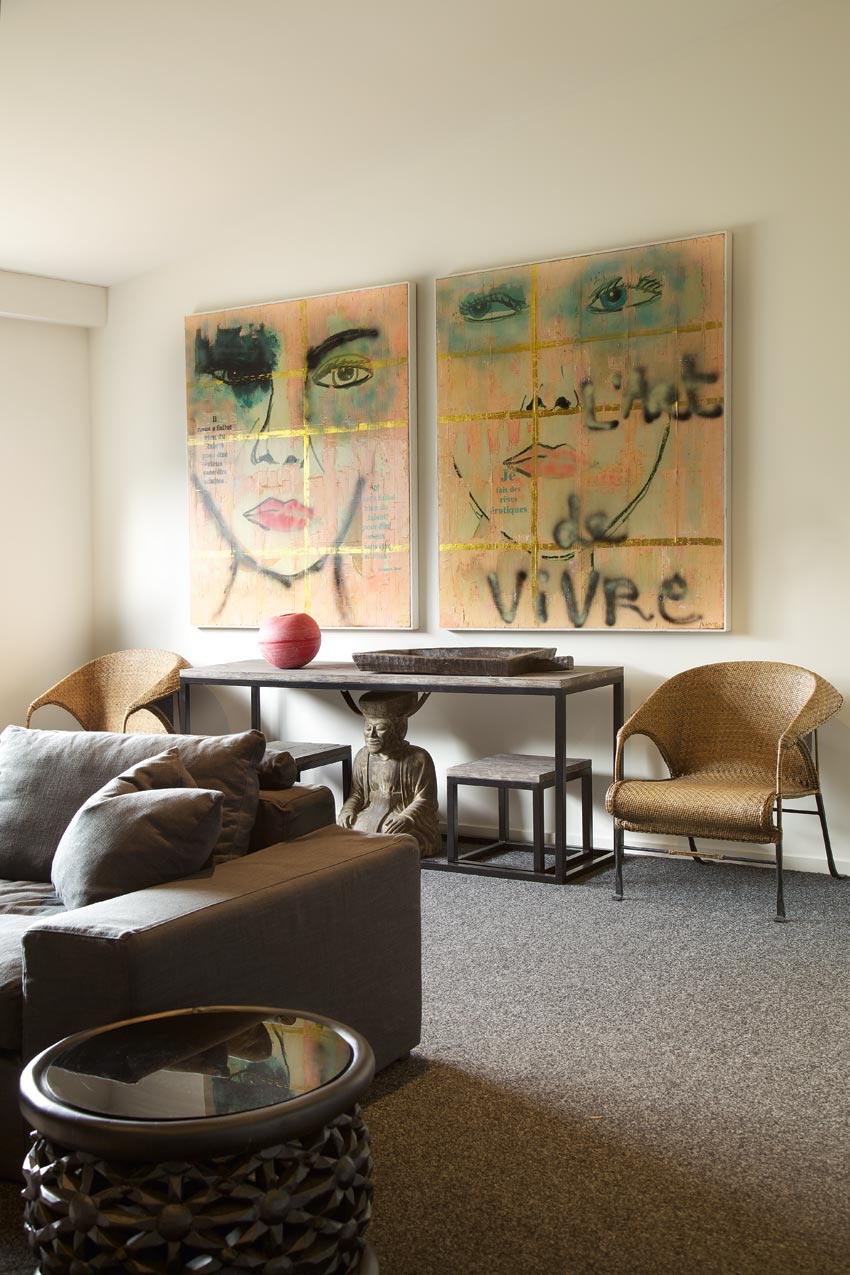
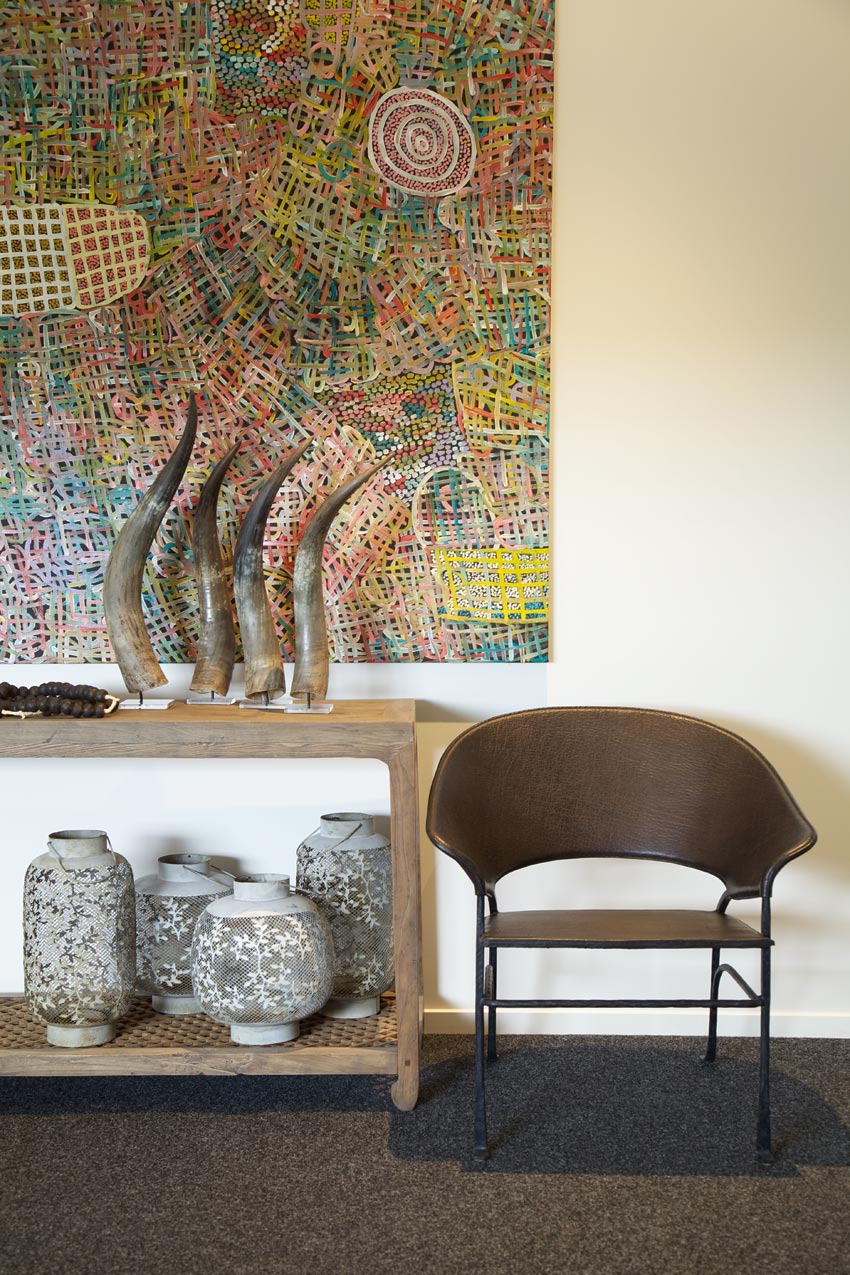
The African theme in the main living room works beautifully with the surrounding lush countryside.The upholstered lounge suite has Belgian linen slip covers to give flexibility.“We use a large range of fabric covers to give people the ability to change the look of a room just by changing the covers,”Warren said.
Drum-shaped Bamileke coffee tables carved from a single African tree trunk, and a scattering of African themed cushions, form the structure of the room. Large black and silver framed photographs of African men and boys taken by local photographer Bob Nelson on one of his many African photographic forays complete the theme.
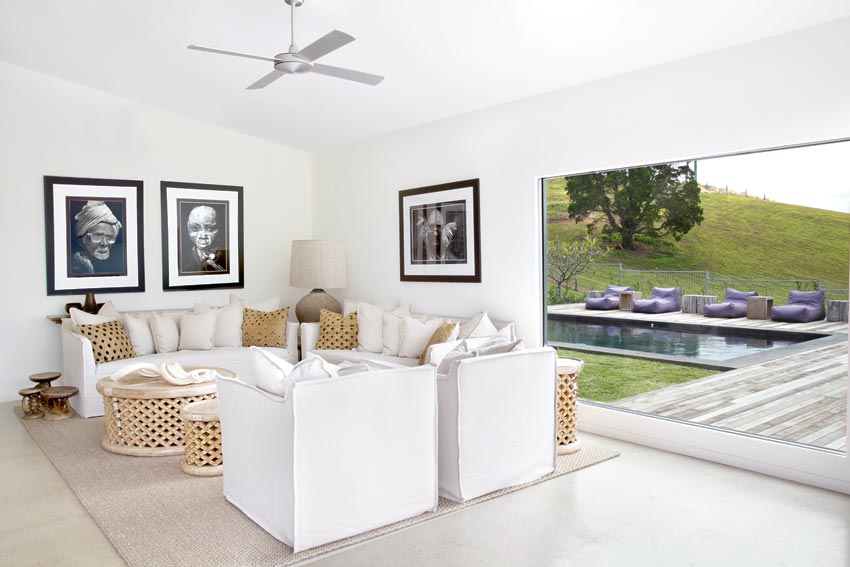
An imposing solid walnut table takes on a less-formal look with its smart but inexpensive matt black Tolix chairs. Above hangs a commanding circular laser-cut light-fitting from Lumen 8 in Brisbane.
The two bedrooms have been kept simple with twin beds in the guest room and a queen bed in the master room featuring exquisite Houles Linen Toile in ecru colour.
Beyond the bedrooms, is the double garage which was turned into a large media/family/rumpus room.“We used inexpensive outdoor carpet in there in-keeping with the easy maintenance philosophy,’’Warren said.
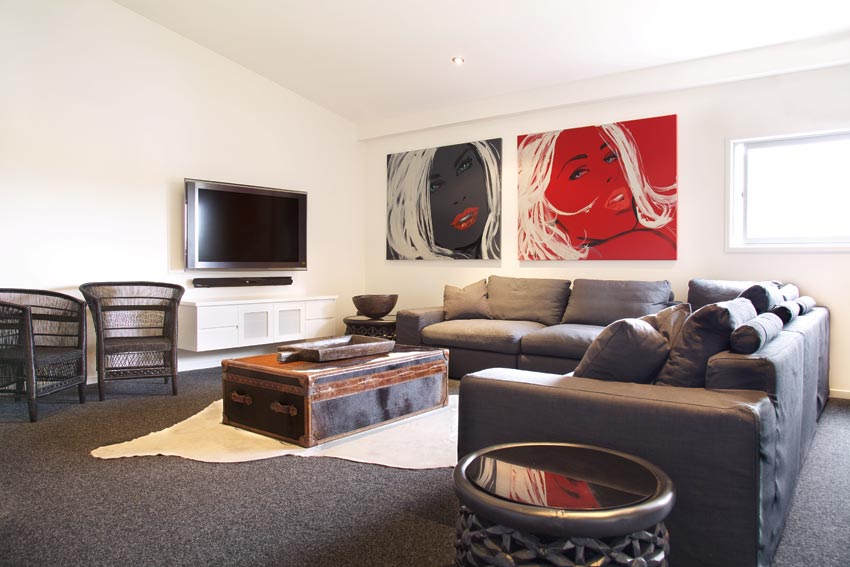
This room is spacious enough for big furniture pieces: a Bryant modular suite from Home Cargo, timber consoles, a cabin-trunk style coffee table, enormous artworks. One wall is dominated by a magnificent painting by Betty Mpetyane, daughter of renowned Aboriginal artist Minnie Pwerle. Outside on the timber deck, natural beech furniture and a lightweight concrete table make for easy living. Pebble chairs in synthetic rattan from Home Cargo sit around the fire place.
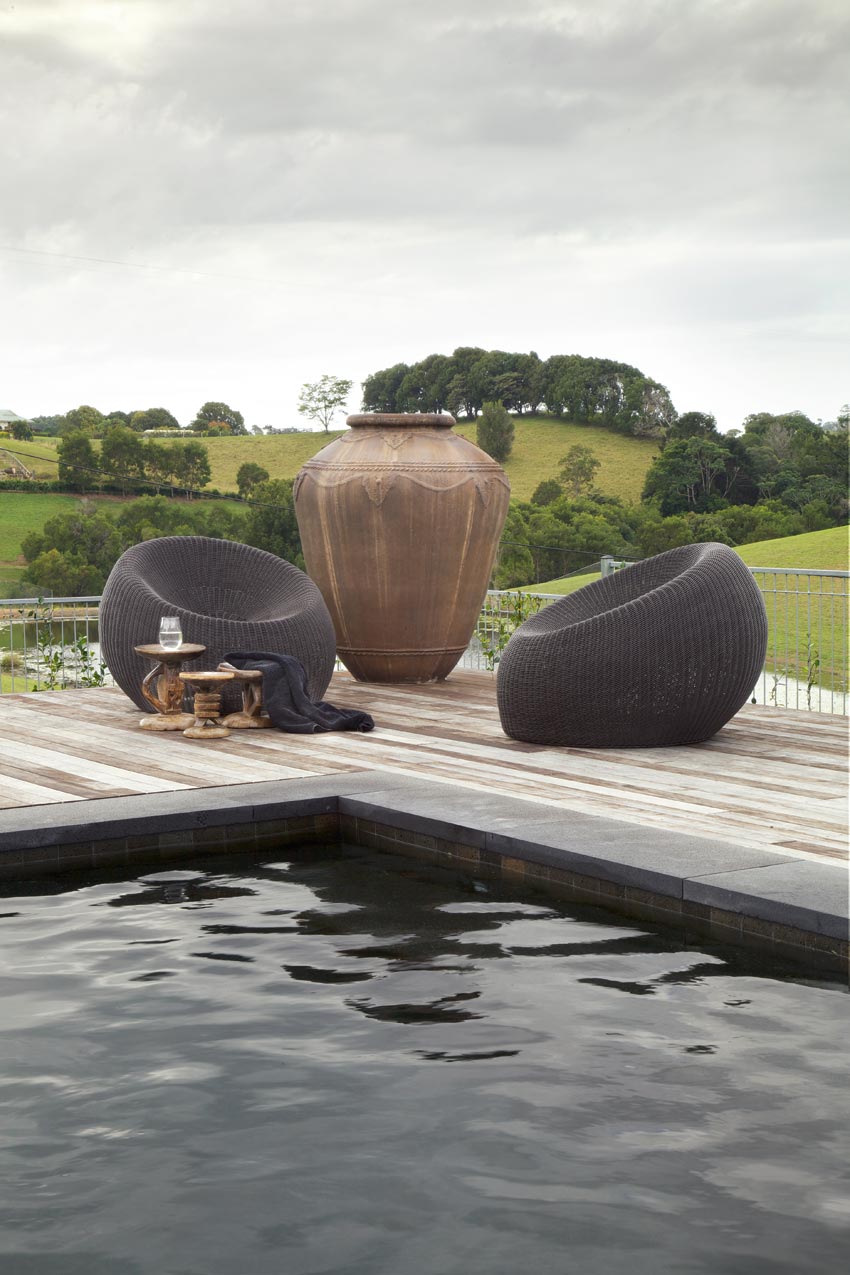
A separate shed towards the back was left alone and is used as a gymnasium and home office.
“Although the owners live nearby they also spend half the year in Hong Kong,”Warren said.“This had to be a peaceful retreat for them. It also had to be a place they could just hose down and leave.” The vast acreage is home to abundant bird and wild life. Curious wallabies come to drink at the dam each evening as the owners entertain their friends on the deck. “Let’s meet for drinks at 6pm at the shed” is a common call from the owners.
Words : Anne Rickard
Photography : Kylie Hood



