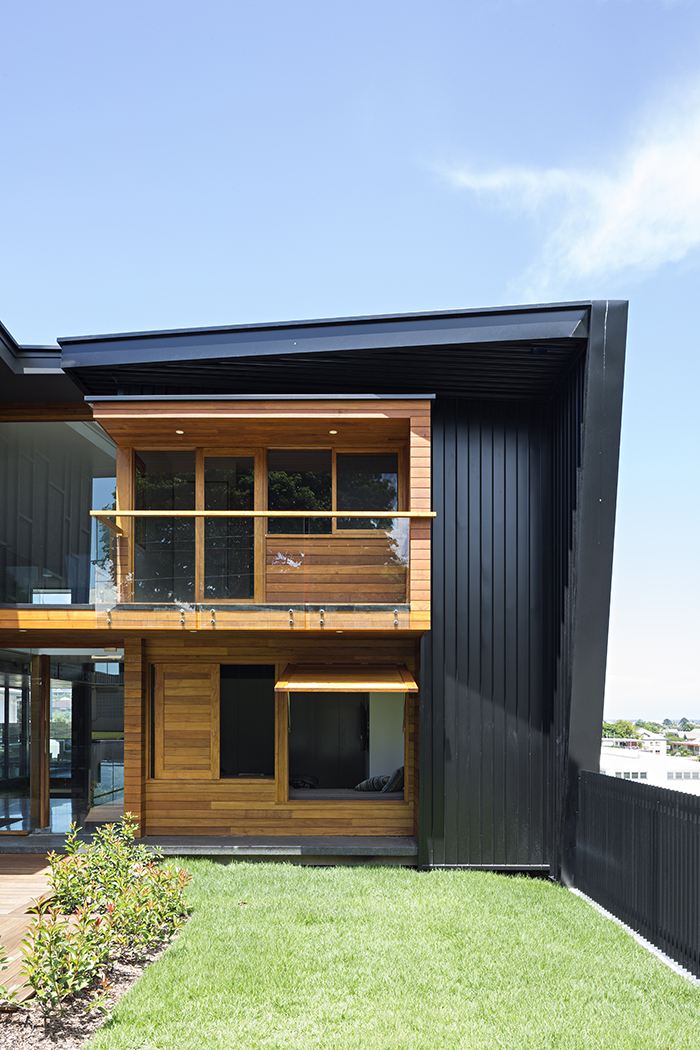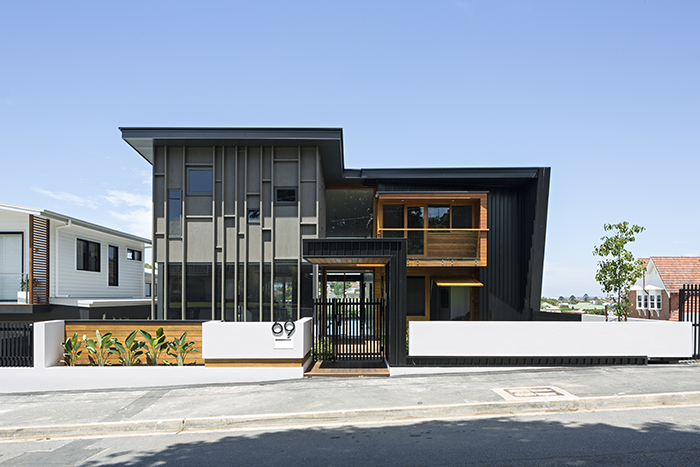
Set on the side of a rolling hill with views across Hamilton and the Brisbane River, this home designed by Base Architecture benefits from a more generous plan than most inner-city houses.
The clever design combines elements of light and heavy: lightweight metal, timber and plywood cladding contrast with the solid rendered block and heavy-based elements including polished concrete.
Related article: A contemporary take on the Queenslander home
Timber has been used to superb effect in the verandah externally and also wraps the bedroom box internally within the substantial, triple-height void. The three-level void connects the lower-level guest and ancillary spaces, mid-level entertaining space, and the upper-level bedrooms.
A stunning patterned stair balustrade unites the levels, punctuating the otherwise raw textures of the building: dark polished concrete floors and warm timber-clad walls.
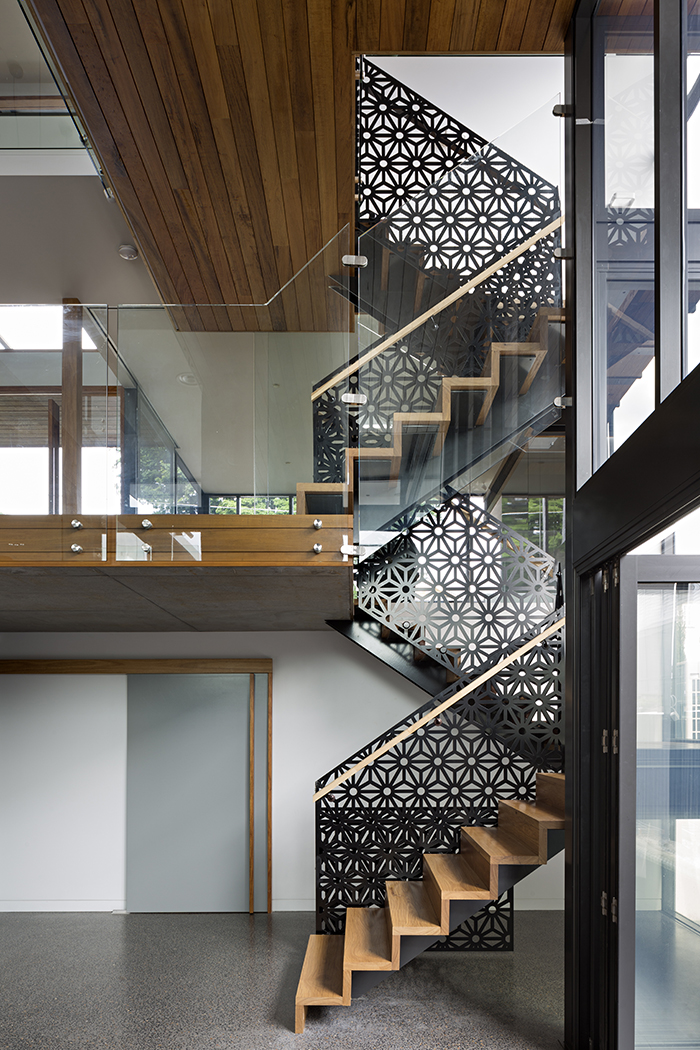
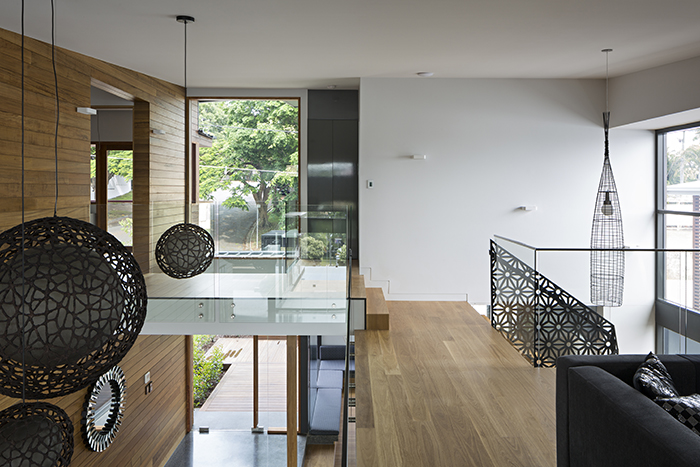
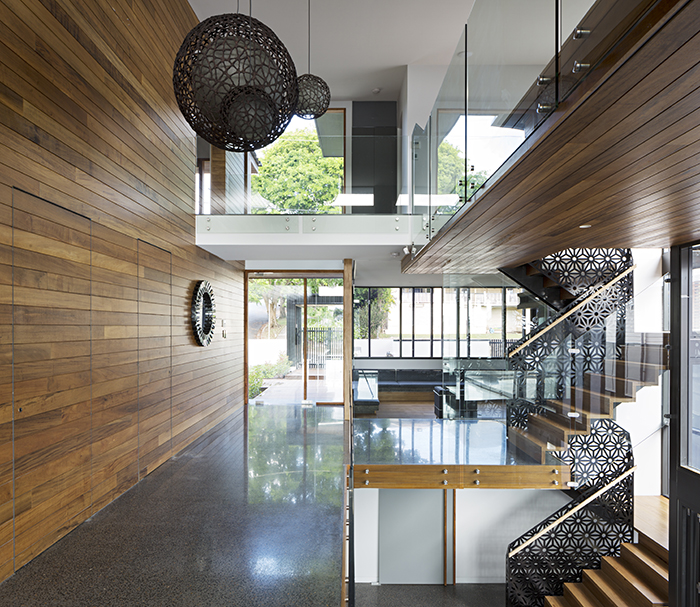
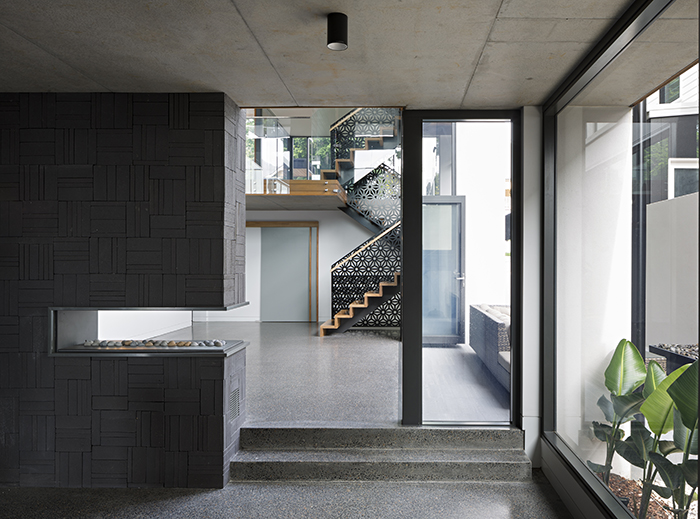
Outside, the timber battens over plywood and glazing are a creative reference to the traditional screening usually found under a Queenslander, with the added bonus of affording privacy to bedrooms.
Related article: This architect-designed home takes advantage of its stunning location
Operable walls open to the north and east, allowing the owners to maximise the amount of natural light and ventilation in the living spaces according to the seasons.
The design process of this home allowed for a true collaboration between Base Architecture, the client and the builder. This is a home designed for the ages, one that can evolve with the family, allowing each member their own retreat. Teenagers have their own robust spaces on the lower level while their parents can enjoy the softer living spaces, including a sunken lounge and glass-walled dining area overlooking the pool.
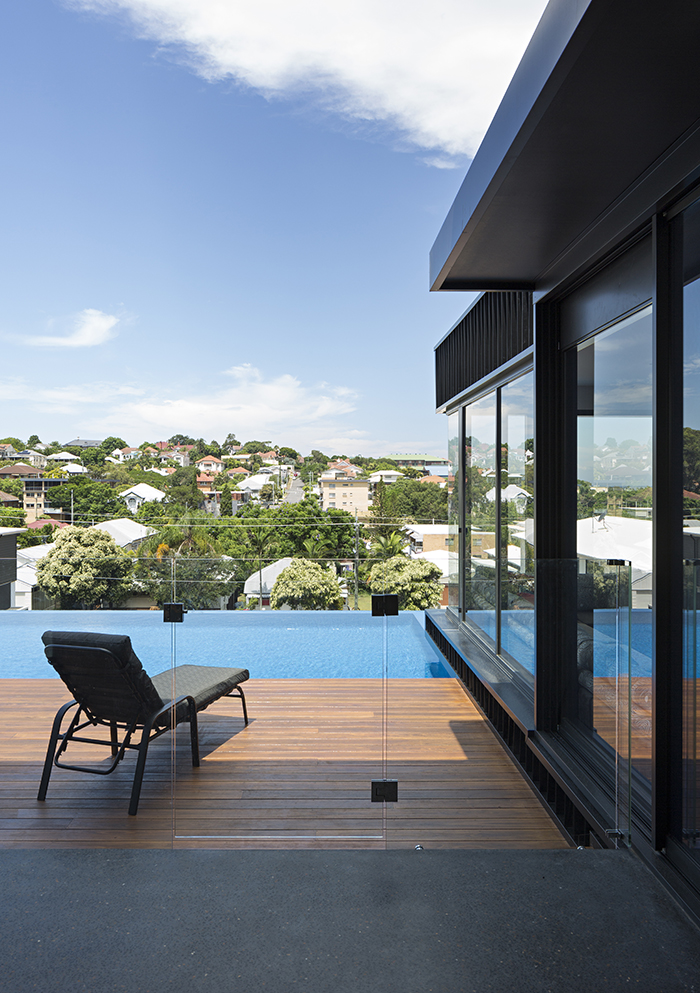
Related article: This stunning poolscape feels like it\’s on top of the world
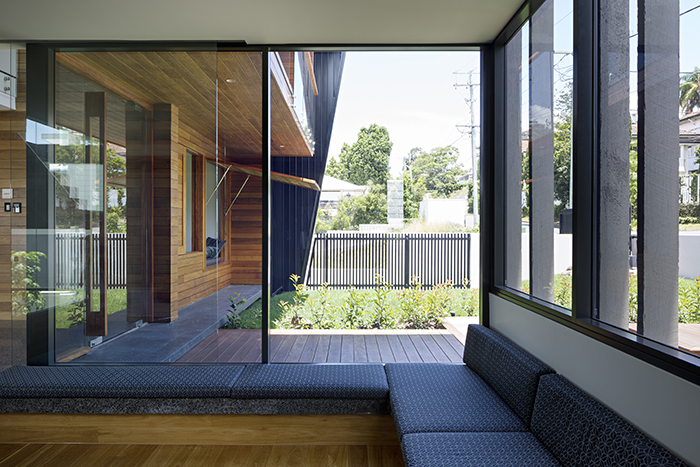
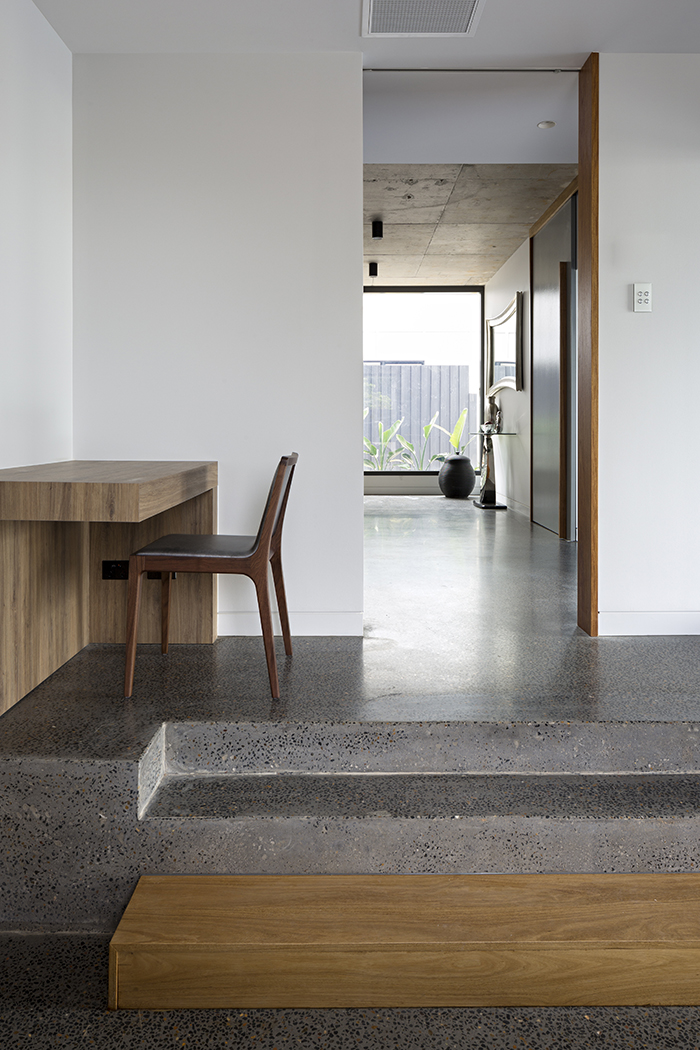
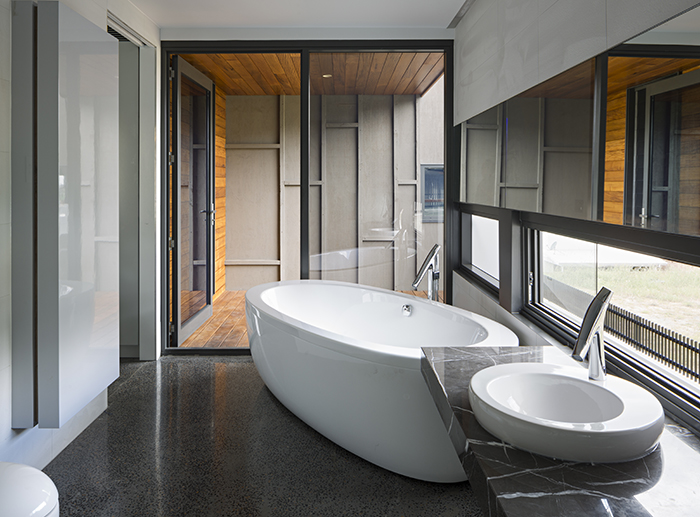
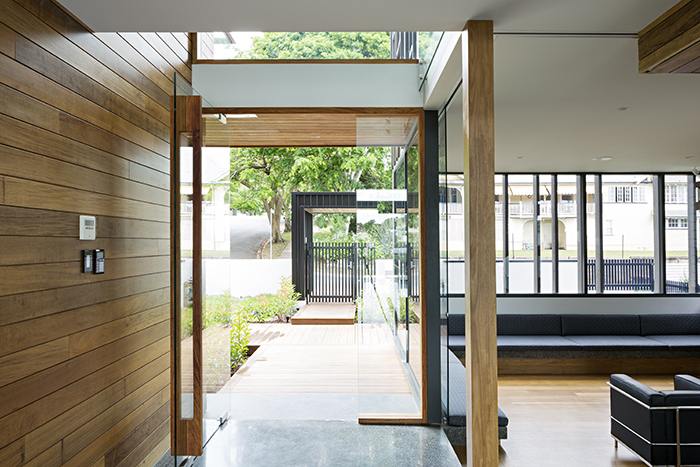
Architect: Base Architecture | Photography: Christopher Frederick Jones
Follow Queensland Homes on Twitter, Facebook, Google+ and Pinterest. If you haven’t grabbed a copy yet you can get the digital edition now or the print copy in newsagents.
