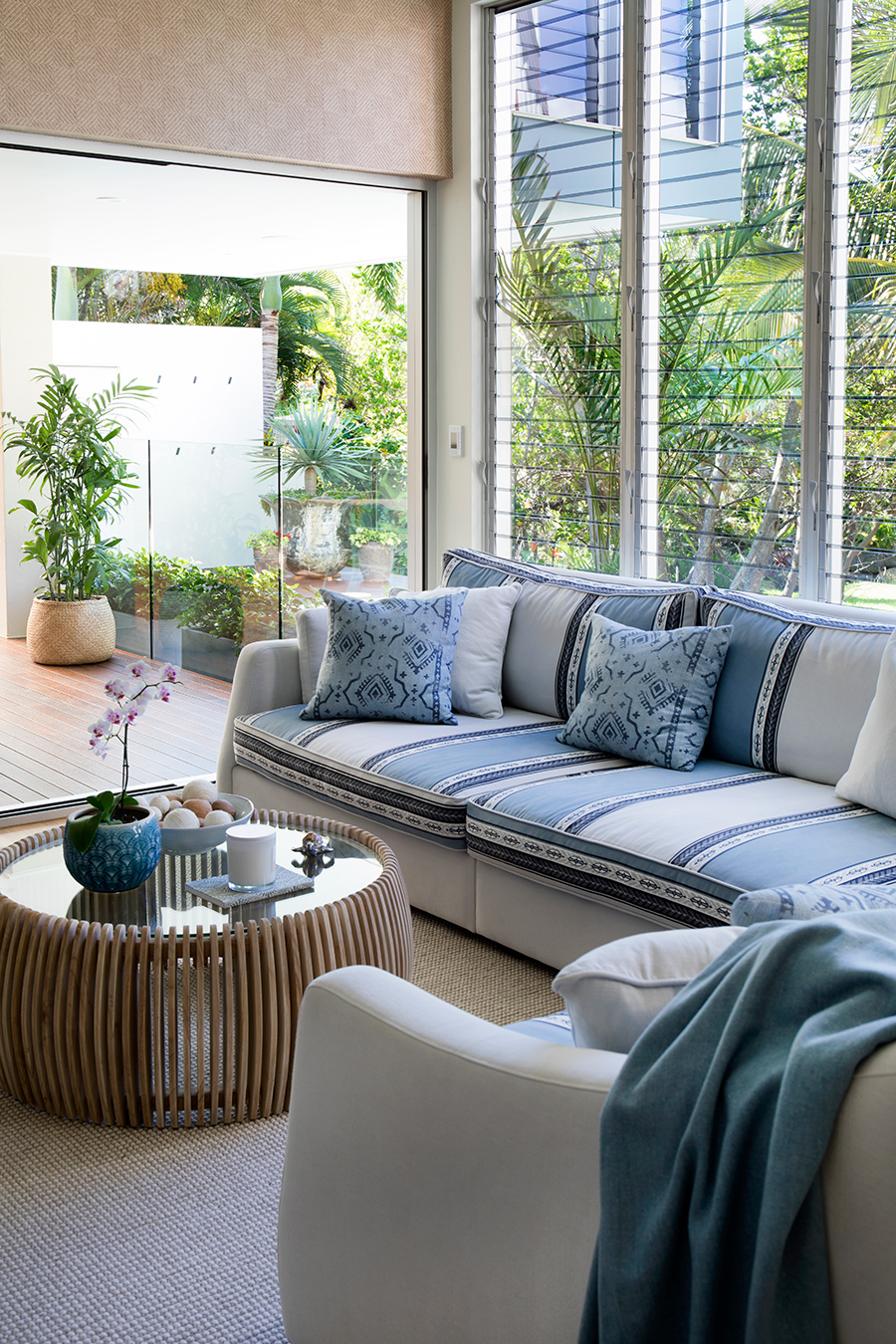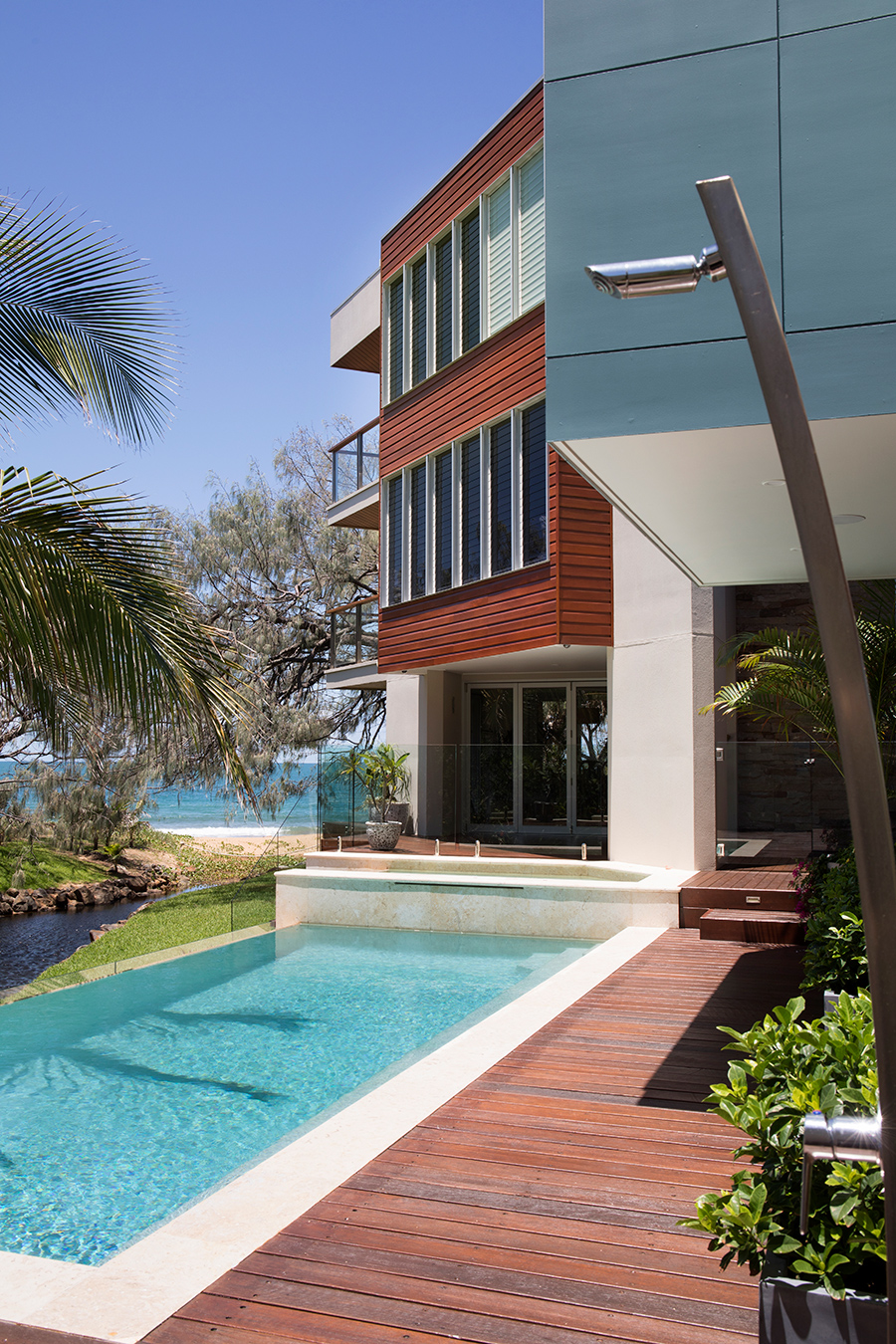
Absolute beach frontage. Sunlight and sparkling sands. A three-storey home ripe for metamorphosis, and a top international designer. All the stars aligned.
Brisbane-based designer Keeley Green was delighted to be able to reimagine this architecturally designed home for an existing client. But with a brief to create an ‘easy to live in’ relaxed family holiday destination, from refurb down to teaspoons and linen in just five months, Keeley had to make some fast executive decisions.
“Essentially, my team and I asked ourselves, ‘What do we need to do to make this a beautiful, tranquil family home by Christmas time? What can we get away with not changing; what do we need to change; how do we not spend money unnecessarily, but where can we splurge?’”
While the house had beautiful bones, its interior looked like it belonged in a rainforest, not at the beach, Keeley explains. “It had a lot of orangey timber, but the floors – solid blackbutt – were good, so all we had to do was strip them back and refinish them.” Sanded and resealed with 2pac polyurethane, the floors then formed the perfect base for Keeley’s design magic.
Drawing on a palette of seafoam green and shades of blue, Keeley’s attention to detail is evident everywhere, from bespoke wallpapers and murals to custom furniture and floor coverings. Elegant and casual and a little bit chic, this tranquil holiday home simply oozes relaxation.
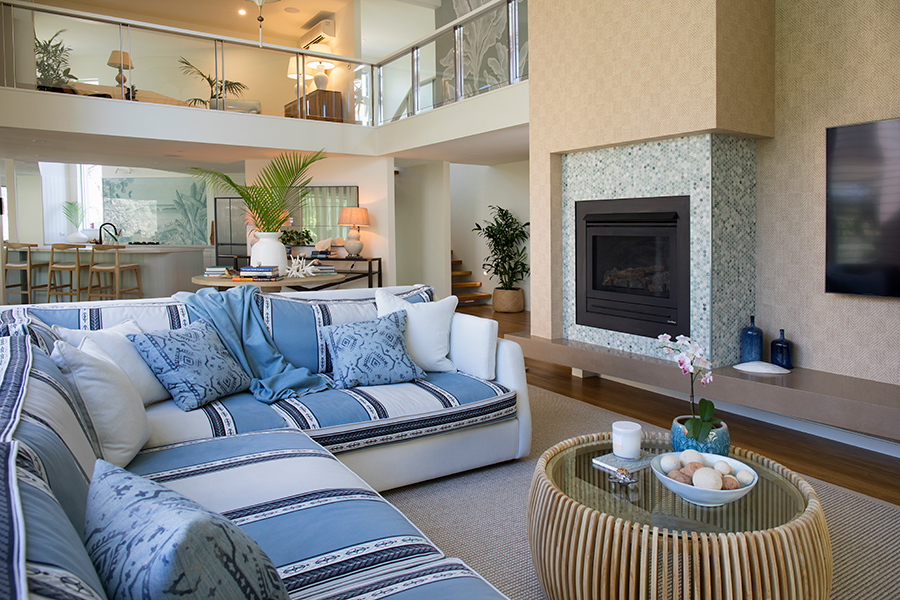
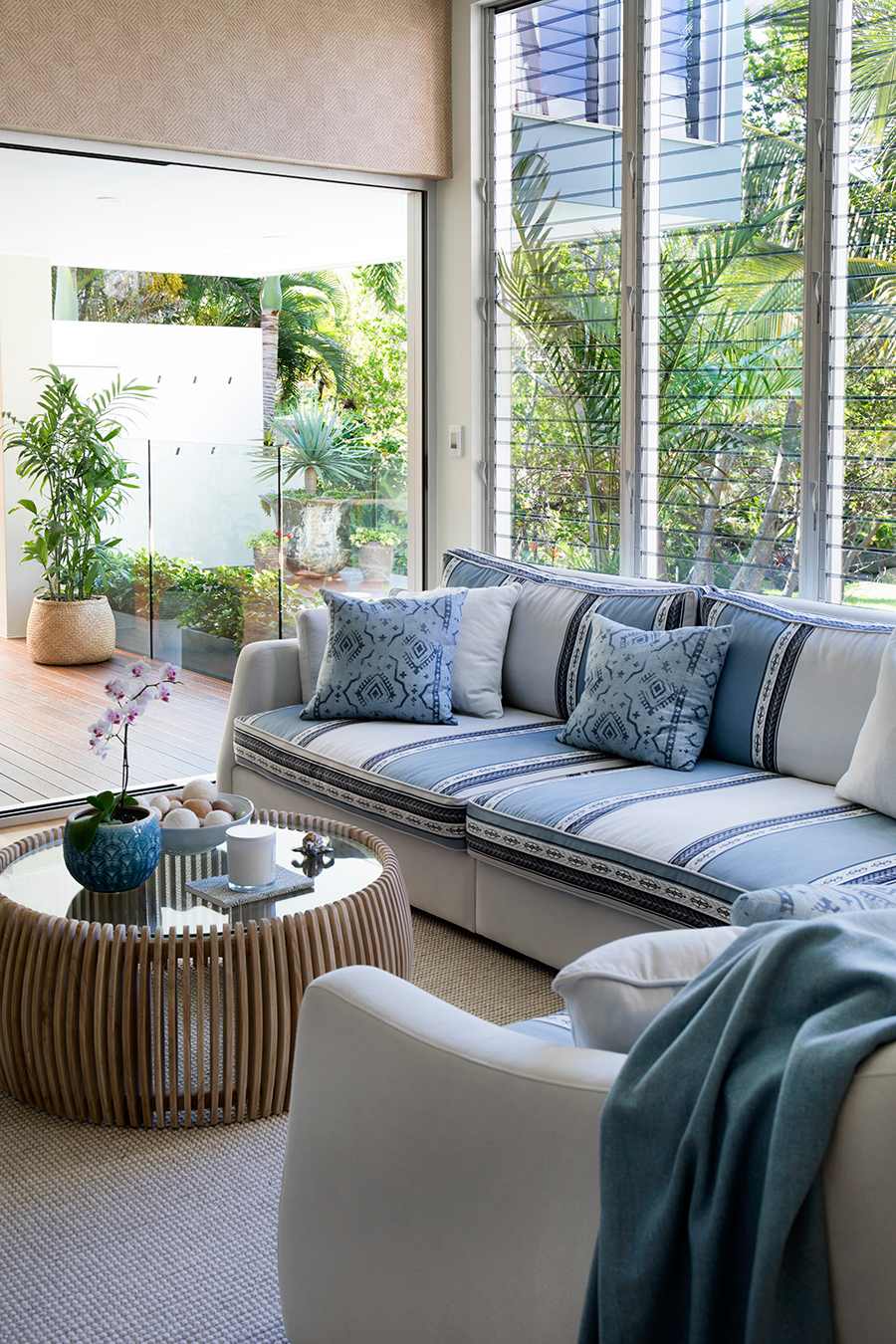
The homeowners love how all the indoor/outdoor spaces blend effortlessly, and Keeley’s unexpected inclusions. It’s a house of delightful surprises. “We find we use all the spaces at different times of the day… and the design elements are fun and so easy to live with,” they note.
A sofa upholstered with Keeley’s own Ailanto Design fabric sprawls invitingly in front of a renovated fireplace finished with exotic ‘Ming Green’ marble penny tiles. Phillip Jeffries Diamond Weave wallpaper surrounding the fireplace complements the home’s flawless blend of colours and textures. A chaise lounge adorns the landing, along with a captivating three-dimensional hand-sculpted resin ‘wallpaper’, Havana by American designer MJ Atelier, which overlooks the lounge. A ’20s-style cane chair with a modern twist beckons from the deck.
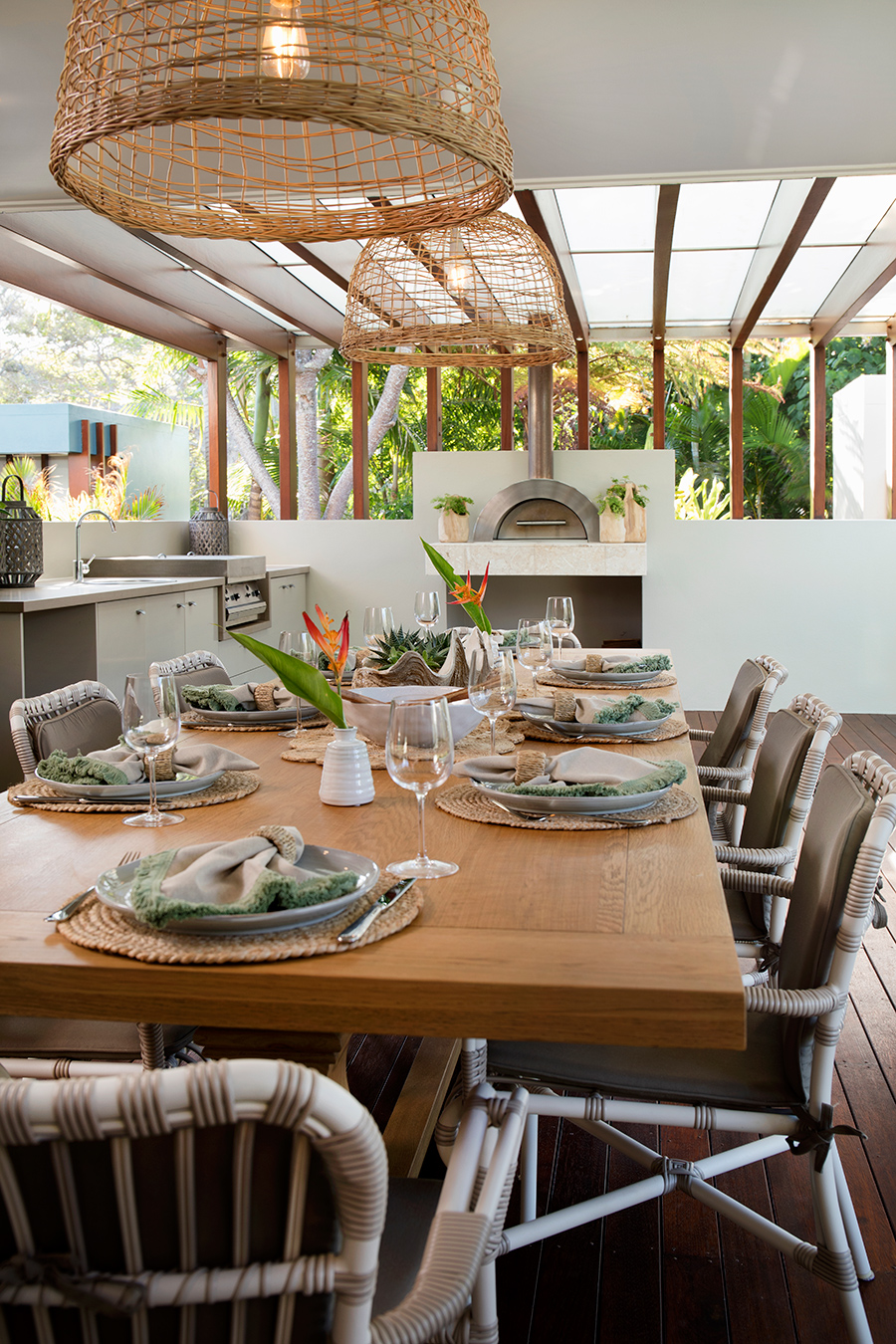
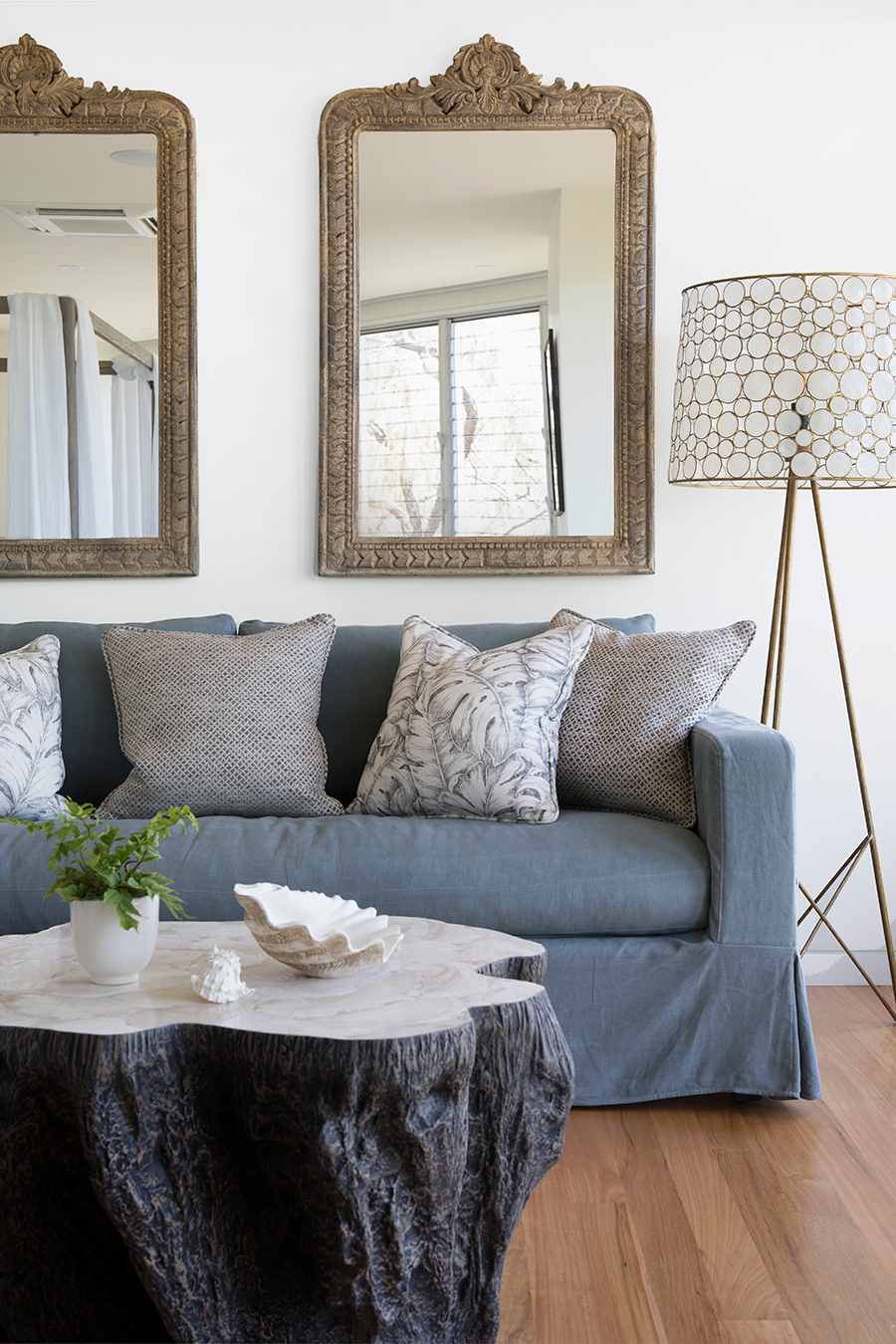
There were several design hurdles to navigate. While the position of the kitchen island bench was non-negotiable because of a structural pole, the master bedroom layout posed a bigger challenge, with a half-height wall separating it and the bathroom.
“It took up half the bedroom and behind it there was a bath,” Keeley says. “Removing that and redoing the floor in the timeframe was pretty tough.”
An opulent four-poster bed now commands the reclaimed space. Behind it, a jaw-dropping panoramic wallpaper in soft grey monotones projects a sophisticated, pared-back tropical vibe reminiscent of the elegant charm of a plantation home from another era. Window bench seating extends beneath an expanse of glass louvres that capture the sea breezes. Fabrics, mostly from Ailanto Design, complete the picture.
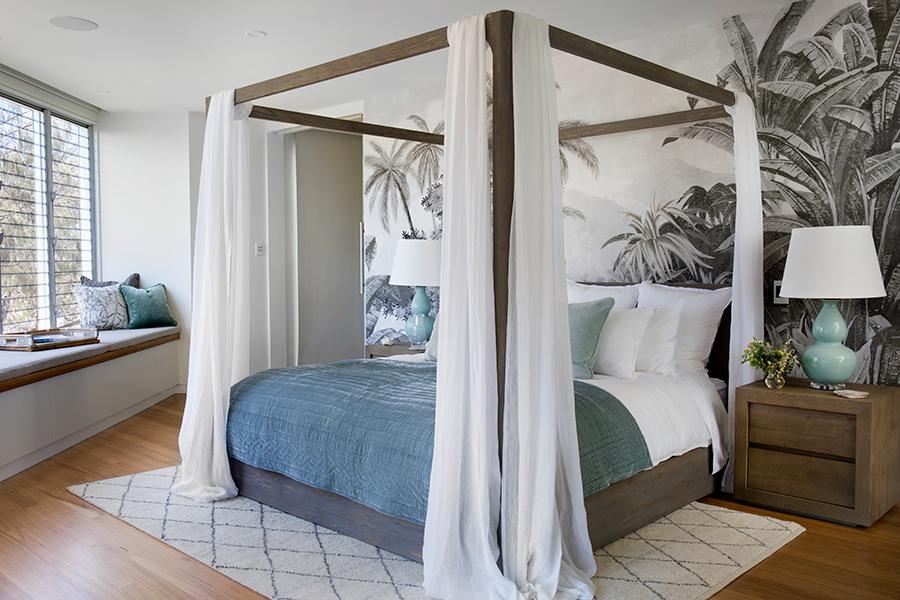
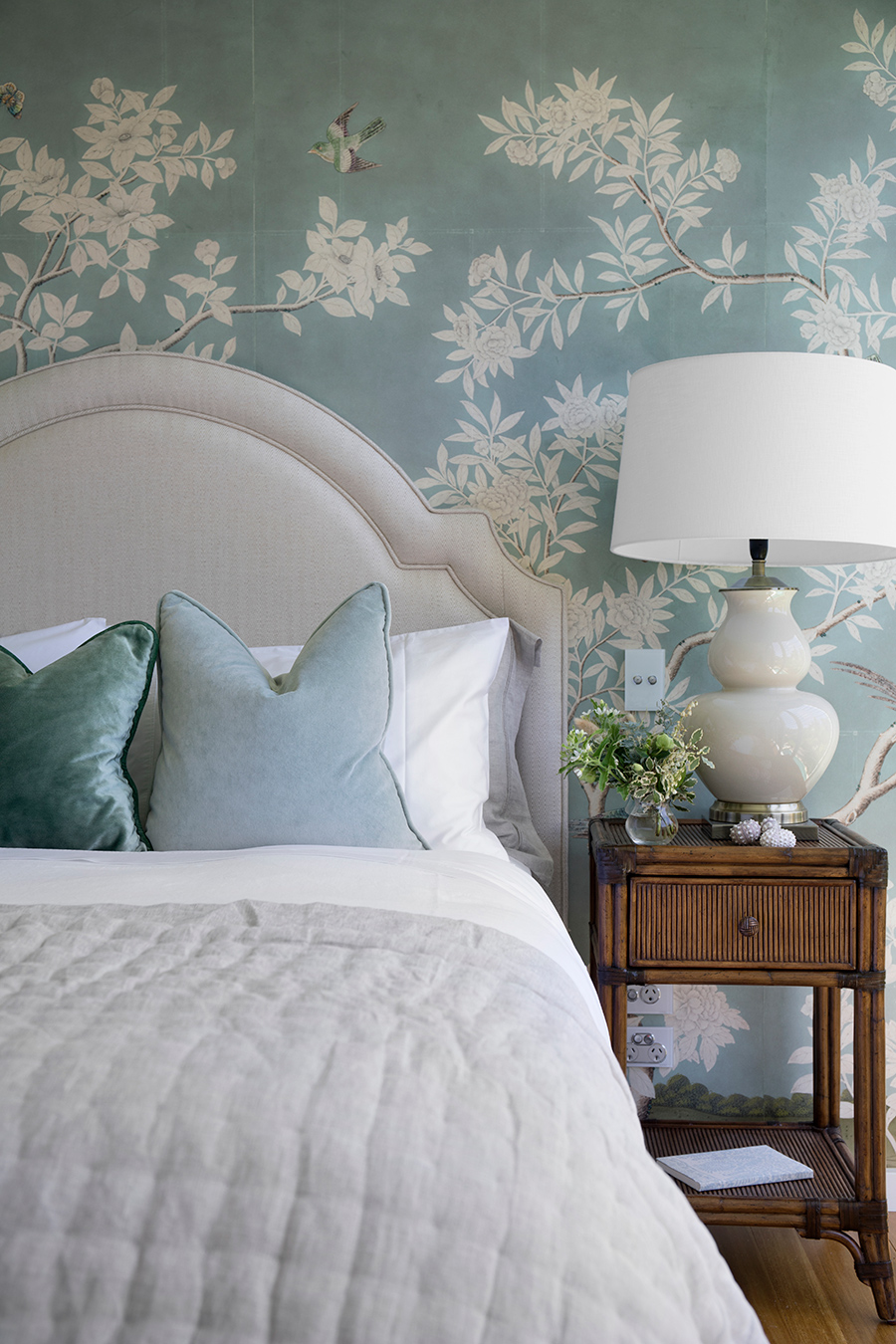
The kitchen redesign was another big undertaking. “A kitchen always takes the most time,” Keeley says. “You have to think not just about the aesthetics, but also the practicalities of how best to use the space.”
While the island bench had been used as the cooking hub, Keeley transformed it into a sink area and safely relocated the stove and other appliances. She chose mostly glass-fronted or integrated appliances because of corrosion issues and selected engineered stone benchtops for durability. Dazzling white shaker-style kitchen cupboard doors and white gloss splashback tiles deliver crispness to the space and touches of VJ grooving on the island bench and around the splashback add textural interest.
Moving the stove to the wall opposite the island allowed Keeley to create a new drinks hub at the vast servery window that opens onto the pool deck, revitalising it with the new benchtop, tea and coffee point and wine cabinet, and outdoor seating.
It’s now a favourite place for the owners; right on the beach, with direct access to sundowners through the servery, and a perfect place for a quiet breakfast. Beautifully aged timber decking was left as is.
A mural behind the stove is the hero piece in the kitchen. Watercolour on canvas, the painting captures the local area with its muted blue-grey images of turtles, water dragons, shells and other native flora and fauna. Created by Keeley’s Ailanto Design business partner, Amanda Ferragamo, the colour reflects the ocean’s many moods and is mounted behind toughened glass.
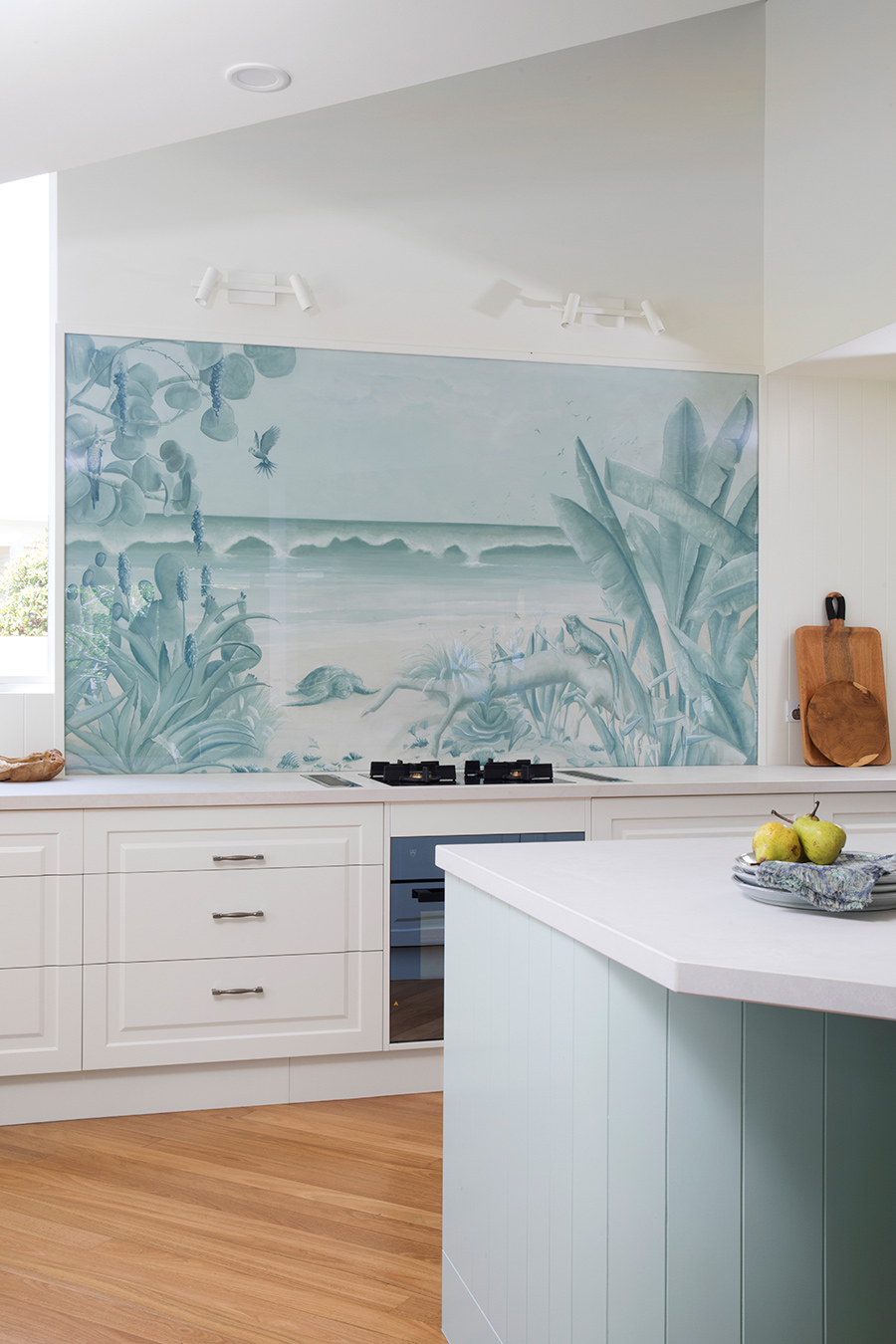
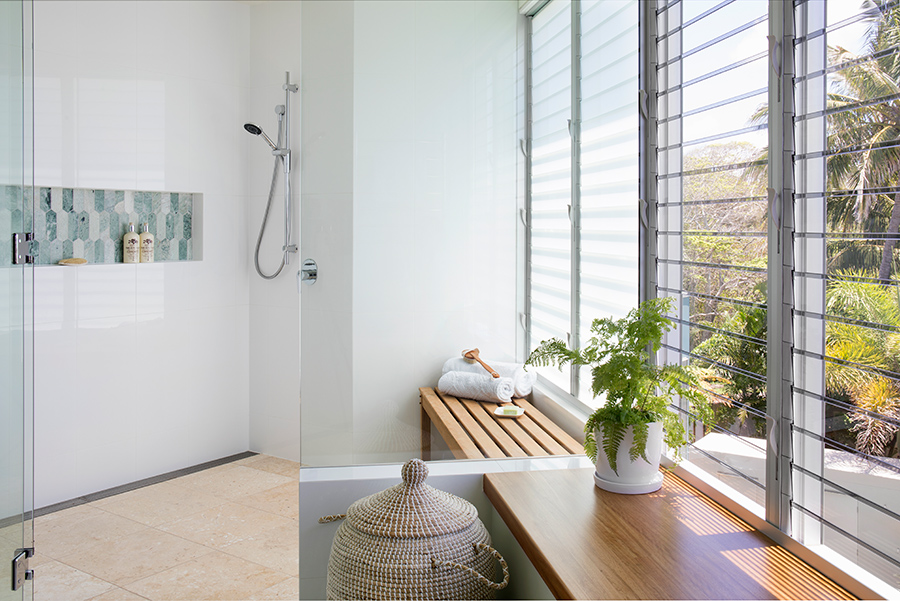
The condition of the existing bathroom tiles also shaped Keeley’s design decisions. “The stone – mostly travertine – just needed to be acid washed and resealed. So, we just replaced all of the fittings and fixtures and did a bit of new tiling.” The new feature tiles – ‘Ming Green’ honed marble picket mosaics – are a chic touch.
The children’s bedroom, the office space and the guest room reinforce the home’s unpretentious style. Blue striped wallpaper, painted clouds on the ceiling and soft linen in the boys’ bedroom provide a tranquil break from the family’s frequent international travel, the playroom with its bright, primary colours, and the beach at their doorstep.
The owners adore their holiday haven. “It presents beautifully but we can live there without worrying about things like wet swimmers on the sofas. We can really relax.”
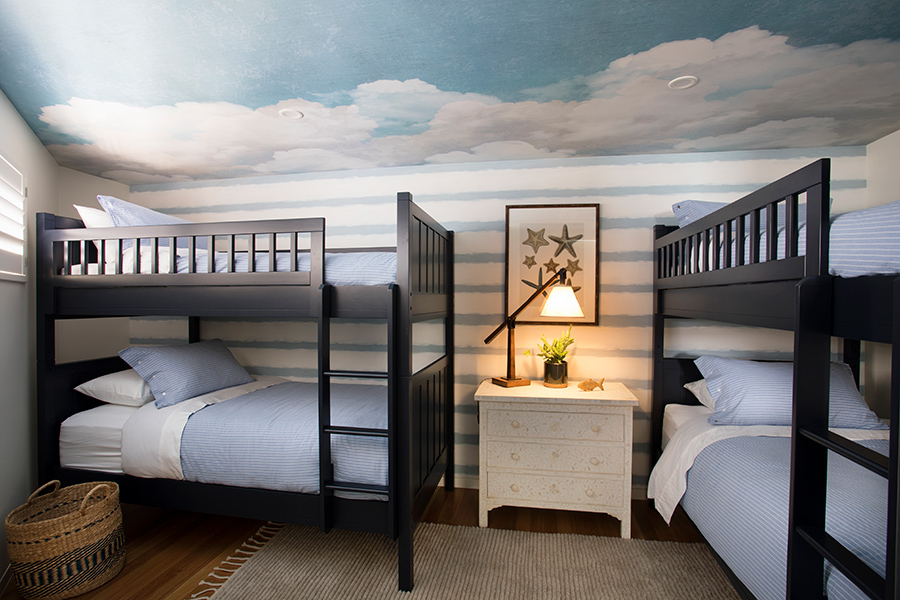 Words: Louise Tichelaar | Photography: John Downs
Words: Louise Tichelaar | Photography: John Downs
