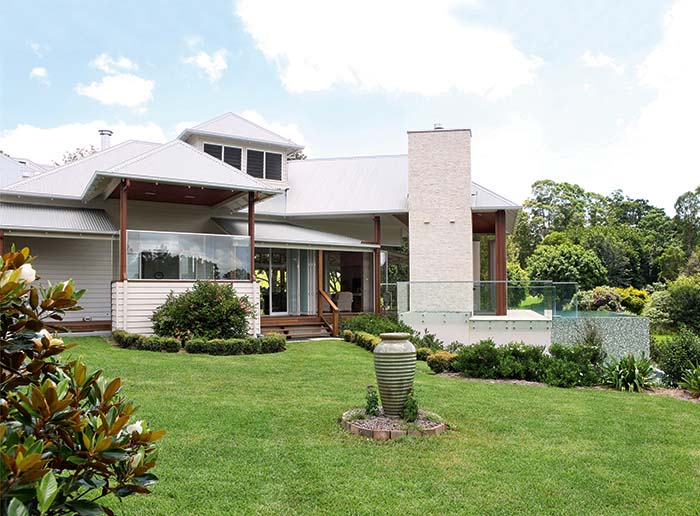
Mike and Judy Keane and their family have created a classic-style, contemporary Queenslander that is nothing like the small house it once was in the rolling, lush landscape of the Sunshine Coast Hinterland.
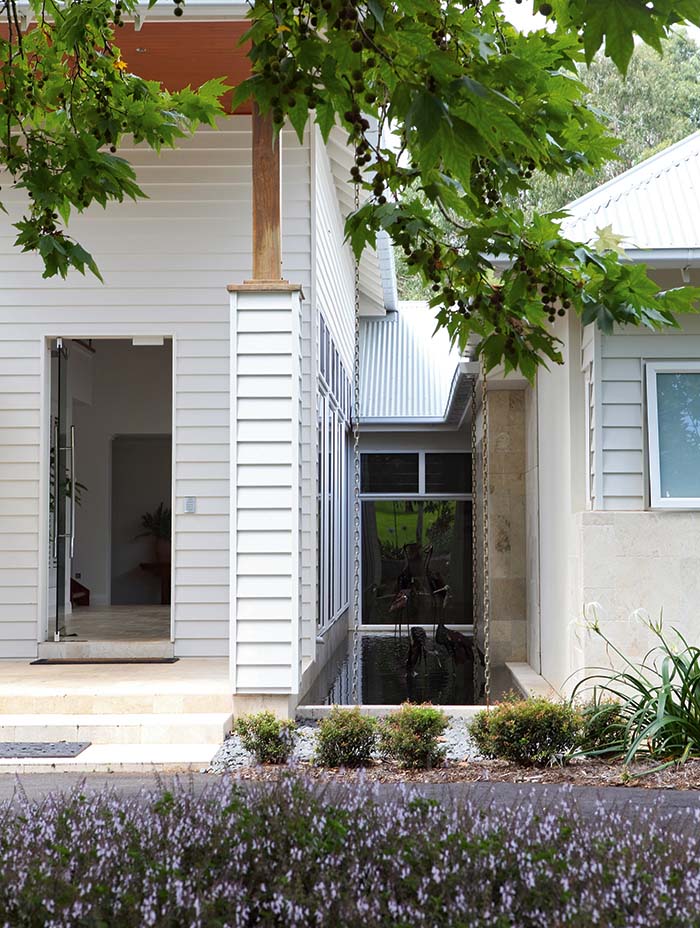
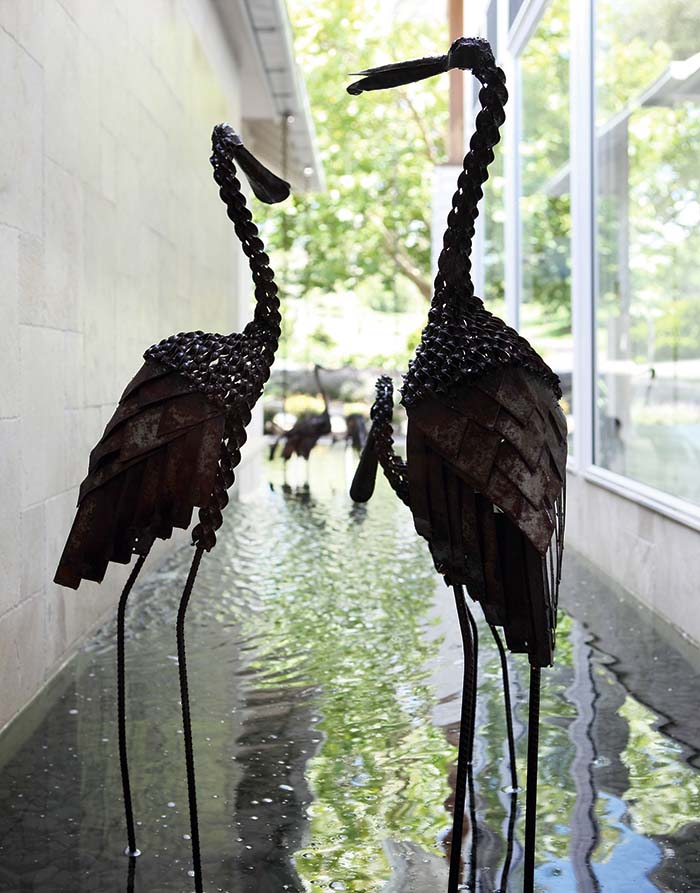
Country living
The original part of the home is still there, but now enveloped in the large five bedroom home with flowing spaces, seamless indoor/outdoor living and separate wings to give privacy and escape while still connected by hallways to the main space.
The impact of the house is immediate once through the gates and into the circular driveway where a giant plane tree fans its umbrella branches and forms an imperial sculpture at night when lit up.
Where once was a path leading from the former front door, there now flows a long water feature where sculptured storks and herons stand on one leg or dip their beaks to the water. A long glass wall allows the water feature to be enjoyed from the travertine marble entrance.
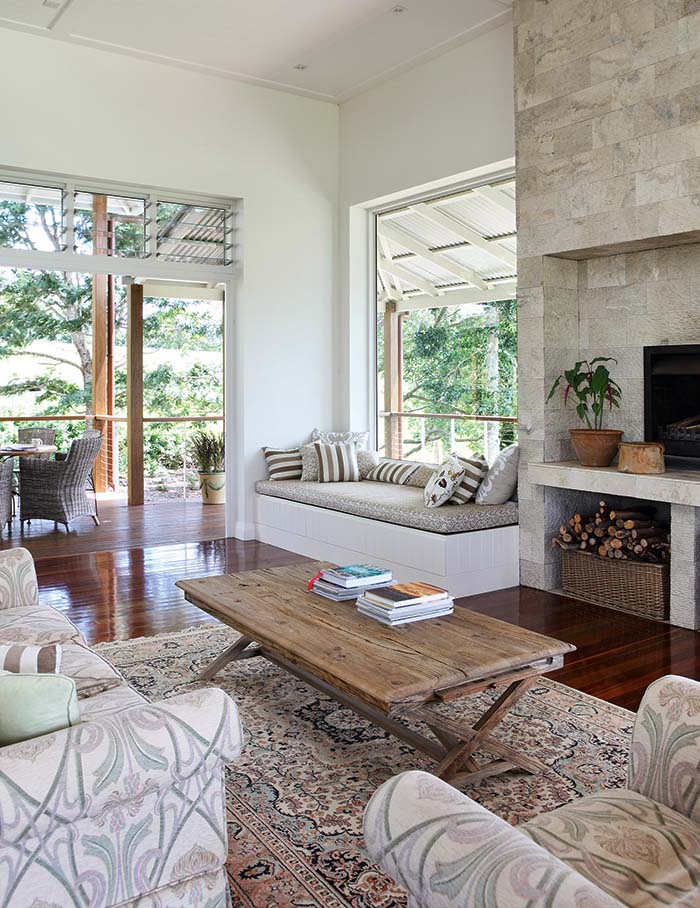
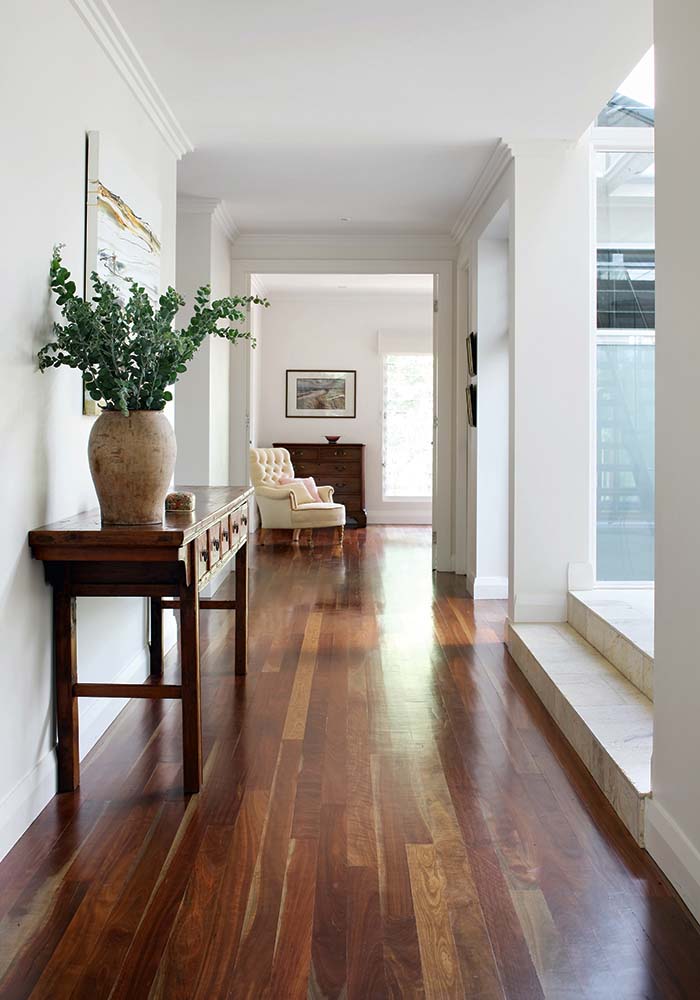
Scene stealers
Leading off the entry/gallery is a cosy room the Keanes call ‘our nice room.’ Evocative of a salon in a graceful English manor, this room has charming window seats, a welcoming sofa and arm chairs, warming throw rugs, glass side tables, textured cushions, glowing lamps and rows of neatly stacked logs beneath a large fireplace.
“There is no better place to read the paper, unwind, relax and enjoy a cup of tea while taking in the glorious scenery of the property,” Mike said.
From the ‘nice room’ across a walkway over the trickling water feature and then over a glass section of floor looking down to a wine cellar, the property leads into an enormous family/kitchen/dining/living space which opens out to a vast outdoor pavilion complete with fireplace.
The family loves this space as it allows them to overlook the spectacular infinity pool with its small mosaic glass tiles which shimmer and exude a beautiful green tinge to blend with the surrounding landscape.
Related article: A pool with a view in the Sunshine Coast Hinterland
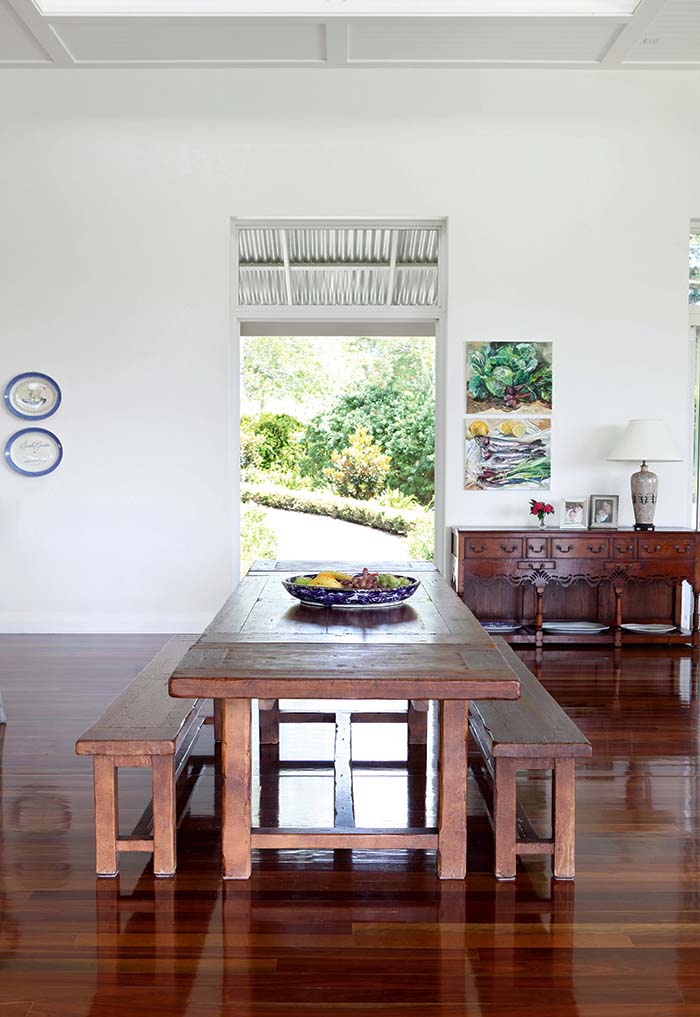
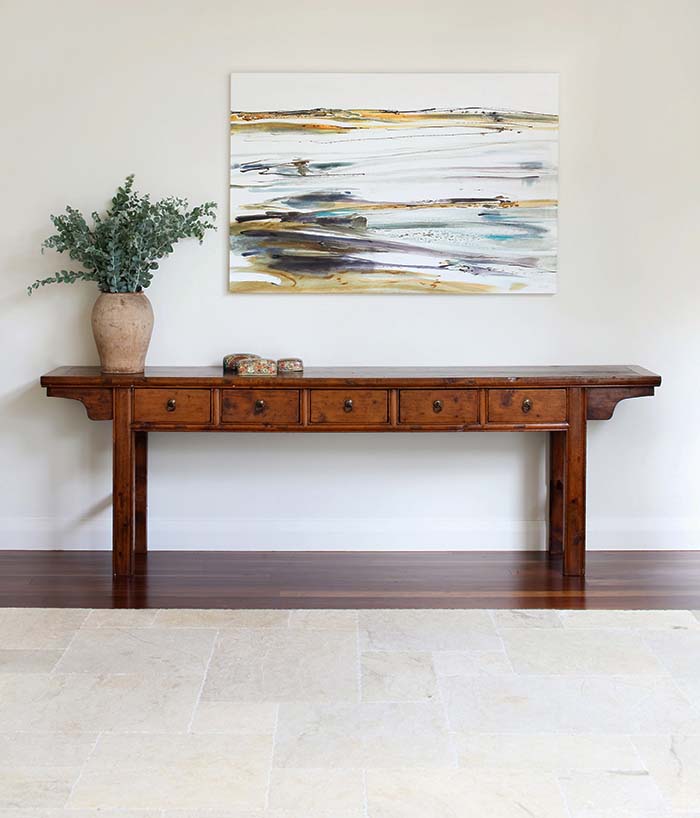
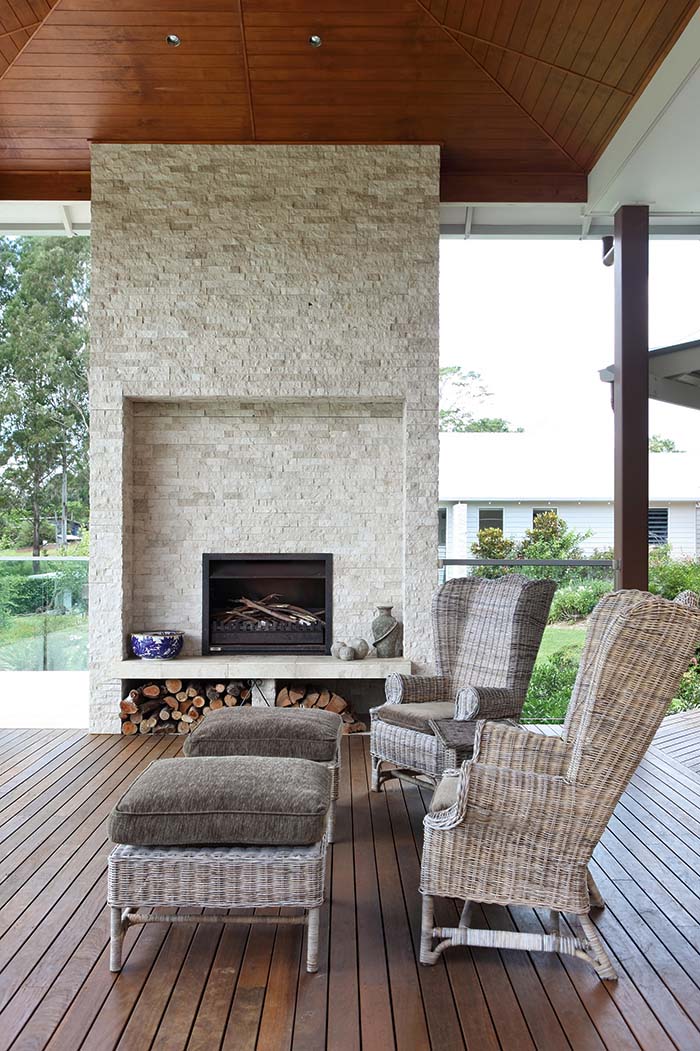
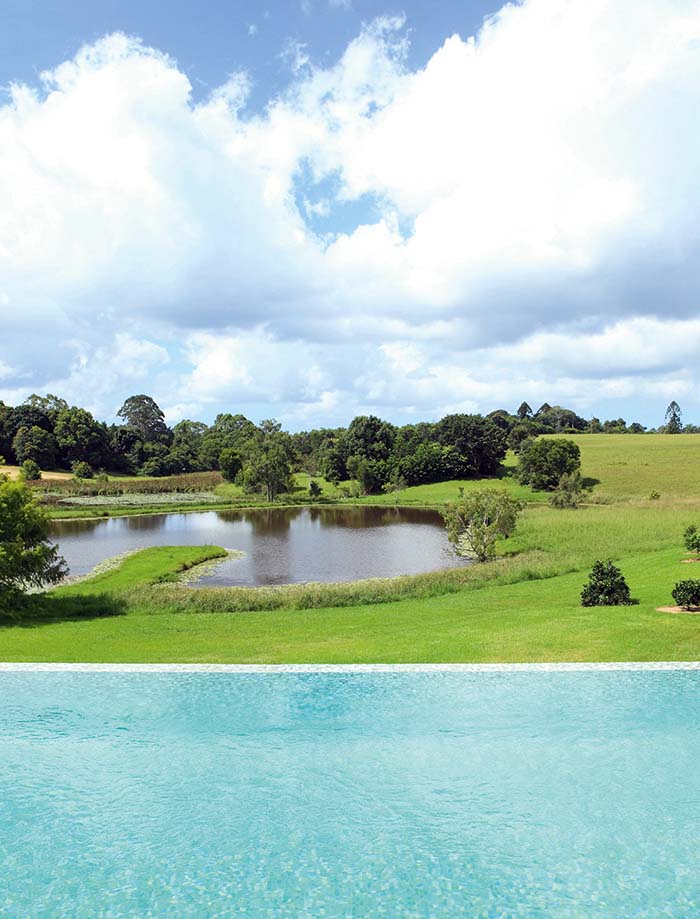
Masterful style
The master bedroom is large and spacious with vaulted, lined ceilings, French doors and floor to ceiling windows flowing out to the separate verandah overlooking the countryside to one side and the infinity pool to the other.
A beautiful white egg-shaped bath in the spacious bathroom, sitting on a raised hardwood floor in front of full length glass windows overlooking the lagoon-like dam and rolling green hills is Judy’s pride and is used every night.
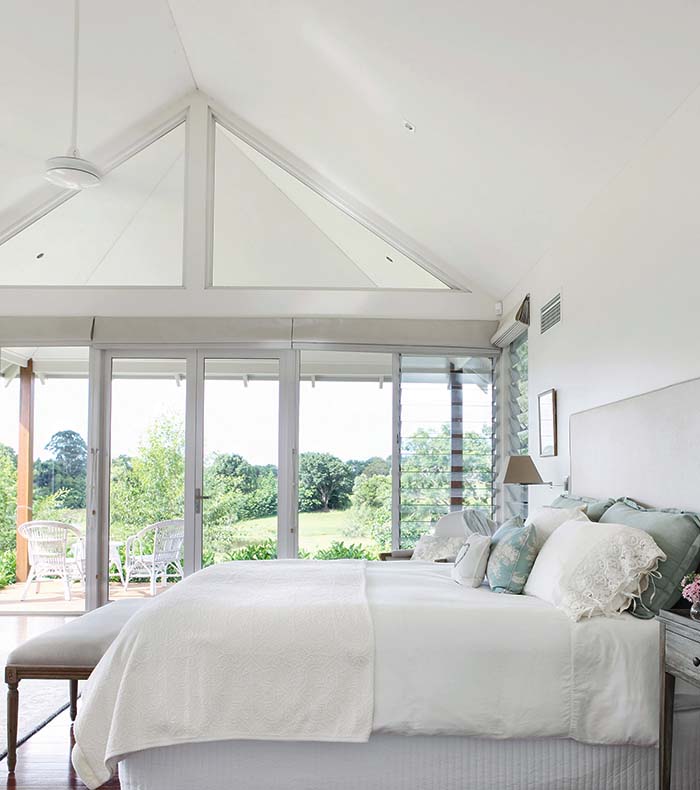
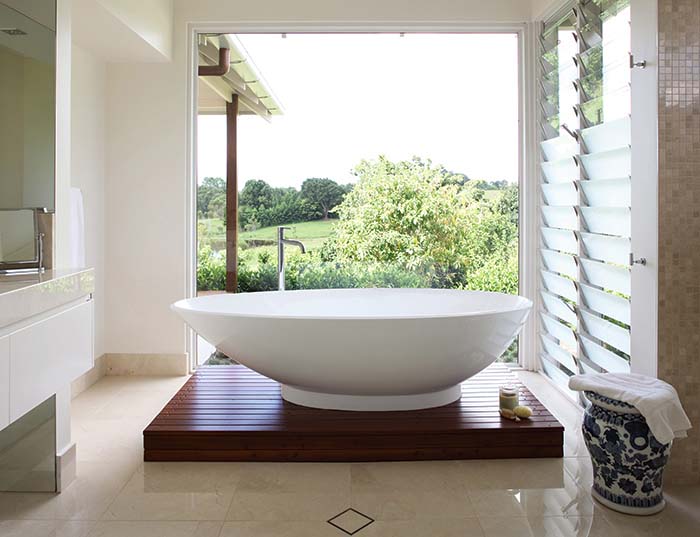
It is not easy to create a house that offers luxury and family living at the same time, but the Keanes have achieved this in their hinterland property.
Words: Ann Rickard | Photography: Anastasia Kariofyllidis
Feel inspired? Start planning your perfect home with our directory of architects and designers



