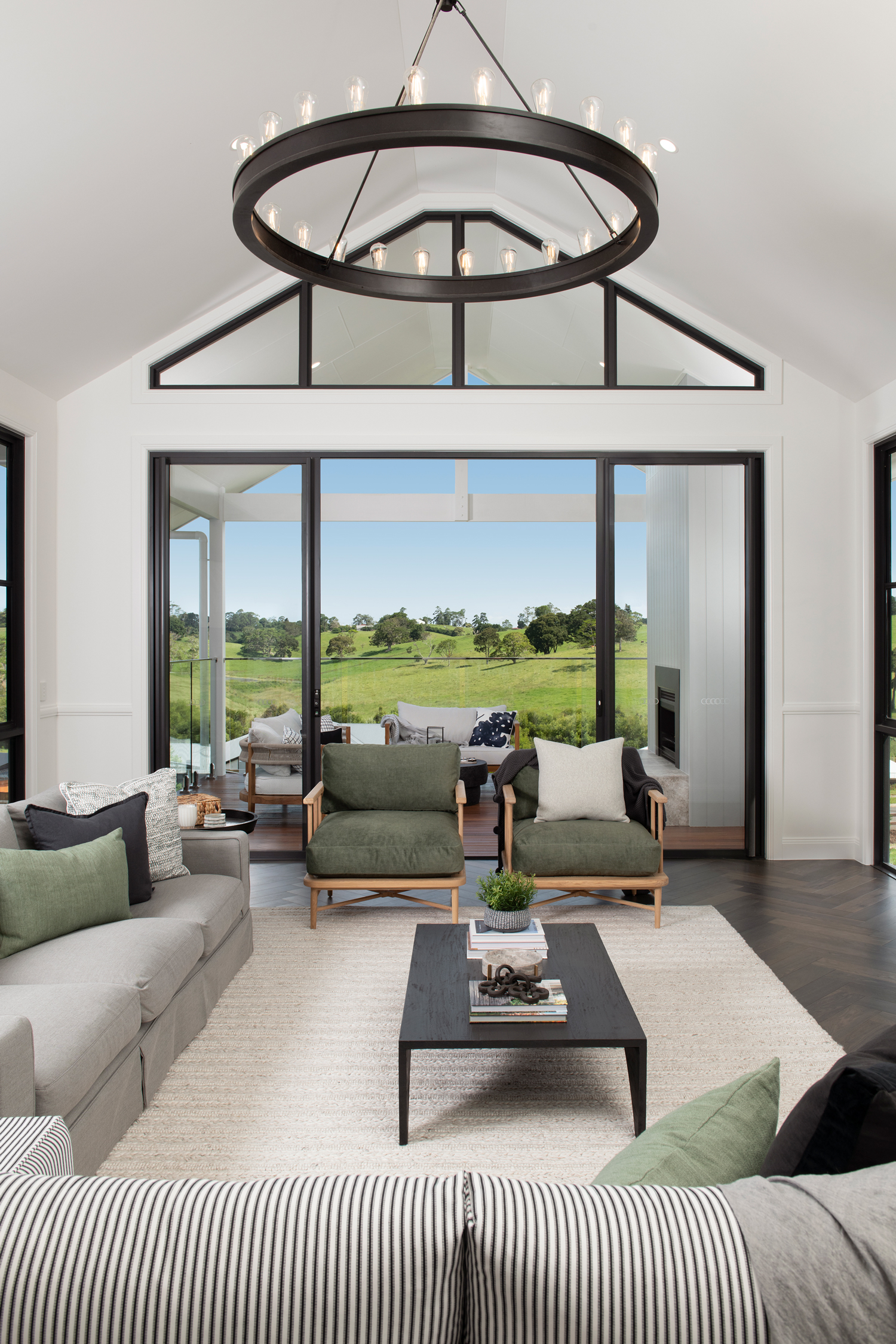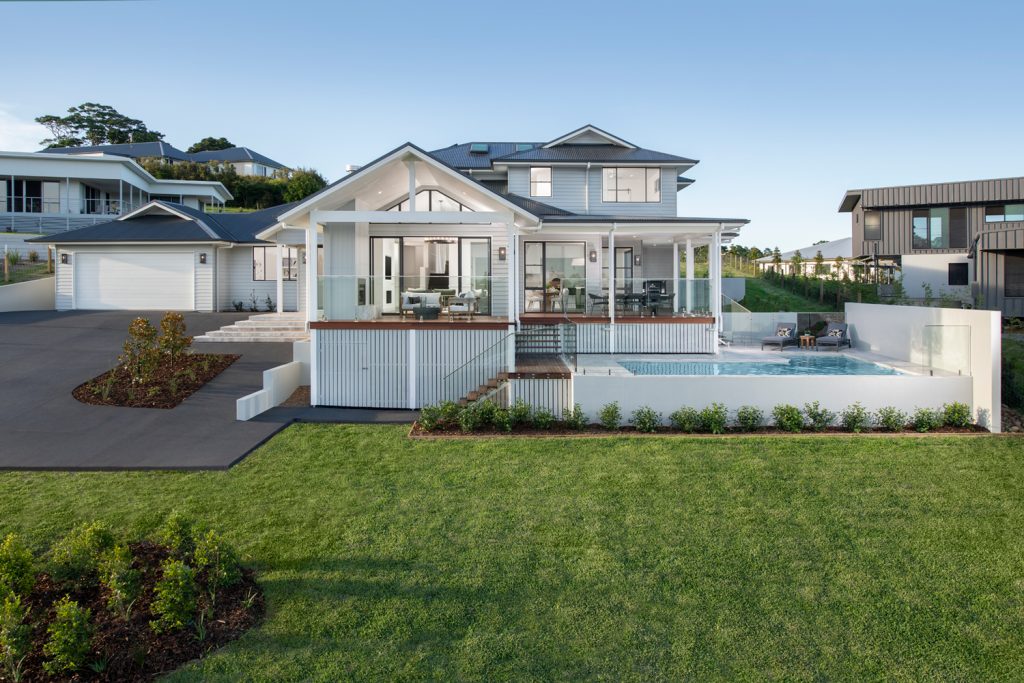
This Endeavour Foundation Prize Home is ready and waiting for its lucky new owners to step inside and make it their own. It was a rewarding project for interior designer and decorator Kate Cooper, who was set the task of creating an impeccably styled and finished home where the interior matched the fine build and spectacular hinterland location.
“We became involved through an introduction by the building designer, Taylor’d Distinction, who we do many collaborative projects with,” says Kate of her role in making someone’s dreams come true. “Their team was heading up the new home design for Endeavour Foundation, and they recommended my studio, Kate Cooper Interiors, get involved in the interior design. After our initial meeting, there was a great connection, and we all felt like it was the right fit.”
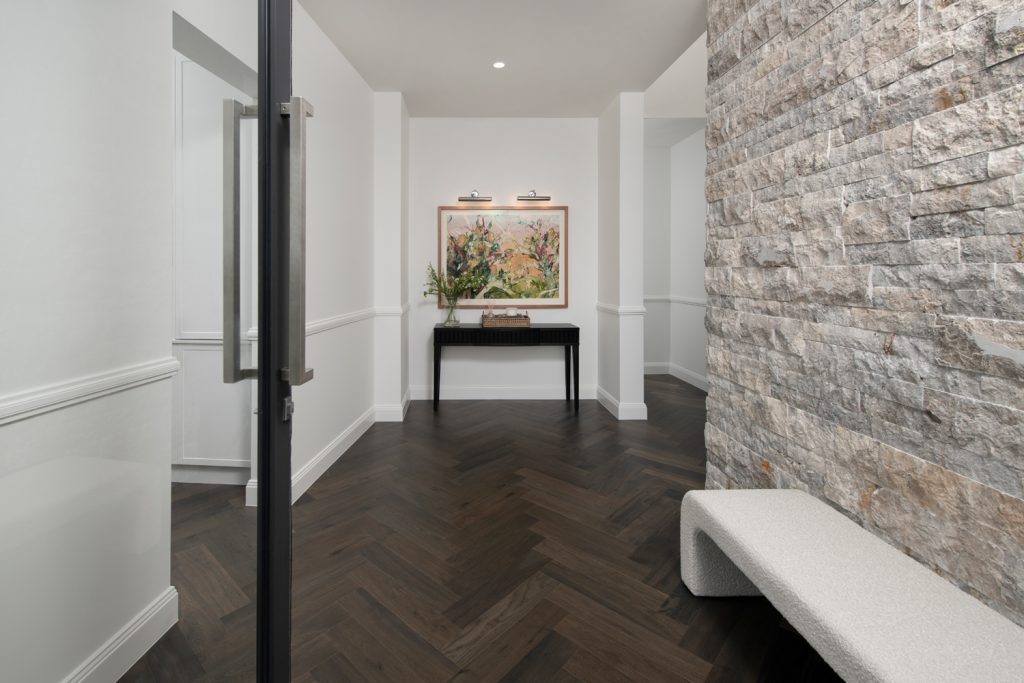
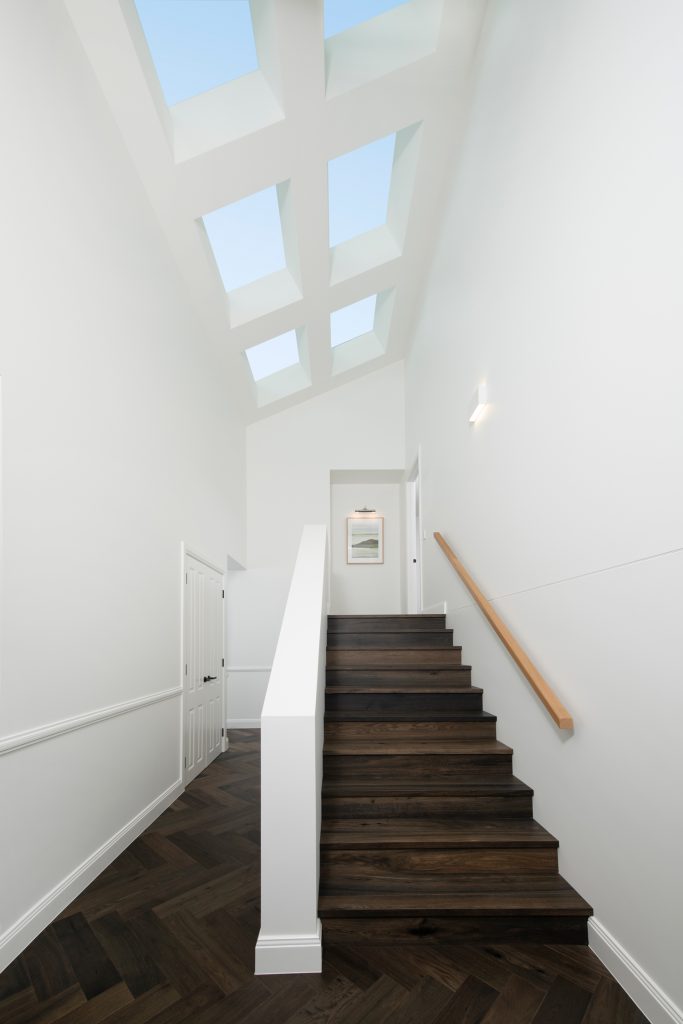
The Maleny home was a complete interior design project for KCI, with the team hands-on in directing the overall look and feel for the house in the early stages. “We worked closely with the head of lotteries and creative director from Endeavour Foundation to set the tone and style, designing all of the joinery, finishes, fixtures, and fittings,” says Kate. “Endeavour Foundation is such a wonderful organisation that supports people with intellectual disabilities in our communities, and the team there is so genuine and committed to creating successful lotteries. We all wanted to create a beautiful family home that people want to live in and engage with the surrounding hinterland setting.”
Kate attended the site throughout construction to oversee every detail, from the rough-in stage with the electrician and tiler to post-construction finishing touches. “The furniture was all selected at the commencement of the build, so we had plenty of time to have all items ready for installation,” says Kate. “The timing was paramount as the photography and marketing team came in as soon as we were finished.”
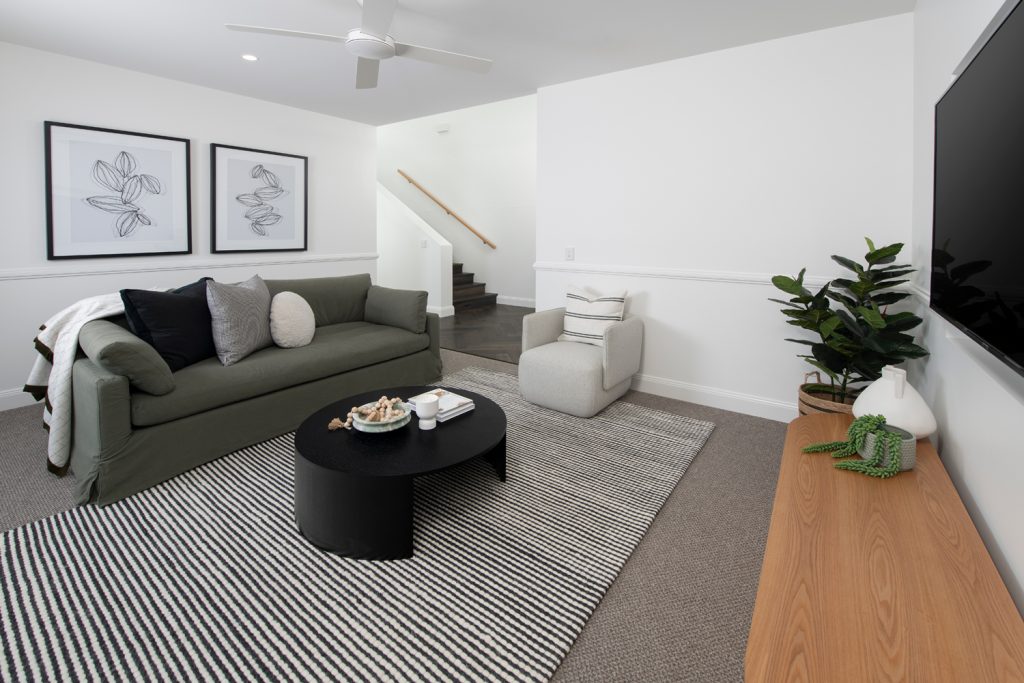
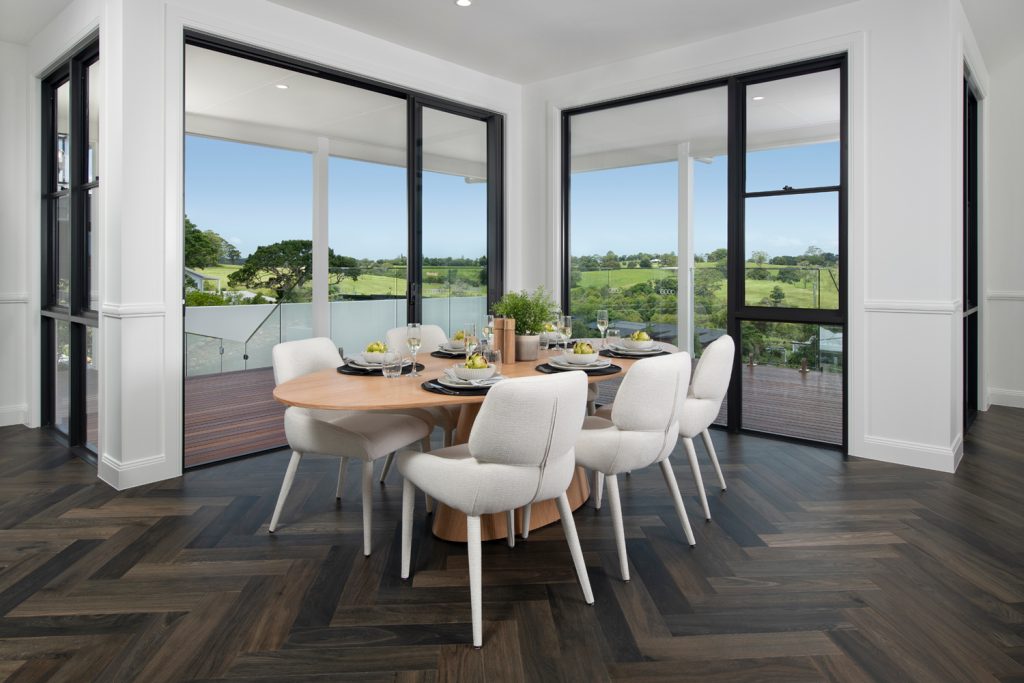
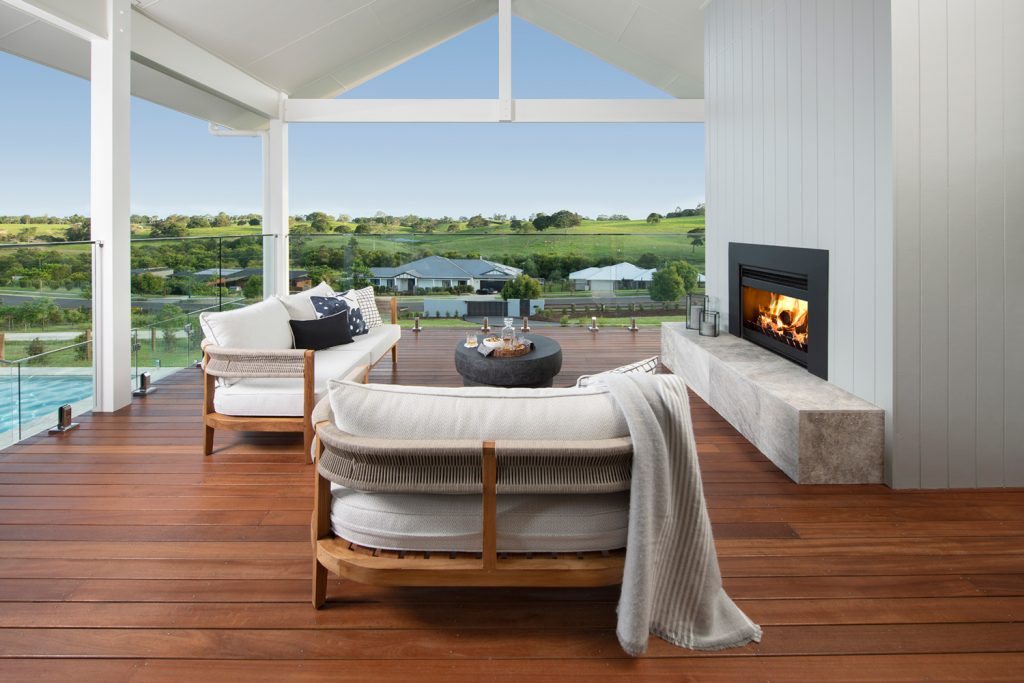
The large home boasts an impressive list of features including: herringbone flooring in dark oak, a soaring gallery entryway with VELUX skylights, a sprawling open-plan living room with raked ceiling and ethanol fireplace, a dining zone and sophisticated kitchen with butler’s pantry, four bedrooms, two bathrooms, three powder rooms, and a rumpus room and mudroom! Not to be outdone, the expansive verandah (complete with a travertine hearth and wood-burning fireplace to beckon during winter) takes in the lush hinterland vista and views over the swimming pool. It will be a pinch-yourself-perfect setting for the new owners.
With complete control over the interior design, Kate had the freedom to source specific pieces she felt elevated the project. “We wanted the home to feel comfortable and functional but also have aspirational features that people may not have in their own homes,” she says. Stand-out choices include the Ralph Lauren Home chandelier supplied by The Montauk Lighting Co. “The raked ceiling in the living room needed a show-stopping chandelier, and the aged iron Roark Modular Ring Chandelier is perfect,” says Kate. “It was a nervous wait for it to arrive and be installed, but The Montauk Lighting Co. were brilliant and put our minds at ease.” This designer touch channels the room’s modern farmhouse feel. “The lounge feels expansive but also cosy and warm,” says Kate of her favourite space. “I think it will be a gathering place that brings people together before spilling onto the verandah.”
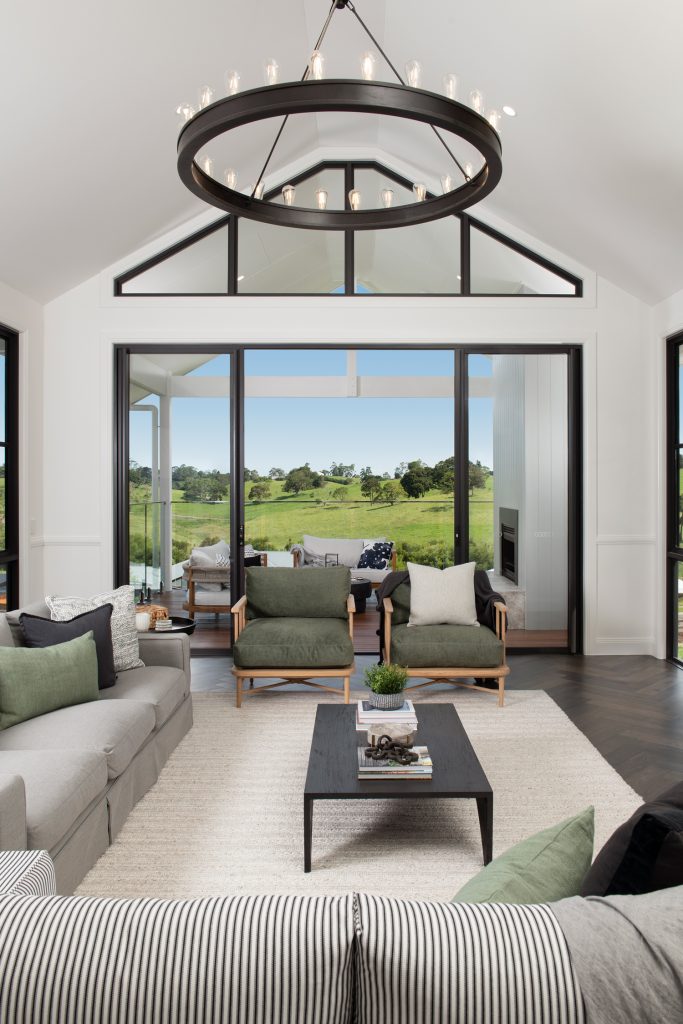
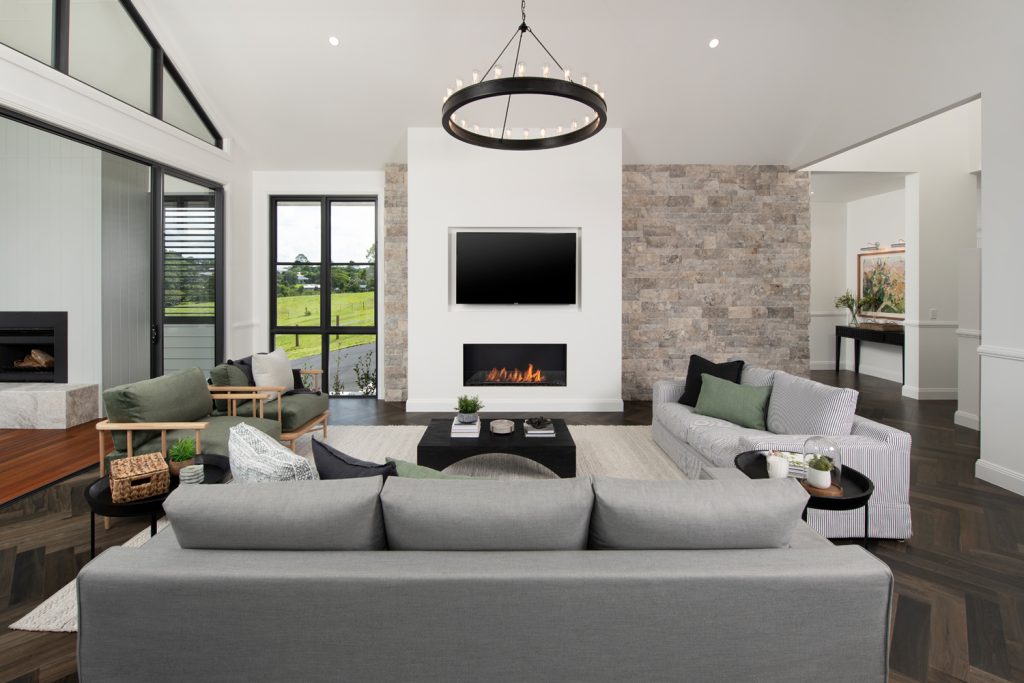
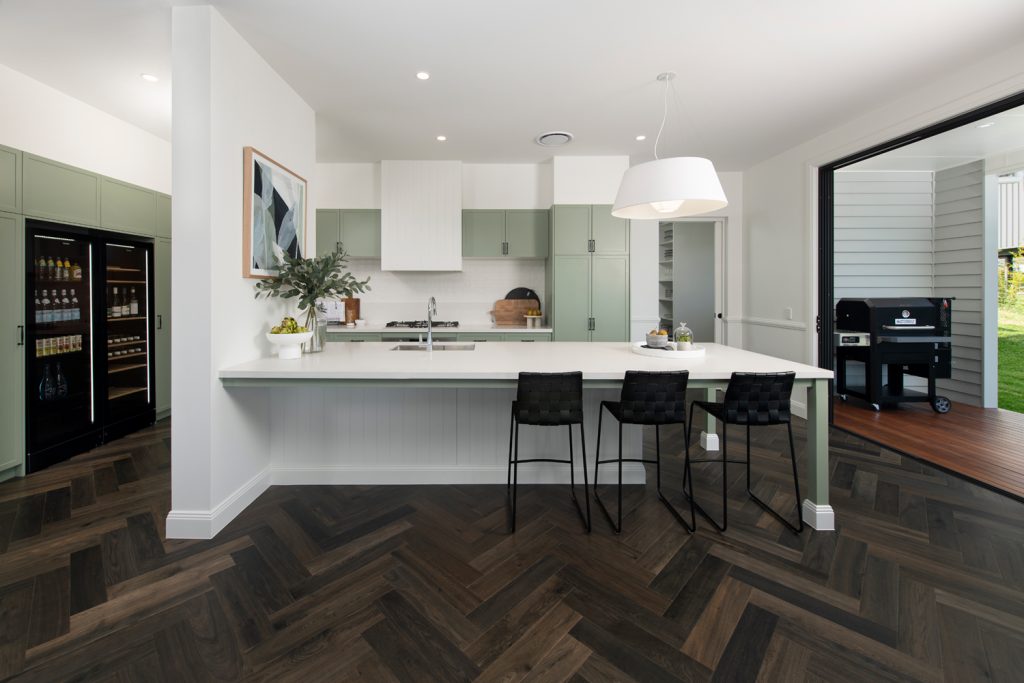 Several noteworthy bespoke items are dotted throughout the property. An arched bouclé ottoman greets visitors in the gallery, where a joyful commissioned artwork from local artist Farley Cameron also pulls focus. The living room features two custom skirted sofas in soft grey and ticking-stripe fabrics while each bedroom has custom upholstered bedheads to complement their individual style and colour palette.
Several noteworthy bespoke items are dotted throughout the property. An arched bouclé ottoman greets visitors in the gallery, where a joyful commissioned artwork from local artist Farley Cameron also pulls focus. The living room features two custom skirted sofas in soft grey and ticking-stripe fabrics while each bedroom has custom upholstered bedheads to complement their individual style and colour palette.
The brief was to create a home that exudes contemporary country charm, and Kate Cooper Interiors has pulled it off with aplomb. “I wanted to ensure we had the right amount of detail for a country or Queensland-style home that Endeavour Foundation and Maleny are known for but with an injection of modern liveability,” she says. “The location, and the elevated block with its views across to the dairy farm, provided such fantastic inspiration. Walking into the living space, with a raked ceiling that leads your eye to the cows grazing on the hills, is such a spectacular feeling. It feels calm, it feels warm, it feels like home.”
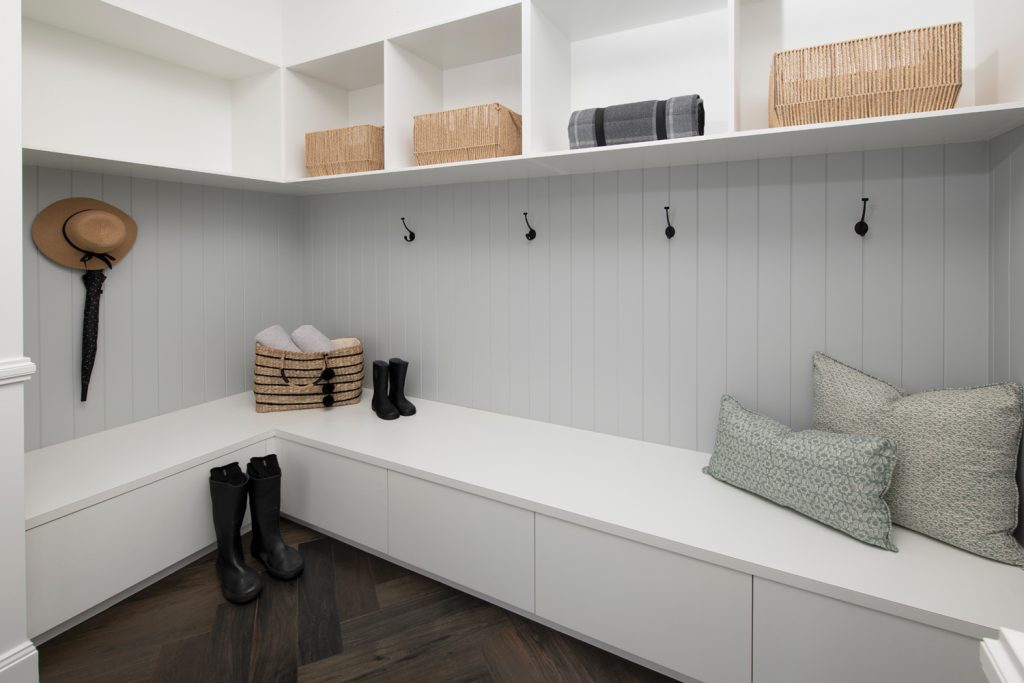
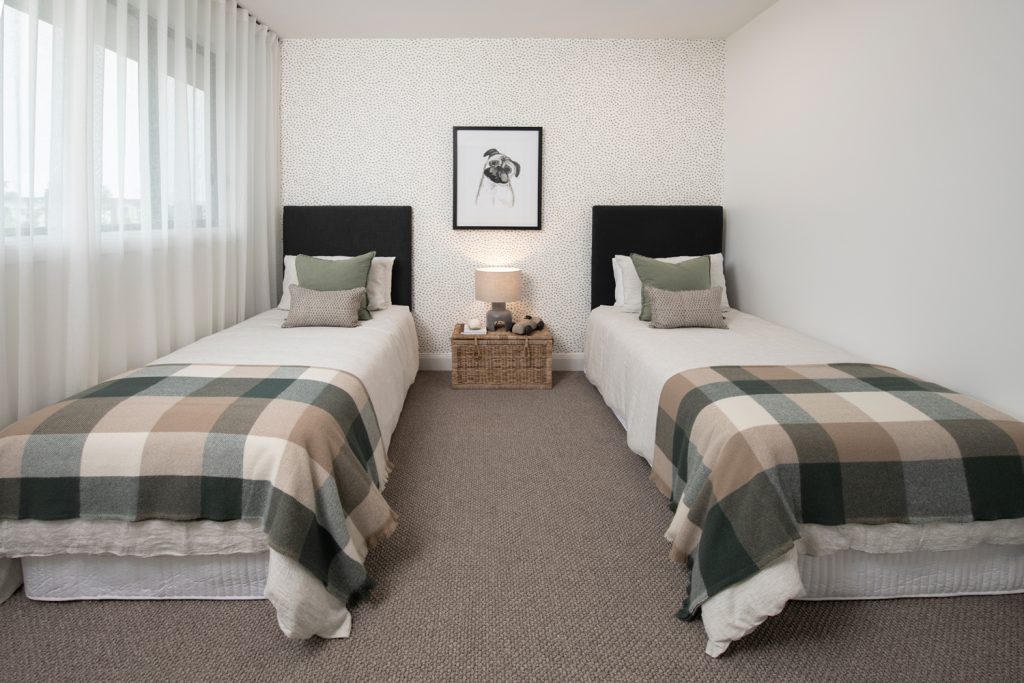
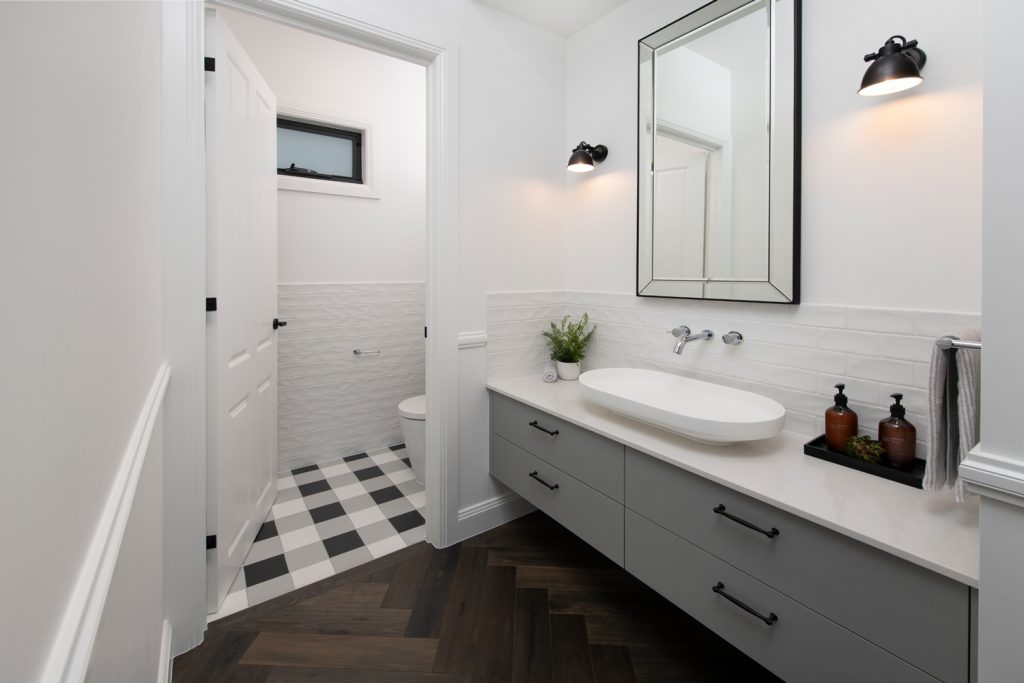
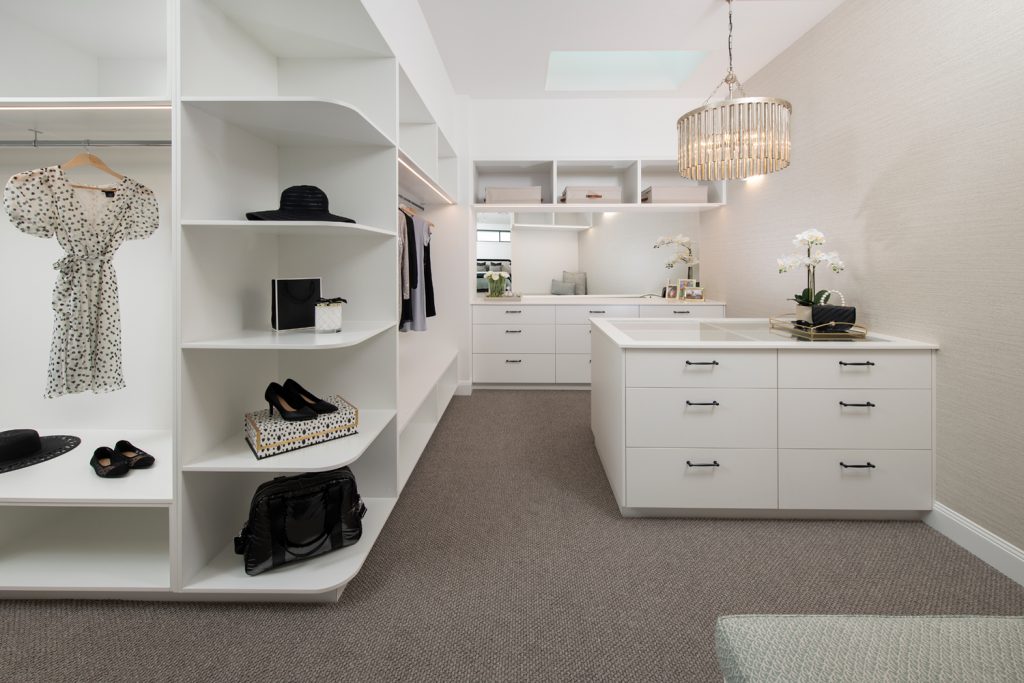
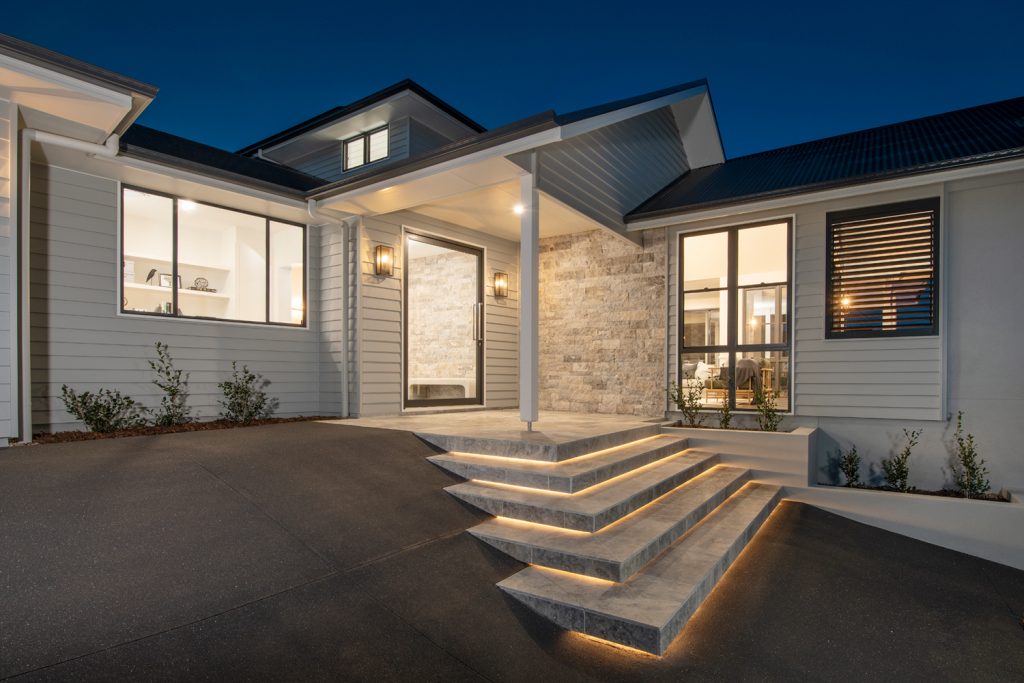
Words: Natalie Bannister | Photography: Leoni Dunlop
