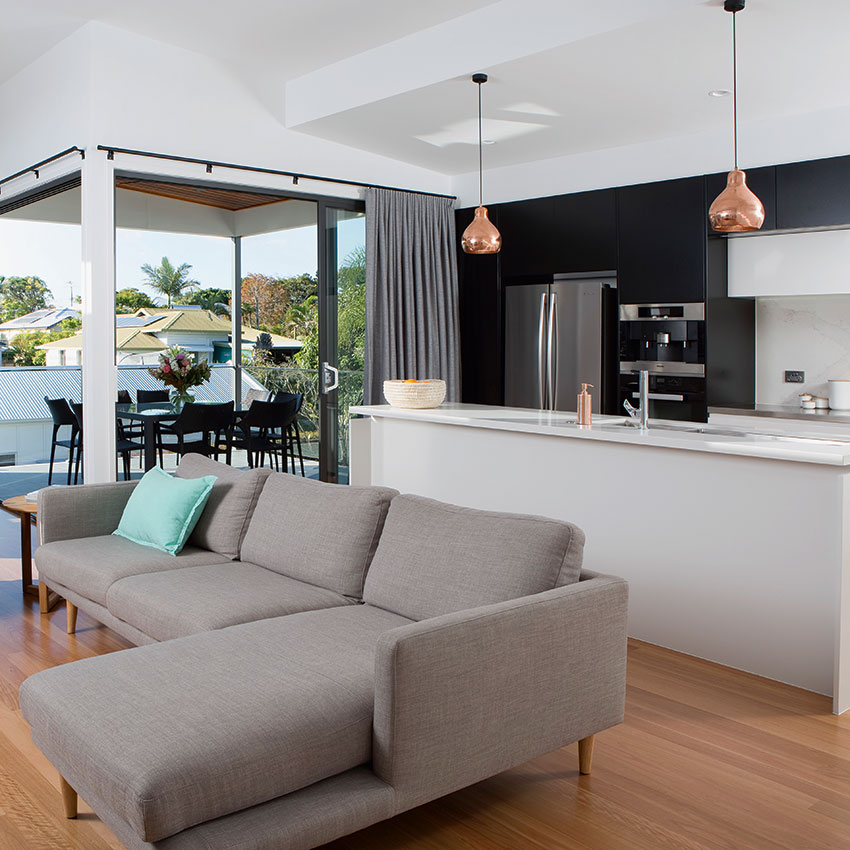For Michael and Chantal, renovating and extending their investment property to make it their home was an incredibly hands-on experience but the finished project is a long long way from where they started out. Located in a character area, on a small lot, they thought originally that they would raise the home and build in underneath, but when they took their ideas to Ben at Lifebox Design, he saw a totally different range of possibilities.
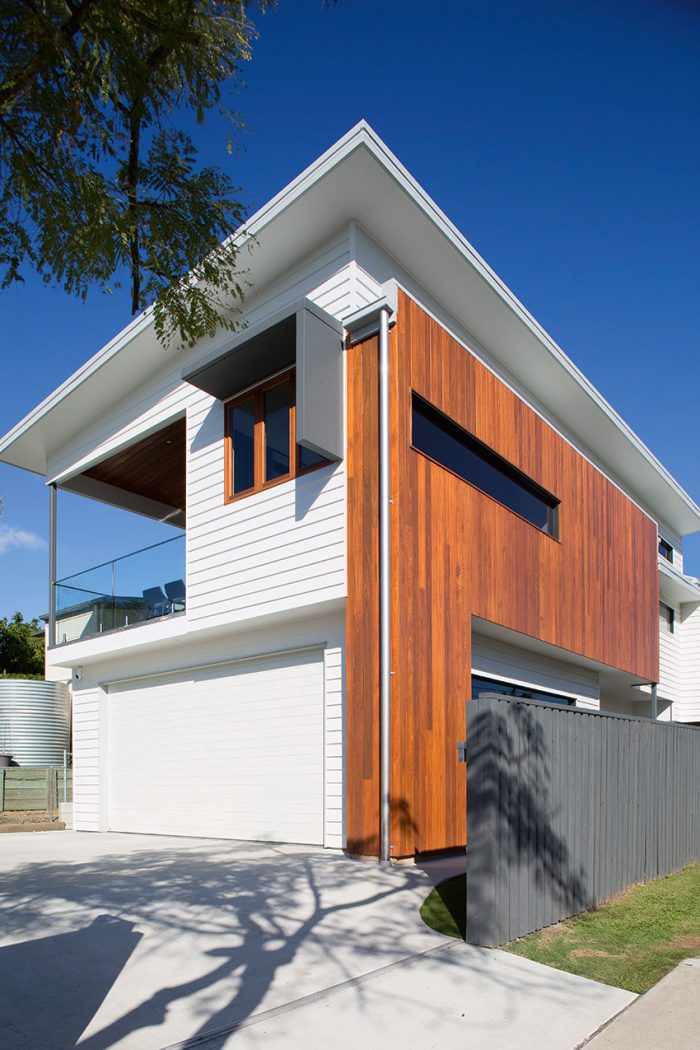
“It was important to Chantal and Michael to preserve the house – not to glamourise it, but to be true to its heritage as a workers’ cottage. I pointed out to them that as the block sloped, raising the house would destroy its proportions, as would simply extending it in the original style. The solution, as I saw it, was to create an ‘old meets new’ extension to keep all the living areas, bedrooms and bathrooms on the upper level, but to define and emphasise the new work by cladding it in timber, which would also reference the heritage of the building” says Ben. “We were very fortunate in having Ben as our designer” says Chantal, “We were so in tune, the three of us. He was so easy to work with, and so practical, that we avoided a lot of the pain that seems to go with most building projects. When we saw changes that we wanted to make, Ben helped us with advice and the benefit of his experience – and he factored in the things that were important to us, creating space in imaginative and practical ways.”
Looking for your own talented architect or builder to help you with your dream home? Discover them here.
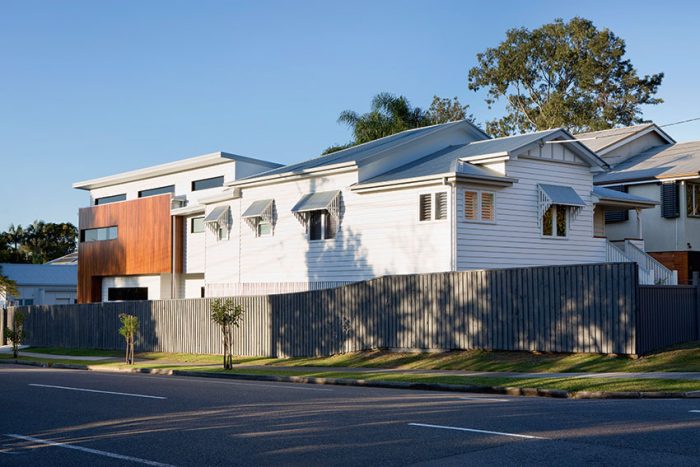
Positioning living areas in the north/east aspect gave the best of summer and winter light and sun to the living areas; locating the main bedroom suite in the middle of the house and away from the road minimised noise, and reducing the size of the fourth bedroom gave Chantal the pantry she had listed as a ‘must have’. Tucked away behind the kitchen, it’s an efficient space for storing food and appliances, and keeping the kitchen itself clutter free. Also clutter free is the walk-in robe, where Organised Interiors have installed custom designed storage solutions in a space efficient ‘a place for everything’ medley of racks, clear boxes and shelving.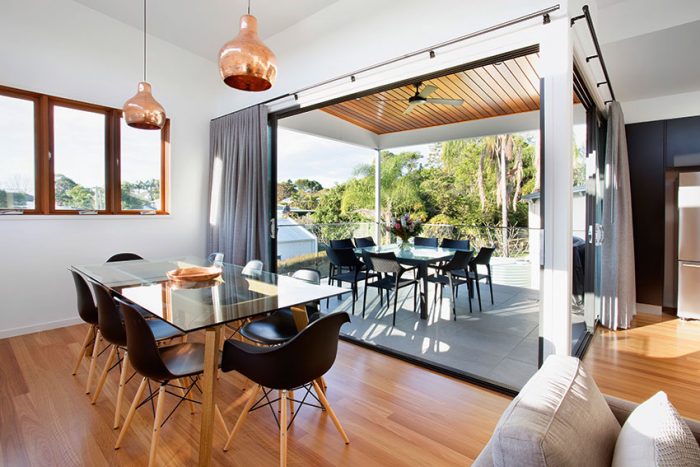 Sliding doors connect the living/dining rooms with the deck where glass balustrading from EuroGlass Australia allows a through view to the outdoors. “We used Euroglass for all our shower screens and mirrors as well as the balustrading” says Chantal. “It was great to be able to source them all from the same place, and best of all, they turned up when they said they would – their prices were great as well!”
Sliding doors connect the living/dining rooms with the deck where glass balustrading from EuroGlass Australia allows a through view to the outdoors. “We used Euroglass for all our shower screens and mirrors as well as the balustrading” says Chantal. “It was great to be able to source them all from the same place, and best of all, they turned up when they said they would – their prices were great as well!”
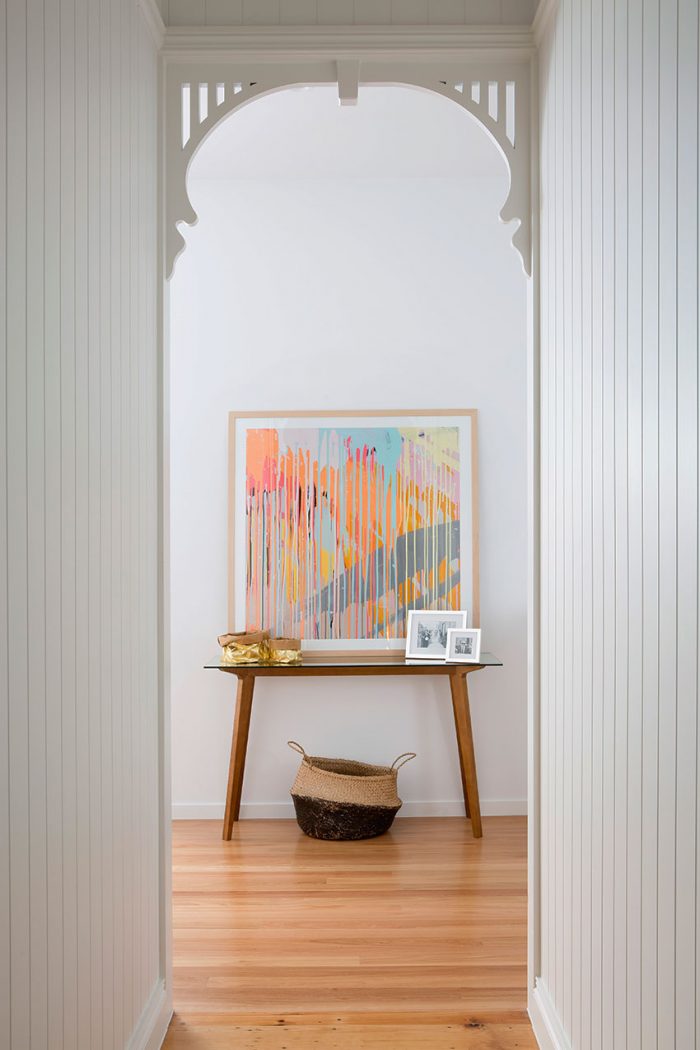 While the front of the house retains its original facade, the extension makes a bold statement. Clad partly in Spotted gum, it splits the old from the new in a dramatic demarkation which respects the proportions of the original house – the raked roofline serves a similar purpose as well as delivering volume to the living areas inside. “We didn’t have a lot of space to work with” says Ben, “but a raked roofline allows the feeling of space to be maximised, and the high windows in the living area bring in extra light.” What was a basic two bedroom workers’ cottage has been transformed into a modern family home with four generous bedrooms, an en suite and walk-in robe in the master suite, and kitchen, dining, living room, bathroom and deck on the upper level. Underneath, which is accessed by an internal staircase, is a generous rumpus room, laundry and storage and a double garage.
While the front of the house retains its original facade, the extension makes a bold statement. Clad partly in Spotted gum, it splits the old from the new in a dramatic demarkation which respects the proportions of the original house – the raked roofline serves a similar purpose as well as delivering volume to the living areas inside. “We didn’t have a lot of space to work with” says Ben, “but a raked roofline allows the feeling of space to be maximised, and the high windows in the living area bring in extra light.” What was a basic two bedroom workers’ cottage has been transformed into a modern family home with four generous bedrooms, an en suite and walk-in robe in the master suite, and kitchen, dining, living room, bathroom and deck on the upper level. Underneath, which is accessed by an internal staircase, is a generous rumpus room, laundry and storage and a double garage.
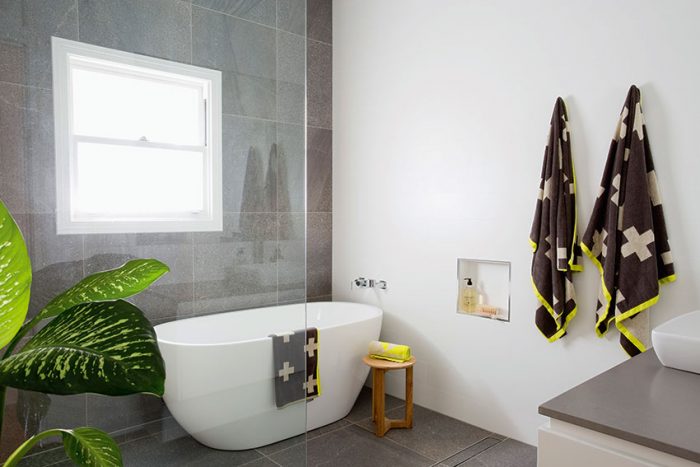
For Chantal and Michael, all the boxes have been ticked and although it was a monumental effort because of their very hands on involvement, the finished project is all they could have wished for. “It certainly is a great outcome” says Ben from Lifebox Design, “I love the juxtaposition of old and new – there is an honesty in respecting the origins of the home, while not being confined by them, and adding a sharp new dimension to take the home into the future.”
Project Partners:
Organised Interiors
1300 553 205
Euroglass
1300 654 856
Photography by John Downs.
Whether you are looking for a builder in Brisbane, Sunshine Coast, Gold Coast or beyond, chances are you’ll find them in our comprehensive directory of Queensland Home Builders.
