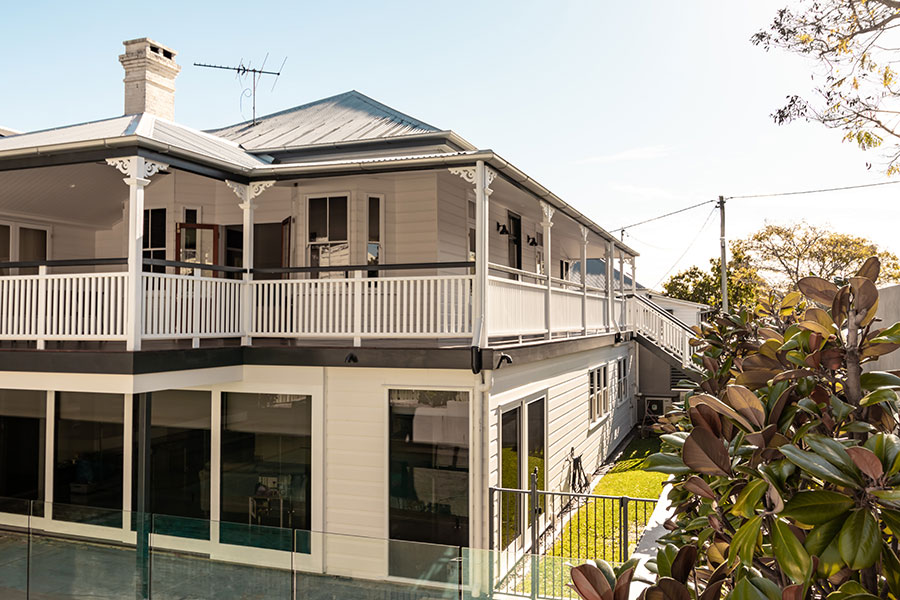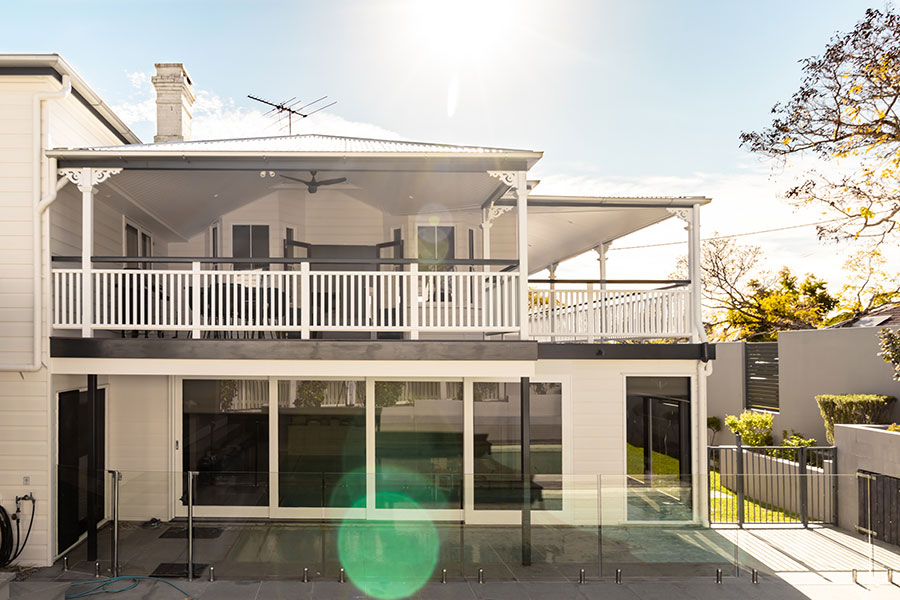
Brisbane builders, BBH Projects, worked with Kylie Forbes from Blueprint Architects on this New Farm renovation, turning an older-style house into a light and airy family home – one that embraces its classic past, while celebrating modern living.
“We came into the project to extend and renovate the kitchen for the architect, but it ended up becoming a full-scale renovation including a deck extension, new bathroom and the installation of a study space off the bedroom for the client\’s primary school-aged children,” says Shane Boulter from BBH Projects.
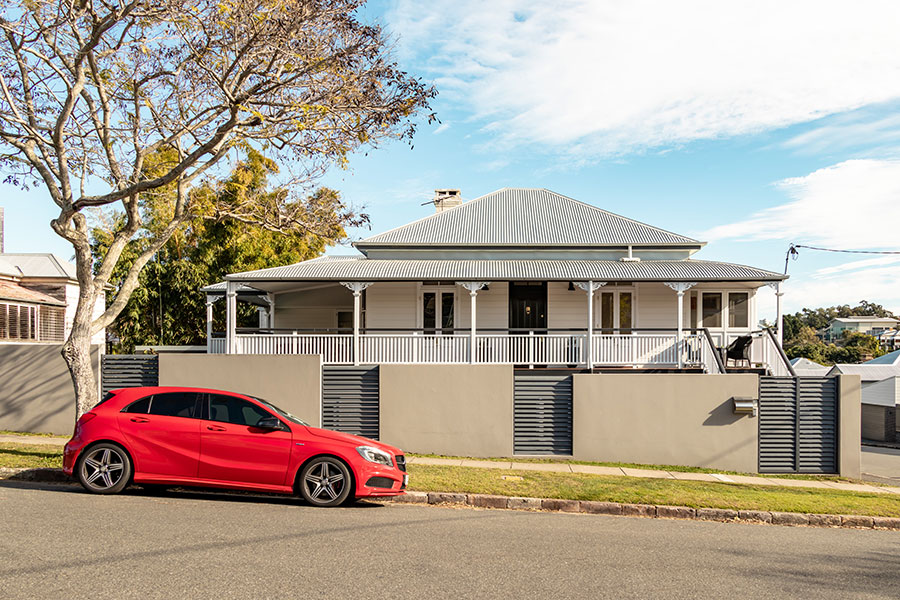
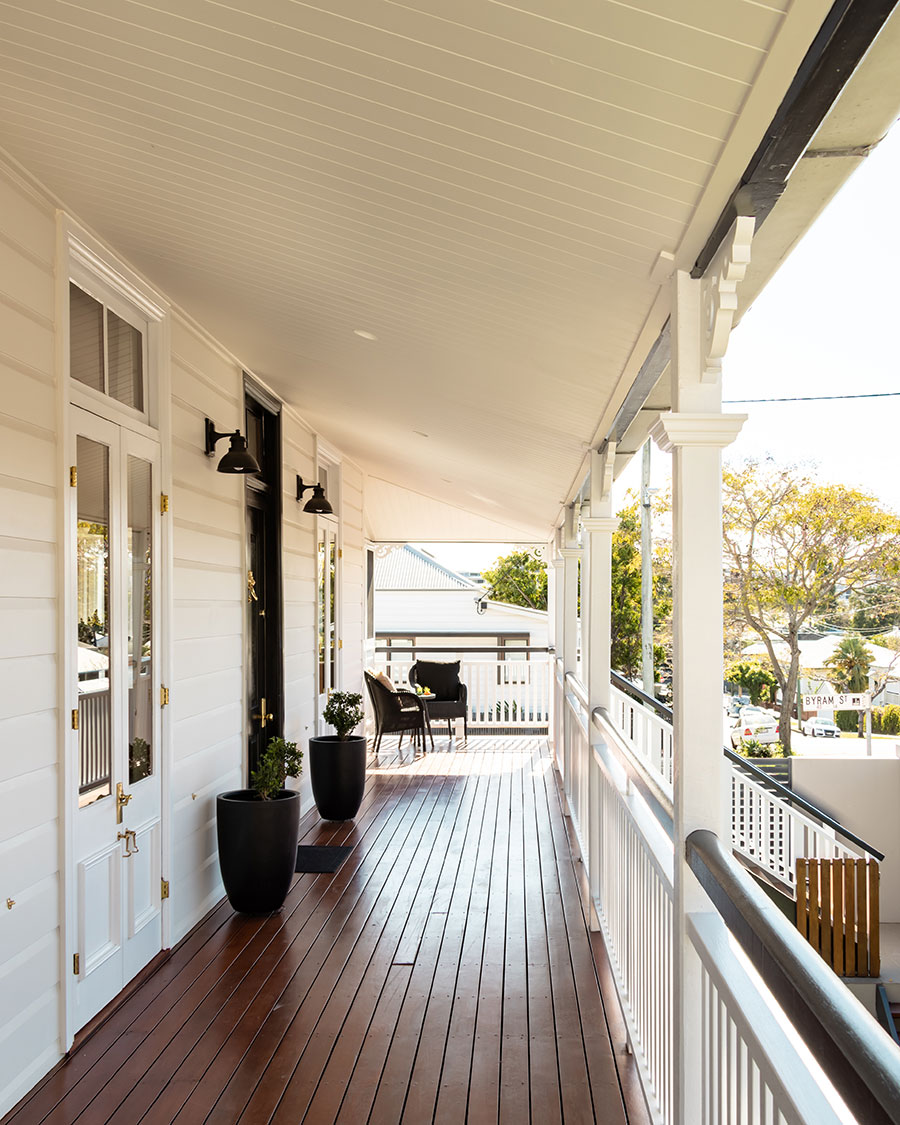
The build team also installed handrails that better suited the home\’s traditional features, aligned the flat roof of the new deck extension with the bullnose of the existing verandah, and matched new floorboards, sourced by the owner and architect, with the patina of the existing floor.
The North-East verandah, previously underutilised, has been repurposed to allow for the new kitchen, bathroom and study, while the South-West verandah has been extended and refurbished. With a view out over the backyard pool, it\’s now become a fabulous entertaining hub for the family.
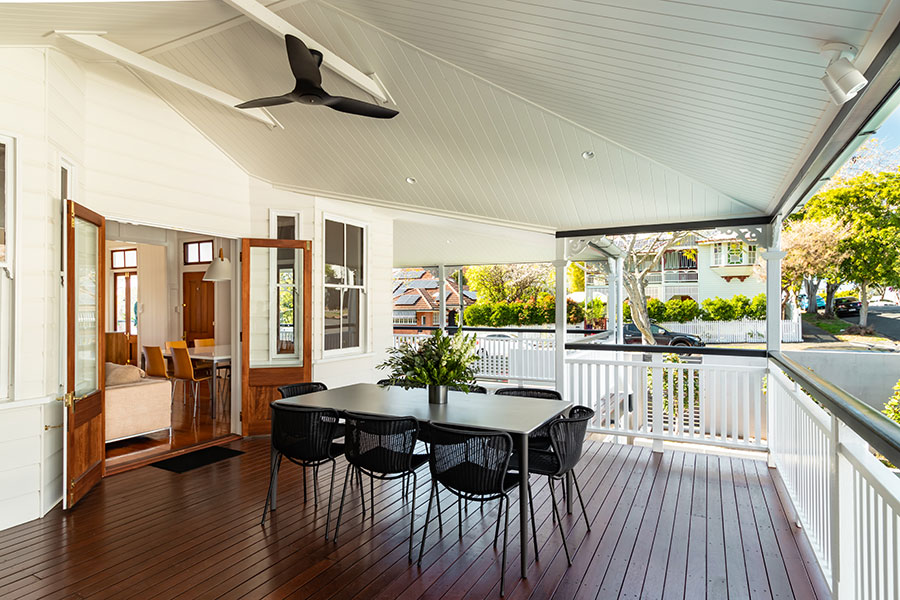
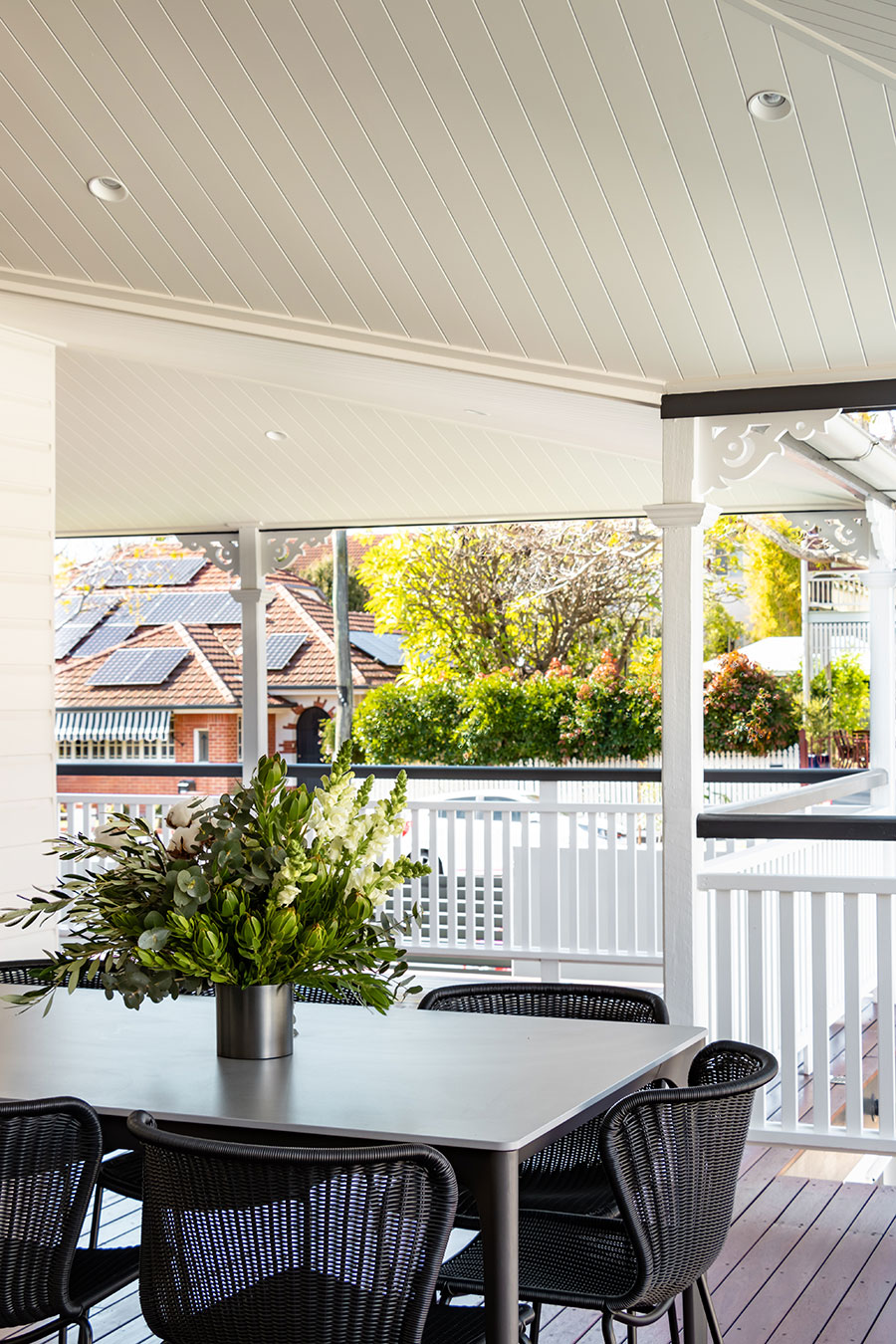
“The new kitchen, bedrooms and bathroom all now have a much better connection to the wrap-around verandah, with a seamless transition between the interior and alfresco zones,” adds Shane. “The architect\’s clever design has maximised the space available and opened the entire house up, bringing warmth, breeze and natural sunlight into home.”
The kitchen is a standout of the four-month renovation. It\’s a light and contemporary cooking space that is much more functional for cooking and entertaining, yet still manages to integrate beautifully with the home\’s classic features.
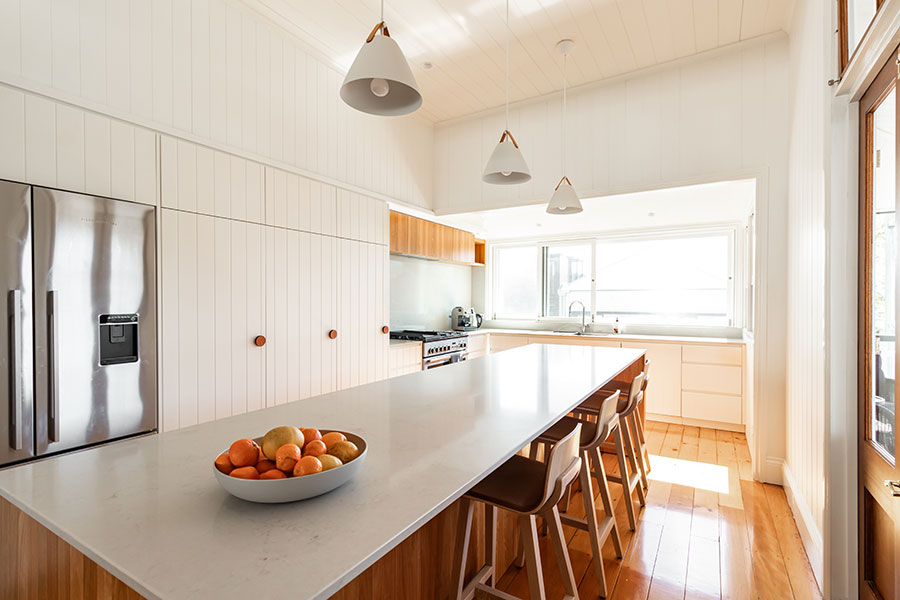
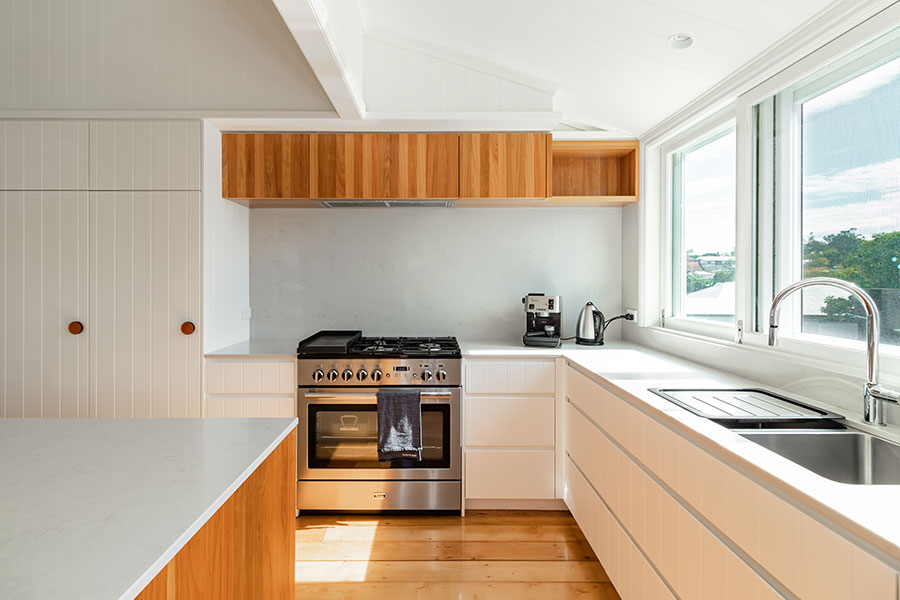
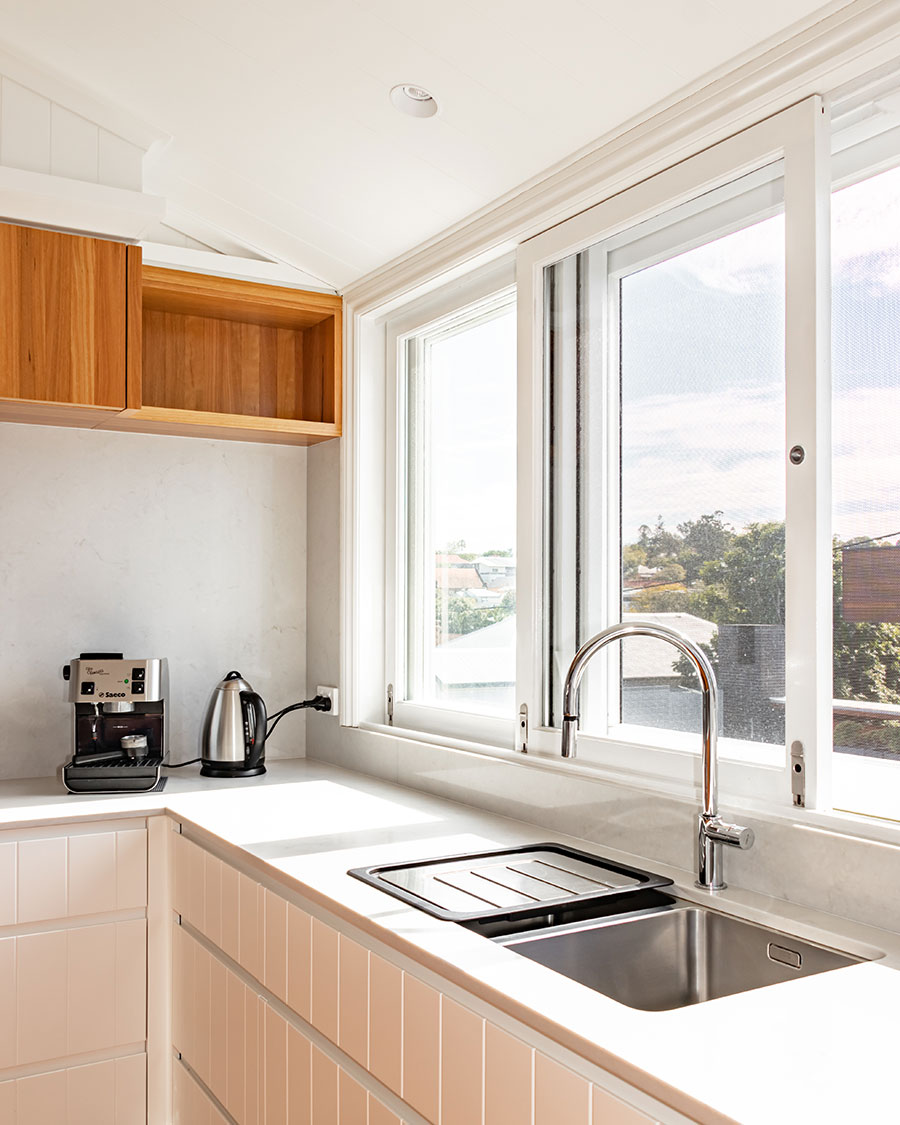
“Blueprint Architects specified a beautiful 54mm x 17mm Blackbutt timber for the kitchen island, and a 54mm x 19mm Blackbutt for the overheads, with the benchtops in a contrasting Caesarstone in London Grey from their Supernatural range,” says Shane. “The veining of the quartz surface was a perfect choice, as it is equally at home in both a contemporary or traditional style of home.”
A shadowline to the base of the island adheres to the more modern design brief given by the Architect to BBH Projects, as does the pantry area, which is made functional with the use of black LEGRABOX units from Blum behind a traditional VJ door. The sink drawer features Servodrive, a motion technology from Blum that delivers supreme opening ease with a single touch for lift systems and drawers.
“It\’s a perfect mix of style and functionality that we\’ve been able to introduce throughout the home – thanks to a design that cleverly mixes old and new – that really impresses,” says Shane of the finished project by BBH Projects. “And that\’s exactly the outcome the owner wanted to achieve with this renovation.”
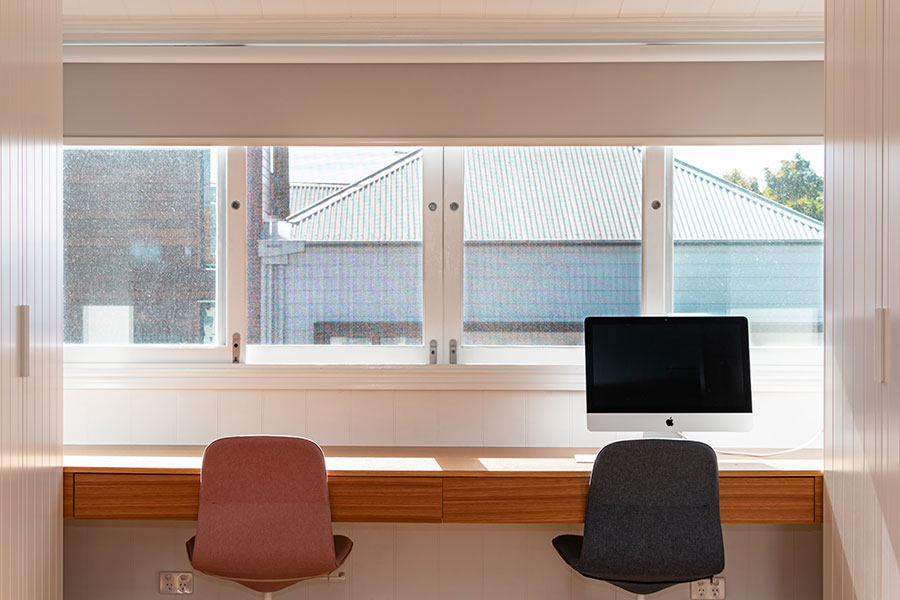
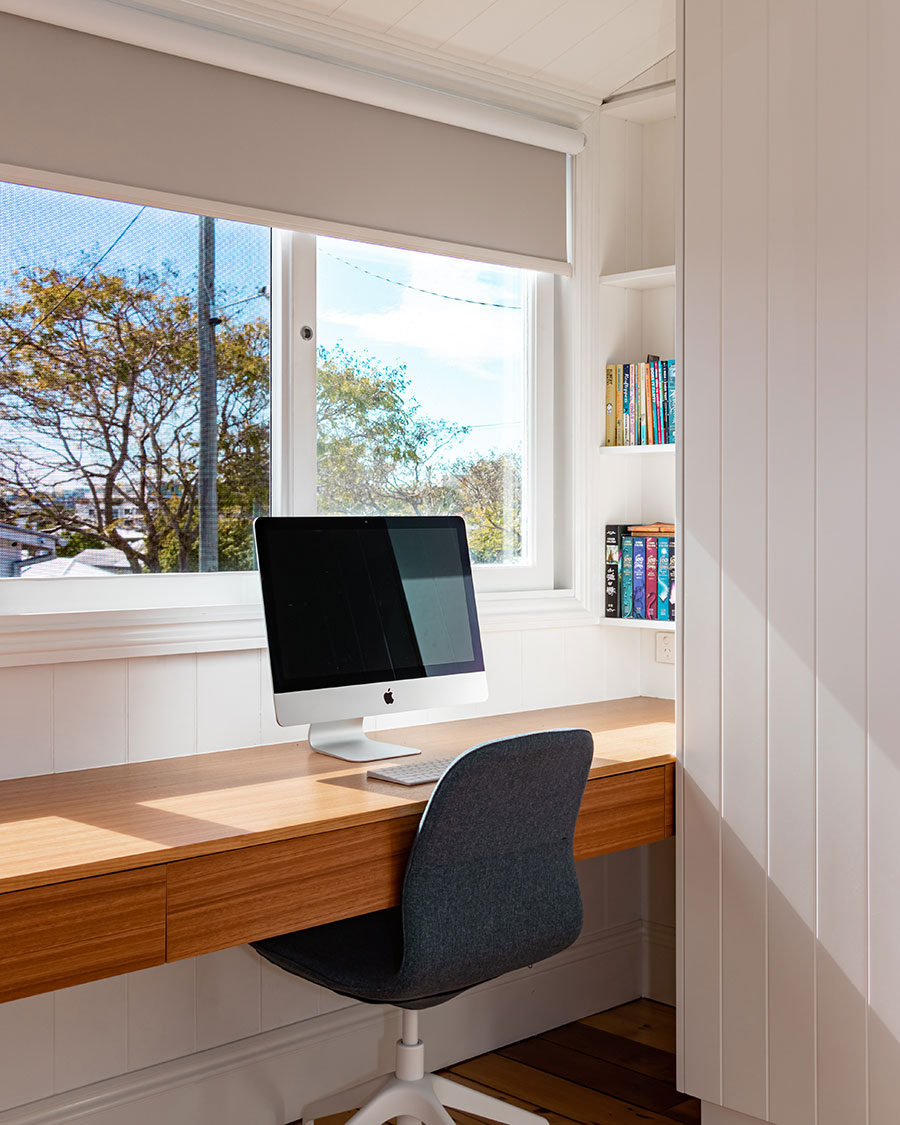
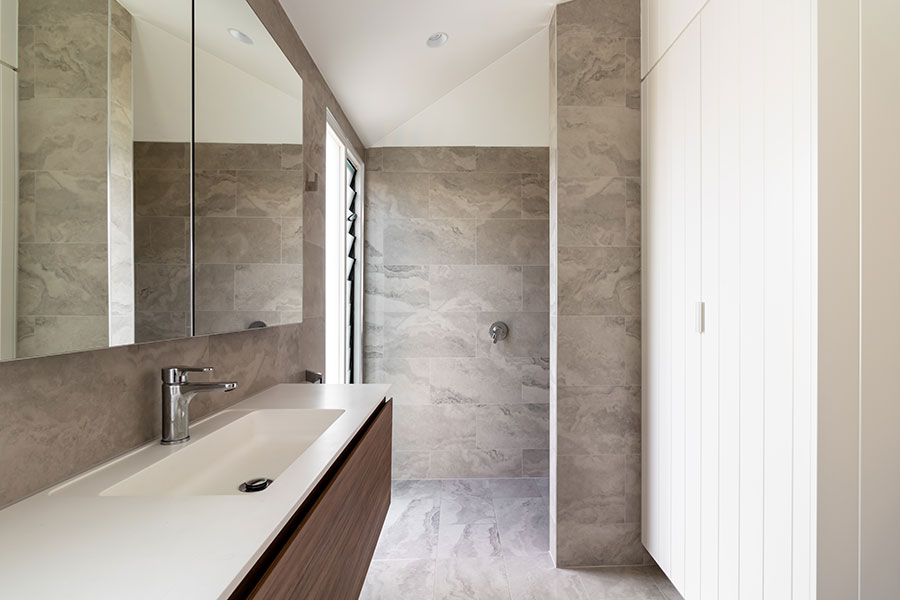
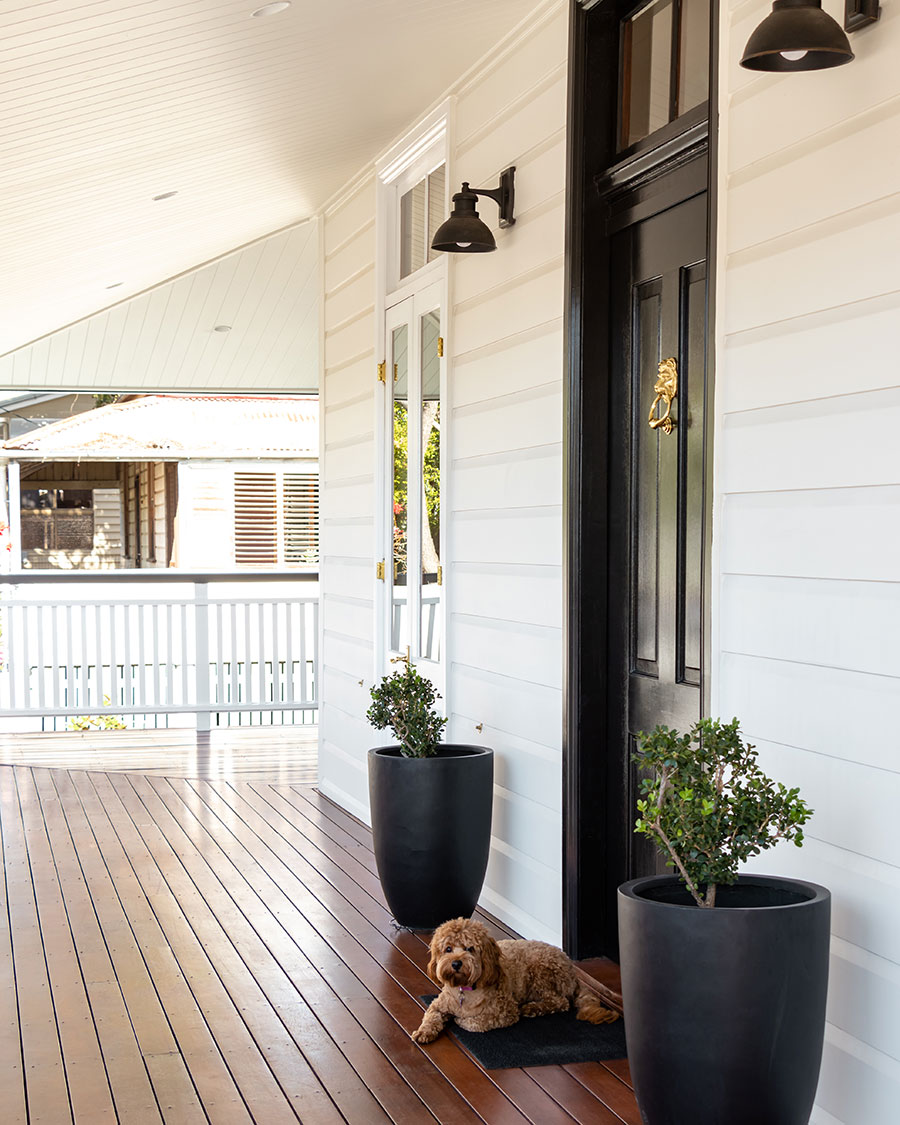
Photography: Studio Blackardt
