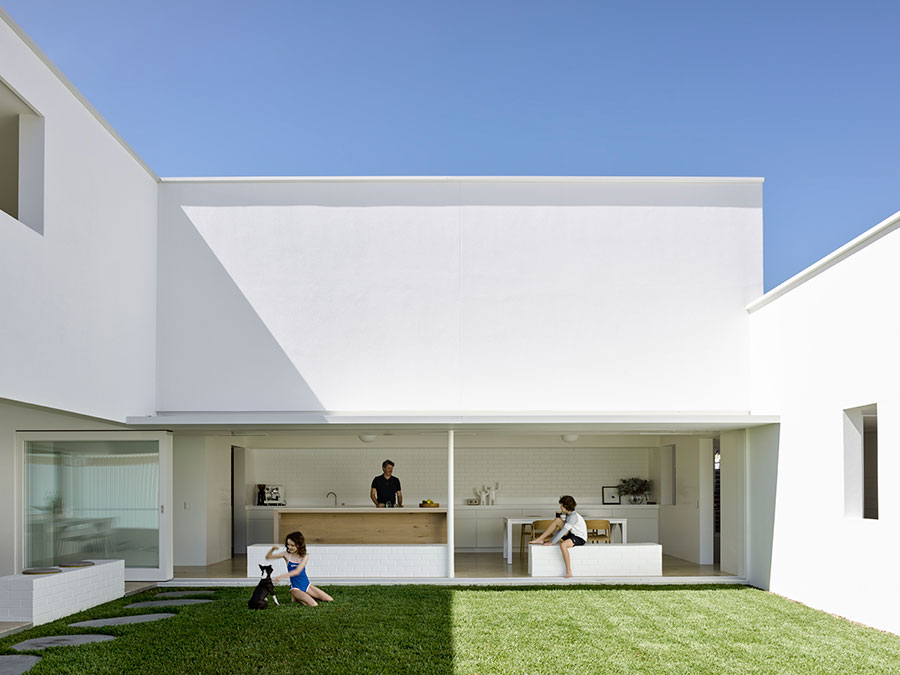
Cool, calm and collected. It’s hardly the first thing that springs to mind for a family home, particularly one in the inner city, where life tends to feel compressed and the Queensland sun a little too close for comfort. But in Brisbane’s ever-popular suburb of Paddington, a commitment to minimalism and thoughtful spatial planning has delivered a serene retreat for a young family of five. Their reimagined classic Queenslander cottage feels crisp and clean, yet rich in subtle detail, inviting life to play out in all its vibrant glory.
The owners fell in love with the original cottage several years ago, but at two bedrooms it was well short of the mark for three children and a dog, plus chickens. It was also heavily overlooked by numerous neighbours. Architect Michael Hogg and his team at Hogg & Lamb were enlisted to help address a series of issues. “The existing house was raised on stumps, separate from the steep sloping backyard, so not conducive to indoor/outdoor connections,” explains Michael. Together, he and the owners mapped out a bold vision for a “visually peaceful house” that could still accommodate and respond to their growing family.
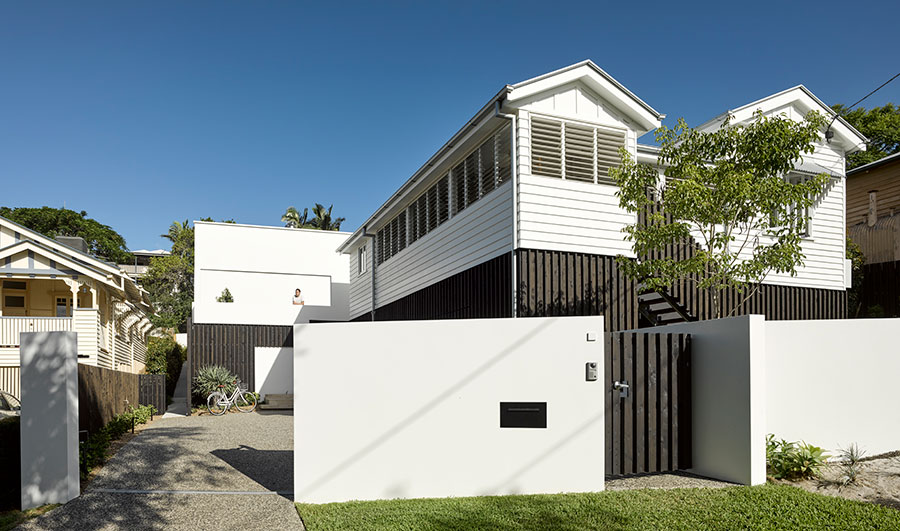
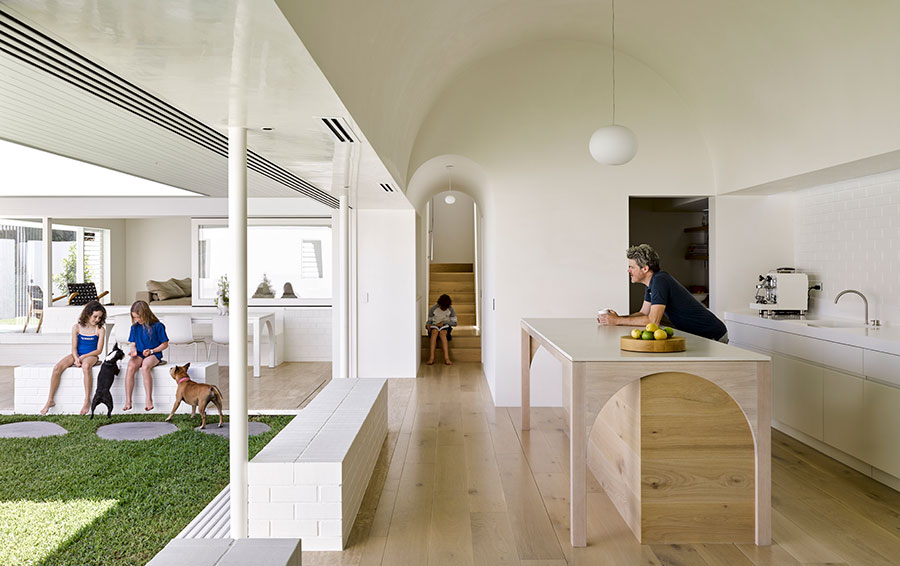
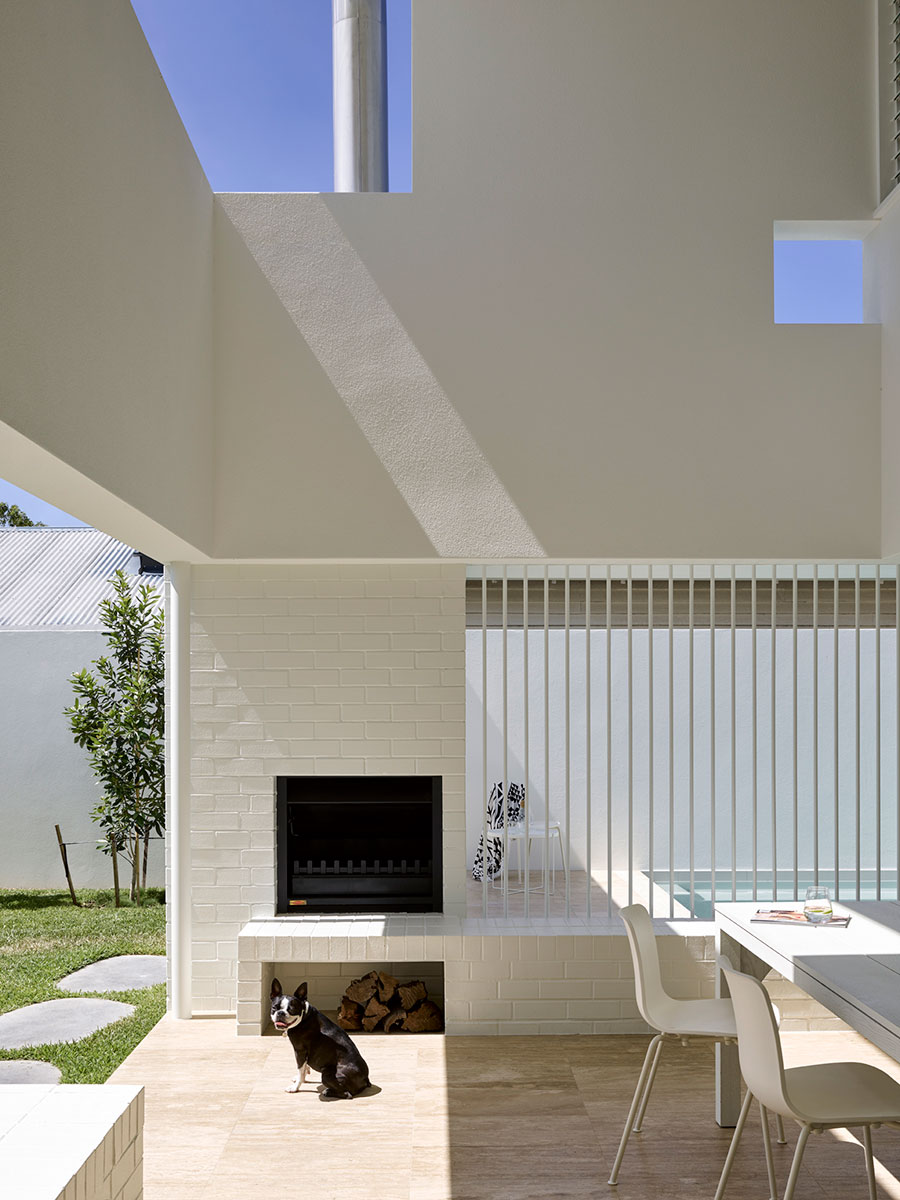
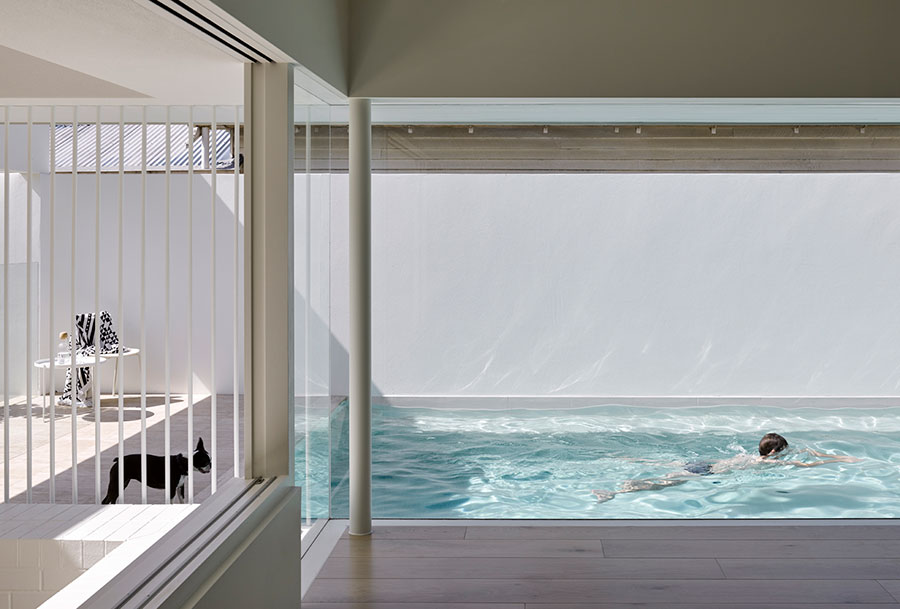
In the spirit of future family harmony, much thought was given to the positioning of shared and private spaces — a sort of peaceful living through floorplan.
The original house now accommodates three children’s bedrooms at one end, separated by a family room, playroom (later to become a study) and bathroom. Guests can refresh in their own room on the ground floor, which may serve as a retreat for the eldest child in the future. The master bedroom and ensuite enjoy a private top-floor position at the other end of the site, defined by smaller barrel vaults that frame leafy mountain views.
Related article: Design innovation is at the forefront of this tiny and contemporary home
The home’s other communal hub, the kitchen, houses a butler’s pantry to preserve the clutter-free aesthetic and an island bench that is more multifaceted table than cooking zone. “Keeping the cooktop and sink off the island bench not only creates a minimal and clean appearance, but it greatly adds to the functionality,” explains Michael. “Without the mess of a sink, the bench is used for folding laundry, doing homework and activities with the kids, and communal kitchen prep work.” It’s also visually coherent, matching the details of the adjacent custom dining table and echoing the curve of the ceiling above.
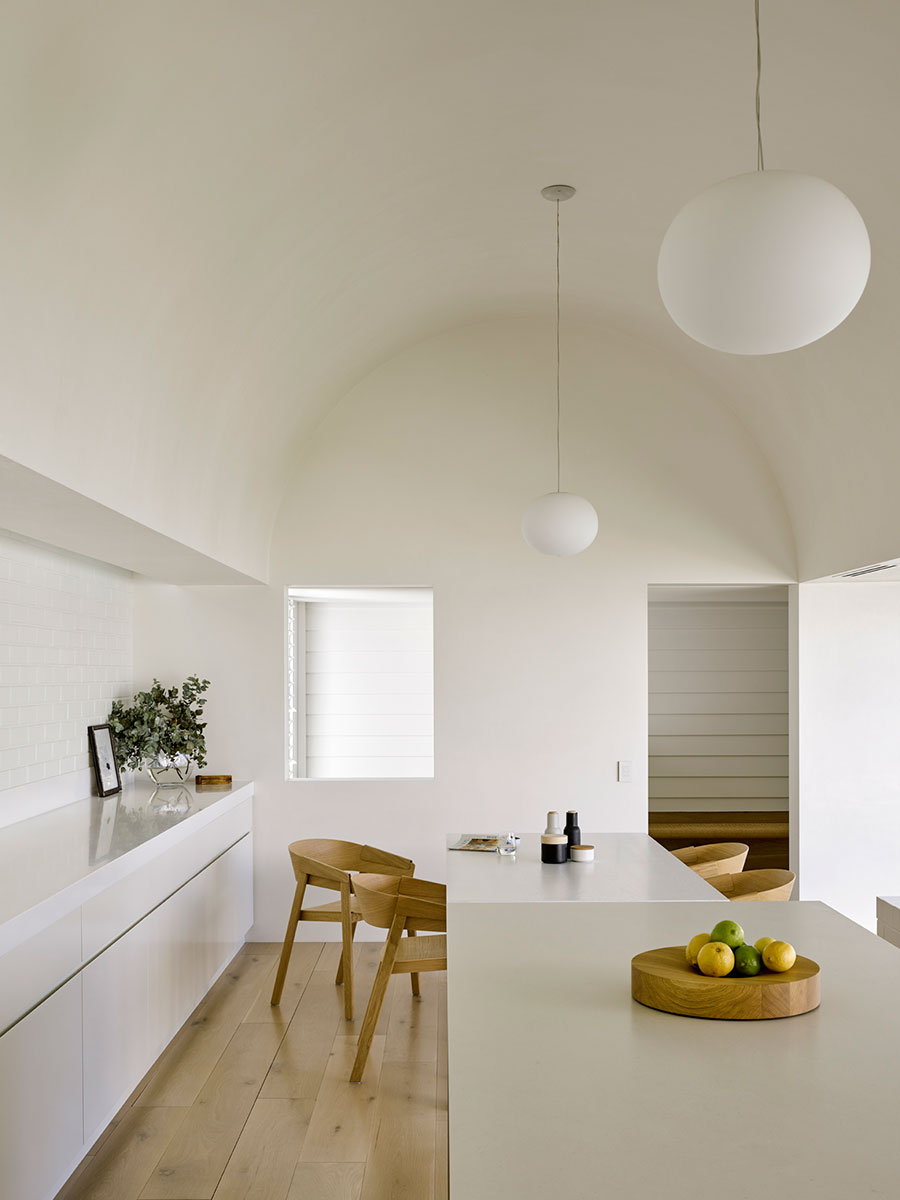
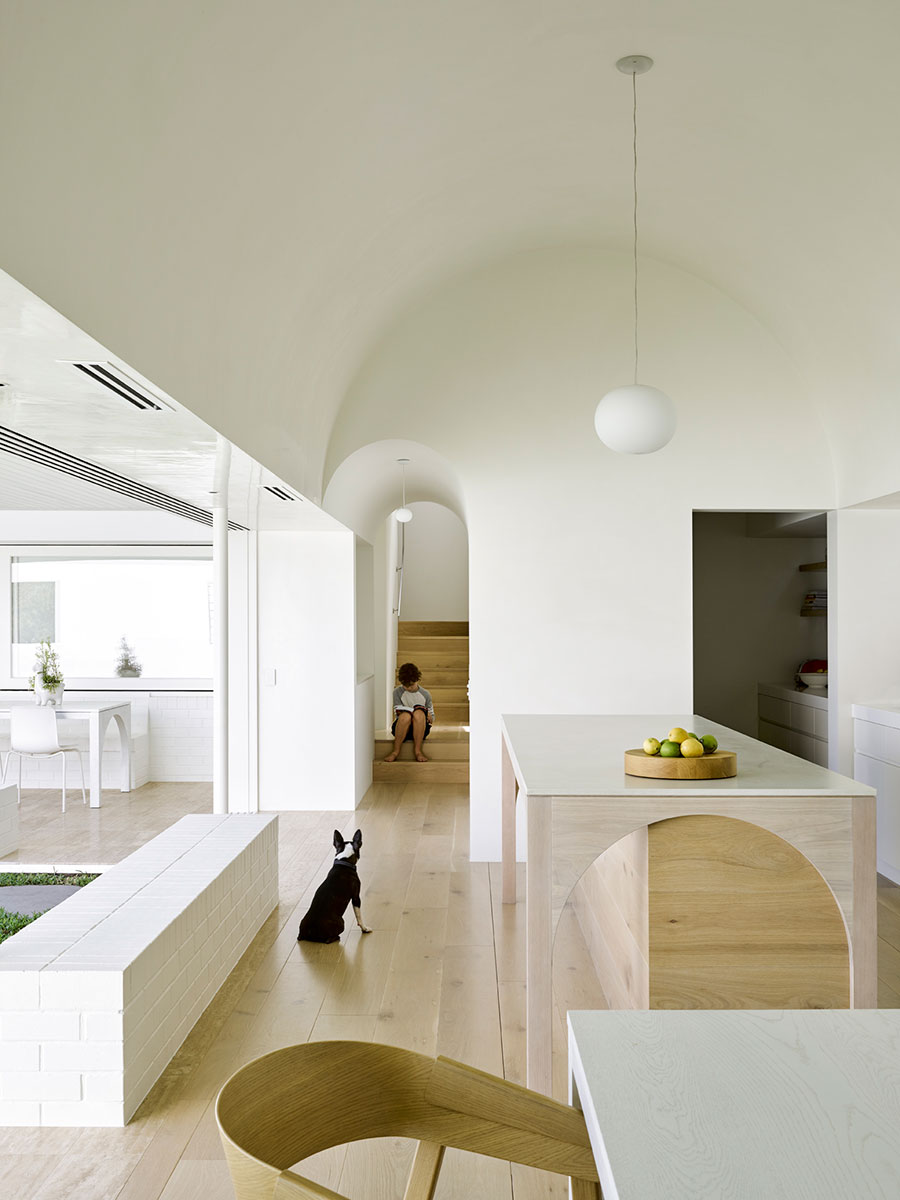
While it’s easy to see why the home caught the judges’ attention at the 2018 Houses Awards (it was honoured with a commendation in the House Alteration & Addition over 200m² category) Michael’s reflections go to the heart of what makes it so compelling. “My favourite part is the effect experienced by the removal of superfluous materials, visual distractions and colour,” he says. “There is an amazing increase in your perception as the brain works to find detail. Subtle reflections and movement of light and shadow are moved into the foreground, and the colours of nature are experienced in a different way. The blue of the sky, the green of the surrounding landscape, and the colours and reflections of the pool become vibrant and amplified. There is both a peacefulness and connection with your surroundings that is unexpected.”
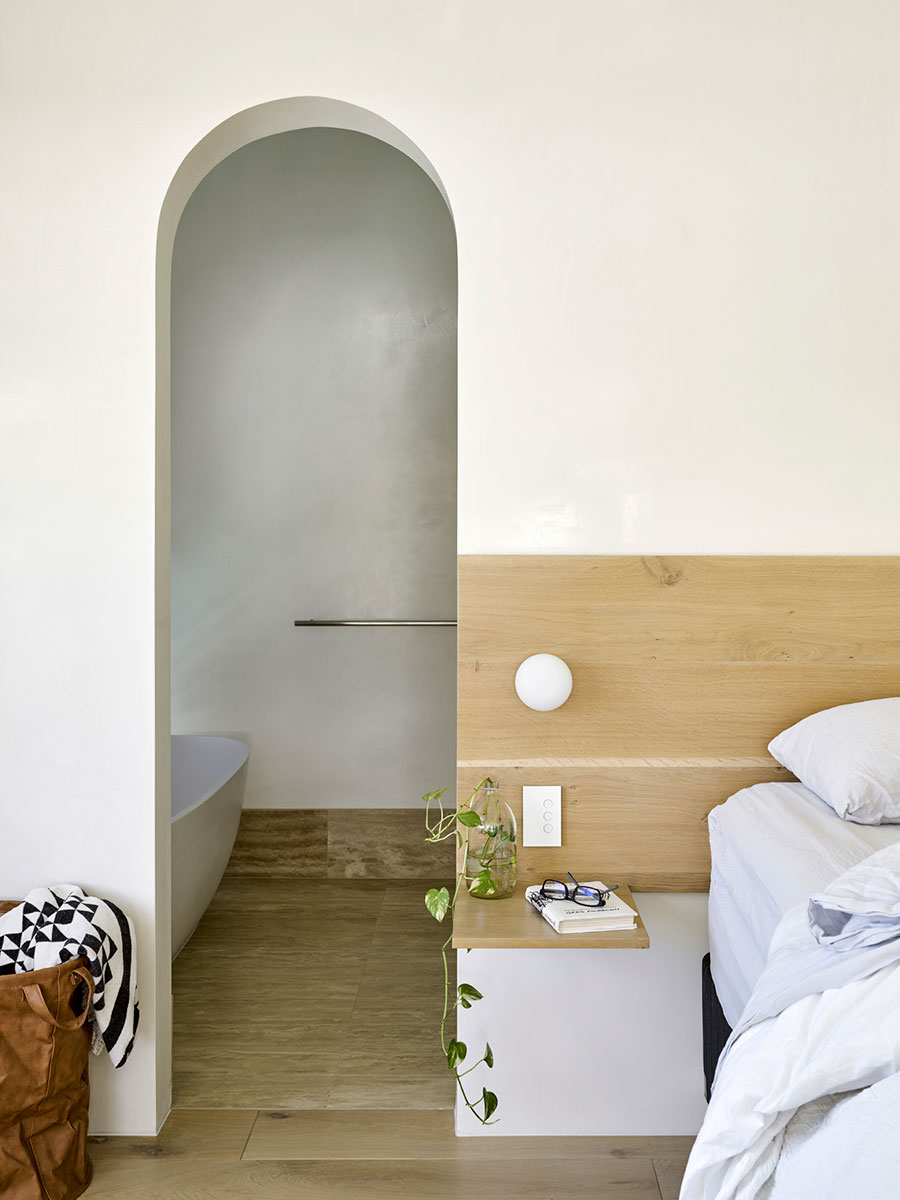
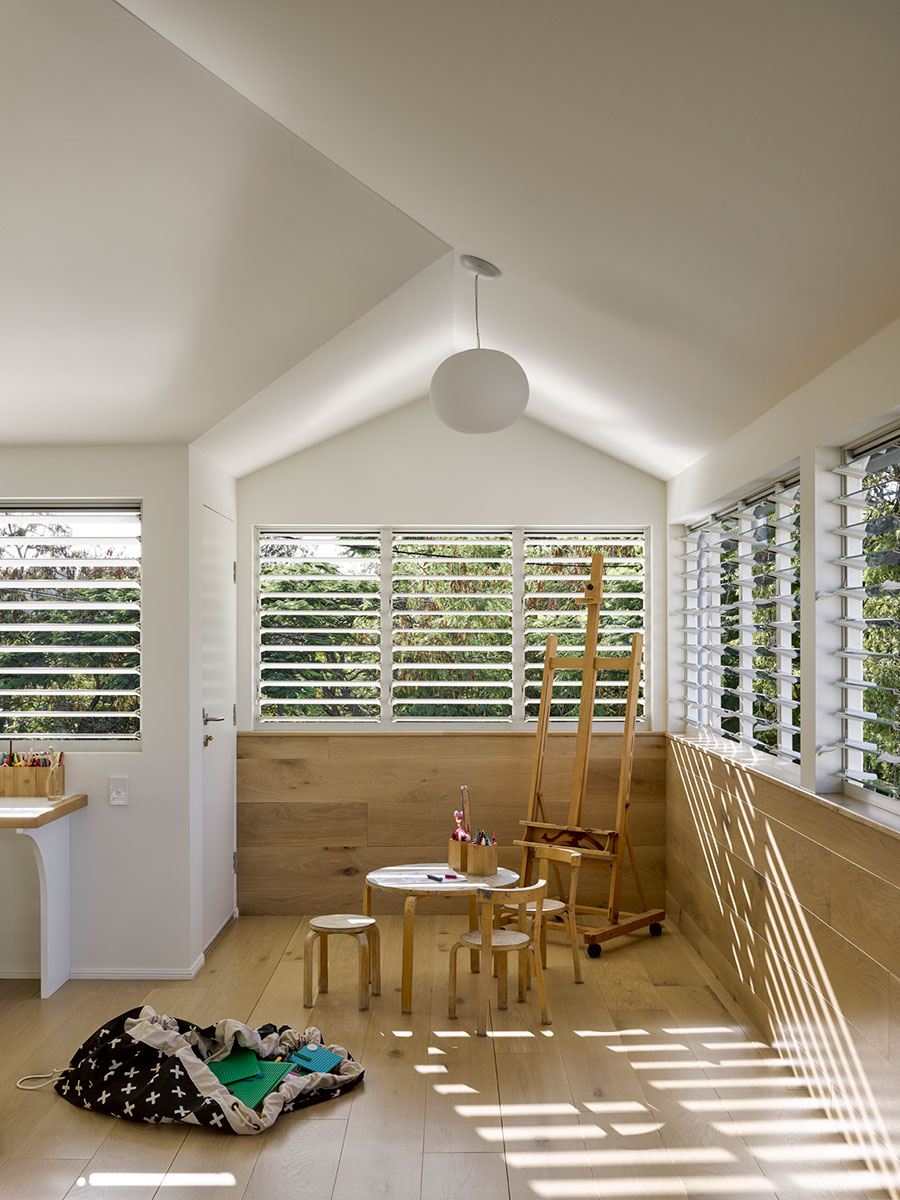
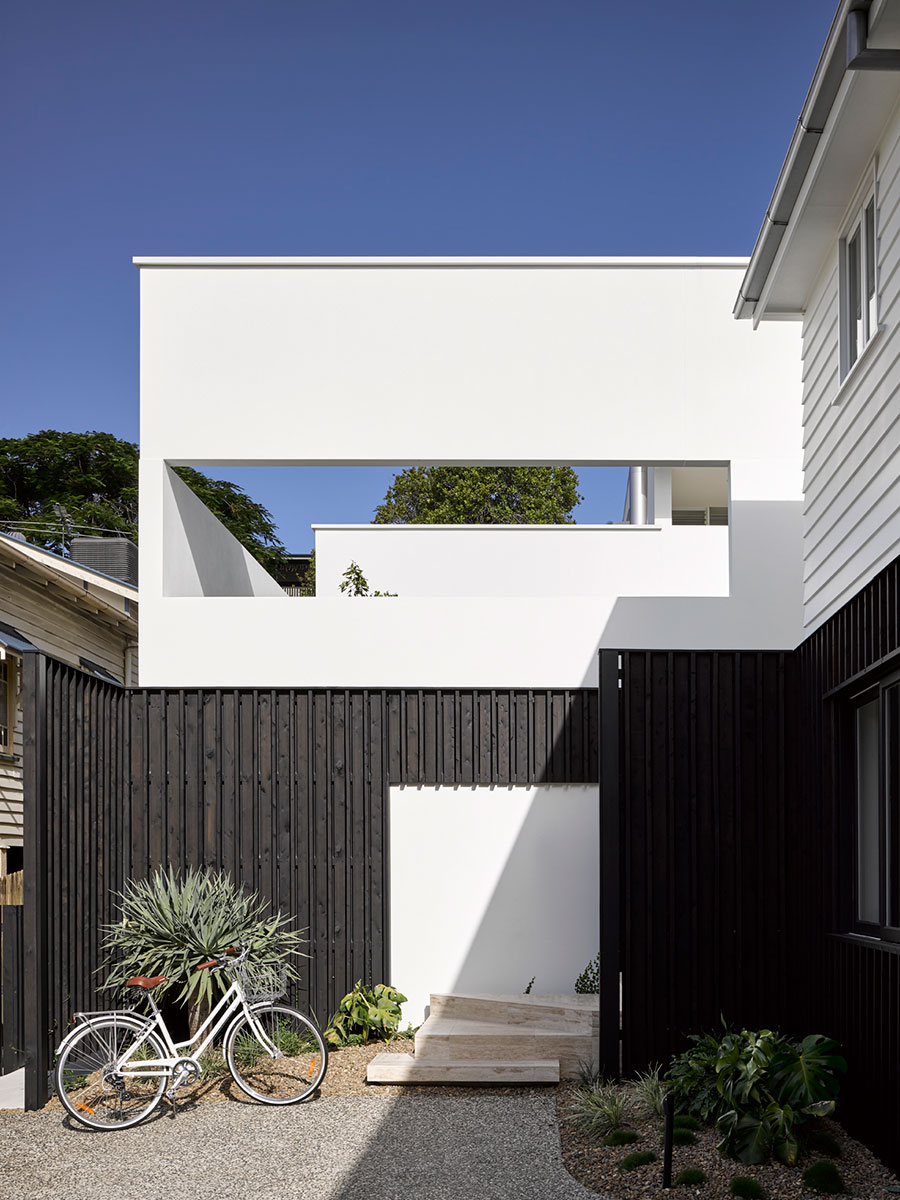
Words: Nicole Deuble | Photography: Christopher Frederick Jones



