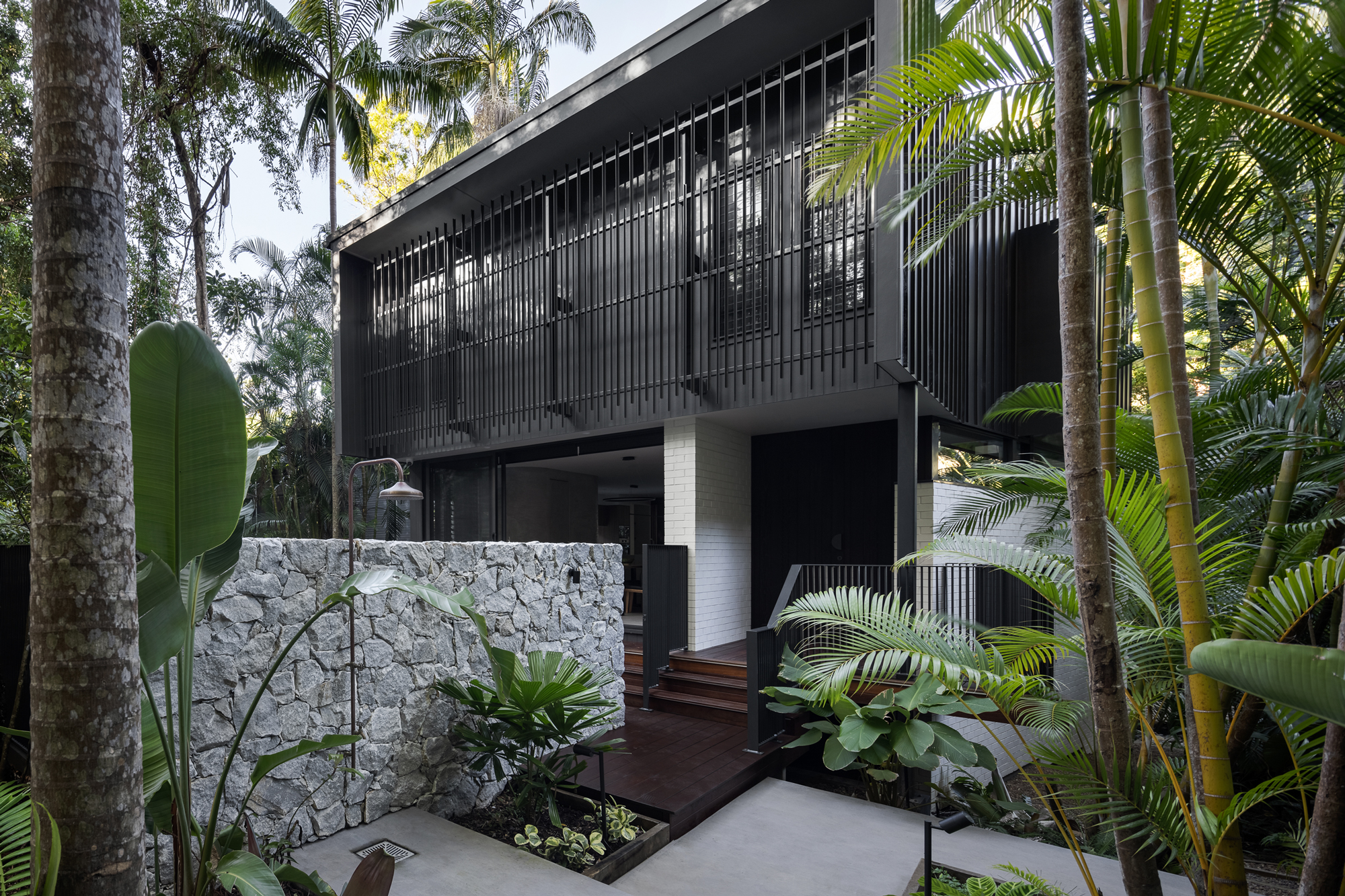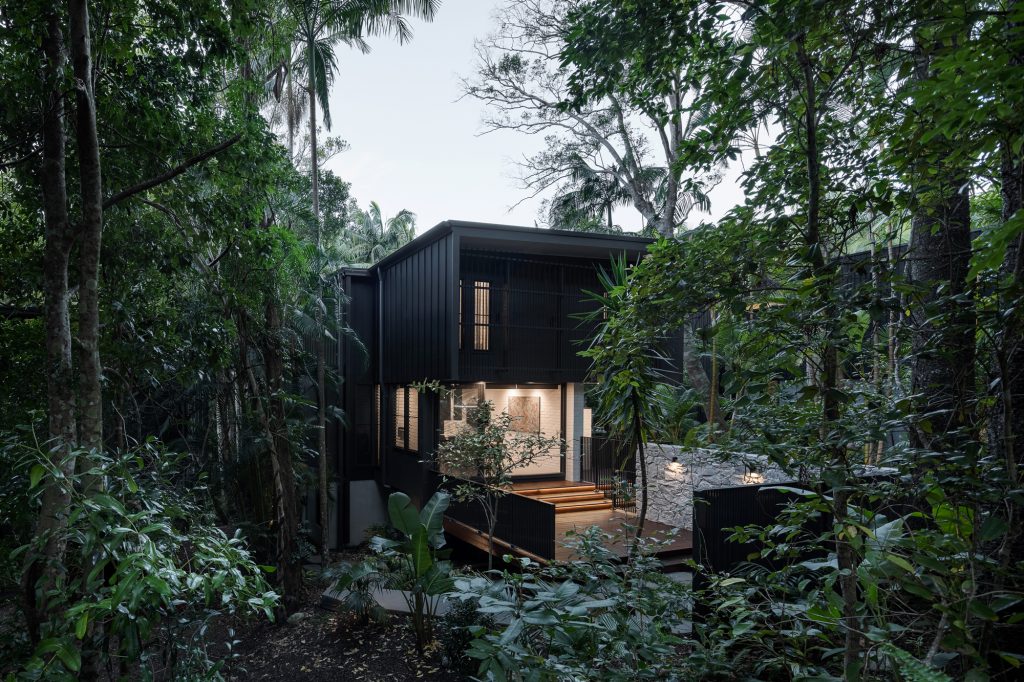
There’s something special about Little Cove, the highly prized pocket of Noosa that borders the national park. It’s just a stone’s throw from the bustle of Noosa’s chic dining and shopping strip Hastings Street, but it feels miles away with its lush rainforest, wildlife and calm, hidden beaches. A short stroll down the path and you’re in the Noosa World Surfing Reserve, surrounded by beautiful walking trails and stunning coastal views.
No wonder Little Cove’s hills are brimming with holiday houses — this is a place that invites deep relaxation. But this new home, created as a retreat for an interstate family, takes ‘getting away’ to a new level. Tall, dark and handsome, the three-storey home all but disappears into its rainforest setting – and belies a challenging build of site restrictions and pandemic constraints.
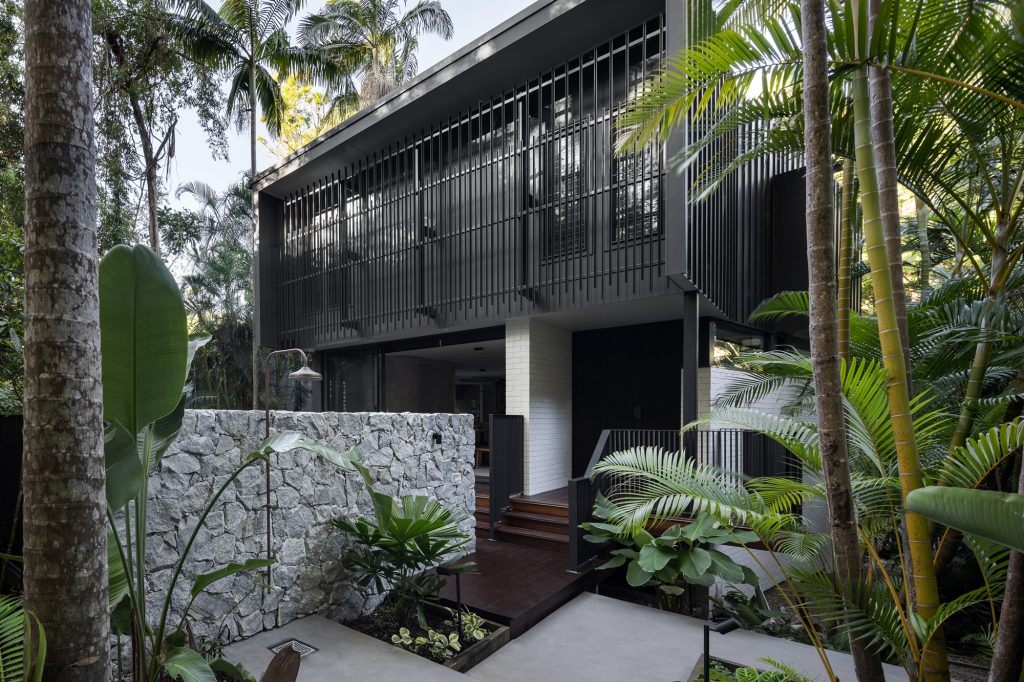
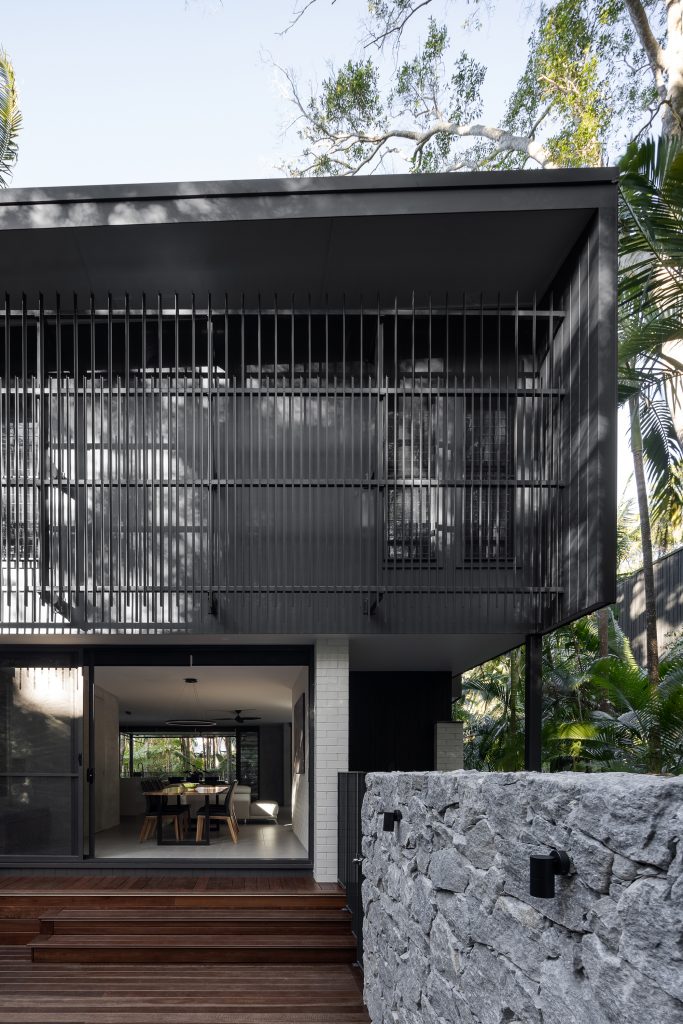
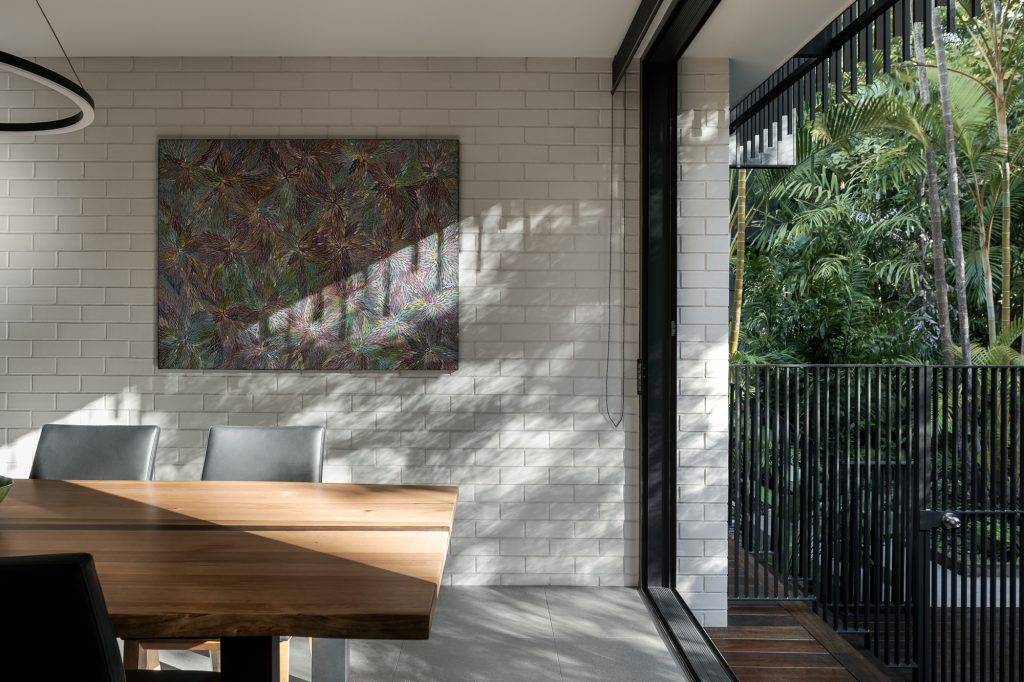
The home’s narrow 350-square-metre block and delicate surrounding environment called for a creative approach and highly experienced team. Make that two teams, as it was a collaboration between Steve Essex of SX Constructions and Chris Halliday of Void Building Design that delivered this rainforest beauty. “We have a long working relationship, which helps us design and construct to a budget,” explains Steve. “We also recently completed a neighbouring property with Chris, which helped show our new clients how we could approach their project, given the environmental similarities.”
While the owners considered renovating the site’s existing property, the coastal conditions had taken a heavy toll. “The 1980s steel structure was rusted beyond repair,” says Steve. “So, we embarked on a design-and-construct project with Void. The brief was to build a low-maintenance holiday home for a multi-generational family to enjoy for years to come.”
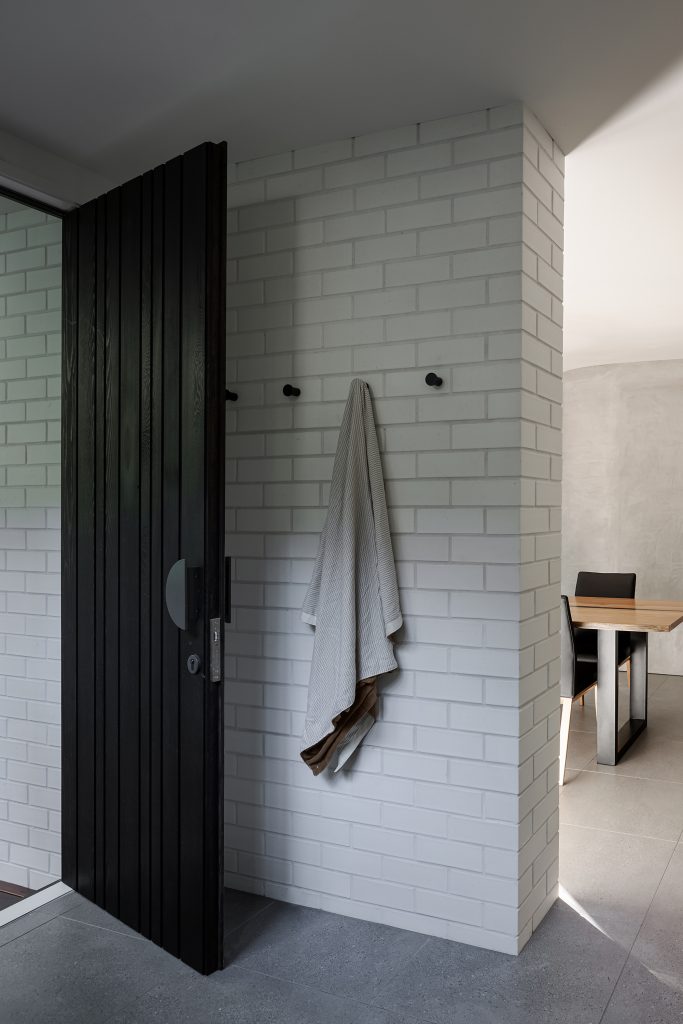
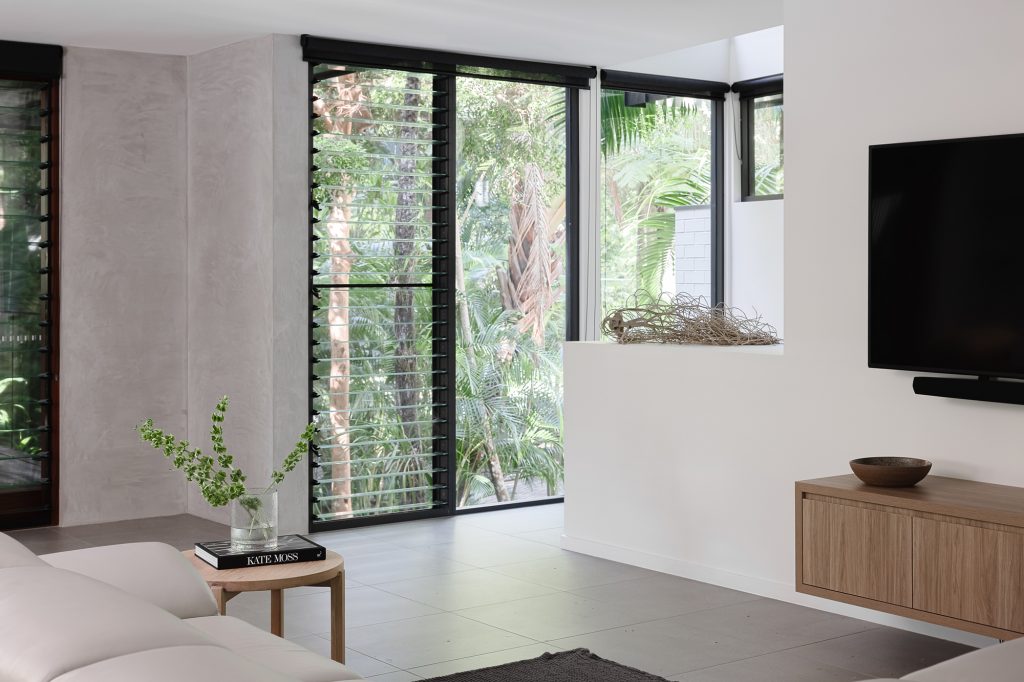
A place for quality family time and carefree summer days (but intermittent use) inspired the design. “The family wanted a holiday home that would be durable, while also passively designed,” says Chris. “Our initial conversations revolved around creating spaces that engaged with the surrounding rainforest, allowing them to get as up close and personal with it as possible. This was achieved with ‘lockable external spaces’ – internal spaces that can be controlled and manipulated to act like covered external spaces.”
Respect for the environment was always top of mind. “Part of the client’s brief was to capture the view of their spectacular greenery through clever window and door design,” says Steve. “We were very careful not to disturb existing plants and trees, to the point we even customised our scaffolding around existing trees to avoid doing them any harm. It’s incredible the difference it makes to a new home to have beautiful mature trees already established around it.”
Building within a mature rainforest ecosystem may seem daunting enough, but it certainly wasn’t the only challenge. “The pandemic hit just as we were demolishing the existing structure,” says Steve. “With the Queensland borders closed for the majority of 2020, our clients were not able to visit the site for meetings or walk-throughs. We had to rely heavily on FaceTime, photos, videos and clear communication to deliver their dream home.”
The building footprint was also limited to less than half the site, with access via a narrow winding driveway shared by four other villas. The handful of nearby street parks are shared with the regular parade of people en route to the coveted waves nearby. “As beautiful as the site is, it’s extremely hard to access for large construction vehicles such as concrete trucks and building material supply, so these logistics had to factor into the design,” says Chris.
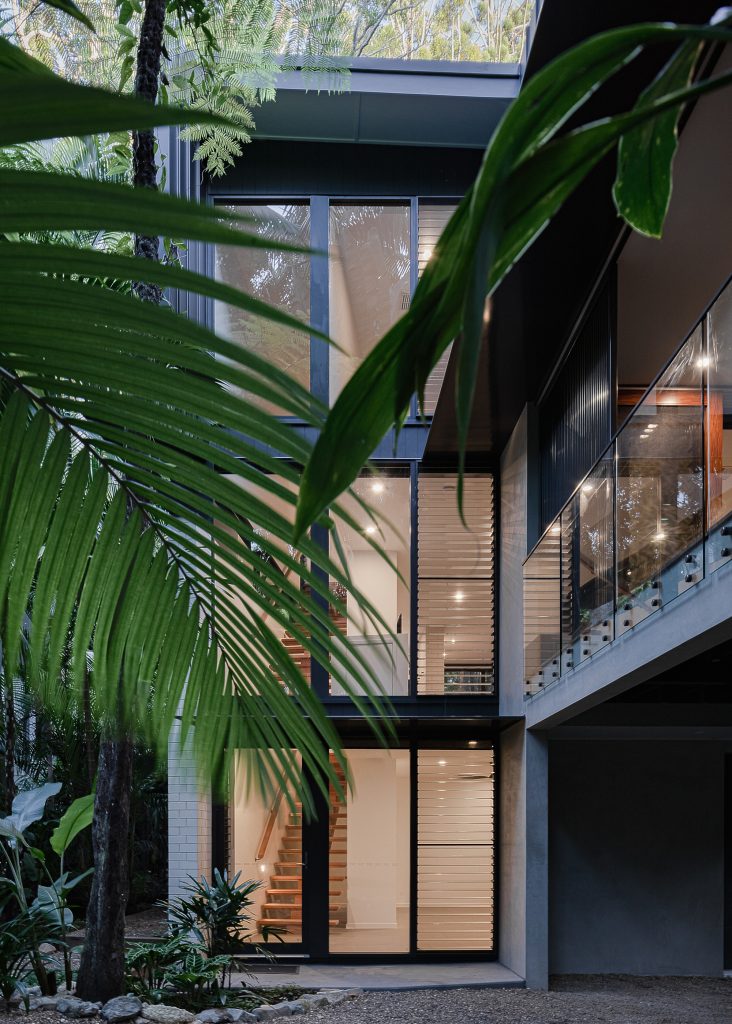
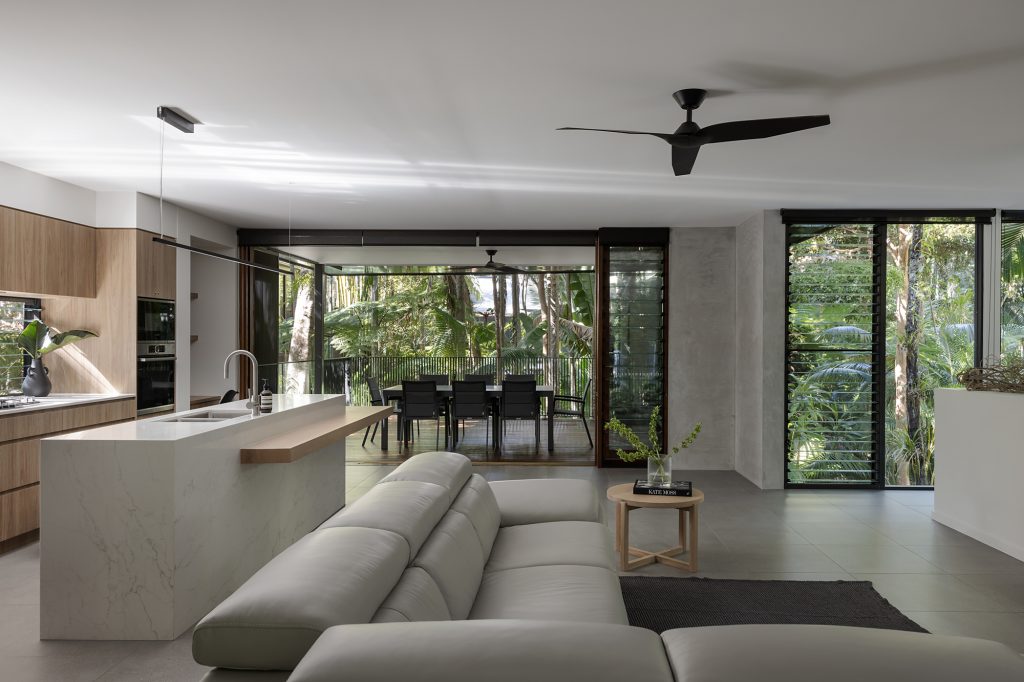
Future-proofing also became a priority for Void Building Design and SX Constructions. “The home is situated in a salty environment that gets limited direct sunlight due to the thick rainforest canopy above,” says Steve. “This influenced the introduction of hard-wearing materials such as the standing-seam metal cladding, facing bricks and porcelain floor tiles.” These materials naturally resist corrosion and mould while plenty of concealed bracing means the home is also strong enough to withstand a cyclone.
After a year spent on design, documentation and pricing, the construction phase was completed within 10 months. “Thankfully the borders were open in time for handover,” says Steve. “So, we could personally walk the owners through their new home.”
Naturally, it was a memorable reveal!
The completed home maximises its tight footprint with two master retreats with ensuites, two children’s bedrooms with a dedicated powder room and bathroom, plus powder rooms on the other two levels. So, there’s plenty of space for the whole family. The choice of ultra-deep charcoal for the exterior (Colorbond ‘Monument’) was a masterstroke, giving the home a sophisticated sanctuary feel. Meanwhile, elegant battens and custom MagnaFlow cladding with concealed fittings enhance the soaring profile.
Although it’s a busy hub over the holidays, inside, the home retains a sense of the serene thanks to a restful, coastal-inspired palette and considered use of natural materials. Timber accents, including the kitchen’s solid American oak timber bench, warm the mood throughout, with crisp black accents adding a clean modern edge. A curved polished render wall in the kitchen and La Paloma facing bricks in ‘Castellana’ from Austral Masonry provide texture and interest. The bricks are finished with a local touch: Noosa white-sand cement mortar.
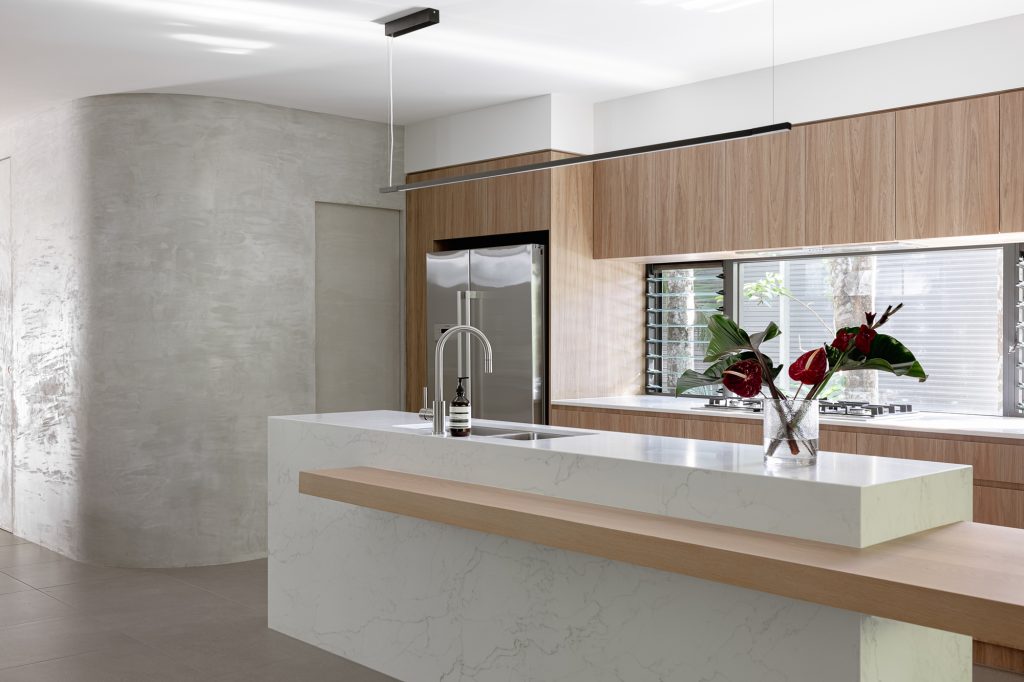
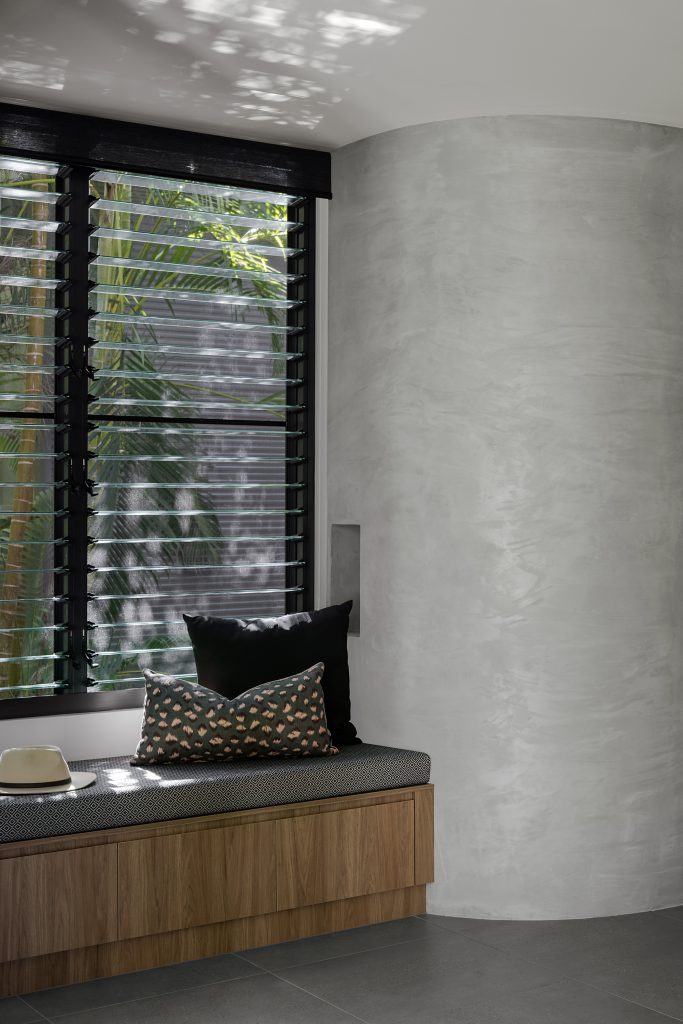
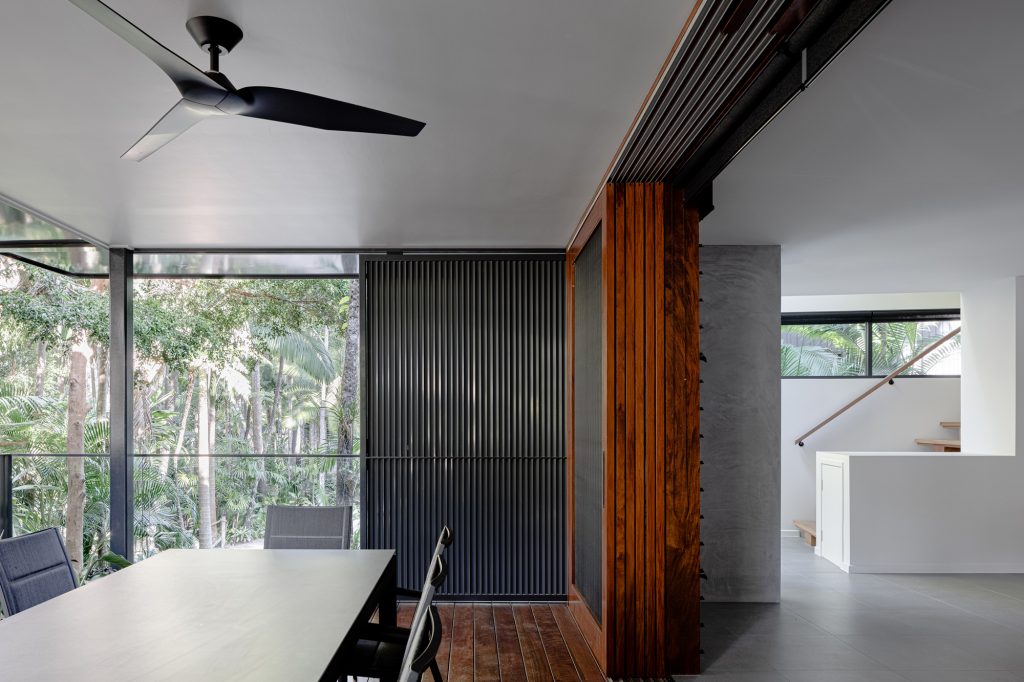
Banks of glass louvres and large-format windows invite fresh breezes through the home while framing the greenery. An expansive custom door system in Papua New Guinea rosewood by North Coast Joinery stacks externally for maximum access to the popular main deck. Matching timber screen doors ensure year-round comfort.
Beautifully aligned with the rest of the home, the bedrooms blend luxurious sanctuary with a connection to nature. The master features floor-to-ceiling sheer and block-out curtains “to help with privacy and sleep-ins on those long summer holidays,” notes Steve. “A freestanding bathtub with views of the rainforest was a must-have for our clients,” he says of the master ensuite. “We were limited with space, but our clients report the bathtub to be one of their favourite places.”
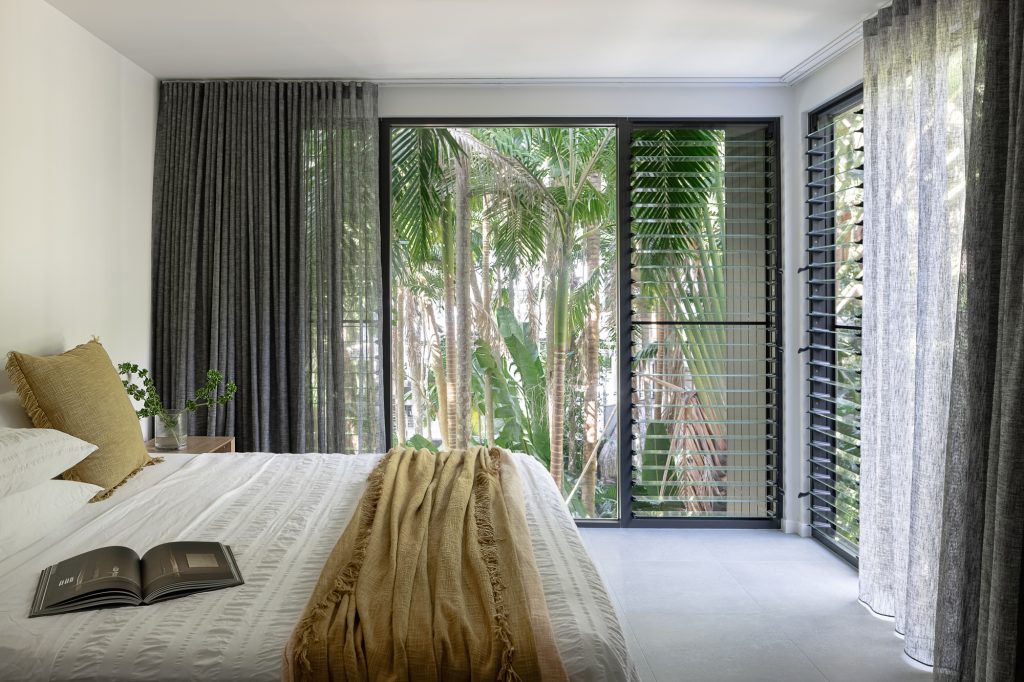
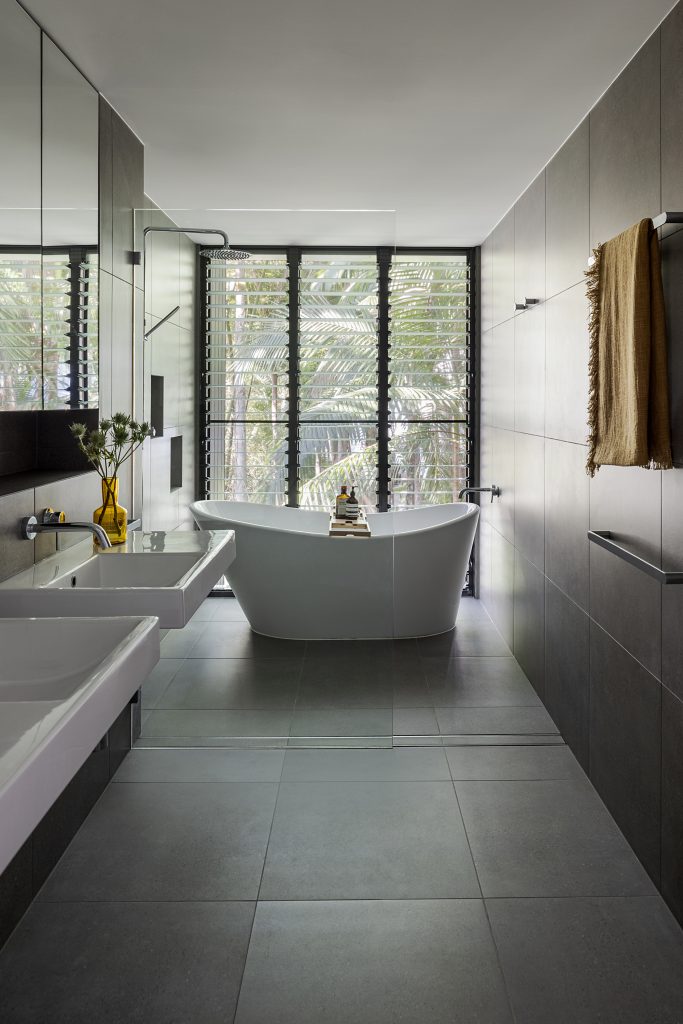
Out in the sunshine, a Calabor Freeform natural stone wall by Eco Outdoor, bluestone pavers, spotted gum decking and a built-in bench seat help define the courtyard space. “This is designed as a private ‘post beach’ hang complete with an outdoor copper shower to rinse off the salt and sand,” says Steve.
The finished home designed by Void Building Design and expertly built by SX Constructions may be impressive, but Chris says the rainforest surrounds will always be the star of this show. “As strange as it sounds, the home wasn’t meant to be the feature: it’s all about the setting,” he explains. “Creating an understated home that blended into its surroundings was key. However, if I was to choose a favourite feature of the home, it would be the use of brick as an internal and external material, helping to blur the lines between spaces.”
For Steve, the main deck holds an irresistible allure. “It’s the perfect spot to enjoy the lush surrounds, which tend to have a very calming effect,” he says. “You feel miles away from the hustle of Hastings Street, even though it’s only a short walk.” The best of both worlds.
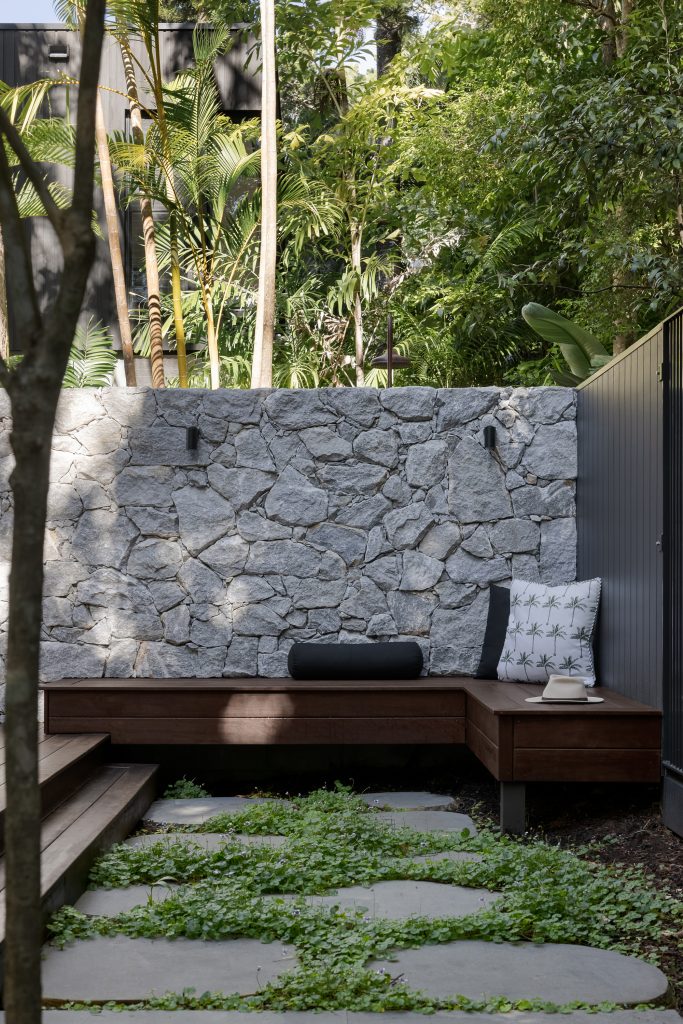
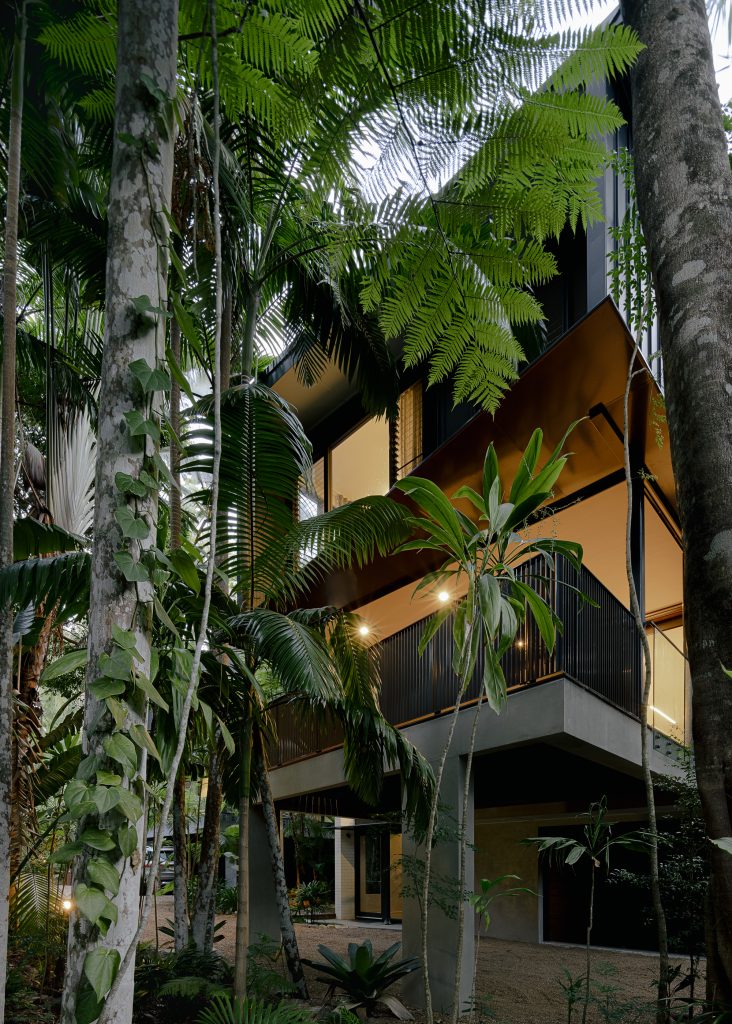
Words: Nicole Deuble | Photography: Brock Beazley
