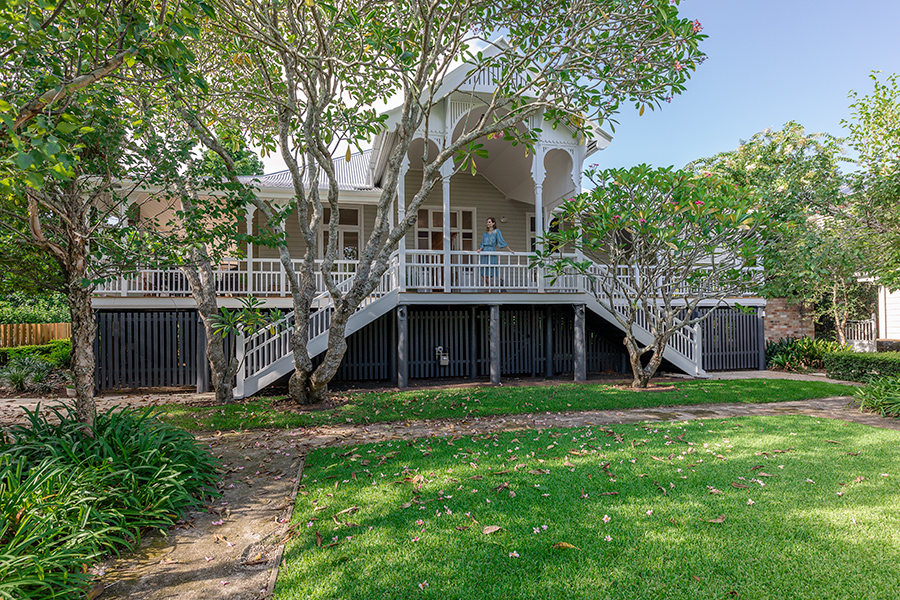
Home to Jennifer, Scott, their teenage sons Max and Willem and their adored Cavoodle named Poppy, this Chelmer home is rich in history with links to the original sugar cane farming in Graceville and the first land selection dating back to 1860. “There have been so many families who have lived here, from government officials to judges. It really has been a family home for most of its 120 years,” Jennifer shares.
Scott, who owns a manufacturing company and Jennifer, an importer of French vintage homewares turned property developer, purchased their home 14 years ago and set about thoughtfully renovating and decorating each room with pieces sourced on their travels around the world.
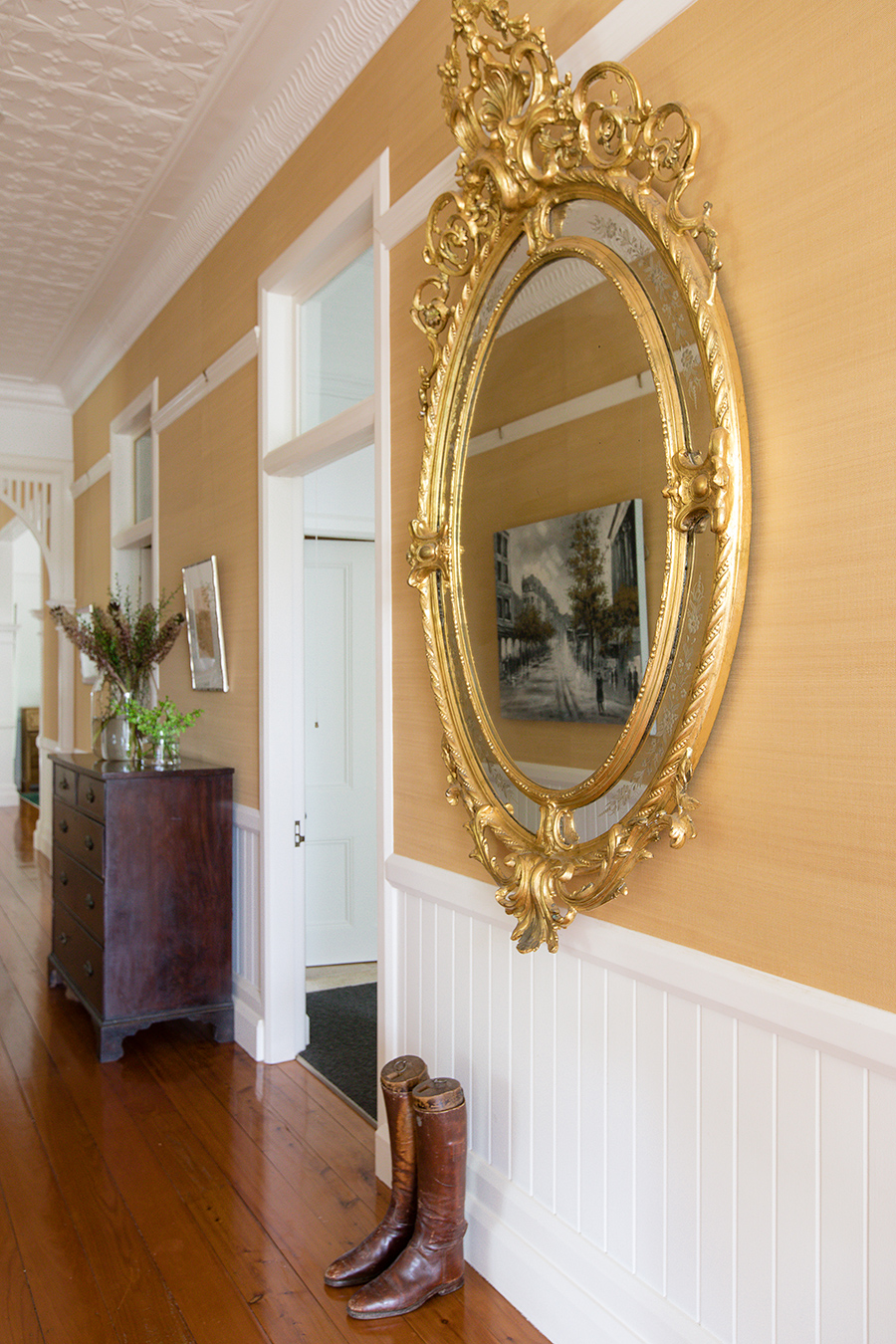
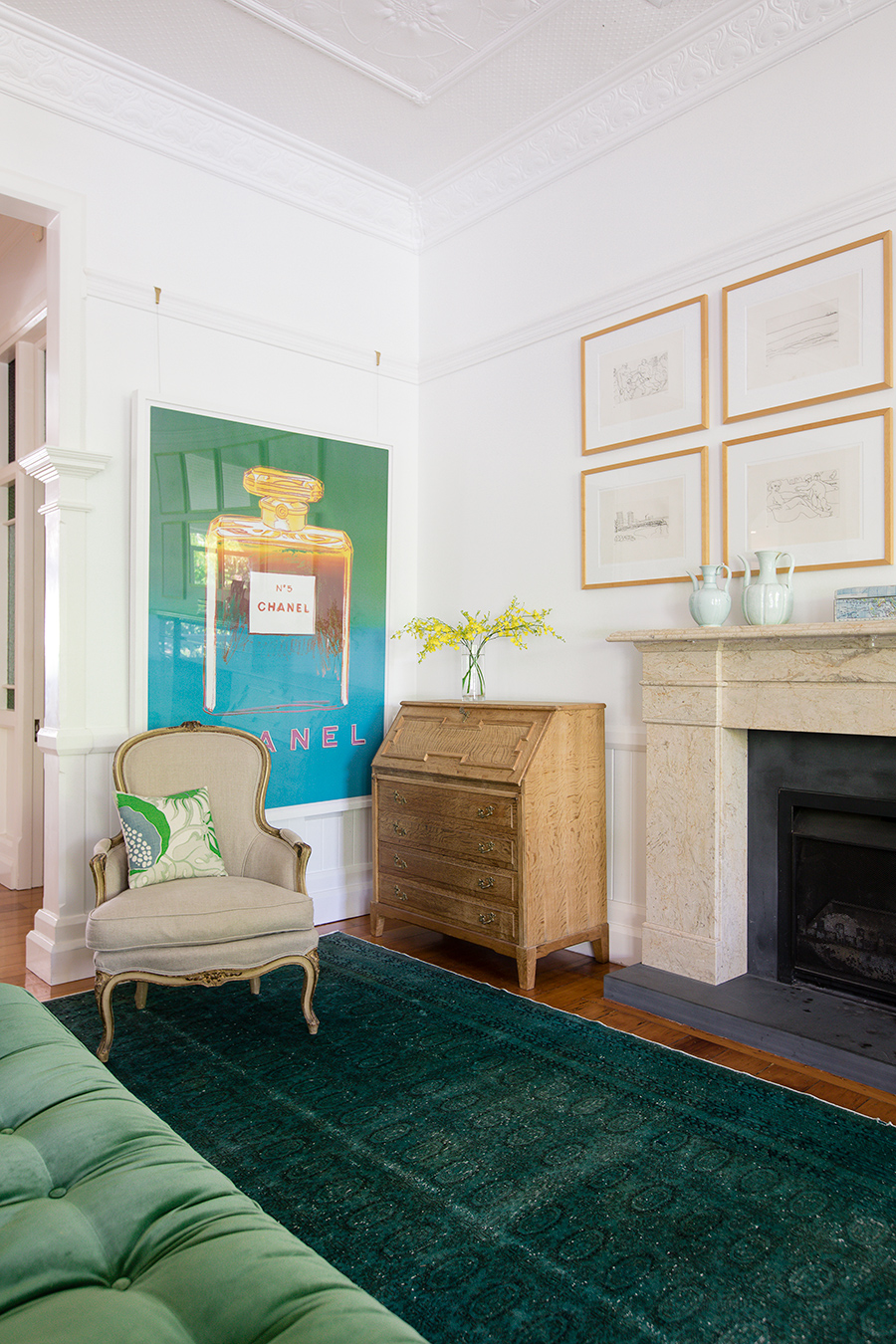
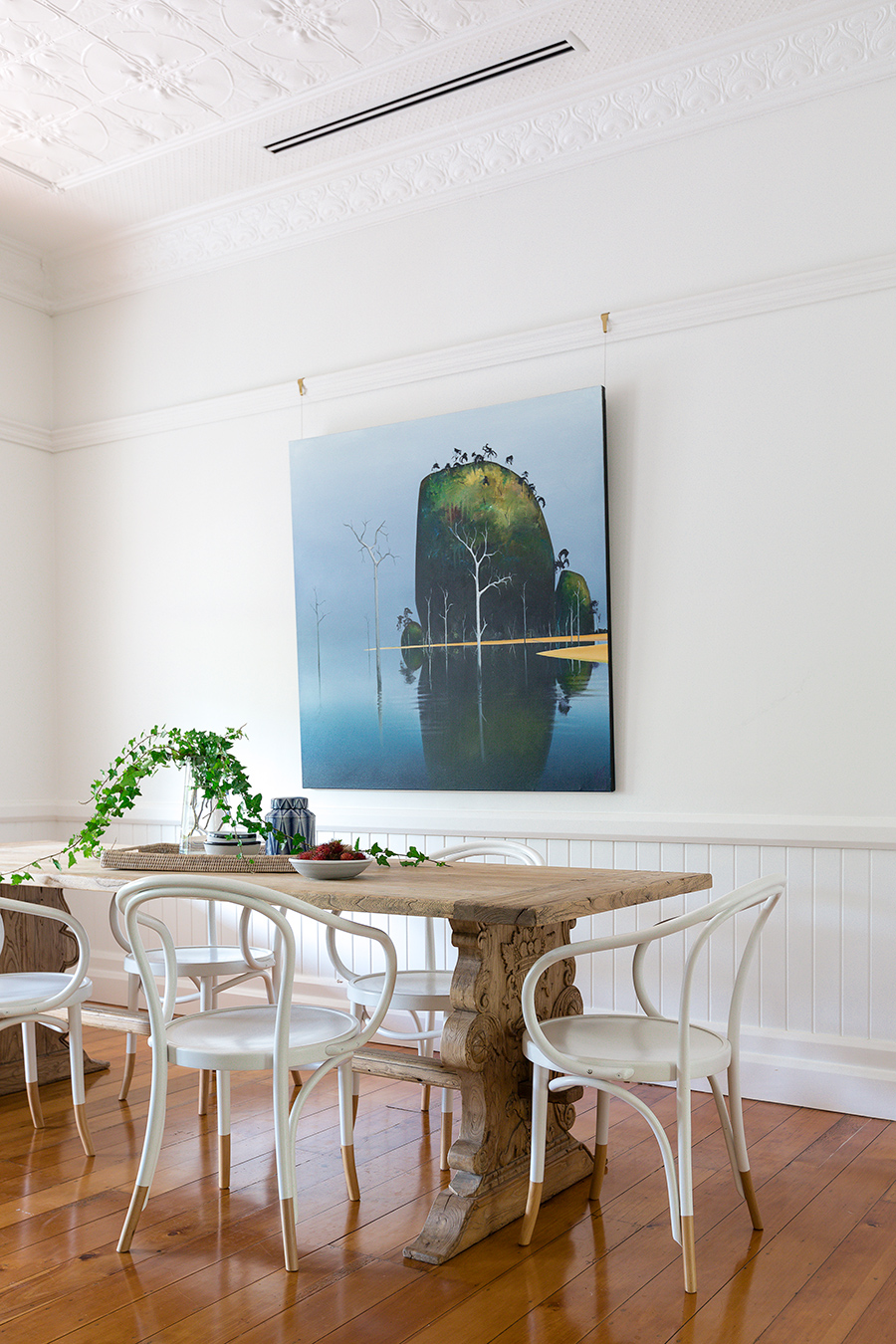
The couple quickly identified the home as impractical for family living, particularly as at the time, Max was a one-year-old on the move, and baby Willem was on the way. Recruiting architect Derek Trebilcock from Trebilcock and Associates Architects to assist with the reconfiguration of rooms, the significant changes were locked in, and the renovations began. “Derek’s design has stood the test of time as our family has grown through babyhood, childhood and now into the teenage years,” says Jennifer.
Jennifer’s business, Vintage Finds, which imports French wares, has resulted in her own home showcasing many luxurious finds. Unique pieces, such as a reclaimed mirror with exquisite detailing, which once hung in a Sydney theatre, and original 18th-century riding boots from France and England now take pride of place in the grand hallway. The living room showcases some beautiful pieces including a striking velvet couch in an opulent Kelly green colour which centres the space effortlessly, as well as the glorious fireplace.
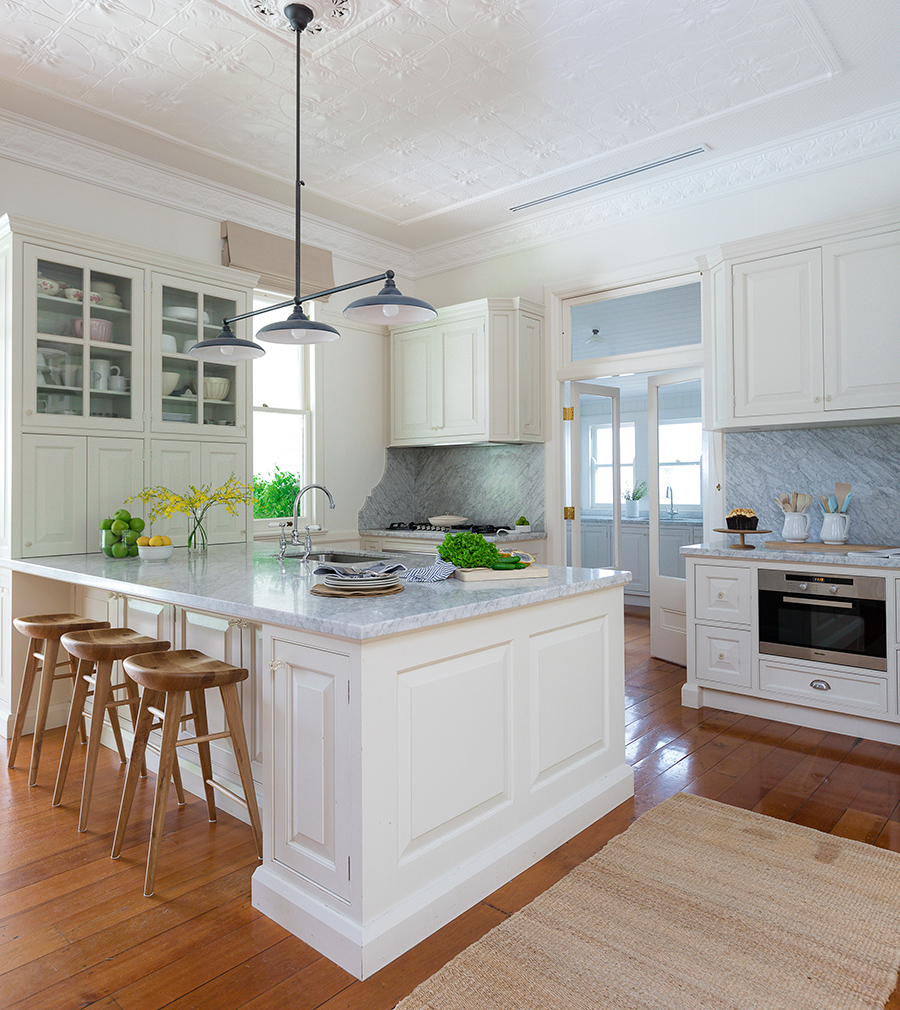
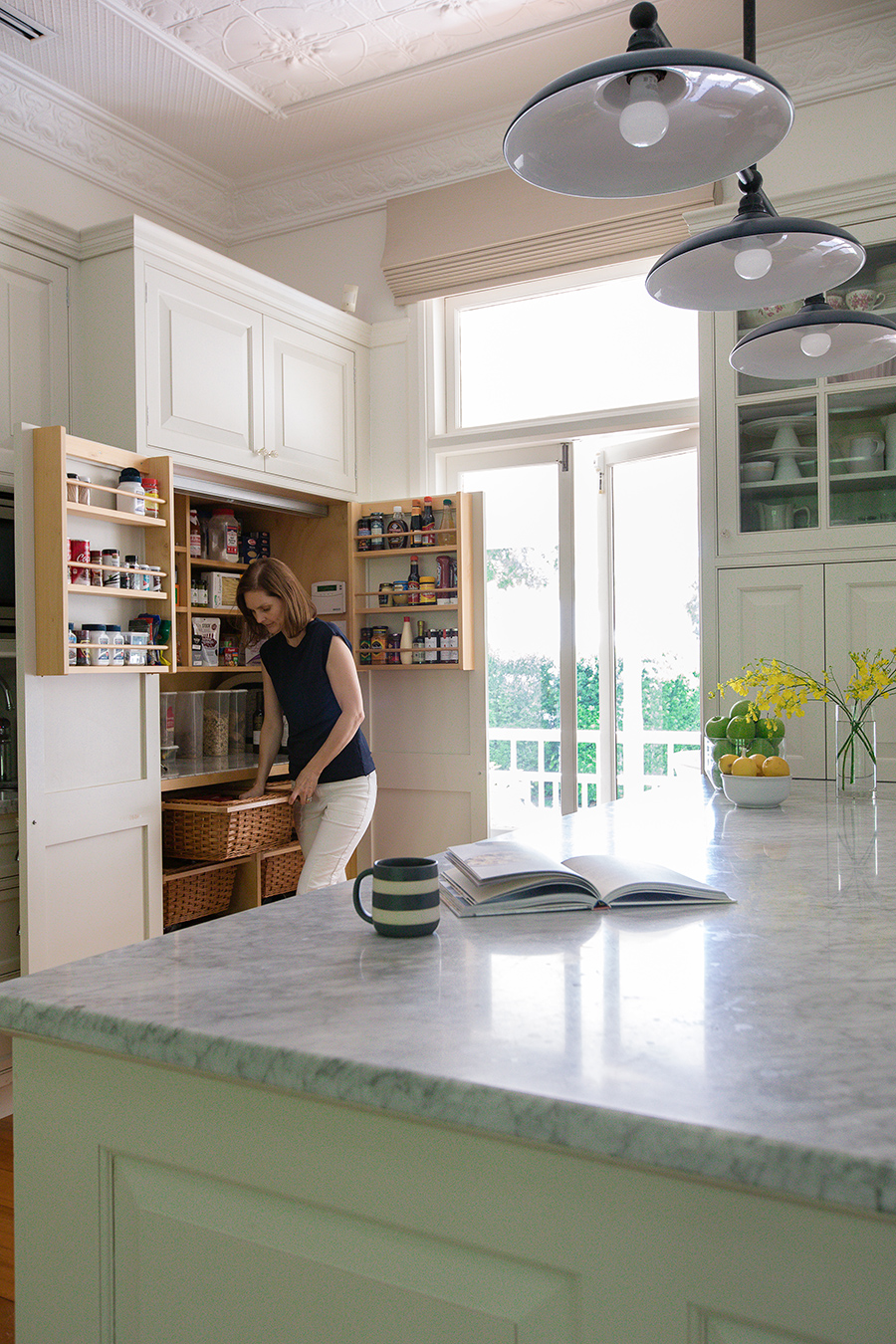
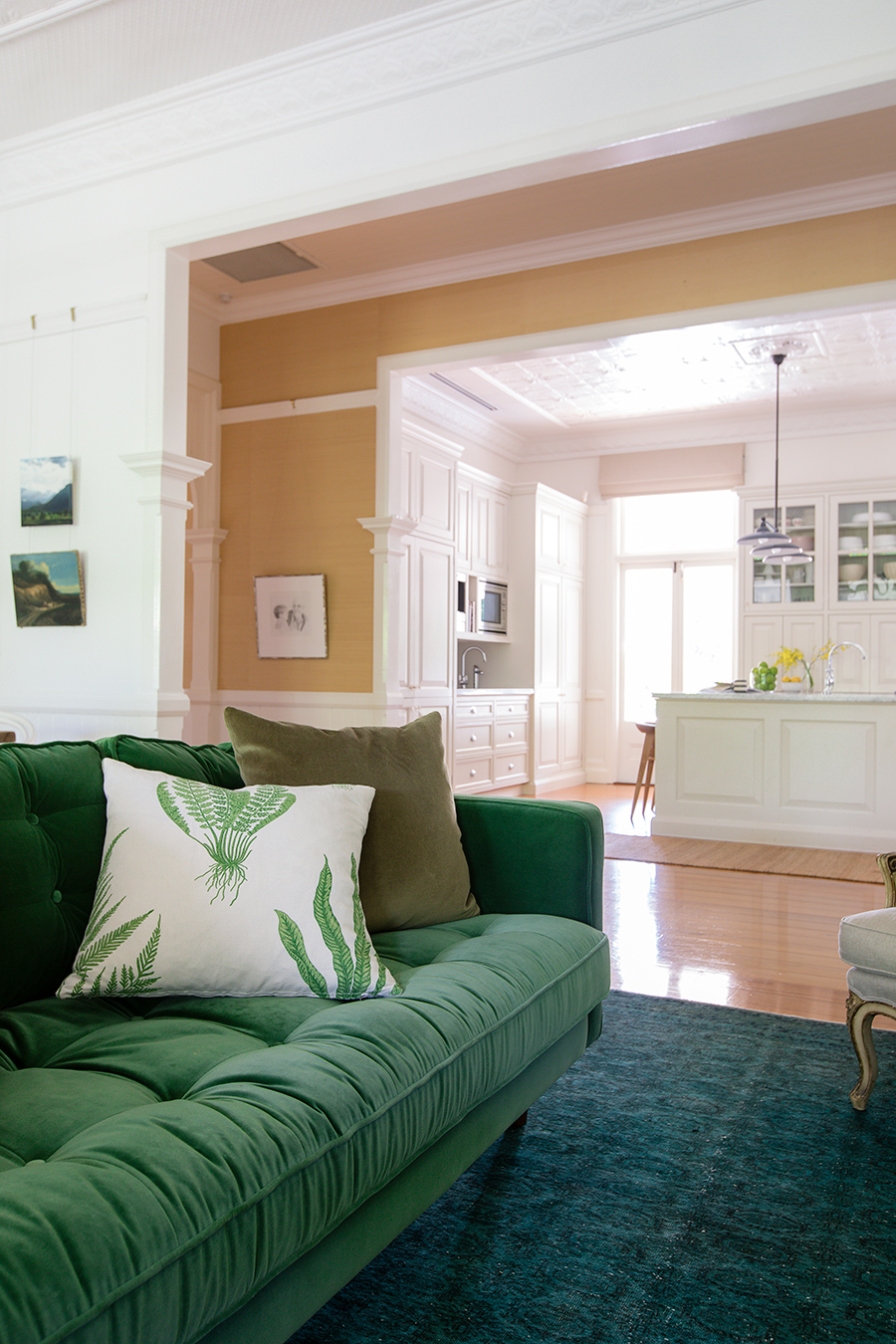
The kitchen has proven to be the room that has best stood the test of time, after taking inspiration from the silver screen. “I saw the movie Something’s Gotta Give in 2003 and just couldn’t see past that great kitchen in the Hamptons house that Diane Keaton’s character owned,” shares Jennifer.
After speaking with several Brisbane designers, Jennifer was introduced to designer Christopher Thomas of Thomas & Alexander Interiors, who could instantly see past the room’s flaws and was able to introduce the symmetry and craftsmanship she was seeking. Twelve years on and the charming Wyer + Craw-built kitchen is still proving practical and stylish, with Carrara marble gracing the bench spaces and an imported pendant from Dutch lighting designer Tierlantijn adding a decadent finishing touch.
Related article: See the stunning architectural transformation of a pre-war home
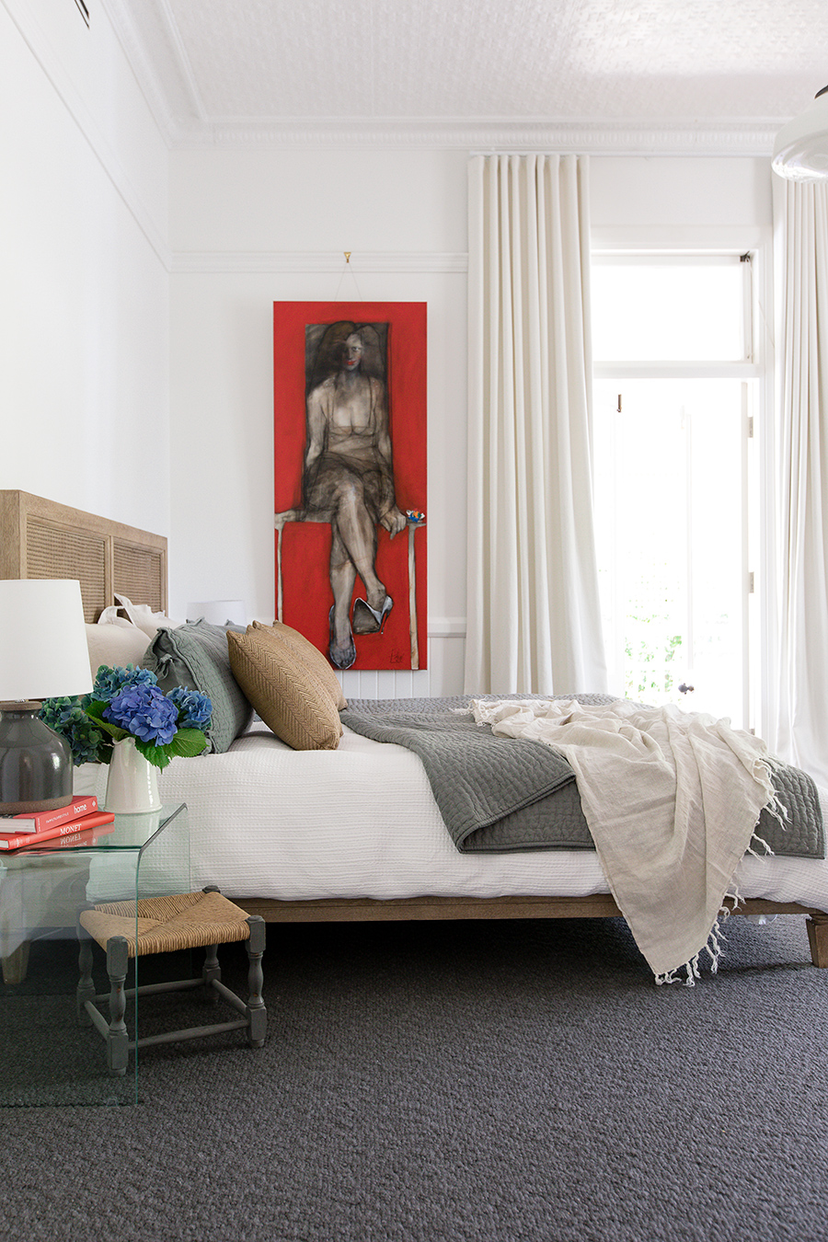
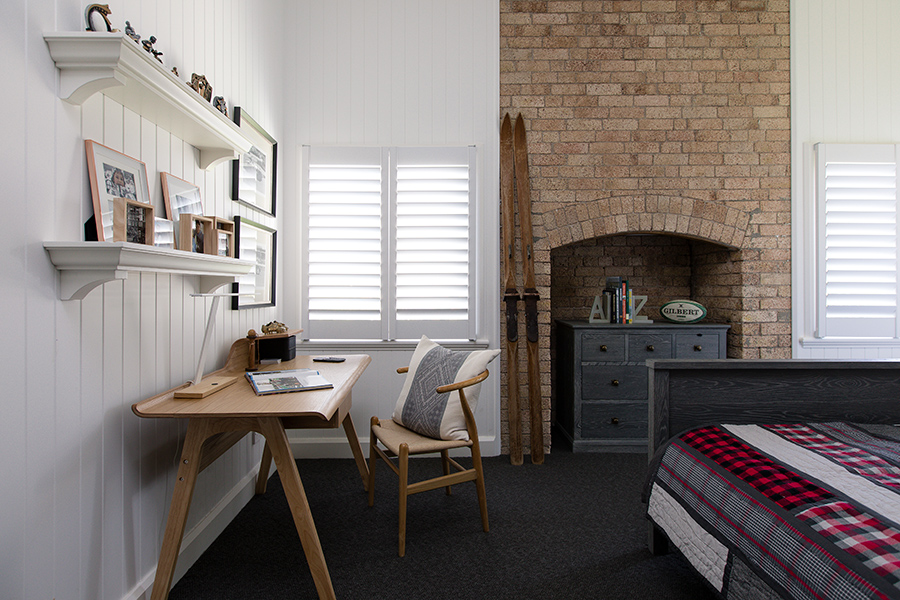
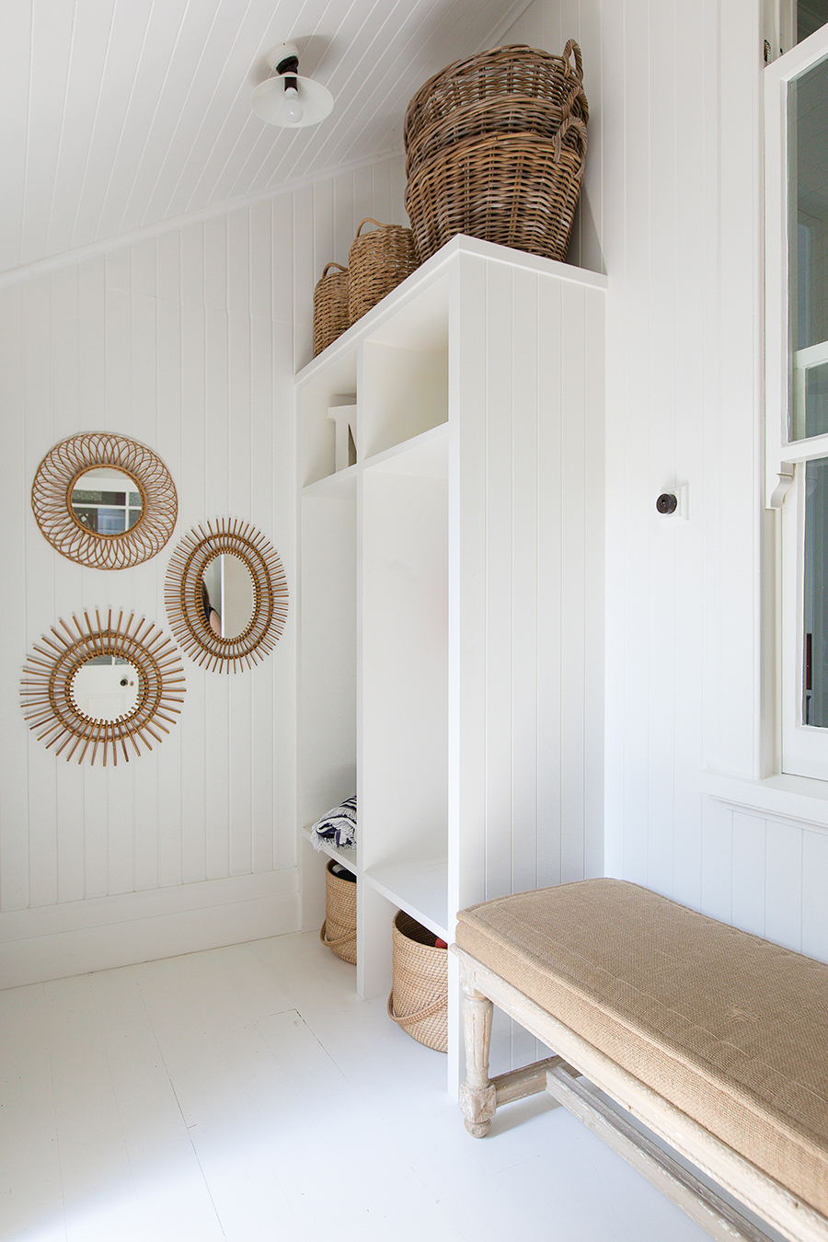
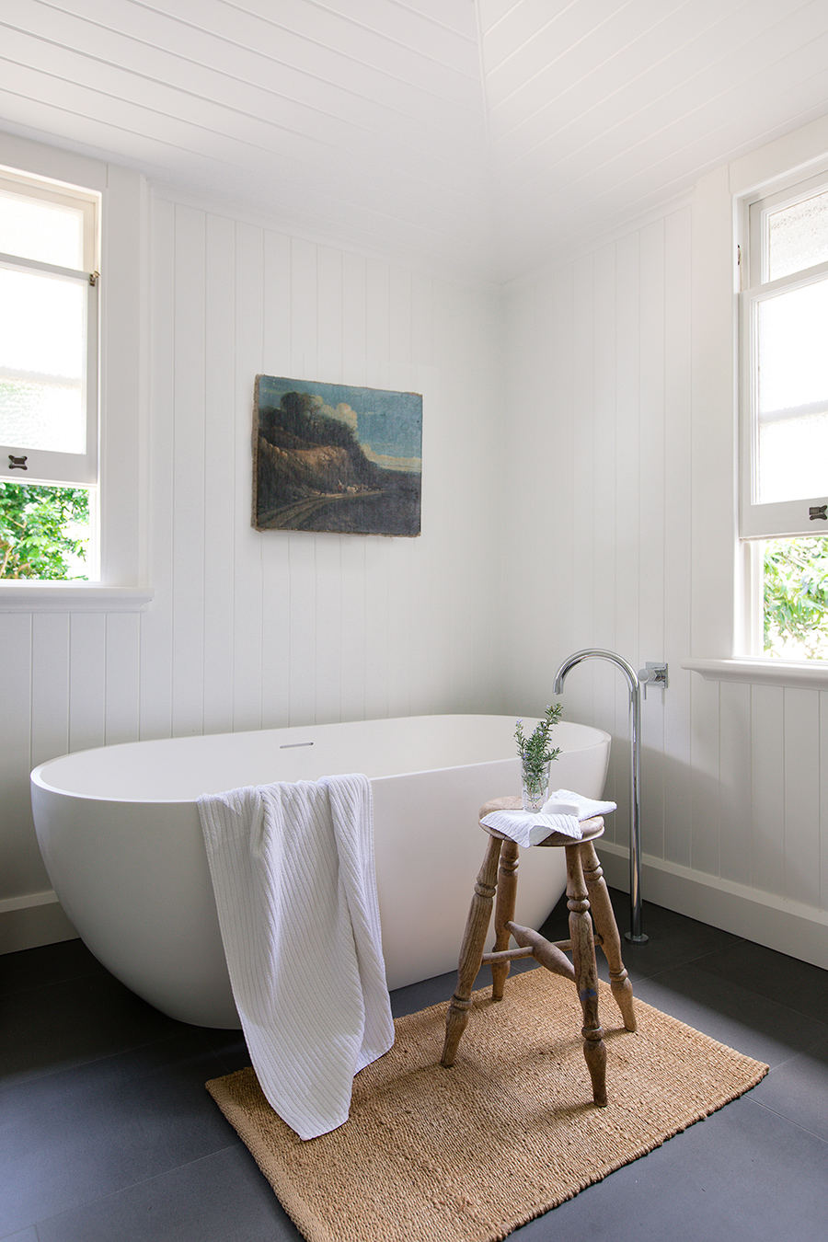
Retreating to one of the four bedrooms after a long day of work or school no doubt brings a sense of content. The master is a tranquil haven, connecting to a generous walk-in robe and spacious bathroom with access through French doors out onto the verandah. Max and Willem’s bedrooms reflect their own personalities with the brothers sharing a love of sport, music, and books, and are decorated with unique pieces such as vintage skis, an oak and cast-iron swivel 1950s desk chair and a vintage poster from France.
Jennifer designed an additional space for the boys’ sports equipment in the way of boot room cupboards, again constructed by Wyer + Craw, which acts as a functional spot, ideal for two active teenagers.
With a combination of verandah space, a spacious pool and beautiful gardens, the options for outdoor entertaining are sublime, while the front verandah, with its elegant woven African Malawi chairs, provides the perfect perch to take in the front gardens, majestic yet unpretentious with a mix of azaleas and river birches alongside the 70-year-old frangipani and liquidambar trees.
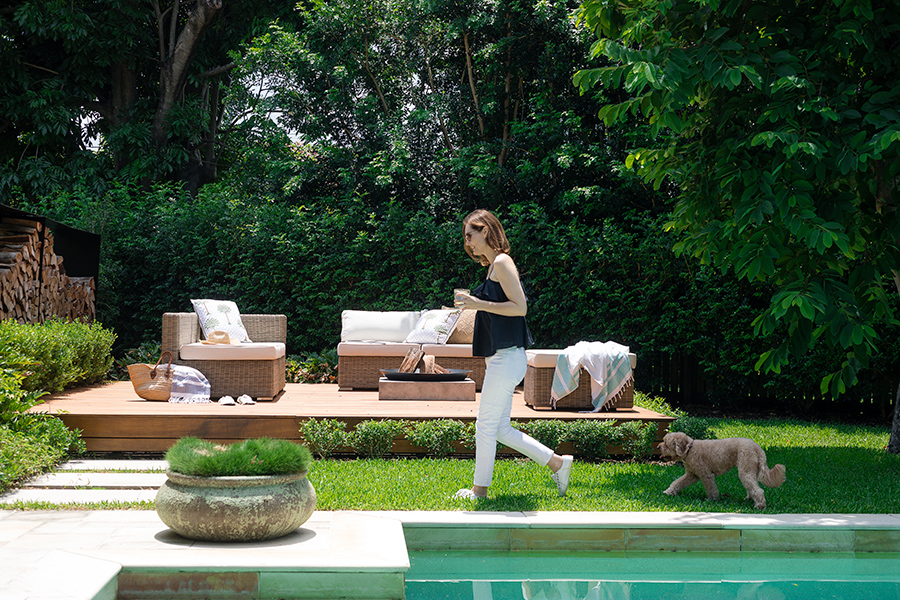
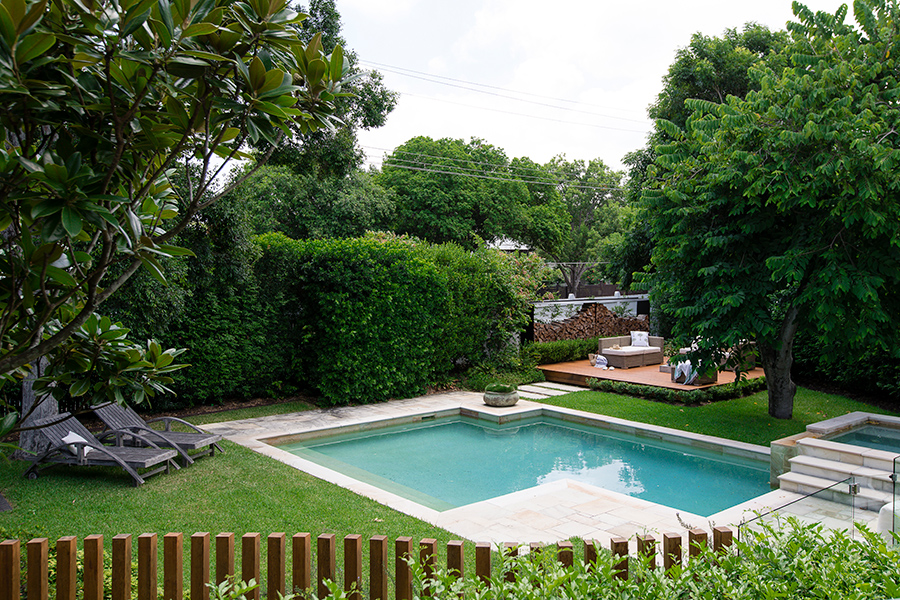
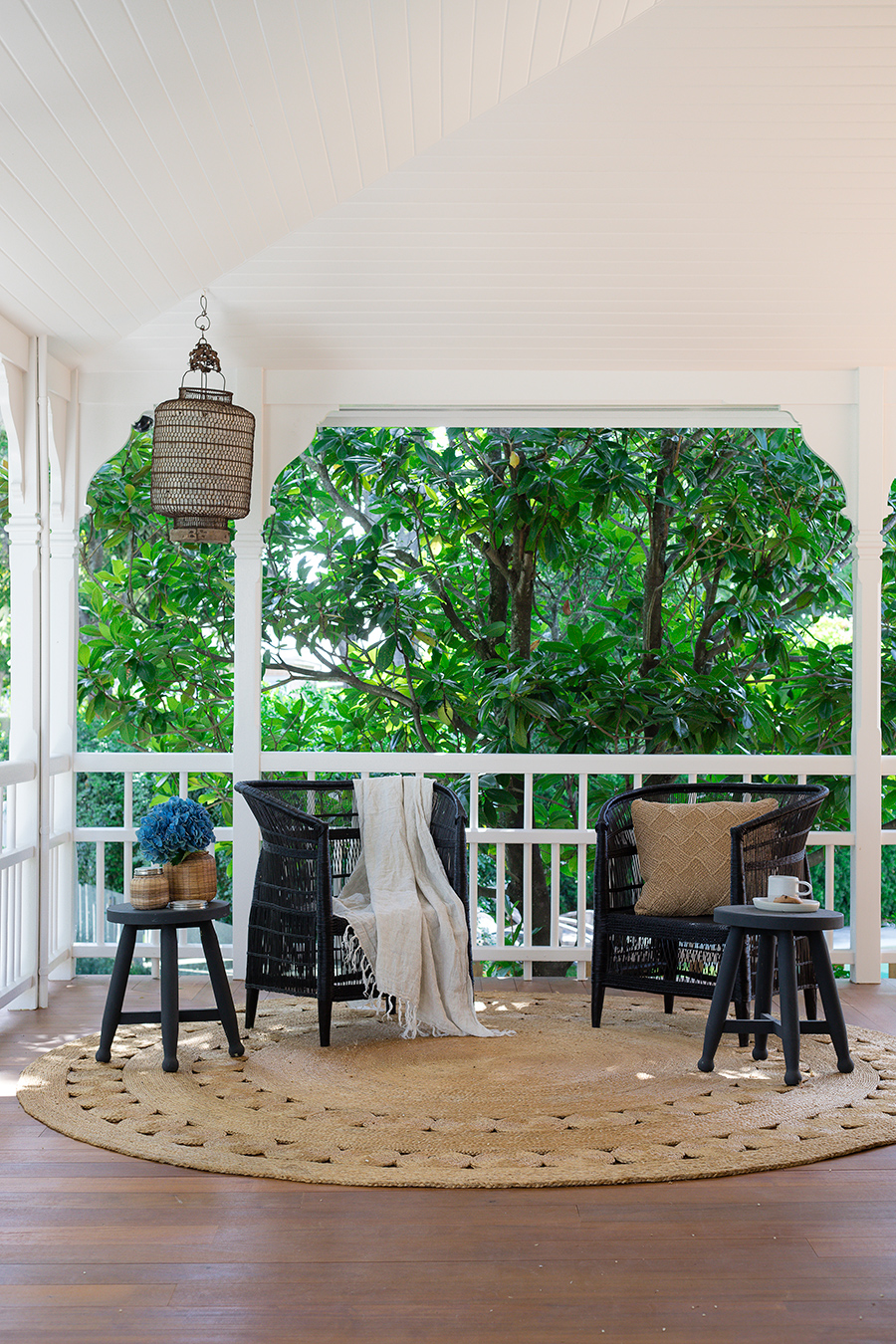
Words & Styling: Lana Caves | Photography: Elouise Van Riet Gray



