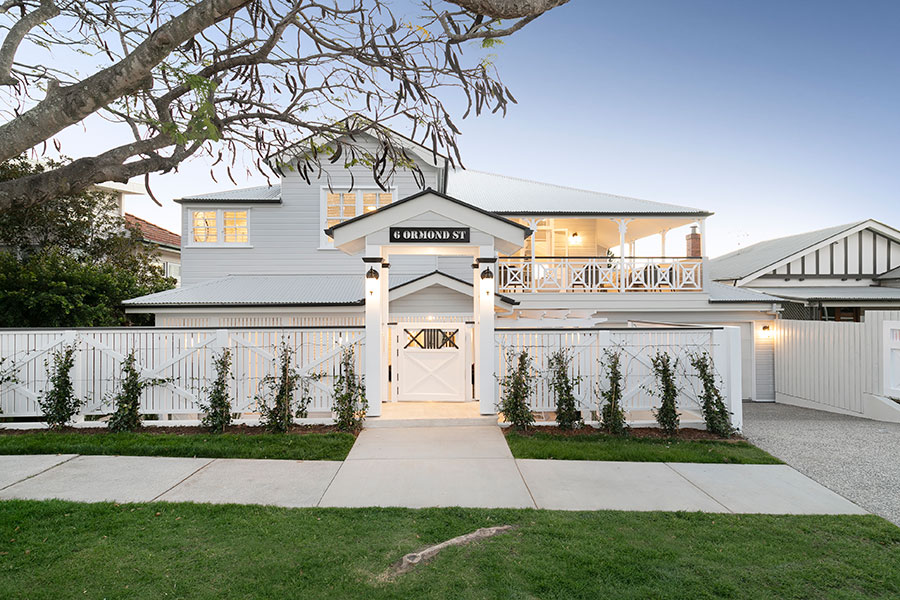
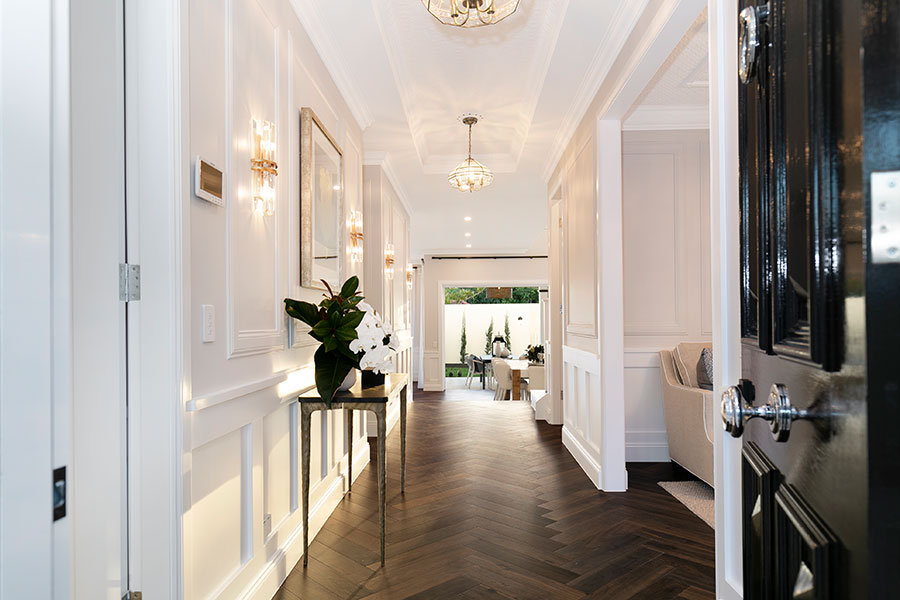
Bringing the past into the present day is no easy feat, but Invilla Architecture has pulled it off, with this stunning reimagining and renovation of a 1920s-era Queenslander home that flawlessly blends its original charm with all the sophistication of modern living.
“When the new owners approached us to design their dream home, we were thrilled to get involved and could see the potential of the existing house – a Queenslander typical of Ascot, painted in pale blue with baby blue balustrading, gutters and trimmings – straight away,” recalls architect Michael Johnston, co-founder of Invilla Architecture.
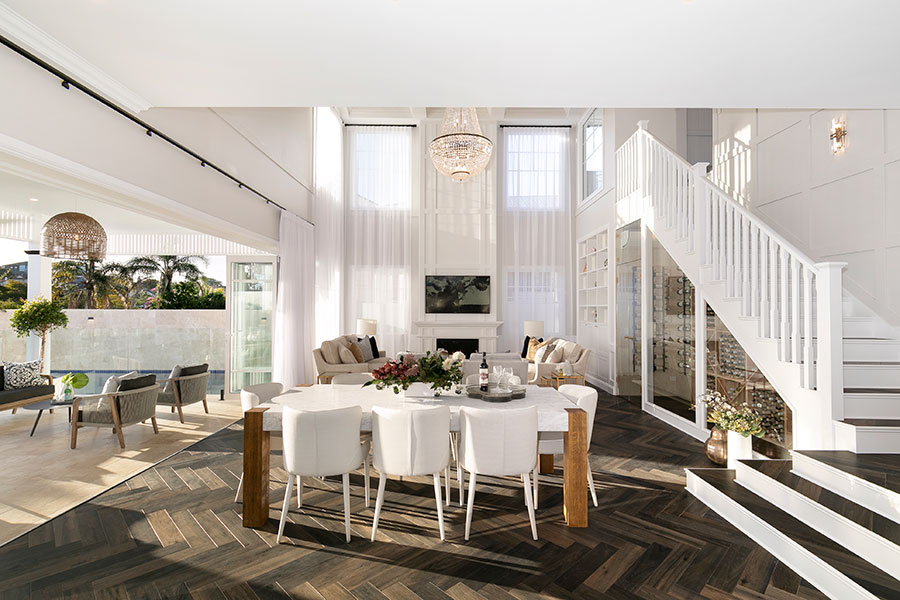
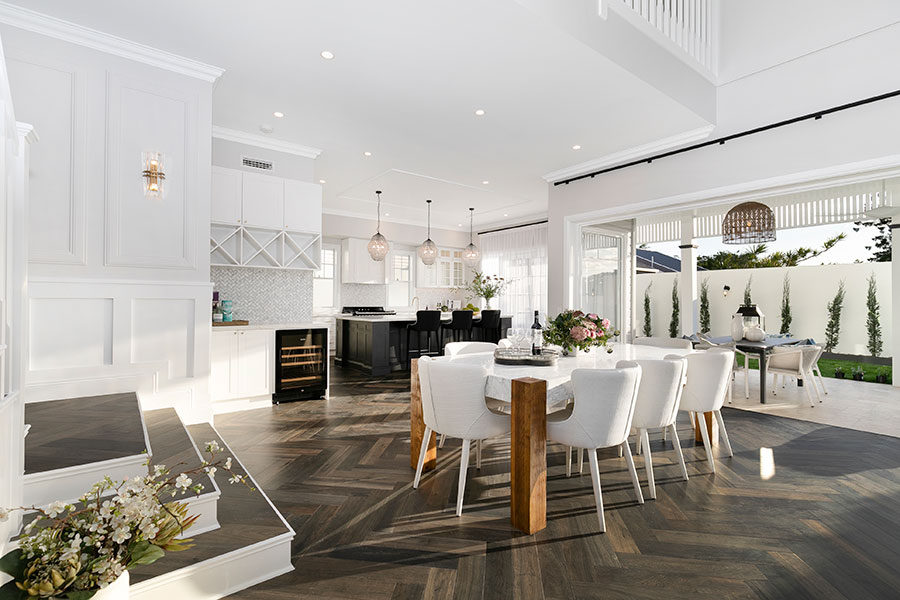
“We’ve worked on a previous project with these clients, so they were confident in our ability to flesh out and complete a revamp of their new house that would fulfil their extensive design brief and living requirements. Having young kids and a busy lifestyle, they didn’t need the stress of running the project themselves and relied on Invilla to take care of everything.”
Keeping the home’s existing style while adding more character elements, Invilla Architecture worked on the renovation with the build team at Anchor Building Services, with the interiors and property development by Nuluxe Property.
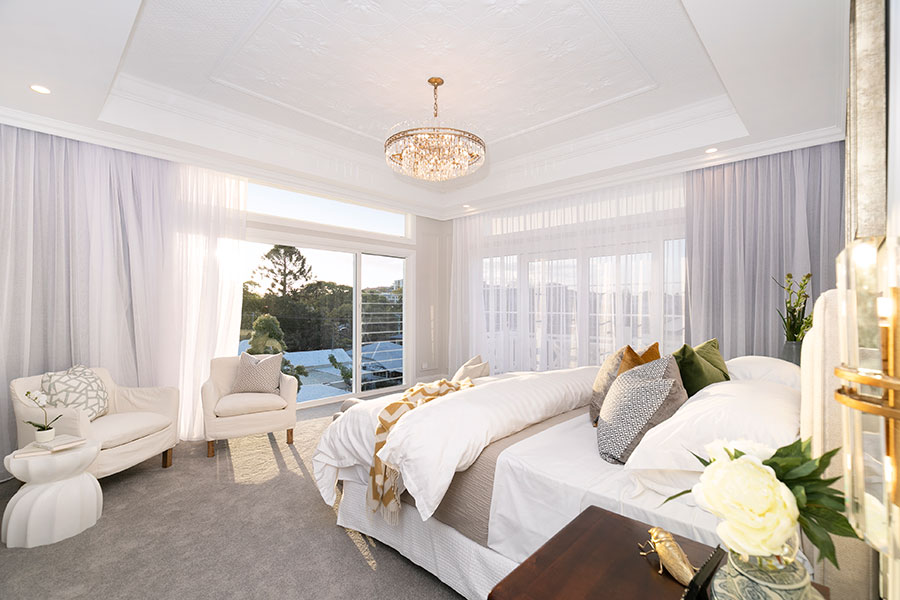
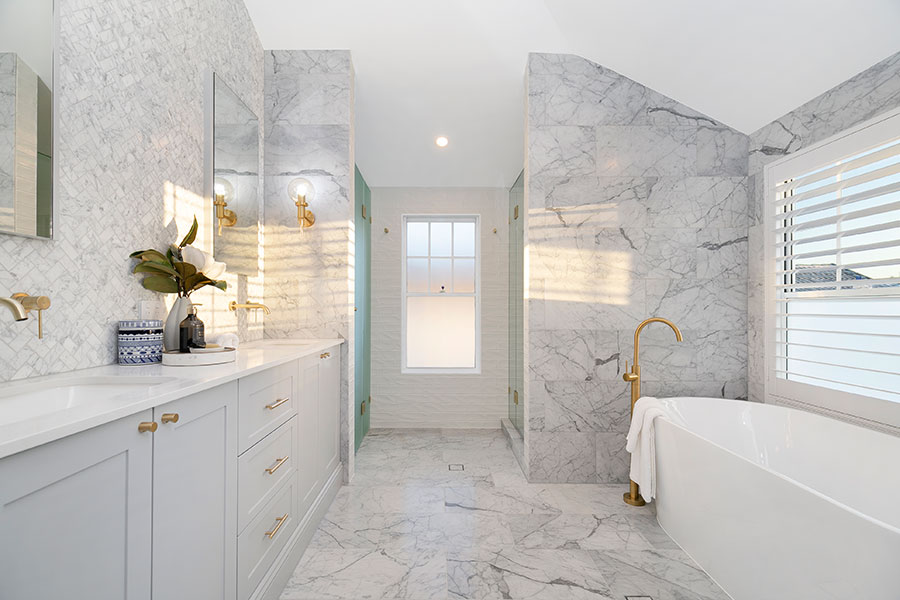
Raising the house to build in underneath has allowed for a new and extensive floorplan of five bedrooms (all with ensuites), a study, three living rooms, a double garage, pool, and a fabulous new kitchen and butler’s pantry.
The lower level is an absolute showstopper, featuring a glamorous open-plan kitchen, connected to a dining and living room with an extensive wine cellar as a focal piece, all flowing seamlessly out to the undercover outdoor lounge, backyard and pool area.

Traditional elements like wainscoting extending through to the entry hall, herringbone oak timber floors and a traditional staircase anchor the contemporary design accents such as the double-height sheer curtains and the luxe cooking zone with its large, marble-topped island bench.
But what really makes this space is a soaring double-height void, facing north to usher in natural light, with a pressed-metal ceiling and a glittering, grand chandelier. “The 20-foot void in the living area was a challenge, as it’s enormous!” says Michael of the swoon-worthy space. “We ended up altering the rear roof to accommodate this, but it’s become the house’s crowning glory.”
This refreshed Ascot beauty by Invilla Architecture now stands proudly as a sophisticated and elegant family abode – a one-of-a-kind property with character to last a lifetime.
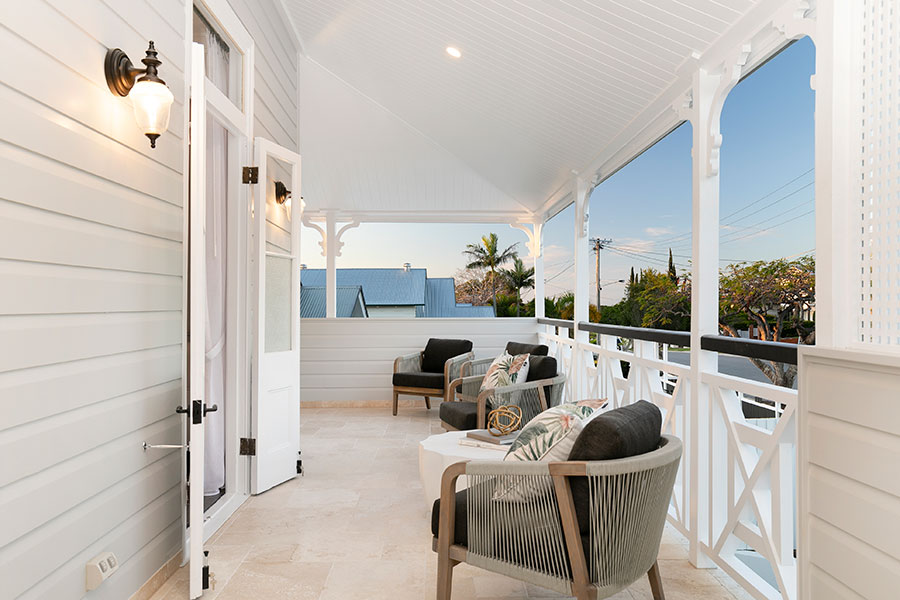
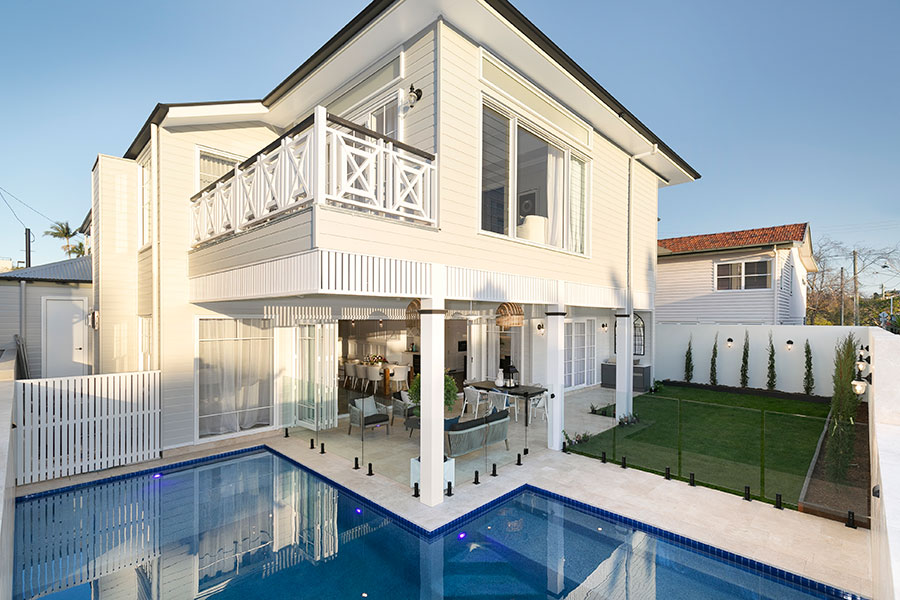
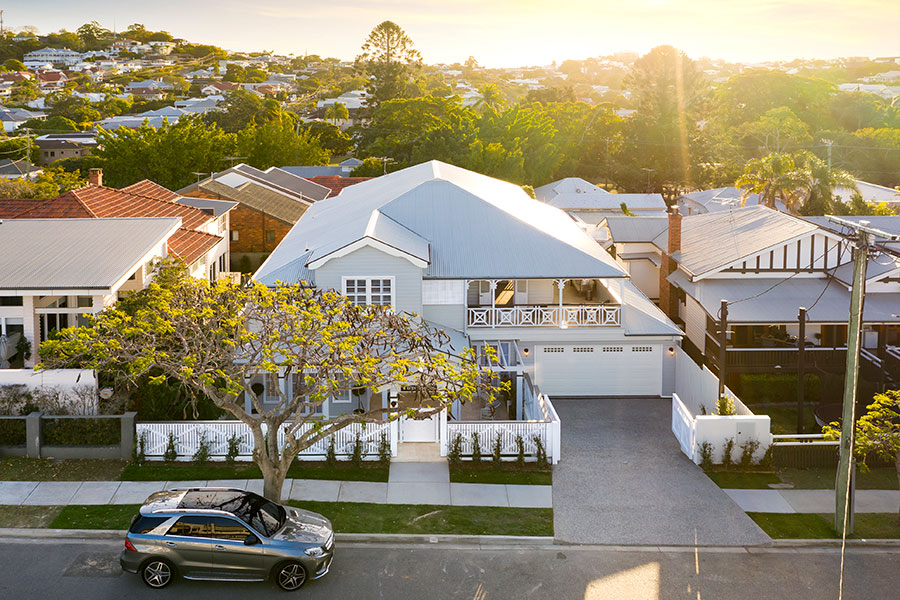
Photography: Destin Sparks, Leading Shots



