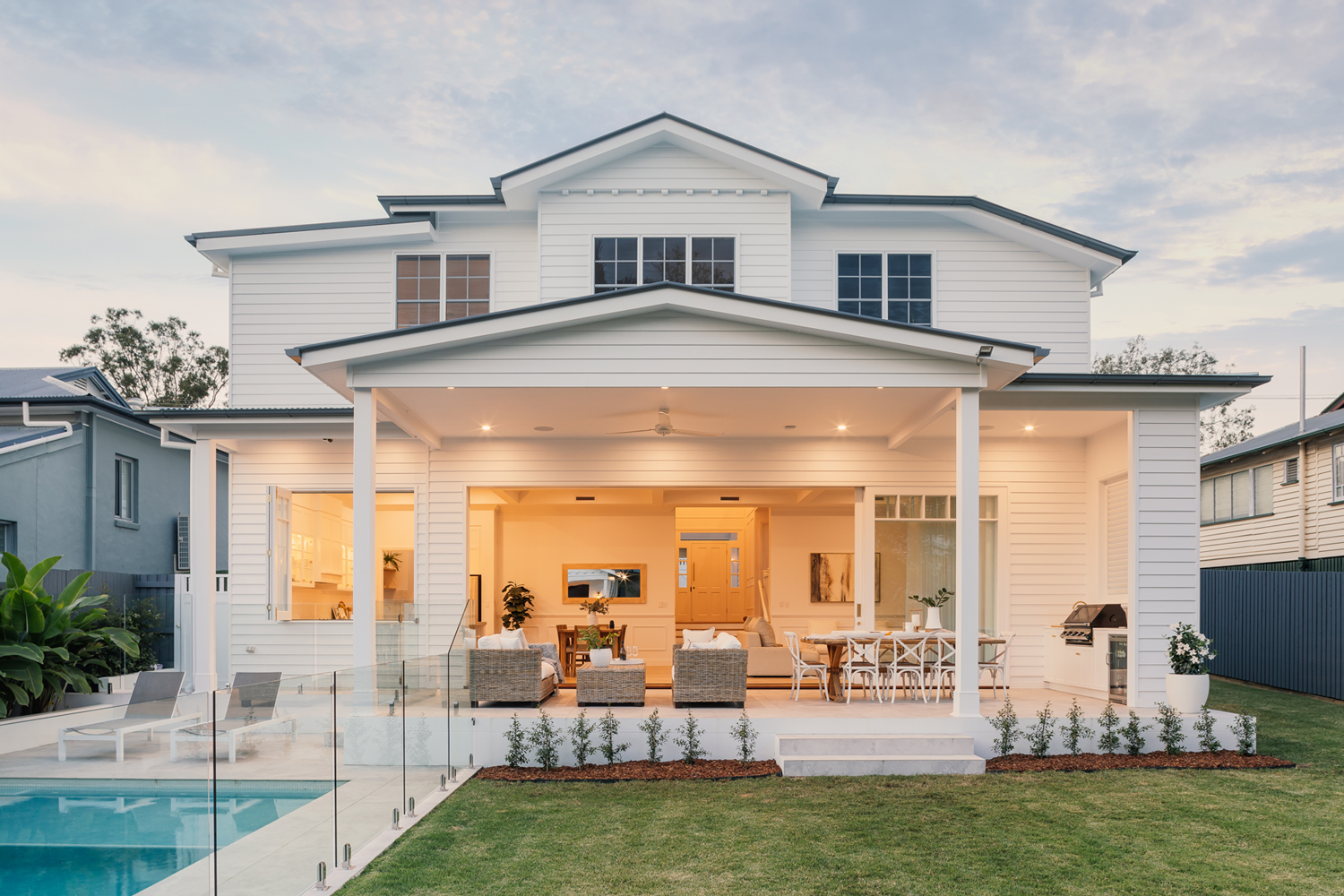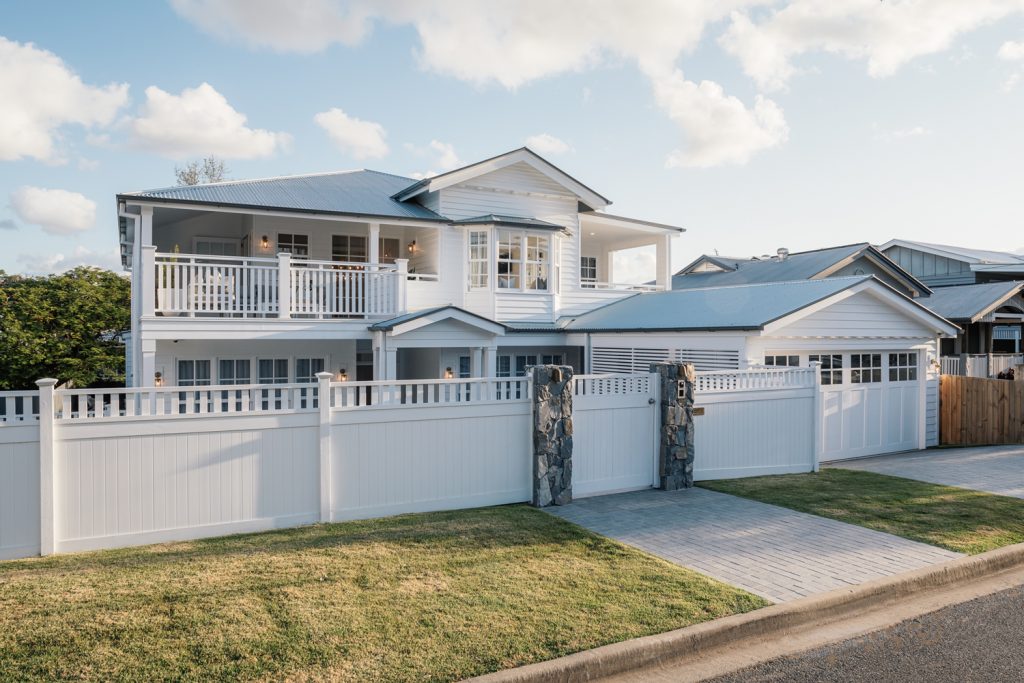
The owners of this Norman Park beauty, Pat and Cathy, showed extraordinary vision when they took on this monumental renovation project. Already navigating the rigours of another challenging reno that was rife with frustrating site limitations and limited space, they were armed with experience when they came across this dilapidated but much larger house, located nearby in the same leafy suburb.
Instantly recognising the untapped potential of the property, a quick purchase was made, and the couple rolled the work they had been doing on the previous house – along with their team of architects – over to this far bigger, bolder project. There were more challenges ahead, but Pat and Cathy found themselves in the perfect position to transform the rundown house into the covetable family home they knew it could become.
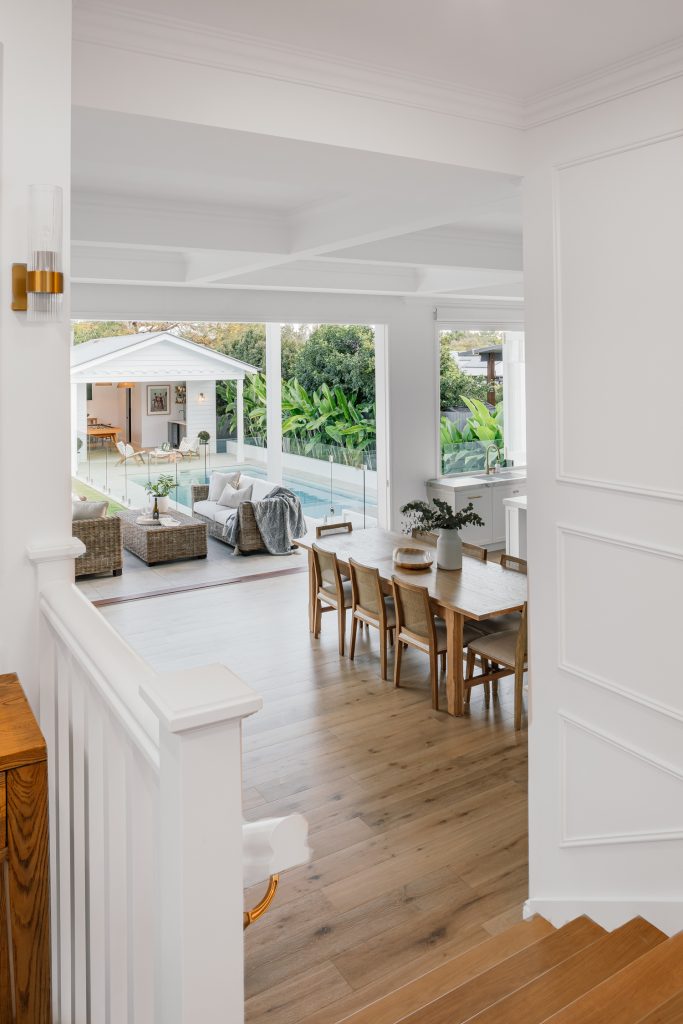
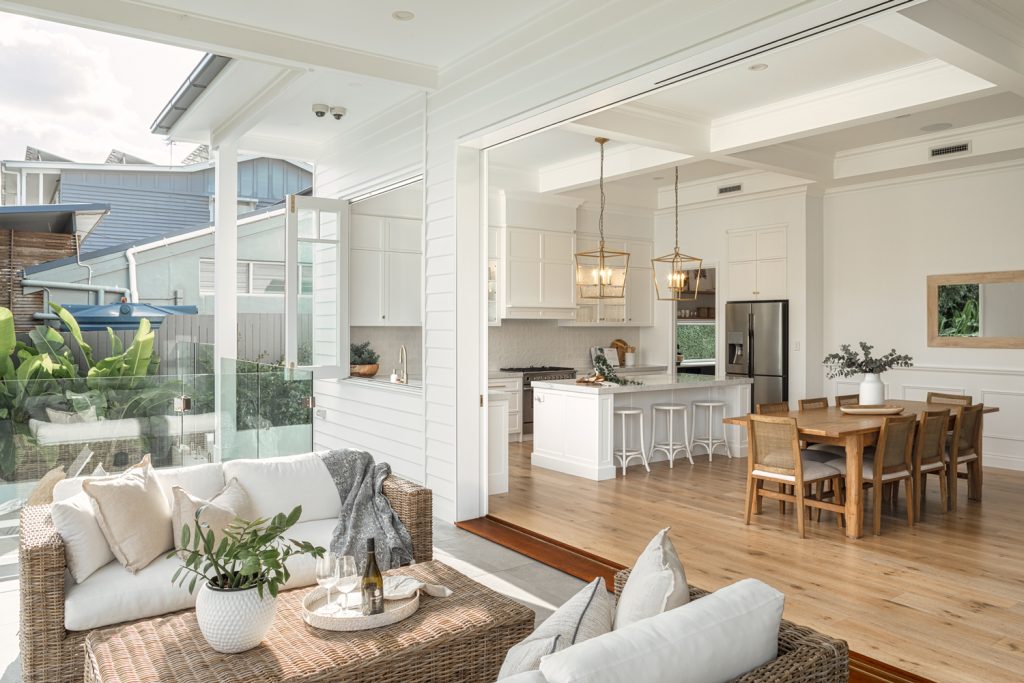
Keen to maintain as many of the home’s original features as possible in the renovation, the new owners tasked Invilla Architecture with blending a traditional Queenslander home with all the fresh Hamptons features they loved.
While offering far more living space than their previous project, the old house was in a much worse condition and had suffered from a series of poorly done renovations over the years. “With undersized rooms and tiny openings, the house didn’t utilise the best aspects or the city views,” explains Michael Johnston, director and architect at Invilla Architecture. “The underneath of the house was a mish-mash of different ceiling heights and floor levels, and there was no cohesion in the floorplan.”
To create the couple’s dream of a light and open home that merges the best of old and new, Invilla Architecture has altered the home’s internal layout to maximise the north/north-east aspect, with those sweeping views across the city, and allow for a far more generous design that is much better suited to family life and regular entertaining.
“With a young family, space is essential. And the owners really wanted their new home to be a place of relaxed comfort, with open and welcoming spaces designed around being able to enjoy time with friends and extended family,” says Michael.
High-quality finishes to the new living zones include natural timber flooring, wainscoting detailing, double-hung windows, gold fixtures and marble, with key areas like the kitchen, butler’s pantry, office, living room and walk-in robes enhanced with custom-designed built-in joinery.
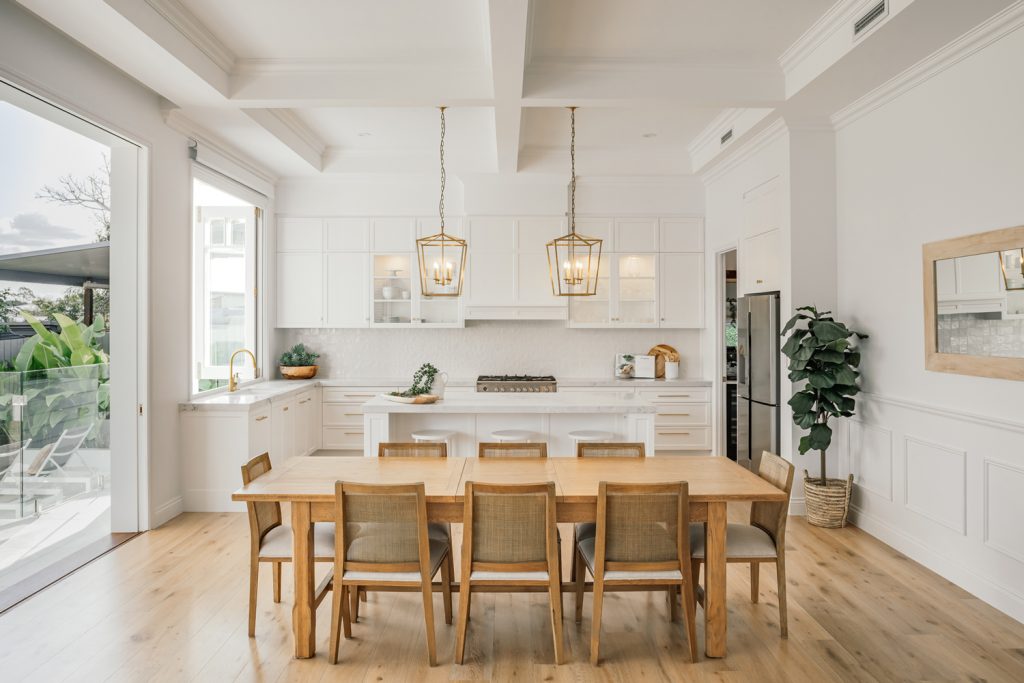
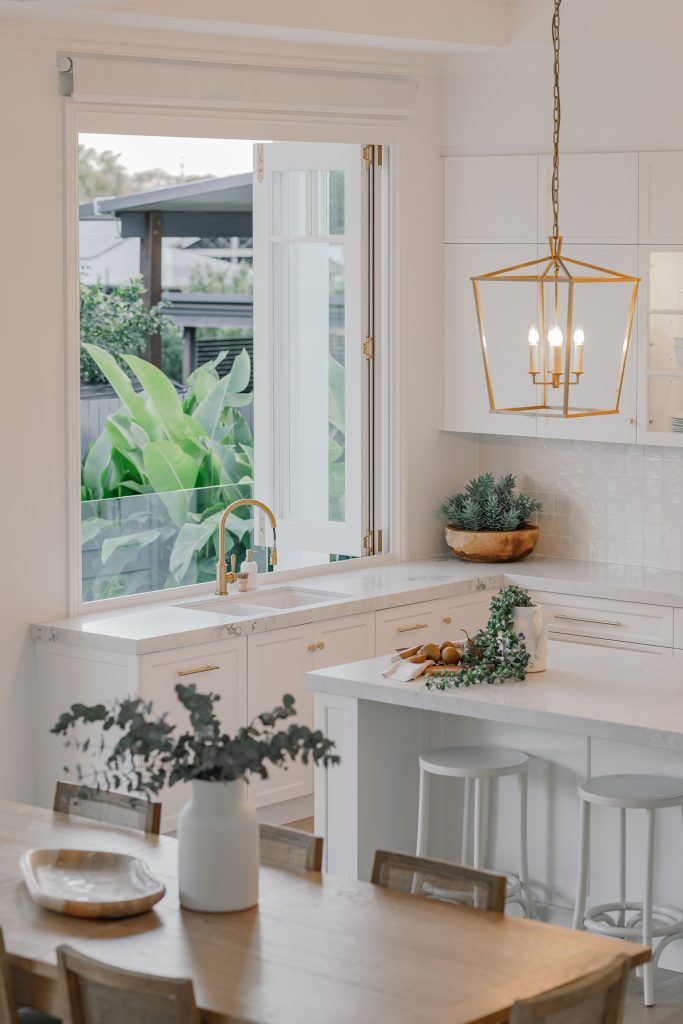
Meanwhile, the home’s statement entrance delivers the drama. A six-metre-high void wraps around the staircase, the wainscoting beautifully detailing the walls, and abundant feature windows welcome in natural light.
Continuing the classic finesse, a gorgeous coffered ceiling spans the open-plan living and kitchen space, with extra-large three-metre-high glazed sliding doors connecting the living spaces with the alfresco area. The result is a light and bright cooking, dining and entertaining zone with flawless style and an effortless sense of relaxed sophistication that’s right on point for family living.
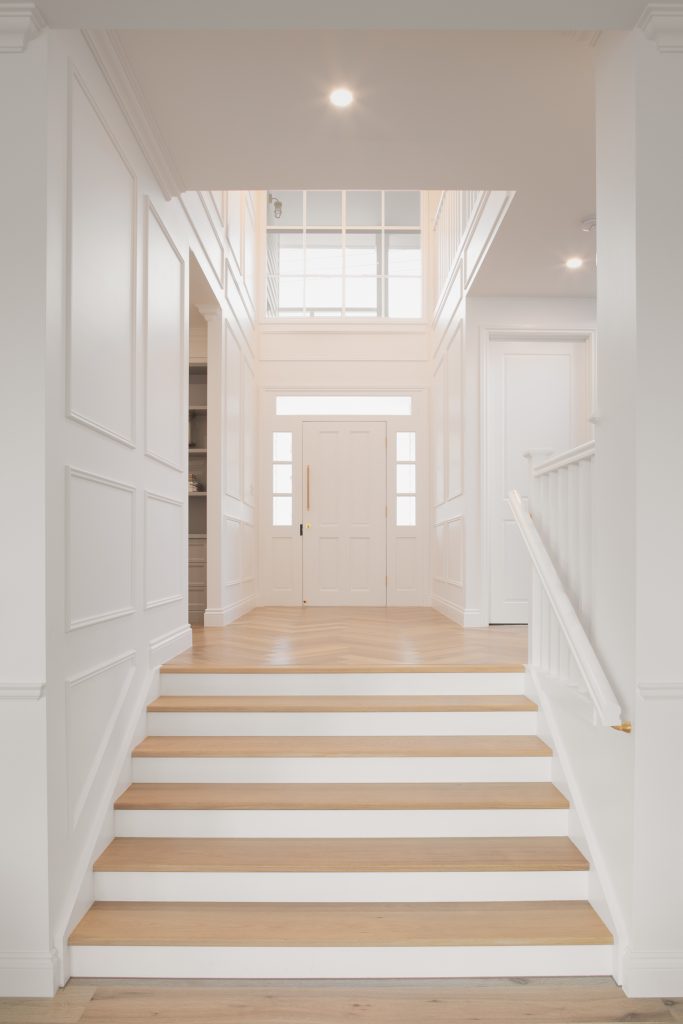
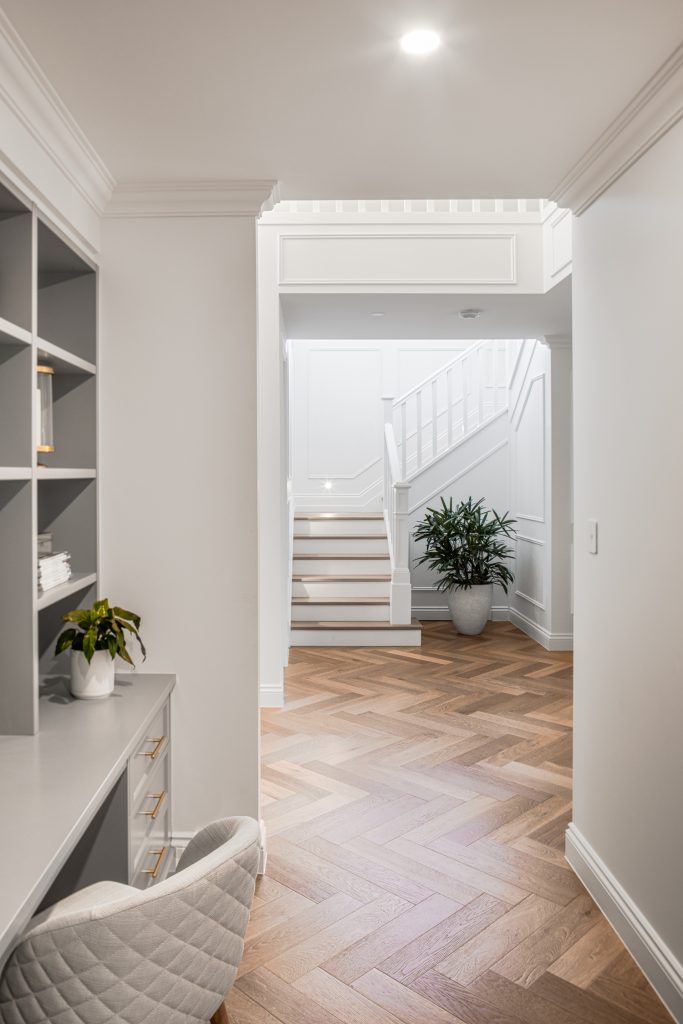
Upstairs, the existing master bedroom has been opened up by Invilla, with a private deck the perfect perch for taking in dreamy sunsets over the city, and an interior designed to be just as enticing.
Luxuriously appointed and elegantly stylish, the suite features oversized double-hung windows alongside a charming bay window, with a walk-in wardrobe with custom joinery, a vanity station, Shaker-style doors, and brass fittings. A sleek master ensuite extends the luxury, with grey natural stone-inspired porcelain and features marble herringbone walls and a freestanding bath on standby for relaxation.
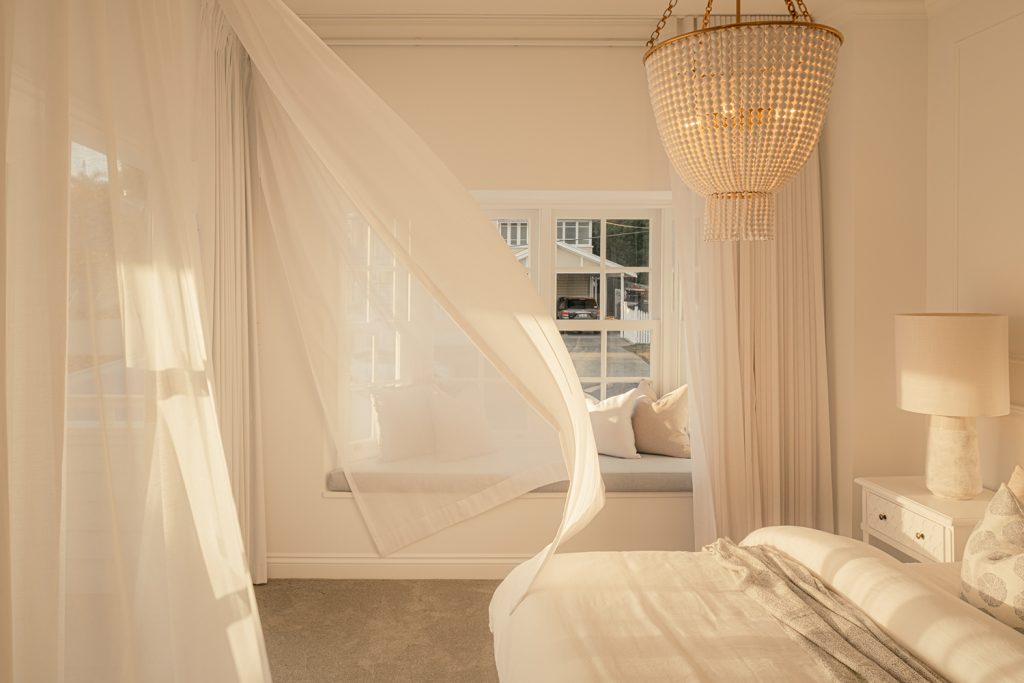
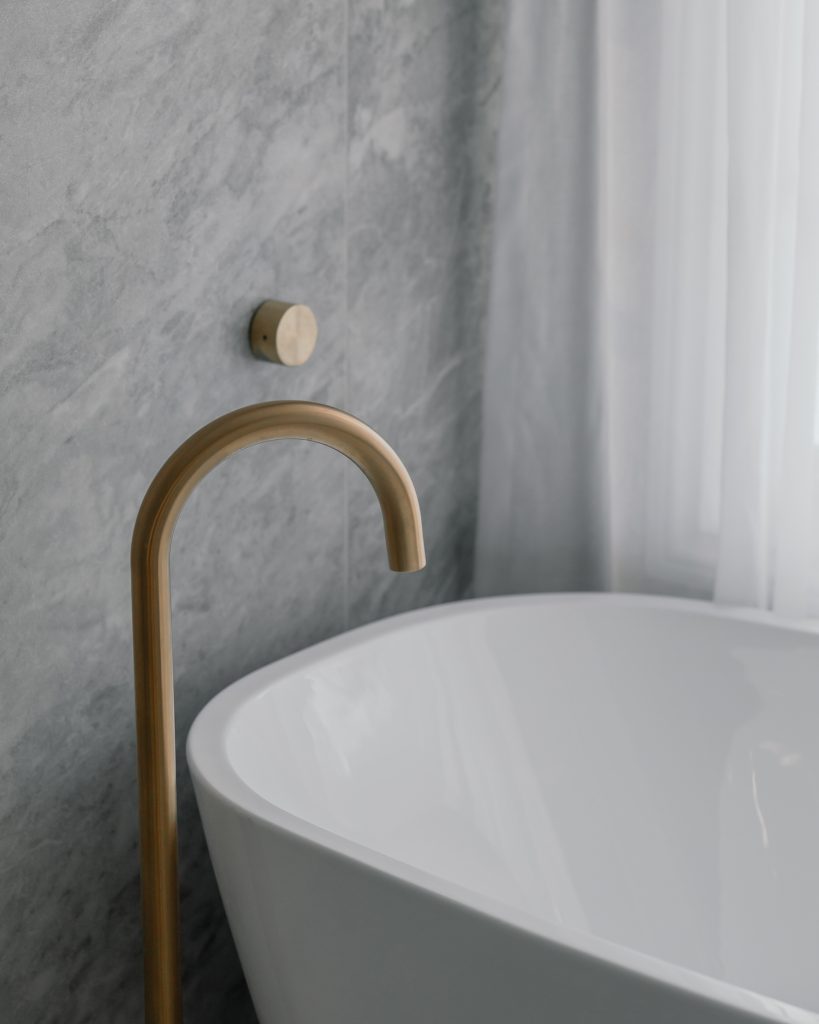
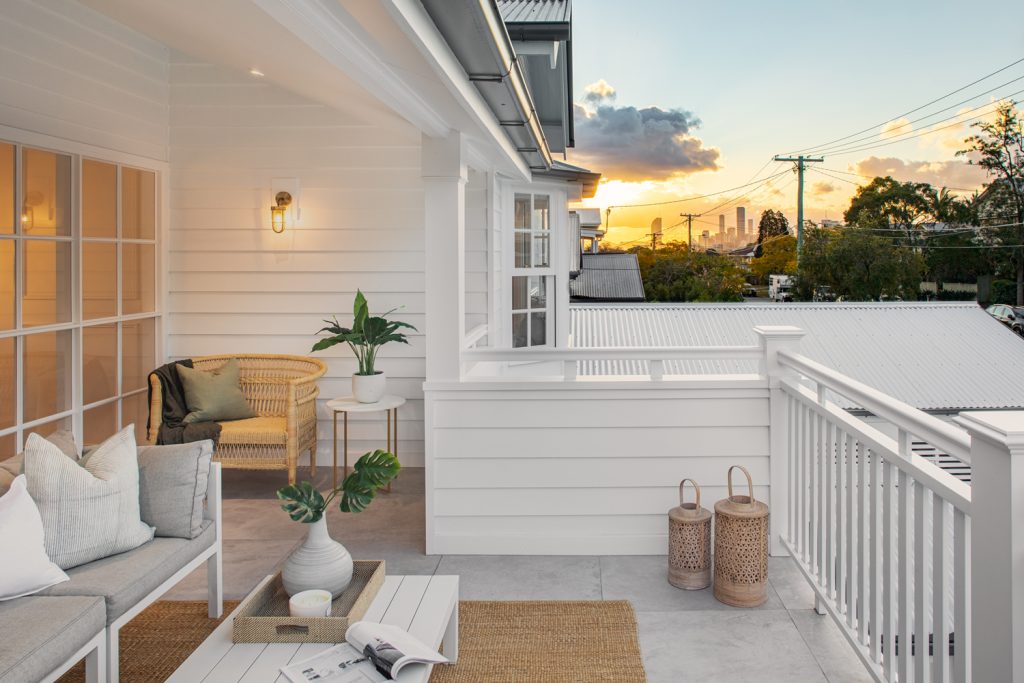
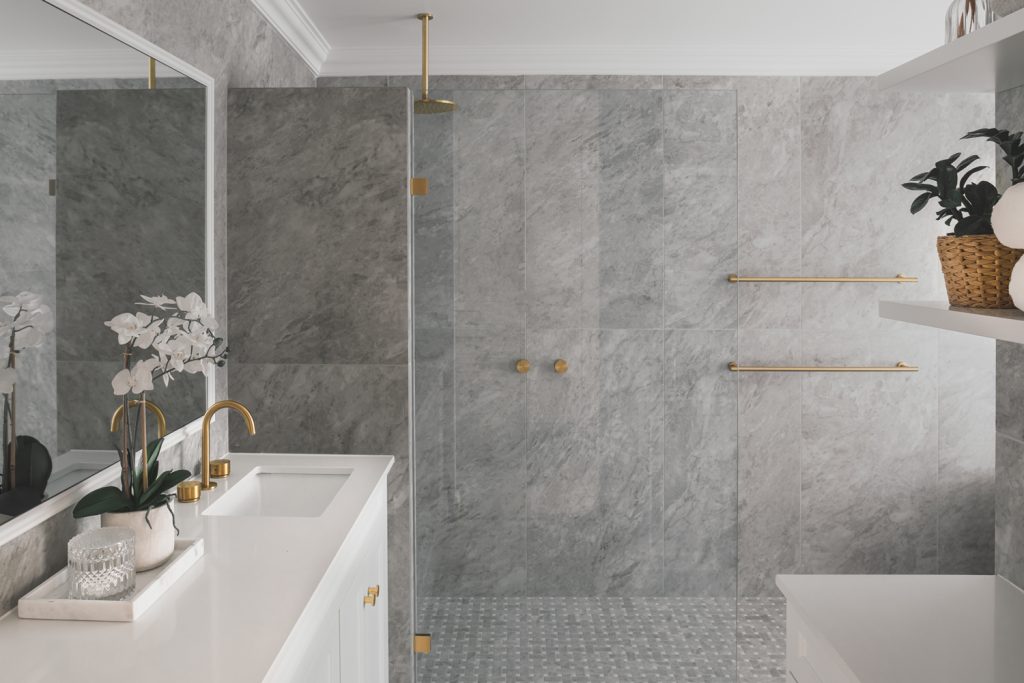
In the backyard, it’s a sub-tropical dream, complete with sprawling lawn, lush landscaping and inviting swimming and leisure zones. The yard was completely levelled out, allowing Invilla to create a much more family-friendly design, with a lovely alfresco entertaining space and the ultimate poolscape.
Cleverly converting an existing shed into a pool house, which is perched in the shade of a beautiful old poinciana tree that has stood on the property for decades, Invilla Architecture has created an idyllic haven for relaxing into an endless summer. With large rattan pendants and silvery grey travertine tiles that flow out to the in-ground pool, this chic pool house has plenty of space to lounge at leisure.
The family wanted the new pool to be as close to the house as possible, but a large sewer line made placement difficult. Creating a shallow shelf at one end of the swimming pool overcame the problem, but it wasn’t without challenges.
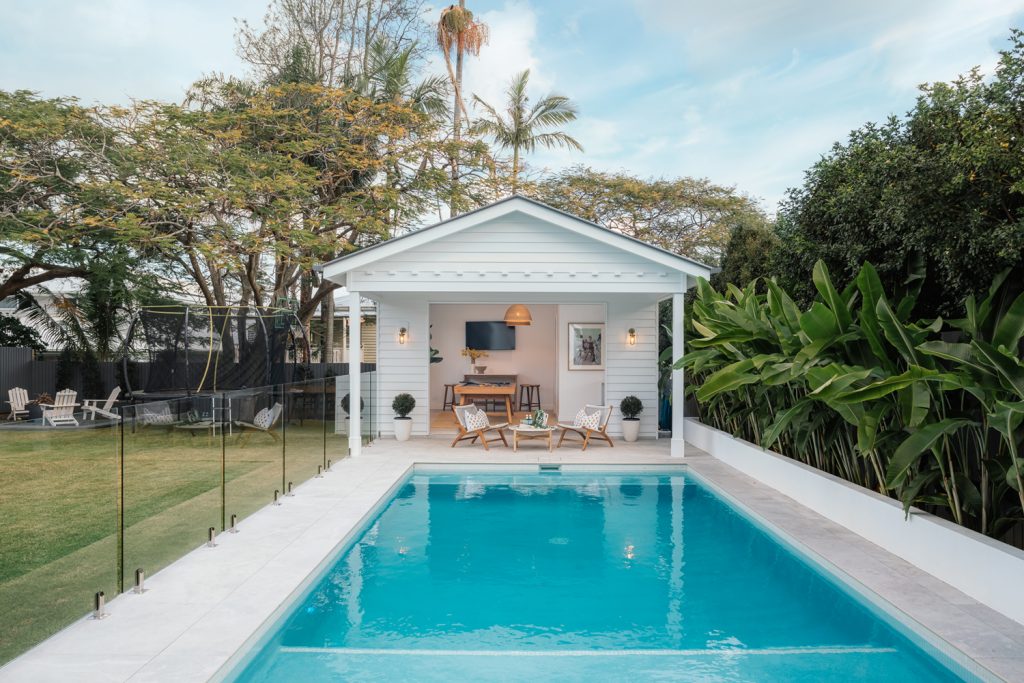
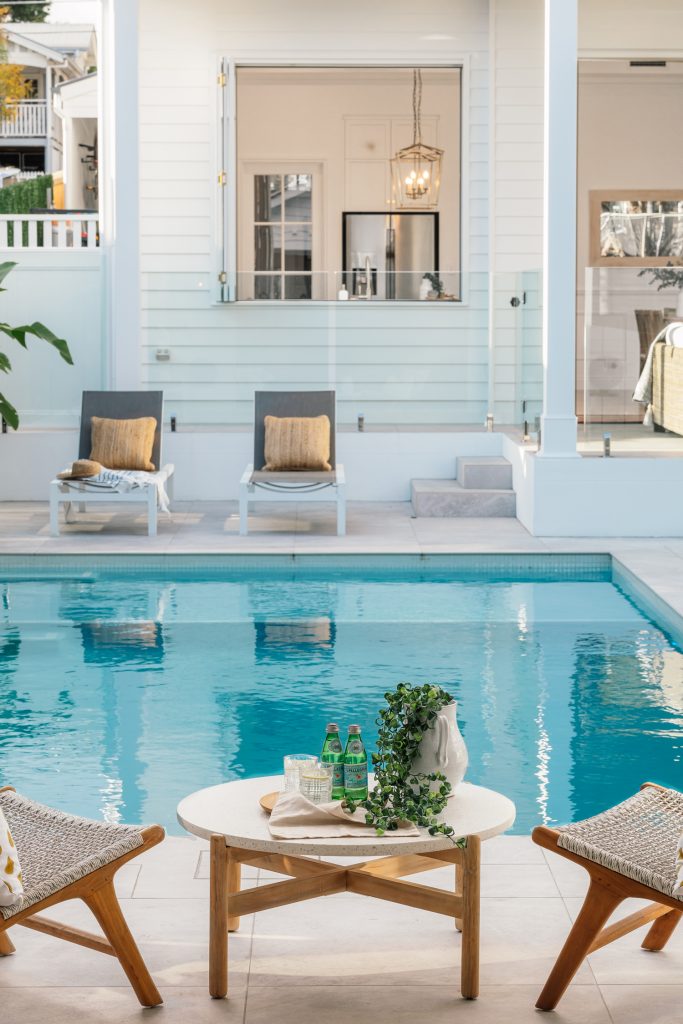
“We’re lucky in that we have great partnerships to help us navigate the challenges a character home renovation can so often pose, as this one certainly did,” says Michael. “Our structural engineer, Nick from Structural Innovations Australia, assisted greatly with the build-over-sewer, the pool and the level changes. And Cameron and the team from Liona Constructions were pivotal in helping us to make the house a reality and navigate the trickiest aspects to accommodate any client changes along the way without any issues.”
As it was a pre-war home with character zoning, the 16-month-long project posed the usual hurdles with council approvals and overlay. Thankfully, renovating homes with history is where Invilla Architecture excels.
“We had to work with a lot of the existing house, including maintaining the structure of the upper level and front of the home,” Michael explains. “And orchestrating a raise and build on
a site with around four metres of slope from the front to the rear boundary posed another challenge to the design and construction.”
Invilla Architecture designed the new portion of the house to step down the land and level out towards the backyard, providing a much-desired seamless flow between the outdoor entertaining area and the rear lawn.
It was a long journey, but the reward of such a beautiful home for their family, where their ultimate wishlist has been realised (and surpassed!), is the perfect end note to this couple’s epic renovation story. And, no doubt, worth every trial and tribulation along the way.
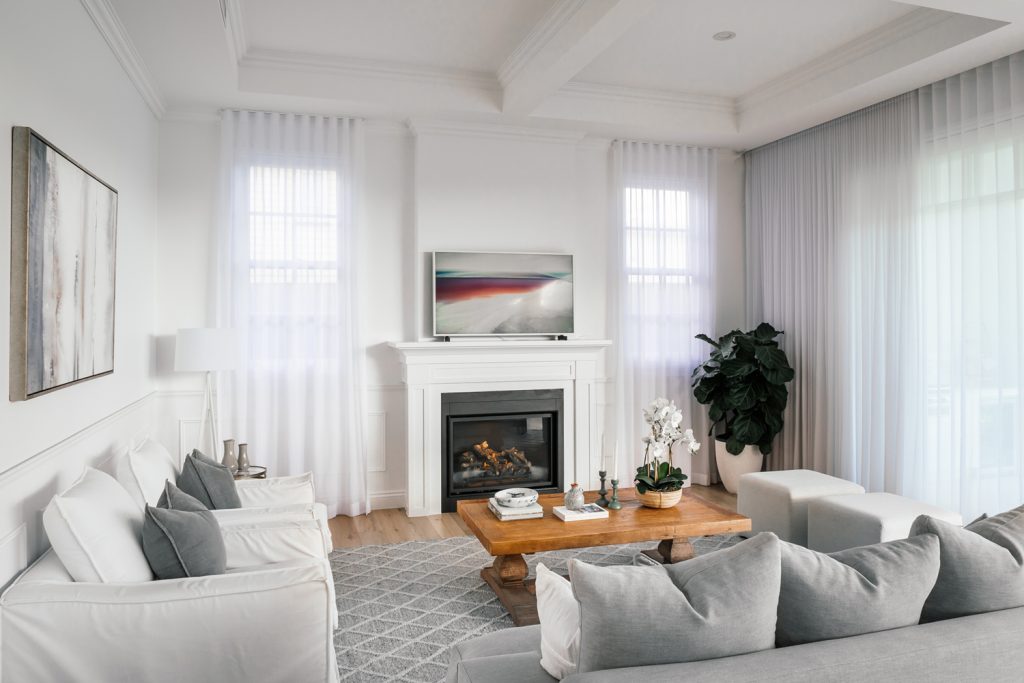
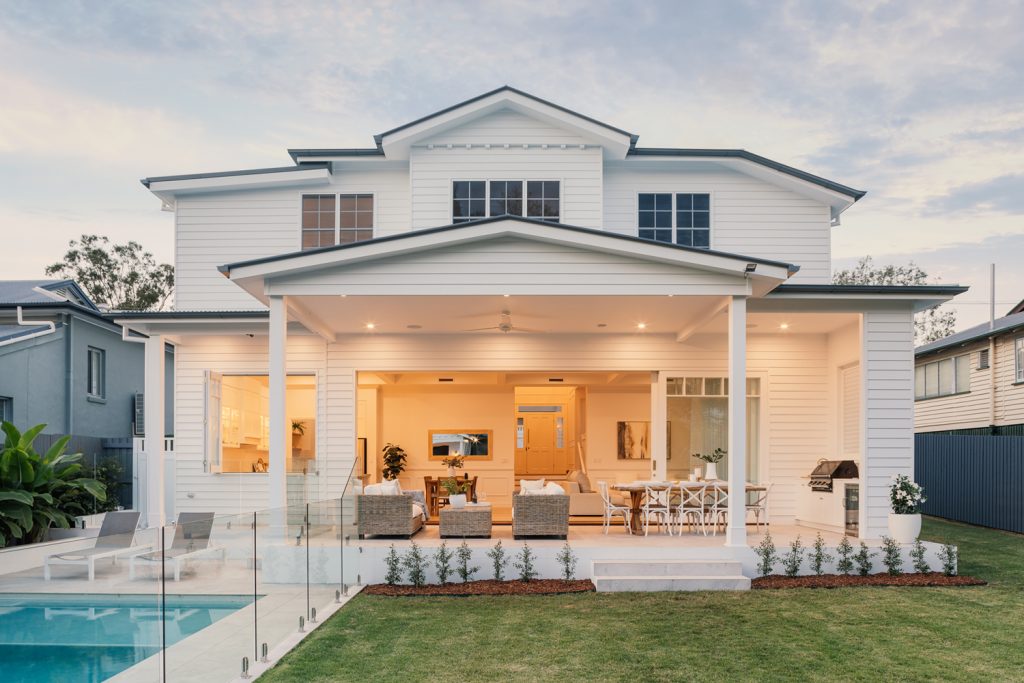
Words: Natalie Bannister | Photography: Mitch Lowe
