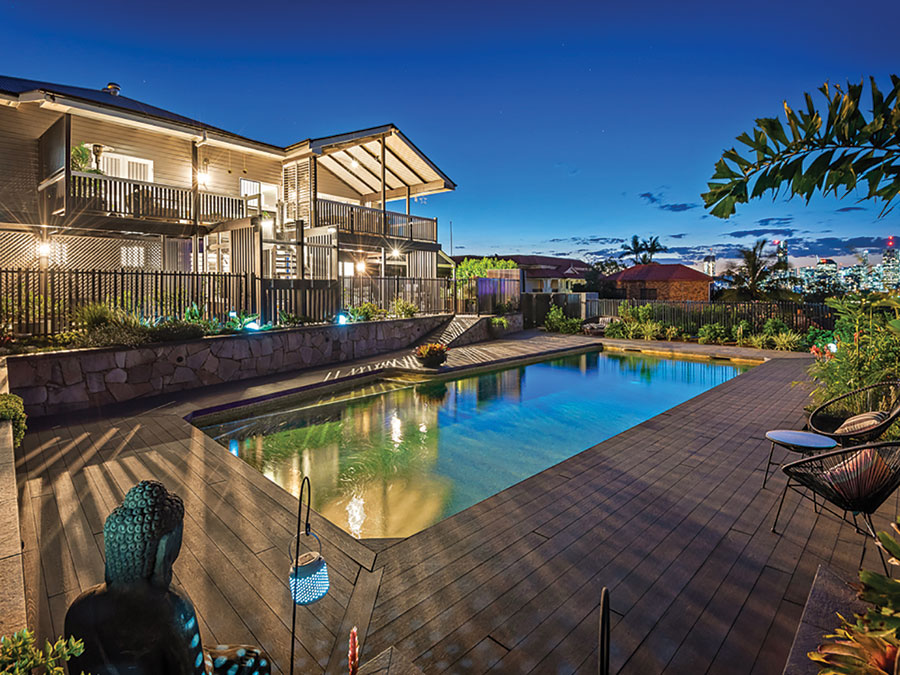
This old Queenslander home on a large hilltop block in Hawthorne may have commanded a sensational aspect, but its aged and outdated liveability was less than impressive. So when this couple with teenage kids purchased the property, they knew it called for significant updates to the house, inside and out, to bring its full potential to modern life.
The landscape, construction and design team at Brisbane-based architecture firm, dion seminara architecture, were tasked with a mammoth project to renovate and redesign the entire property, from the home\’s facade to the interior layout and the sprawling grounds.
“Our clients had only recently purchased the property, but they knew from the get-go that it was going to need a total revamp to make it much more liveable,” says architect, Dion Seminara.
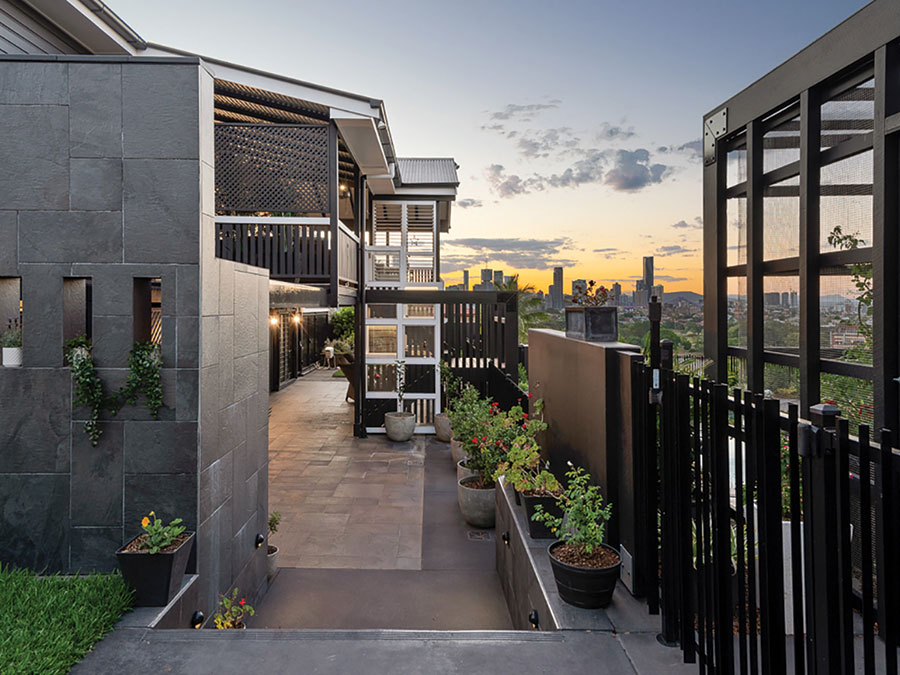
The house had some existing termite damage requiring immediate attention, and a less-than-desirable layout, so dion seminara architecture set about redesigning the floorplan, working alongside the structural engineers at Optimum Structures, the building team at Yolk Building, with some works also done by the DSA construction management team.
“Our clients desired a better connection between the two levels of the home to accommodate their family, and also wanted to do up the deck area, insulate the ceiling, and build new back stairs. But a far broader focus was given to the outside of the home,” explains Dion of the significant works that followed over a two year period.
Related article: How engaging an architect can help towards a successful renovation
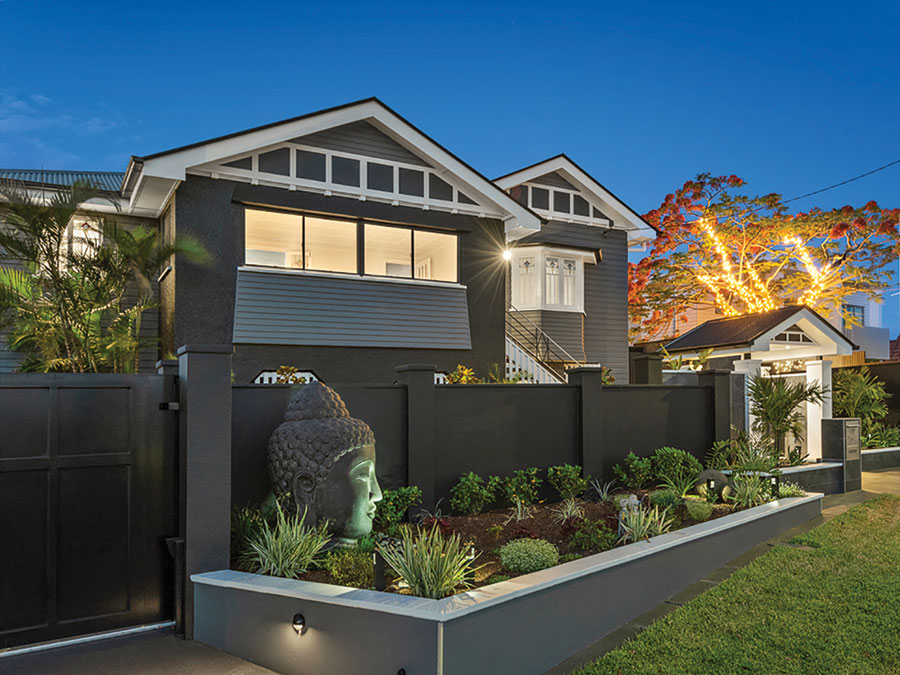
“We’ve improved the street appeal with a new front fence and gatehouse, repainted the entire facade, installed better integrated security, completed a refurbishment of the pool, and cleaned up an existing granny flat, which included a new bathroom and re-organised accommodation space.”
dion seminara architecture’s in-house landscape designer, Leesa Seminara, has designed the new garden areas as specified by the client, who is a passionate urban farmer, establishing a wow-factor vegetable pavilion to keep the family supplied with fresh veggies year-round. “The garden complementing the Queenslander home was a big part of this commission,” says Dion. “The new pavilion is a core feature of the landscape design, and serves in two ways: to provide a possum proof space for vegetable production and also to block views of the pool from the neighbouring overlooking home.”
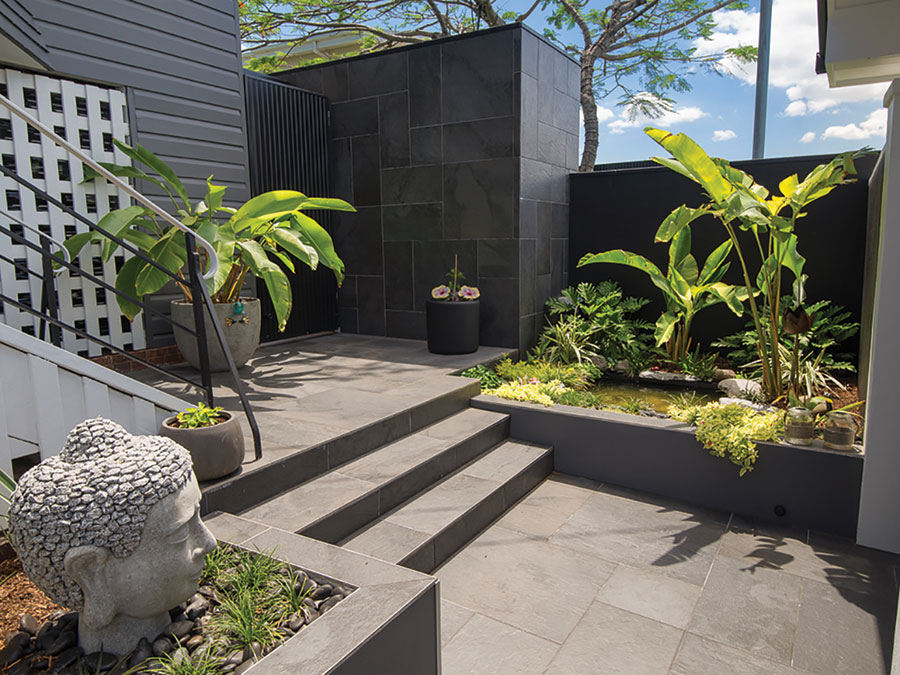
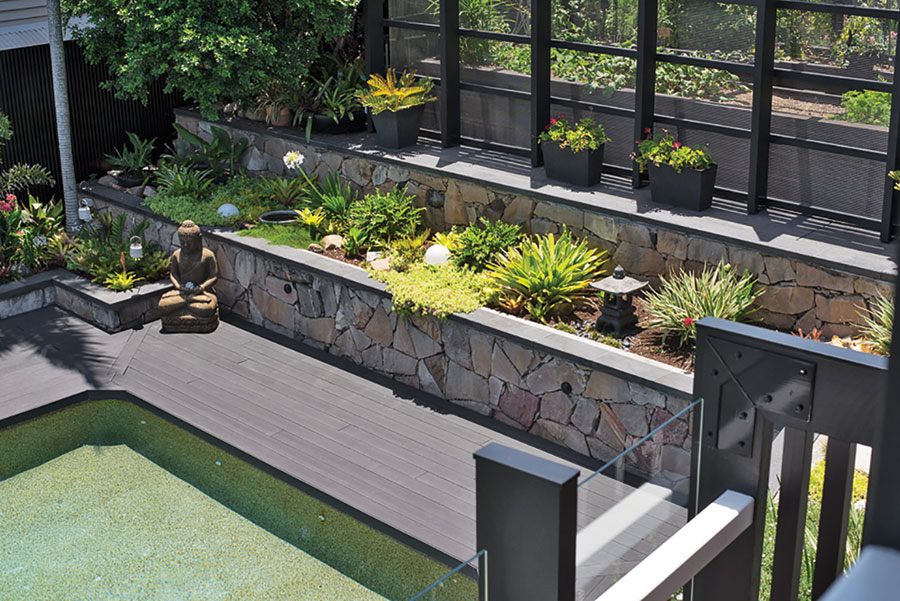
The landscape design by dion seminara architecture is a lush mix of micro-gardens and sub-tropical planting, with sculptures and comfortable furnishings featured throughout.
“The tricky part for us as architects was to define what exactly was essential to the client, as the site offered so much potential and had so much space, so the cost was going to be significant,” explains Dion of the scale of the project. “Future alterations also had to be taken into account, with footings going in the ground now to accommodate for the works that would follow down the line.”
Related article: Architecture that is all about designing for the Queensland lifestyle
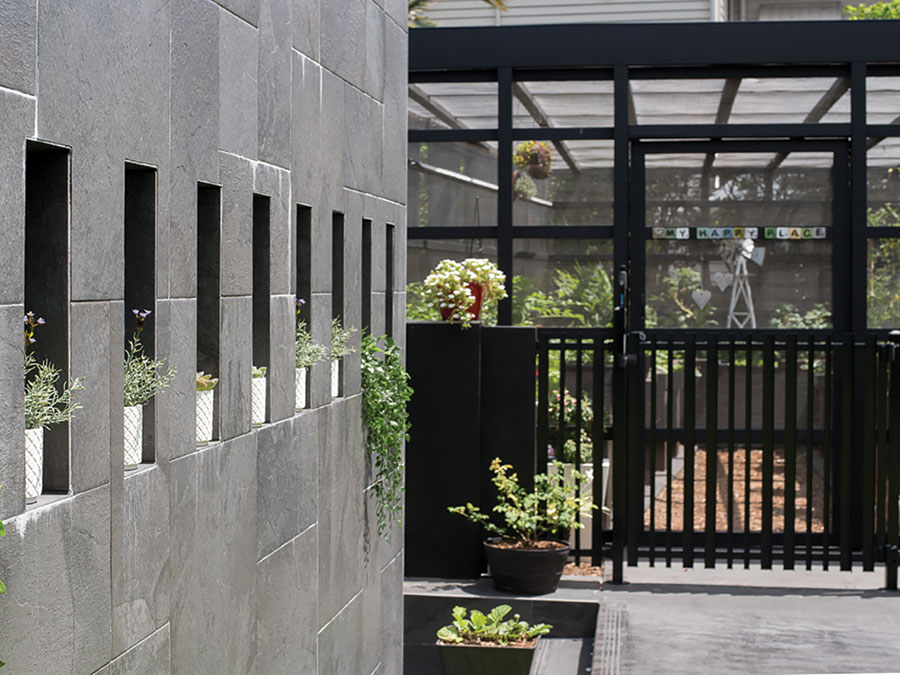
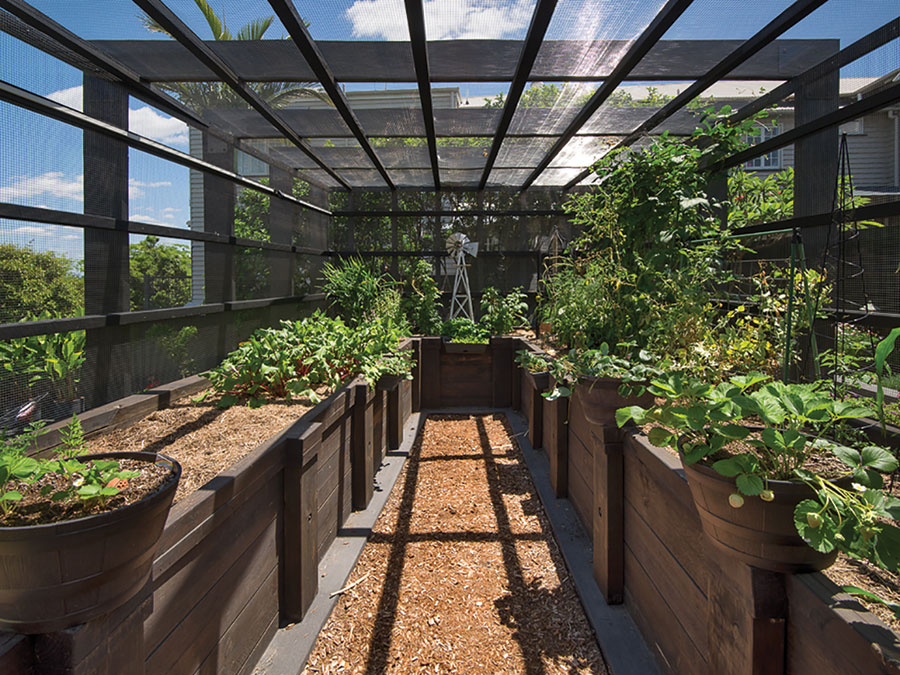
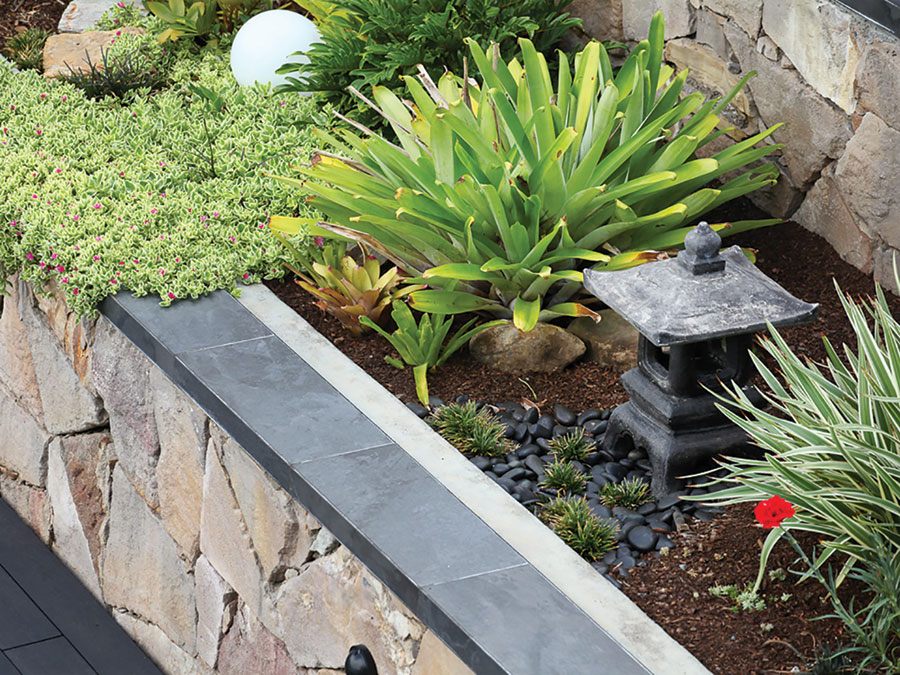
For example, the need to privatise the backyard from an overviewing neighbour was to be resolved in the second stage of the project, but planning had to be considered up front in the design and construction stage. “We also had to factor any possible redevelopment of neighbouring blocks and how this could impact on our clients\’ home, their views and privacy issues, which was all considered in detail in our master planning, and the design and development stages.”
The transformation of this Queenslander home is outstanding and all-encompassing – a superb example of dion seminara architecture’s six-step service, which takes all of their projects from concept to turn-key, and includes full design documentation, negotiation and administration.
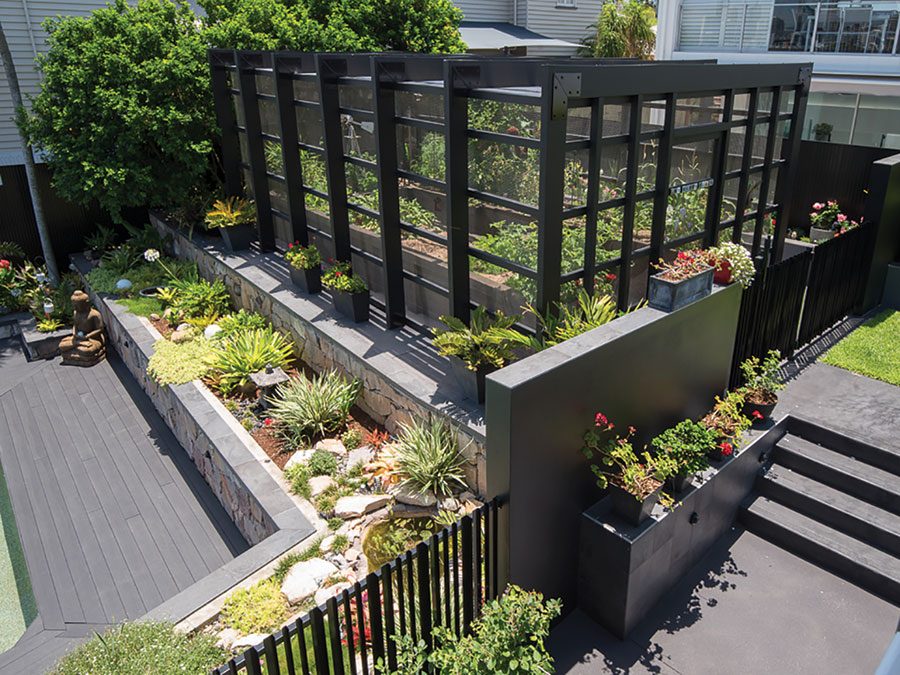
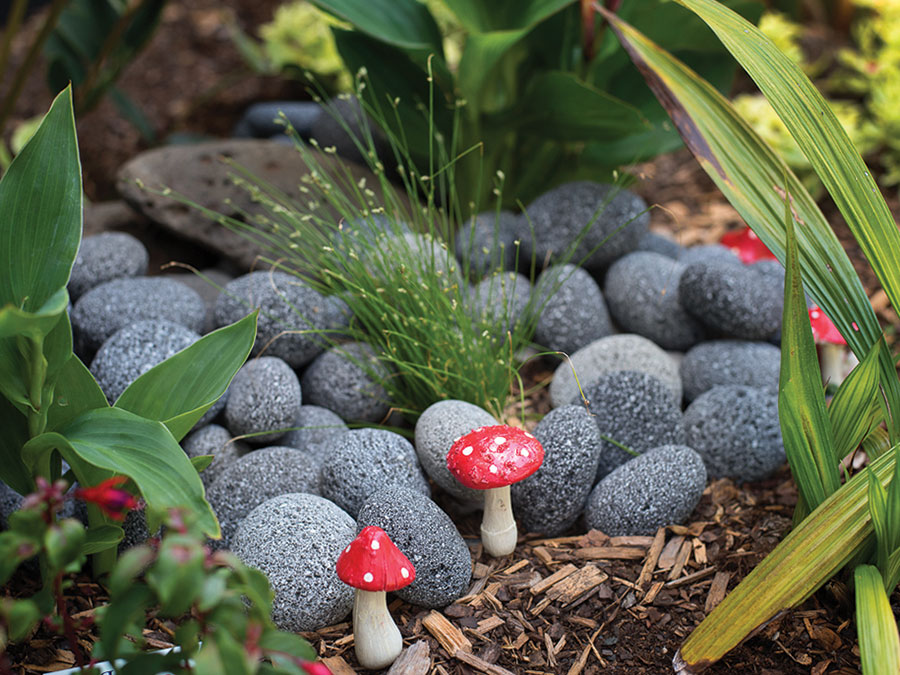
Photography: Darren Kerr



