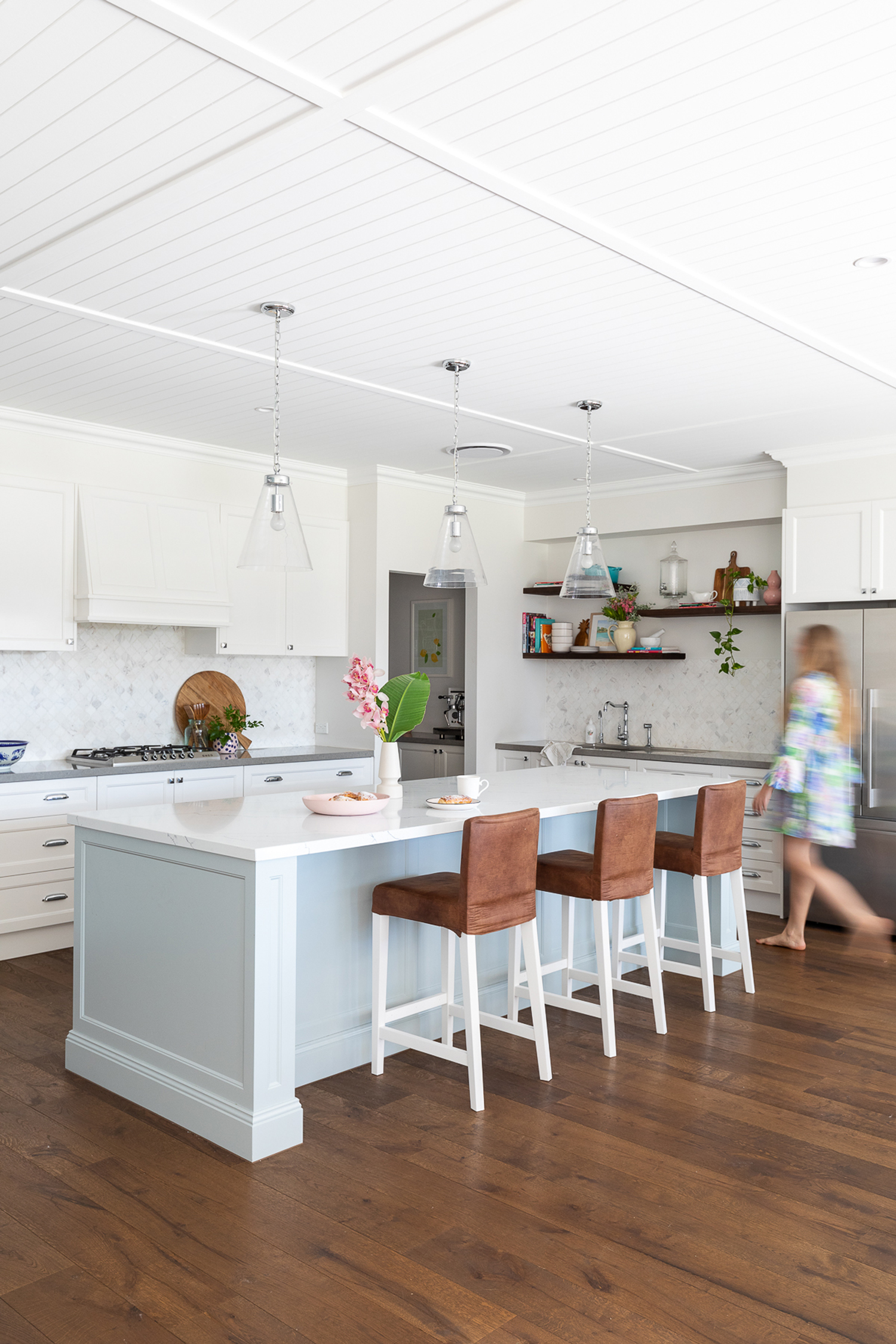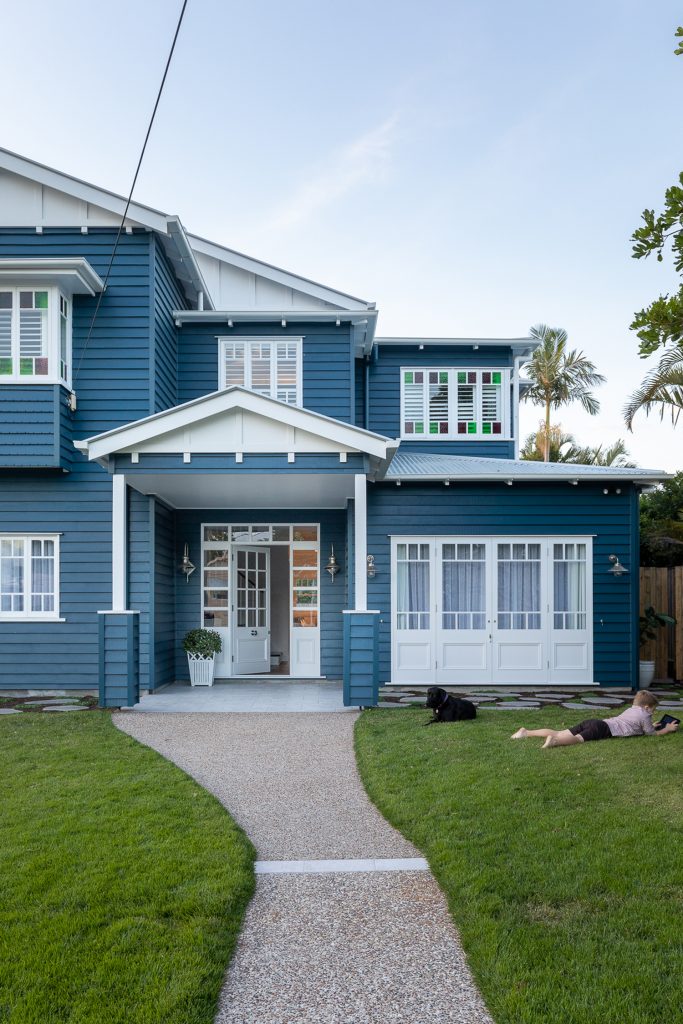
Nestled in Brisbane’s lush Camp Hill, Katie and John’s family home feels welcoming from the moment you step through the door. It’s a testament to the collaboration between the couple and the Rylo Co team, who were tasked with creating a home this family of five could enjoy for years to come. “We completed a full home redesign, plan, renovation and interior design,” says Lauren Pearse, owner and interior designer at Rylo Co. “Every inch of the house received the Rylo touch.”
From the beginning, Rylo Co worked closely with Katie and John in perfecting the layout and function of the home. Working within the house’s existing footprint, the team was able to cleverly redesign the living spaces to suit the ever-evolving needs of a family of five, prioritising clear, breakout spaces for everyone in the home.
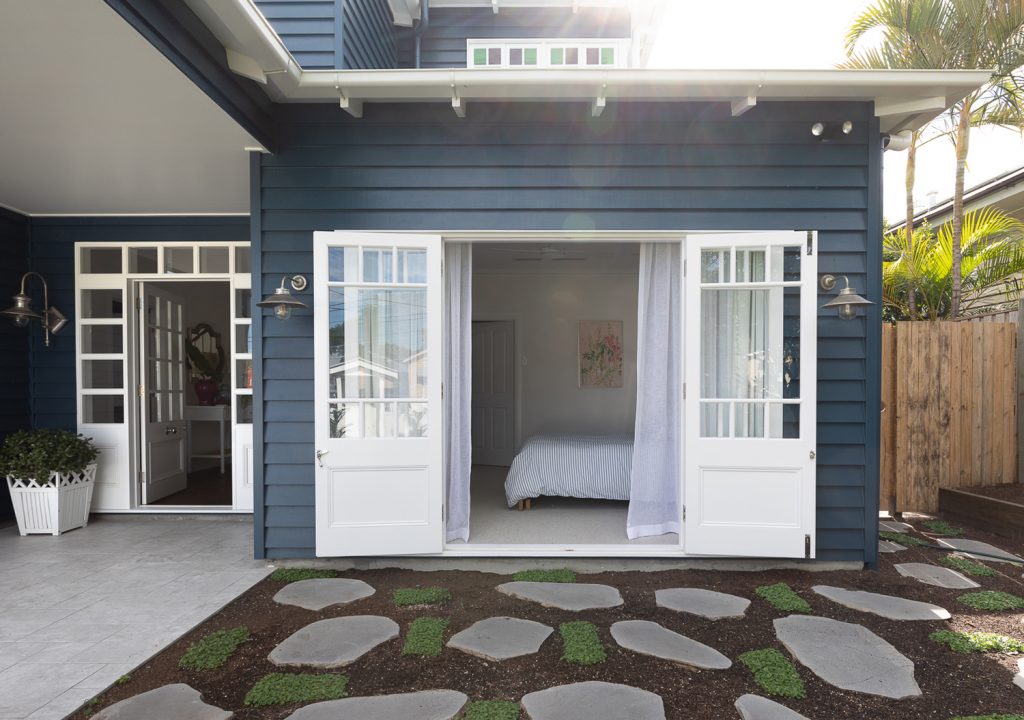
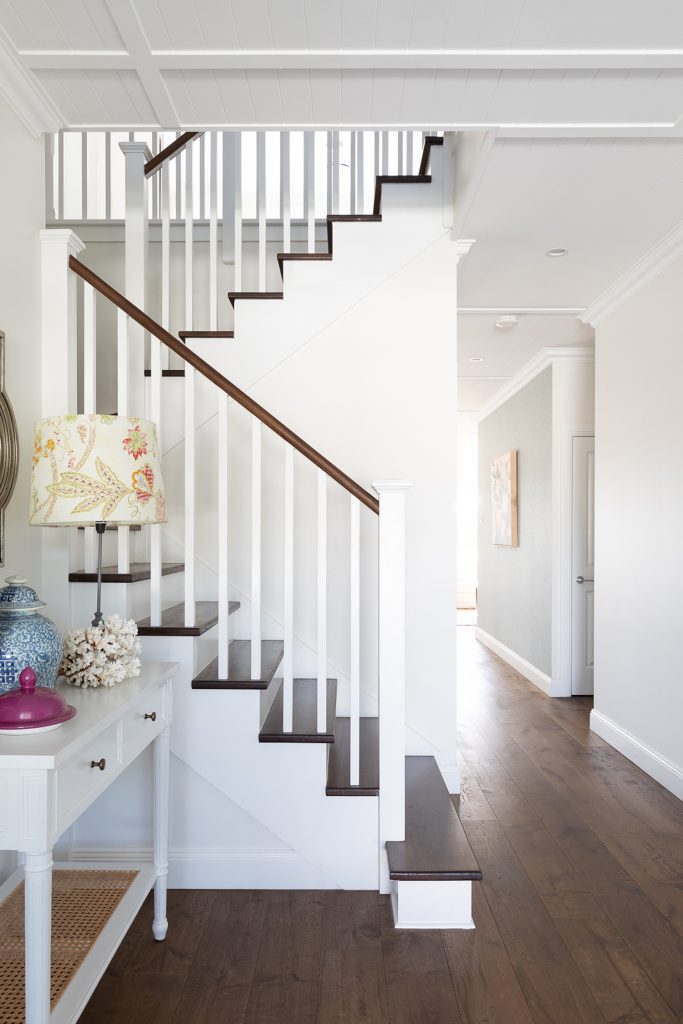
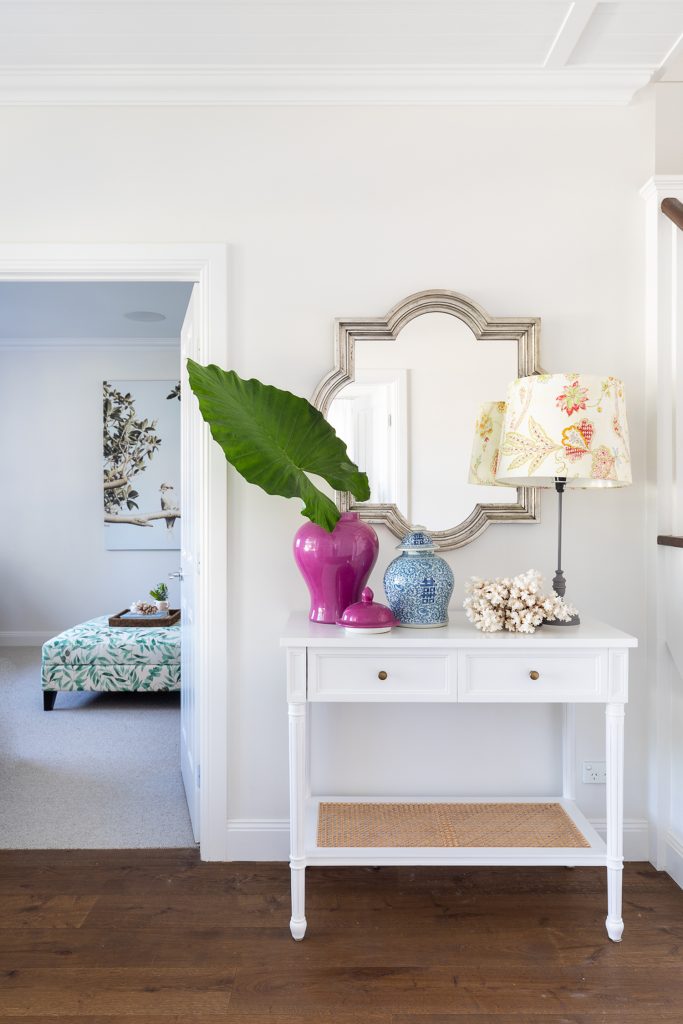
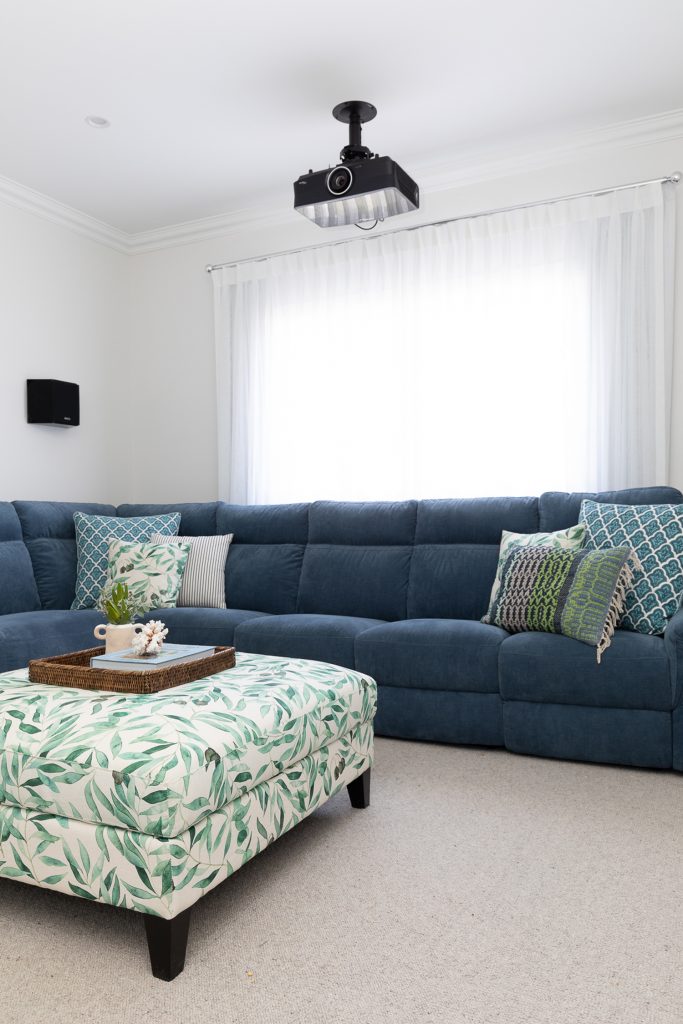
Wandering through the halls, it’s clear how much consideration went into making the space not only functional but lovely, too. For Katie, it was paramount her home feel beautiful — or, as Lauren puts it, that it “hugged anyone who crossed the threshold.” Shades of blue take a starring role atop neutral backdrops; signature Rylo bursts of colour add vibrancy amongst serenity. Each room is a standalone beauty, but various shades and tones play across each space, pulling the house into a cohesive home.
“Using tones of the same colours throughout layers of texture and wallpaper really elevates this home,” says Lauren.
The Rylo Co Collection range of textiles has been used to great effect on key furniture pieces and furnishings. “We were so excited to be able to feature these throughout the home!” says Lauren. The textile range sits alongside other stunning elements, such as Thibaut Vinyl Textures wallpaper.
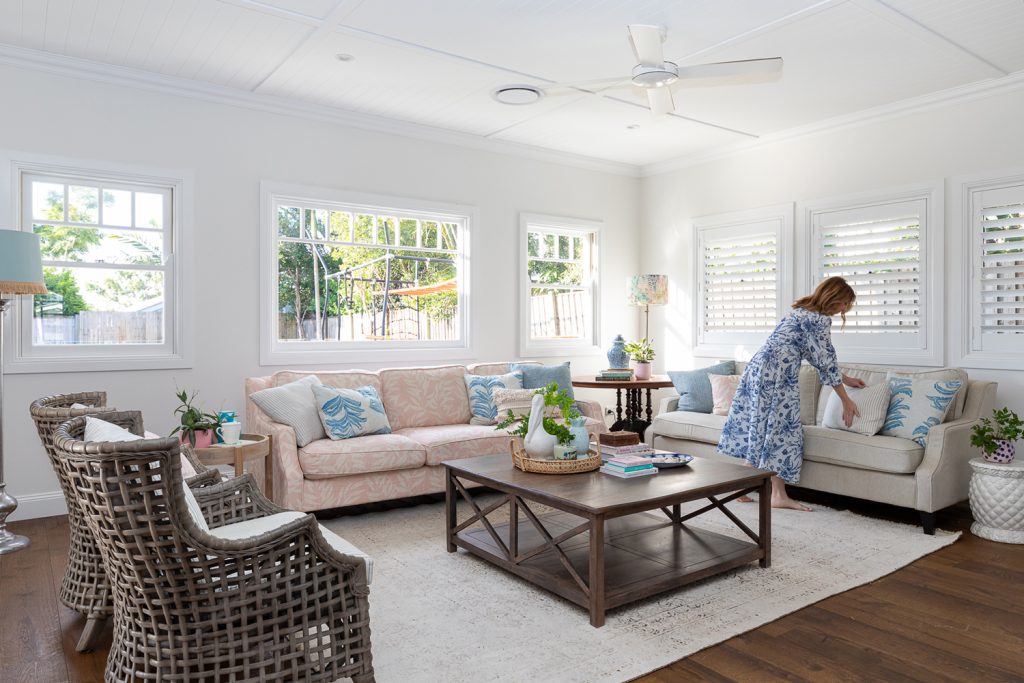
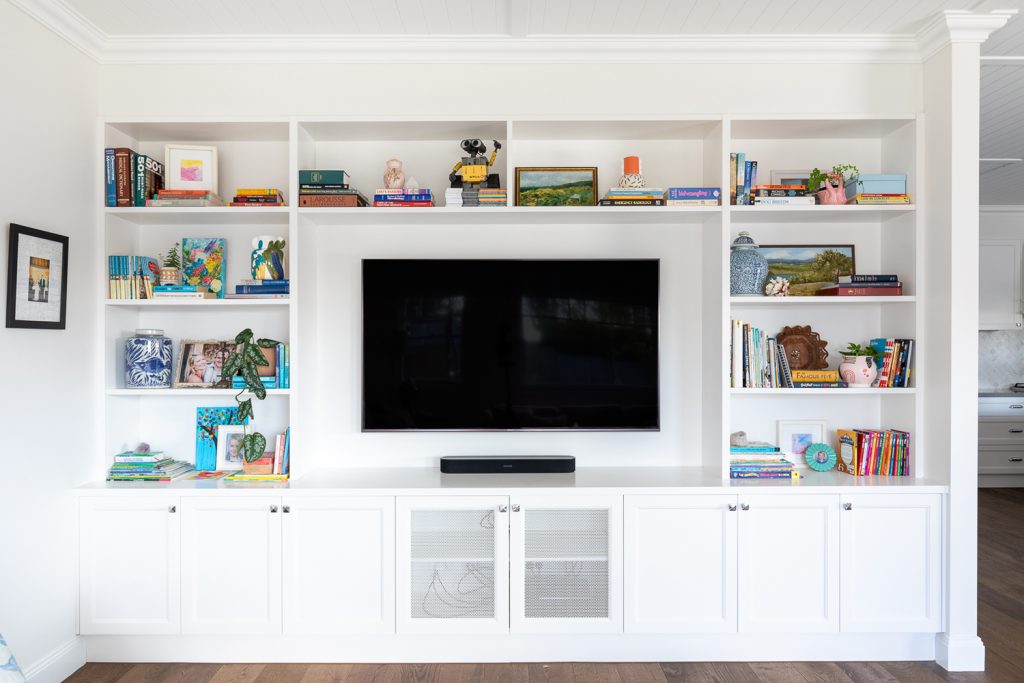
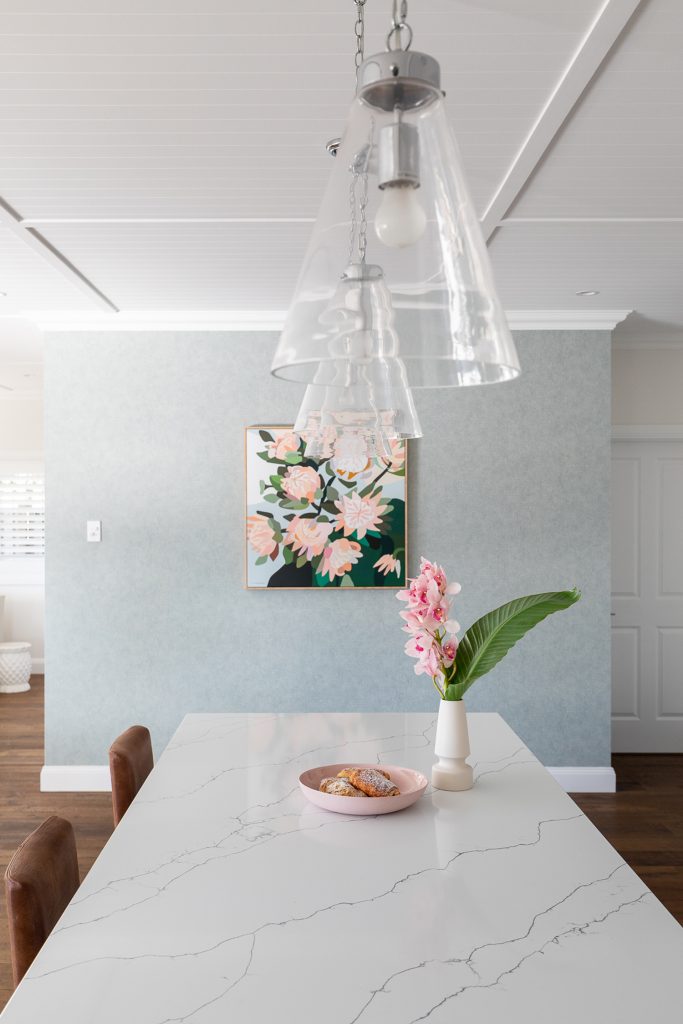
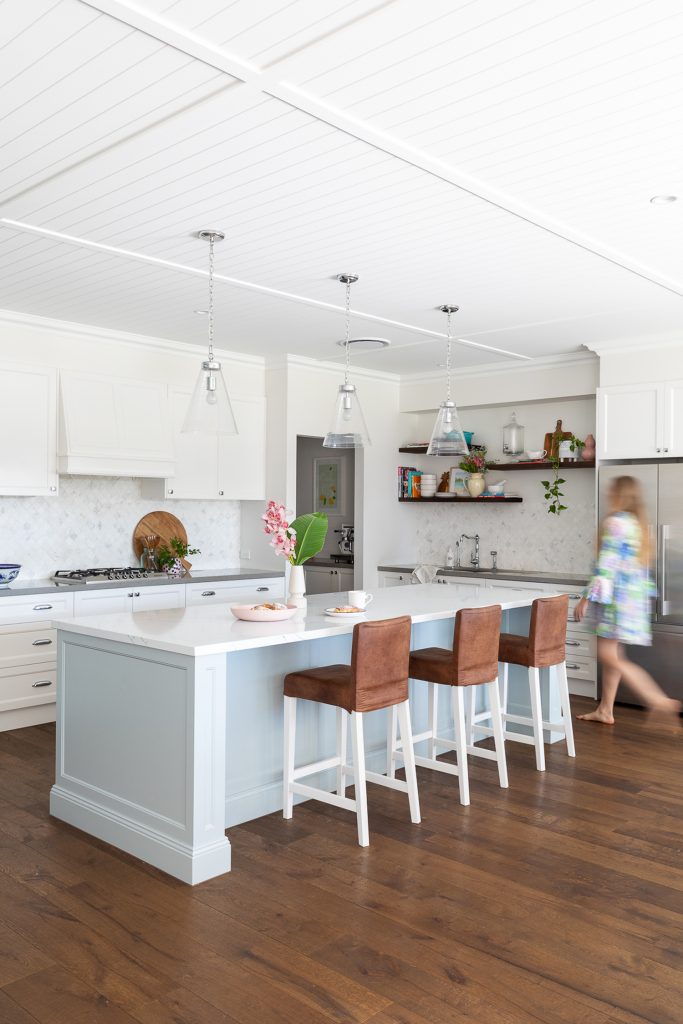
In the kitchen, a Kimmy Hogan print adds a native floral touch, the femininity blooming amongst pale blues and crisp whites. The marble-tiled splashback adds a subtle texture to the space — which is, in a move to make any home chef envious, accoutred with top-of-the-range Smeg appliances. The kitchen flows seamlessly into the dining area (furnished with a chic La Maison dining suite) and into the living room, inviting you to keep exploring. Each space in the home tempts you to linger for a moment or two, or perhaps settle in for a while — even doing laundry seems enticing, thanks to the space’s blush herringbone backsplash and custom-labelled storage.
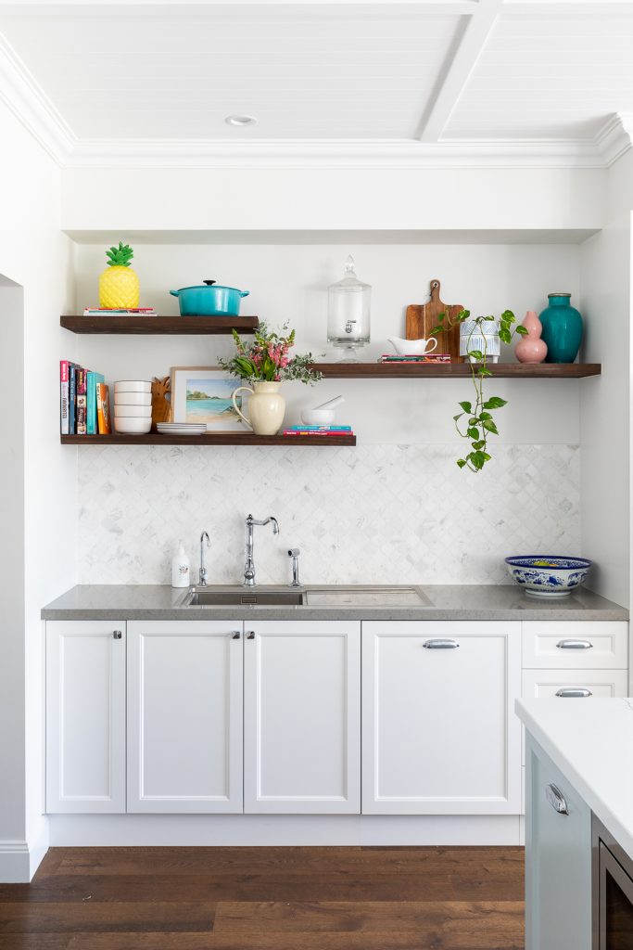
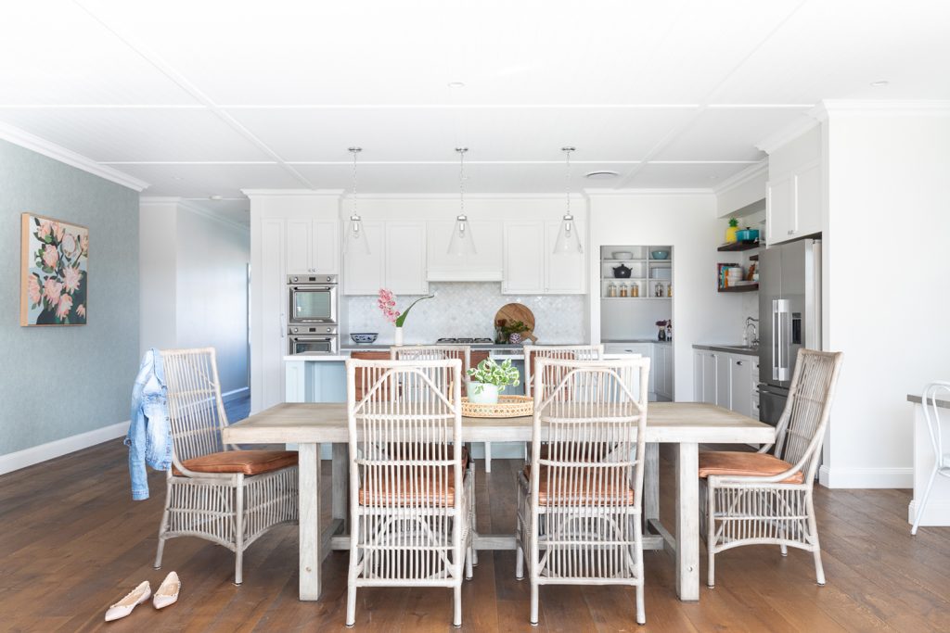
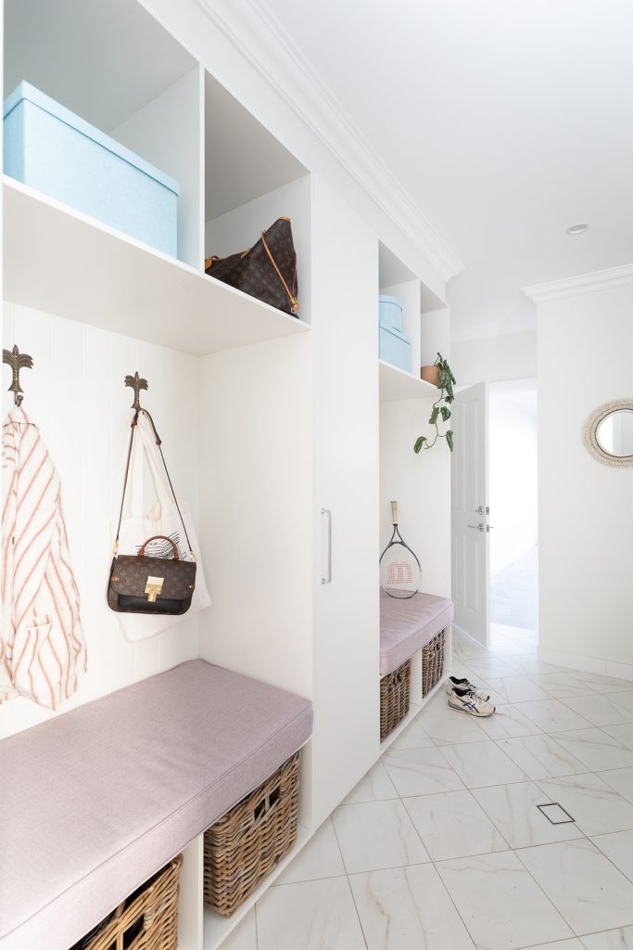
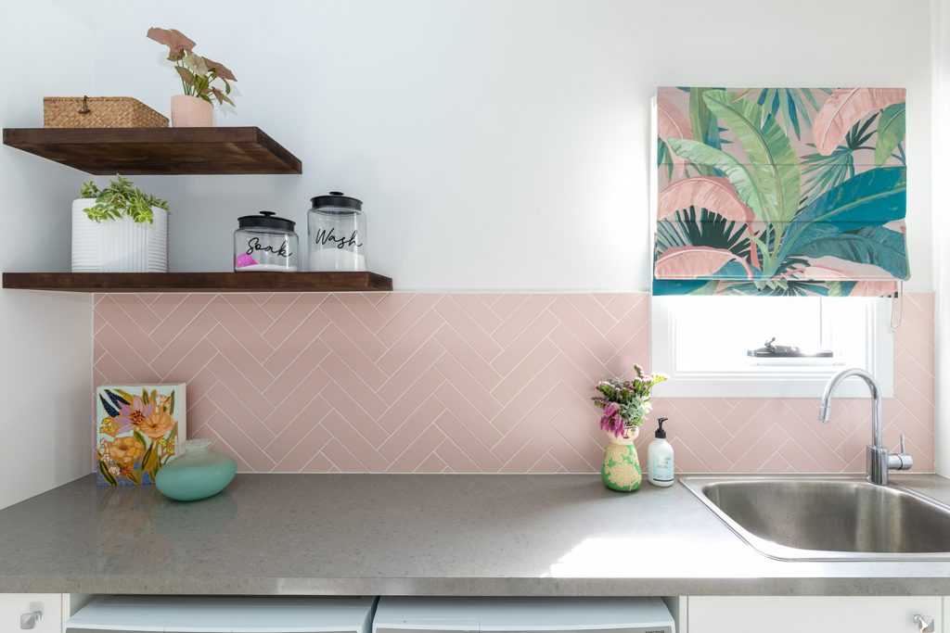
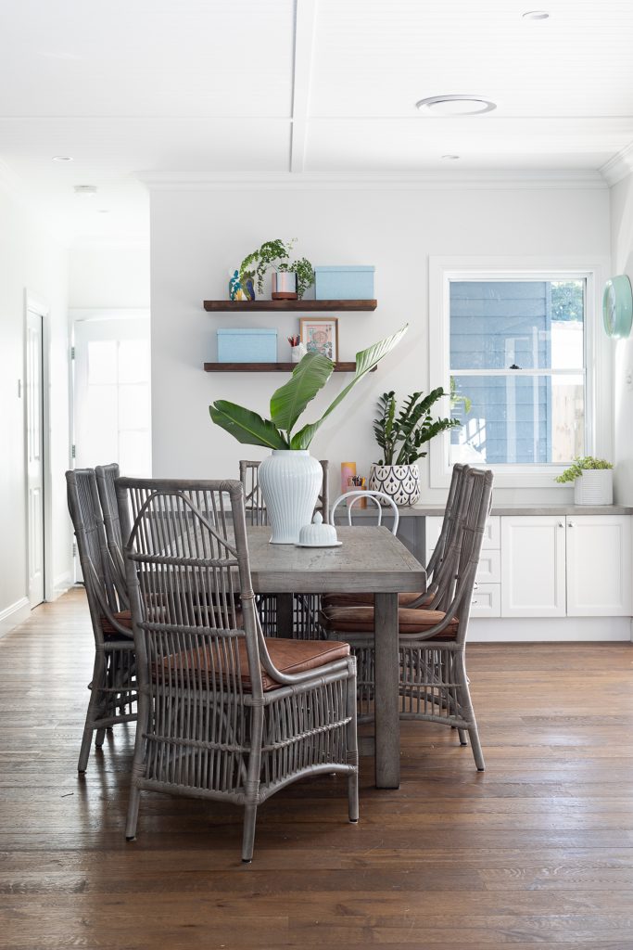
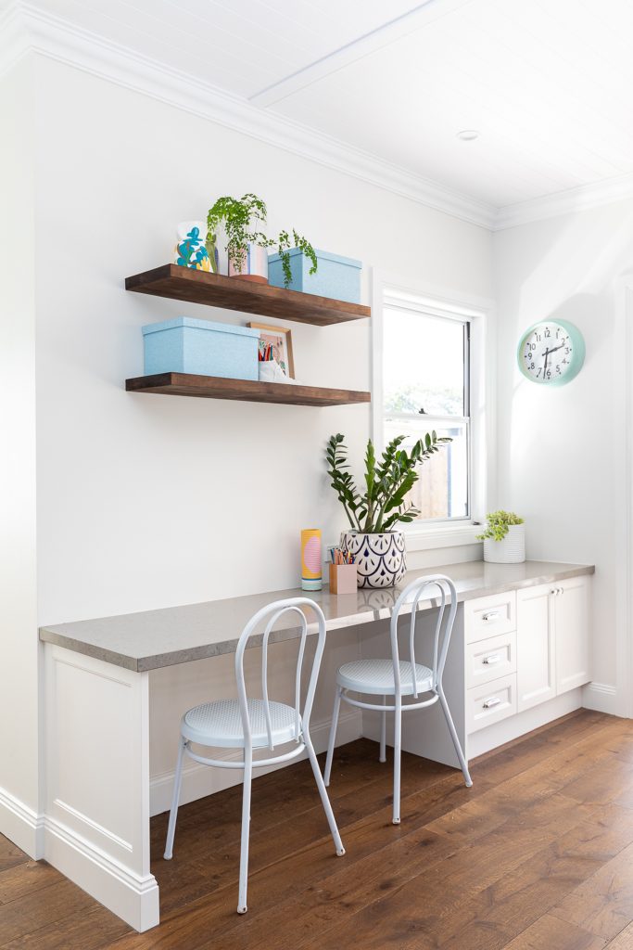
No space has been left unstyled. Bedrooms are cosy havens, with plush white bedding offset by shades of rose quartz and deep ocean blue. The master suite, a must-have for Katie and John, is a quiet sanctuary at the end of a long day; a generously sized bedroom, walk-in robe, and ensuite ticked all the boxes for the couple. The style within the home has been carefully considered — although textures and colours are layered throughout, it never overwhelms. And, bonus, it was a way to stay within the budget on this big project. “There was a lot to get done,” says Lauren, “but by doing some clever selections on finishes and not going over the top with the interiors, we were able to keep costs within range!”
Designing a space that suited the children was especially important for Katie and John, who wanted to ensure Freddie, Violet and Clancy’s rooms were miniature escapes and spaces they could make their own. However, it’s in Freddie’s room where this really stands out. A space for physical therapy, along with tactile elements and a reading nook, provides necessary stimulation and a safe place for the couple’s youngest to be himself. “We really enjoyed pulling these things together for him,” says Lauren. And, no doubt, Freddie adores the ball pit, designed especially to meet his needs.
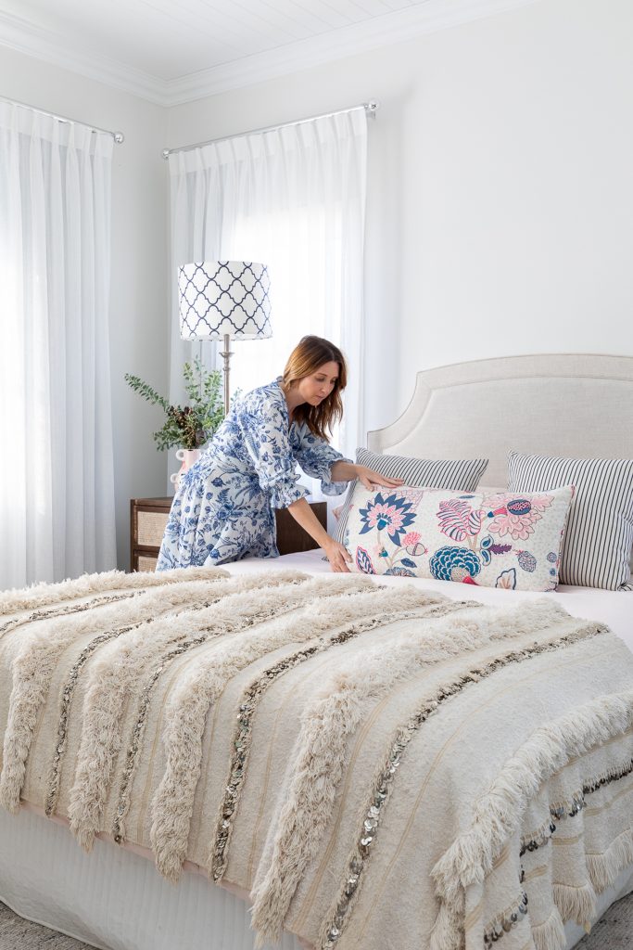
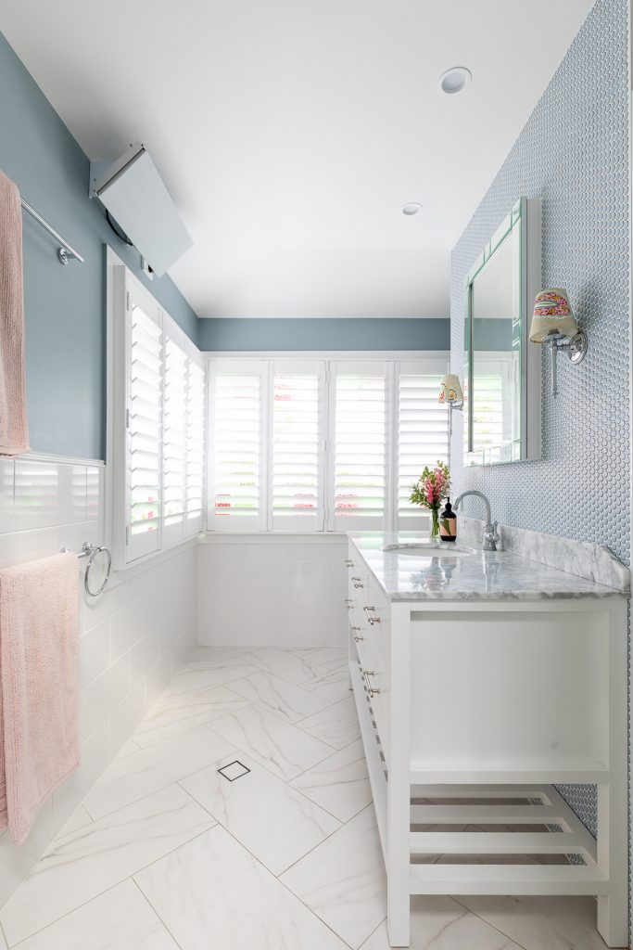
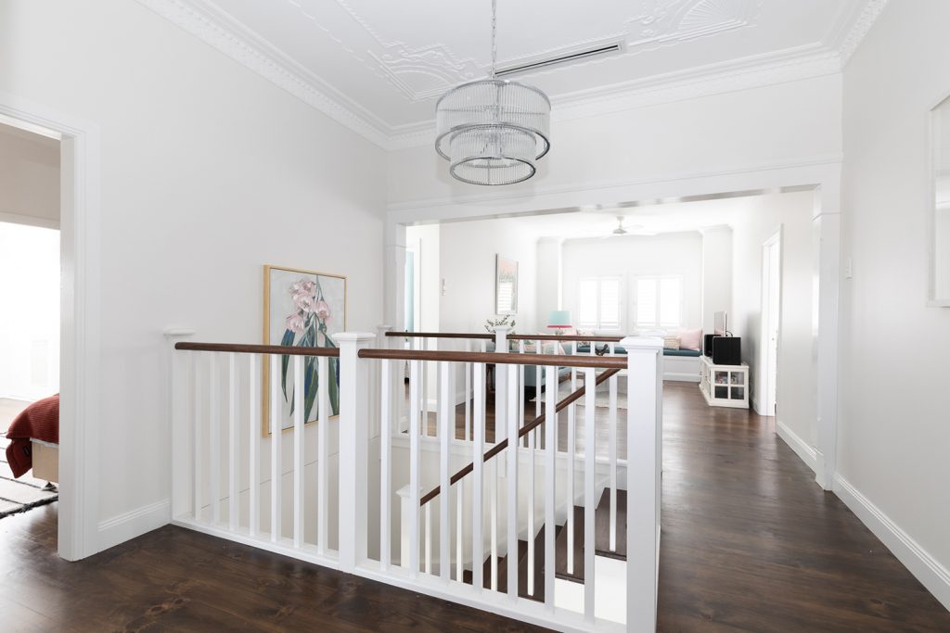
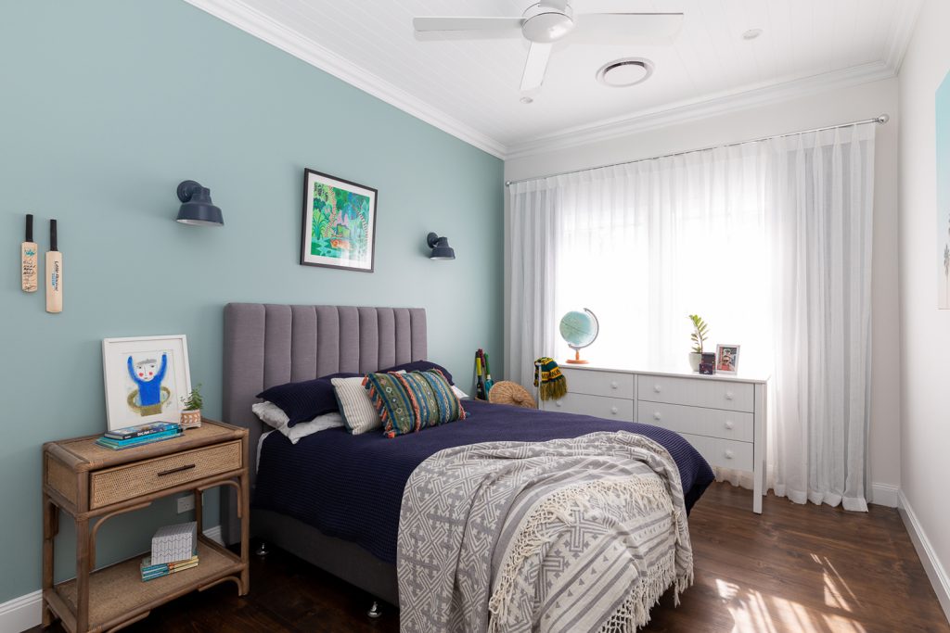
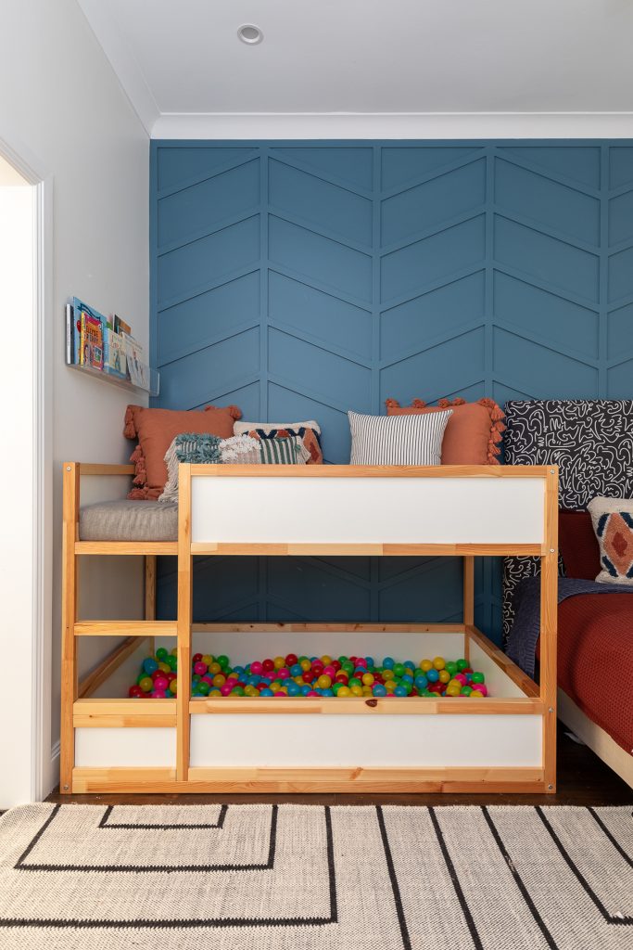
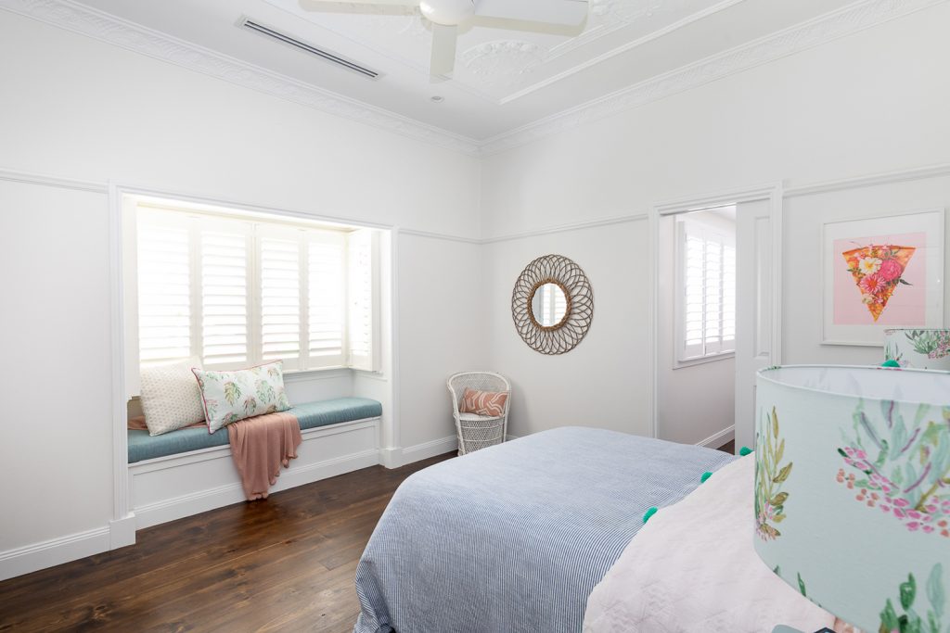
Greenery scattered throughout the home brings the outside in, but that outdoor space is just as lovely as the indoors. The home was originally dug into the ground to create the ground floor, but Rylo Co suggested raising the house instead. It creates a beautiful flow from the ground floor out to the backyard. There’s plenty of room for the children to run free after school thanks to a classic white fence that makes a safe zone of the large city block. Indoors and out, each element has been thoughtfully and lovingly built for this family. Even first impressions weren’t overlooked. “We loved designing and custom-making the front door and front French door unit,” says Lauren. “The detail in these pieces is a beautiful addition to the facade.”
From start to finish, Lauren describes this home’s rejuvenation as “a dream” — it’s the second home Rylo Co has developed for Katie and John, and it was clearly a pleasure to see their vision come to life. “We were able to get the absolute best result because Katie and John trusted us,” says Lauren. “They were always totally honest, but also let us go with some choices, understanding our vision.”
And when the vision turns out like this home? Yes, you can understand why Katie and John were content to let Lauren and Rylo Co weave their magic.
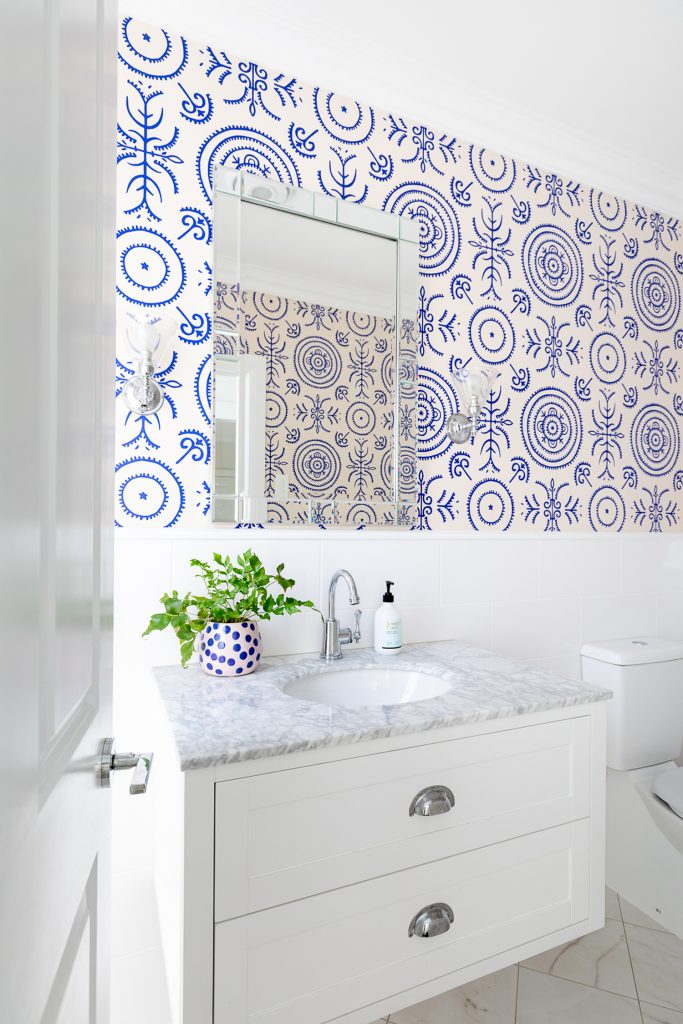
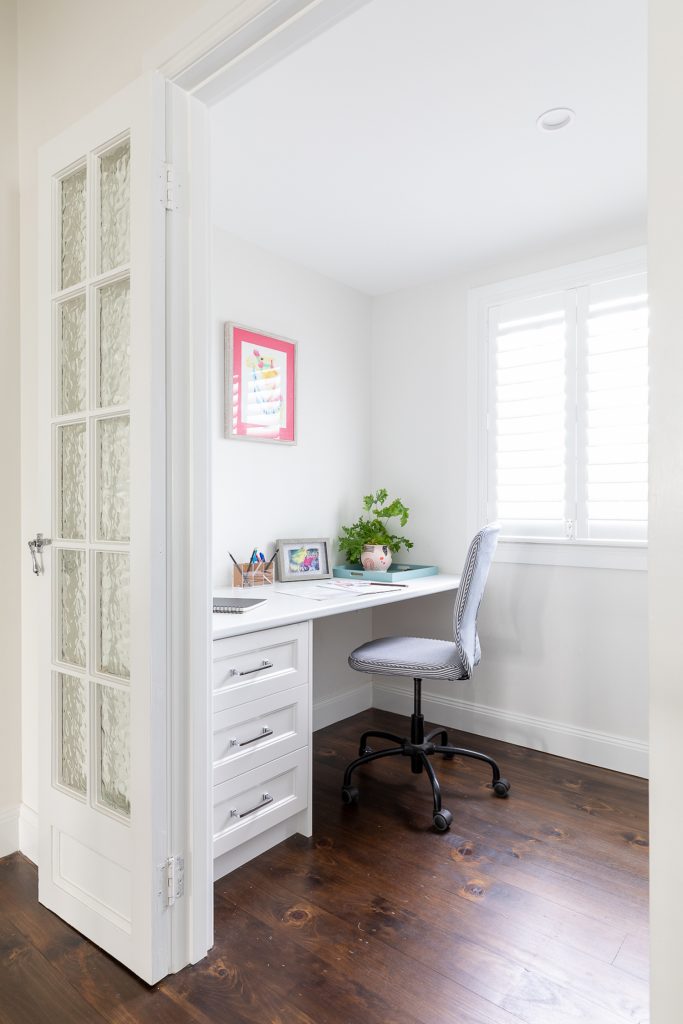
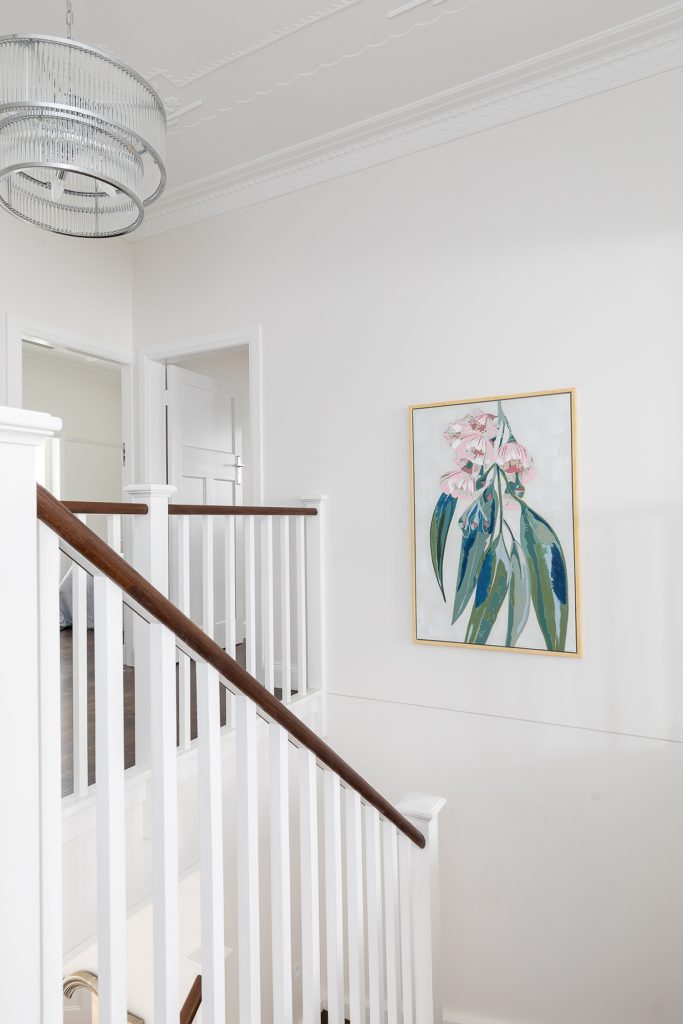
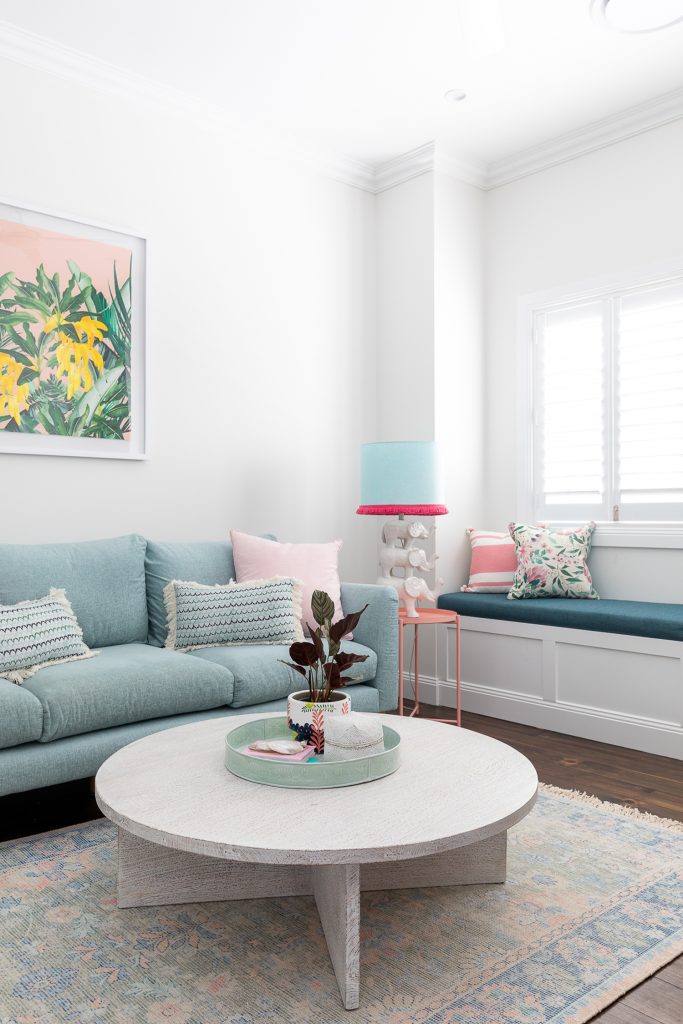
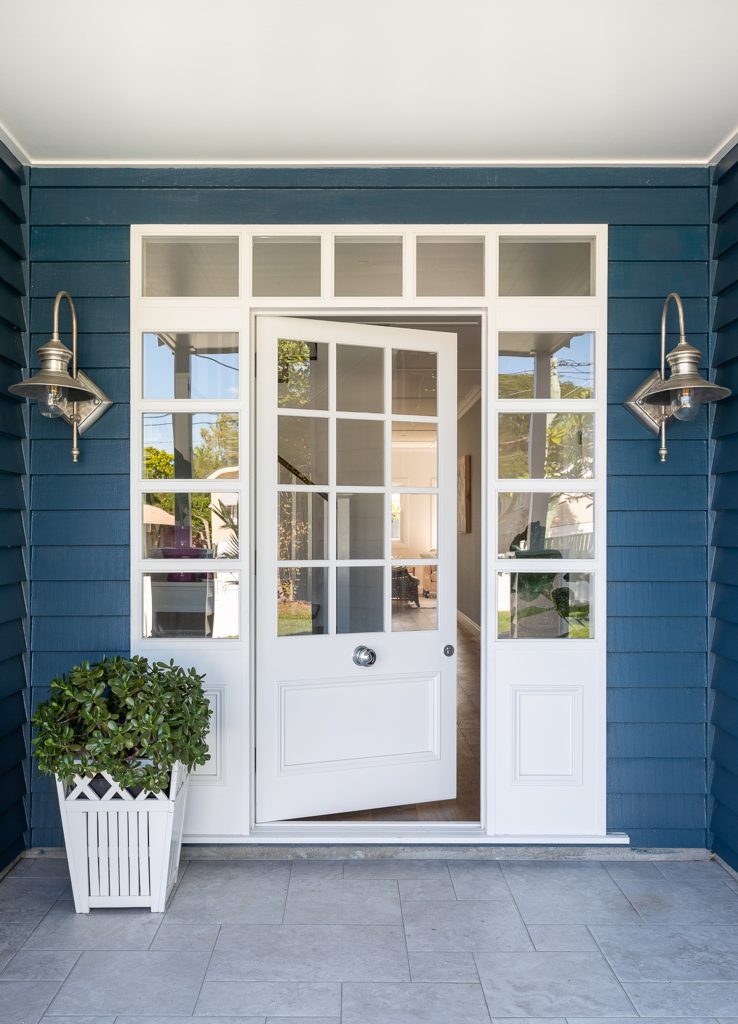
Words: Natasha Pavez | Photography: Elouise Van Riet-Gray
