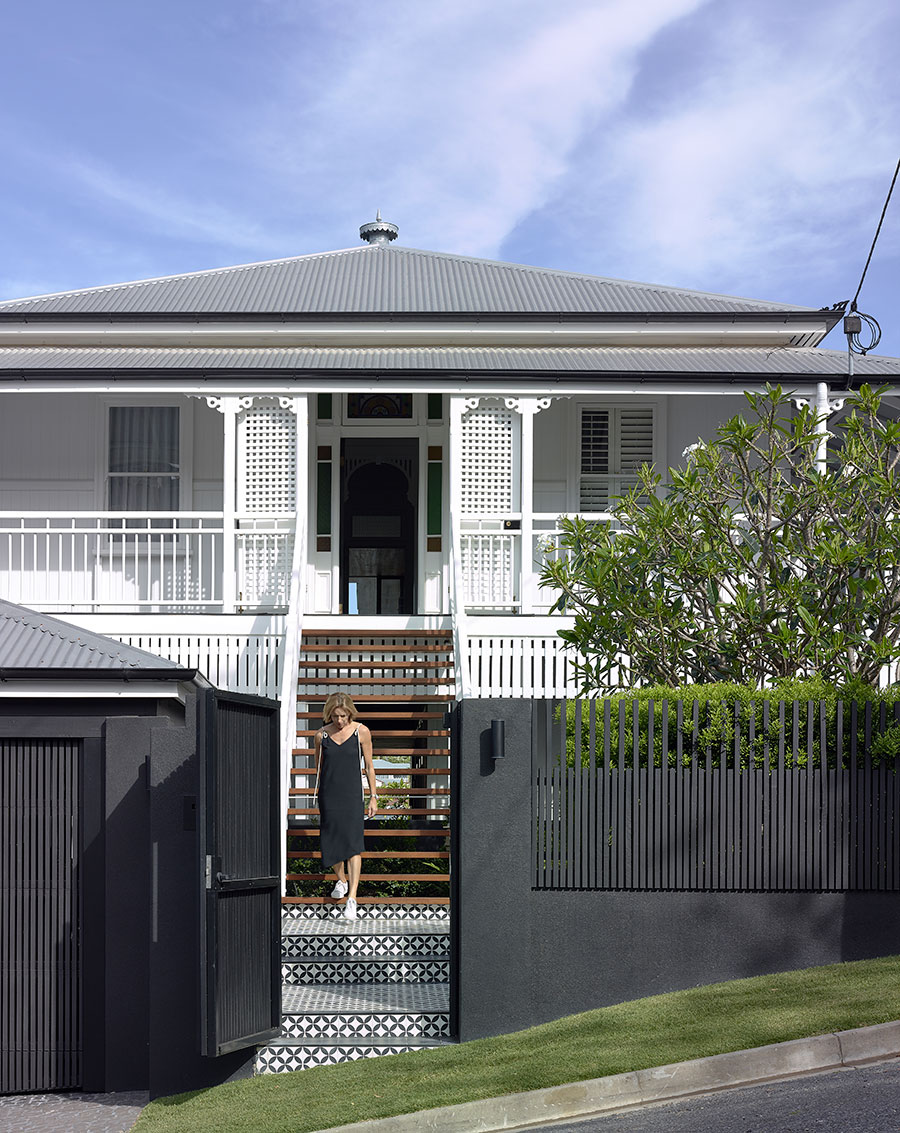
Designed by Shaun Lockyer Architects, the modern redesign of this home in Brisbane’s leafy Paddington artfully showcases several distinct architectural styles that work in harmony with each other. From the street, the five-bedroom, four-bathroom newly renovated family home plays the part of a charming Queenslander: high set, with captivating north-easterly views that drink in the cityscape. But once inside, it’s clear there’s far more to discover.
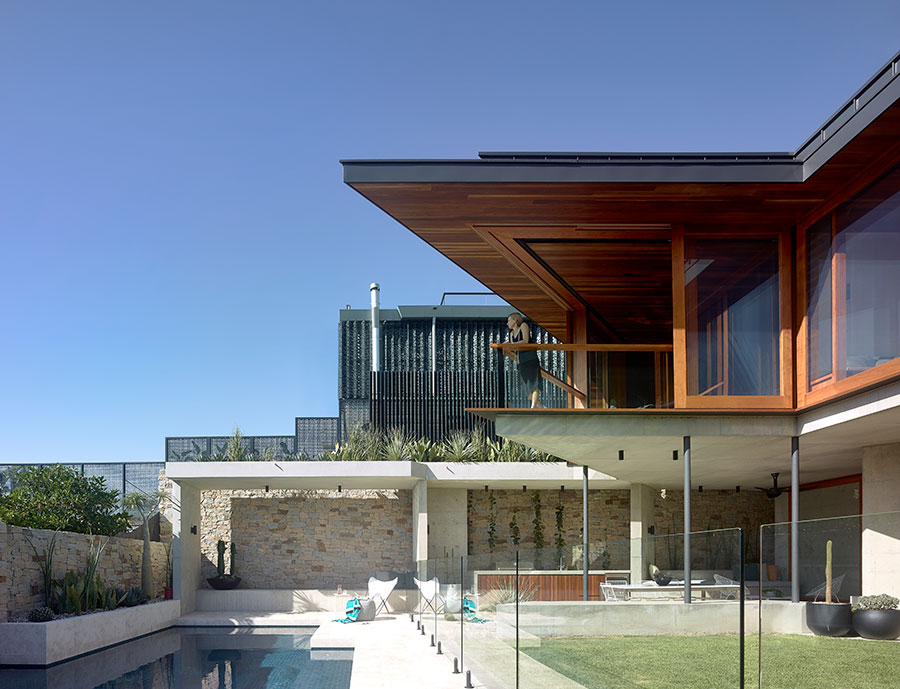
Renovations completed a decade before were of the built Queenslander vernacular, including adding a generous deck and bifold doors. Shaun Lockyer, principal architect from Shaun Lockyer Architects, says the idea for the home’s latest update initially raised a few eyebrows. “We controversially said we wanted to make the footprint of the house smaller, cutting off the deck, and constructing two triangular-shaped roof peaks,” he says.
The idea is that the façade of the building is the point at which the view connects with the indoor space. “The logic behind the decision was the deck separates the primary living space and the view – now it’s a more direct engagement,” says Shaun.
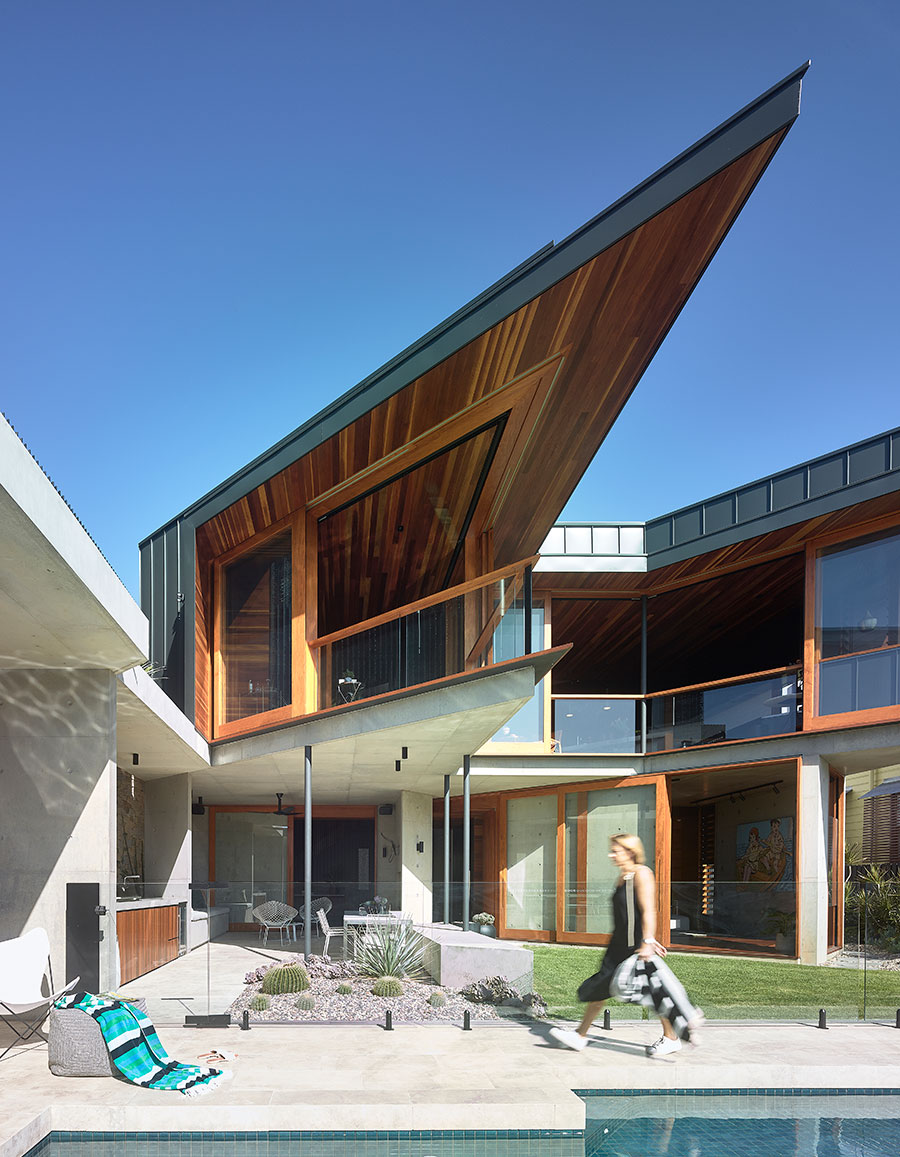
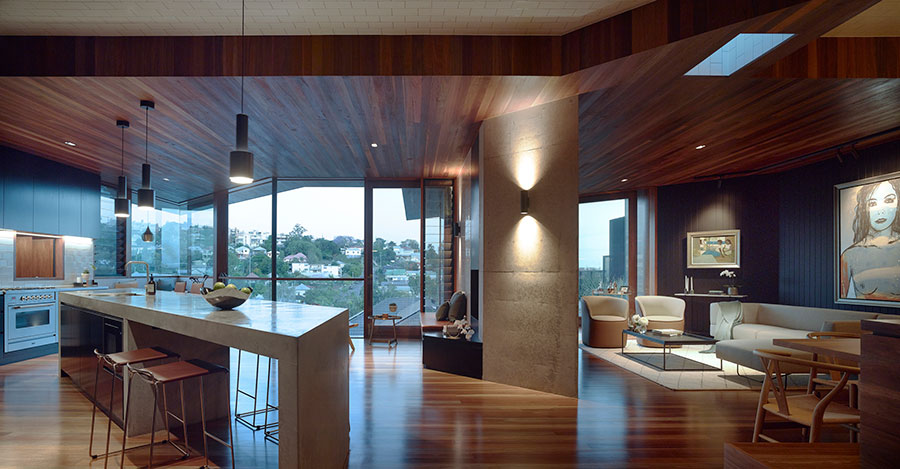
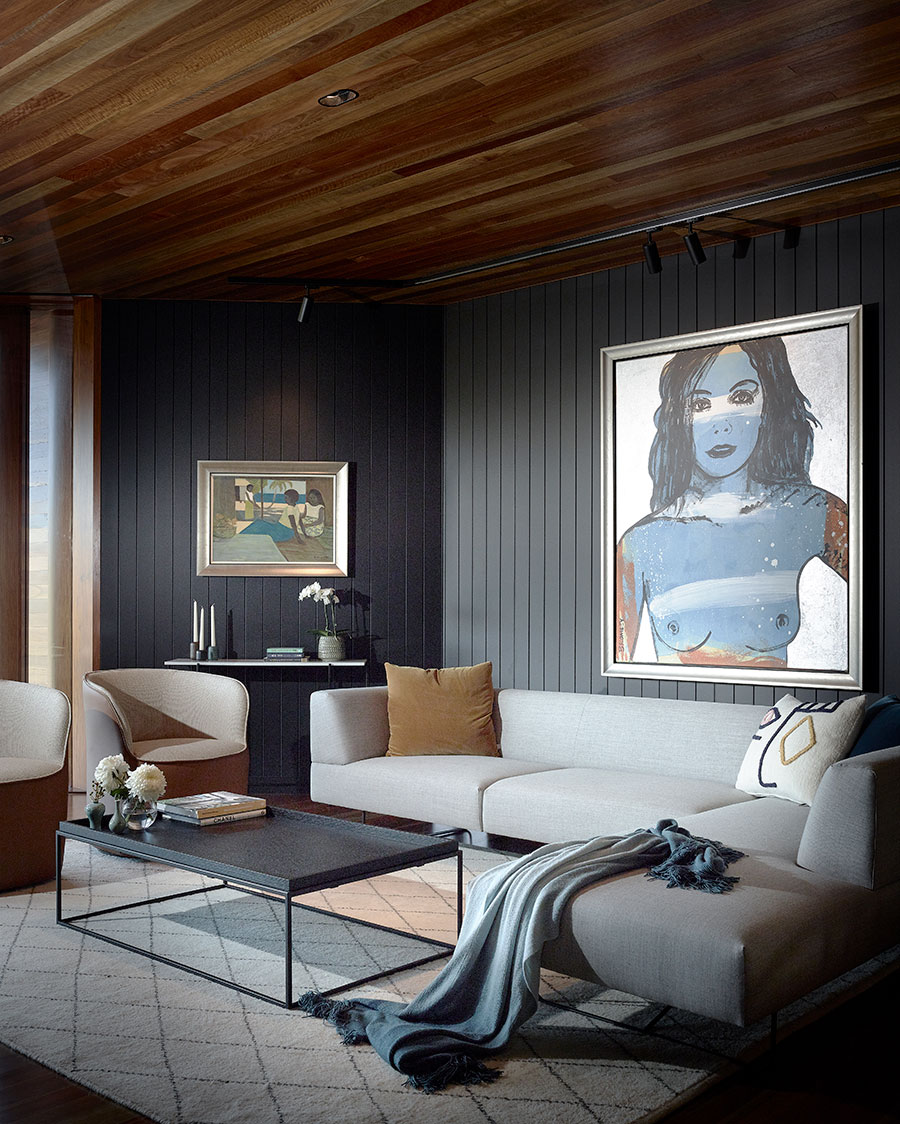
The new renovation creates a virtual camera-like experience, Shaun explains. “The interior space almost disappears into the negative, which is deliberate,” he says. “It’s dark inside and one’s eyes are drawn to the light, which in this instance is the view.”
There’s a clear juxtaposition between the new section of the home and its traditional Queenslander identity. “That’s what people initially see, but when they walk through to the back of the home, many are lost for words – it’s a dramatic unexpected change from one experience to another,” Shaun says.
Related article: A contemporary take on mid-century style for a renovated Queenslander home
The master bedroom, walk-in robe, ensuite, office and a bathroom make up the original cottage upstairs. Underneath the original house is the kids’ living zone with another three bedrooms, two bathrooms and a laundry. Upstairs is the generously proportioned kitchen, dining and living space. In the living room, twin Jardan Pearl armchairs and a Horizon modular lounge add signature style. In the dining area, a Bubble chandelier by Lucretia Lighting takes centre stage over a beautiful timber Mark Tuckey dining table.
In the kitchen, which is one of the many vantage points to admire the glorious view, there’s a large concrete kitchen island, illuminated by a trio of Anibou Artek Hand Grenade pendants. From the living spaces a staircase leads downstairs to a series of warm contemporary outdoor living spaces and a terrace, so there’s ample room for al fresco entertaining, and a second family room that leads onto the garden.
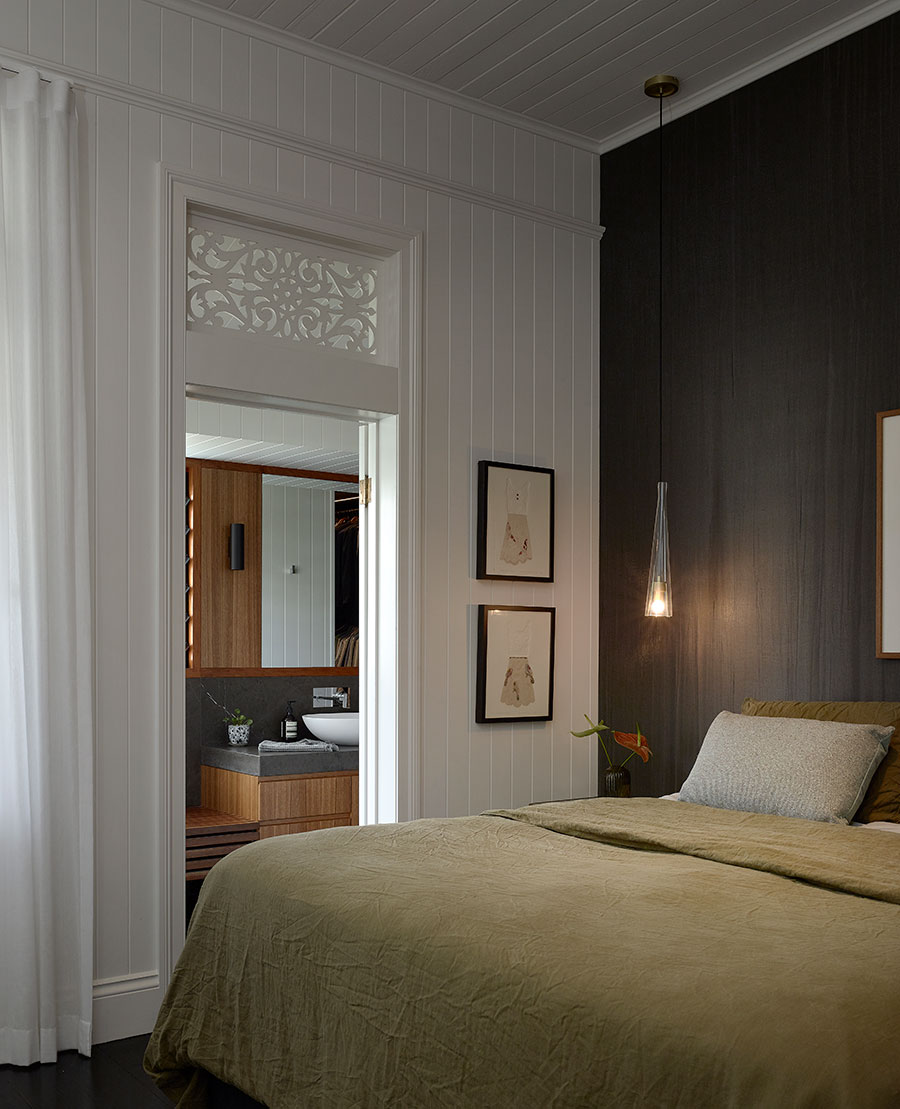
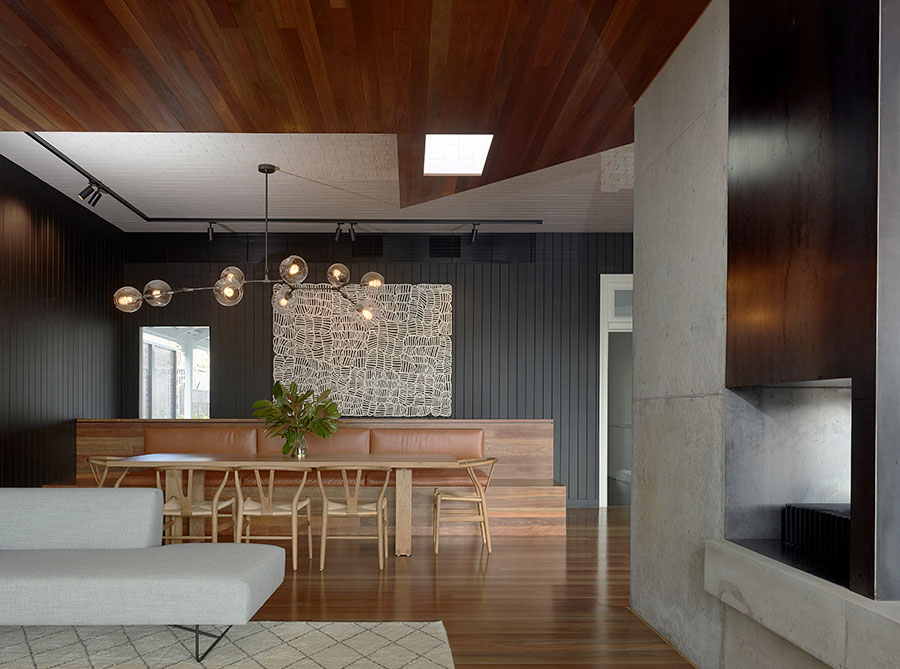
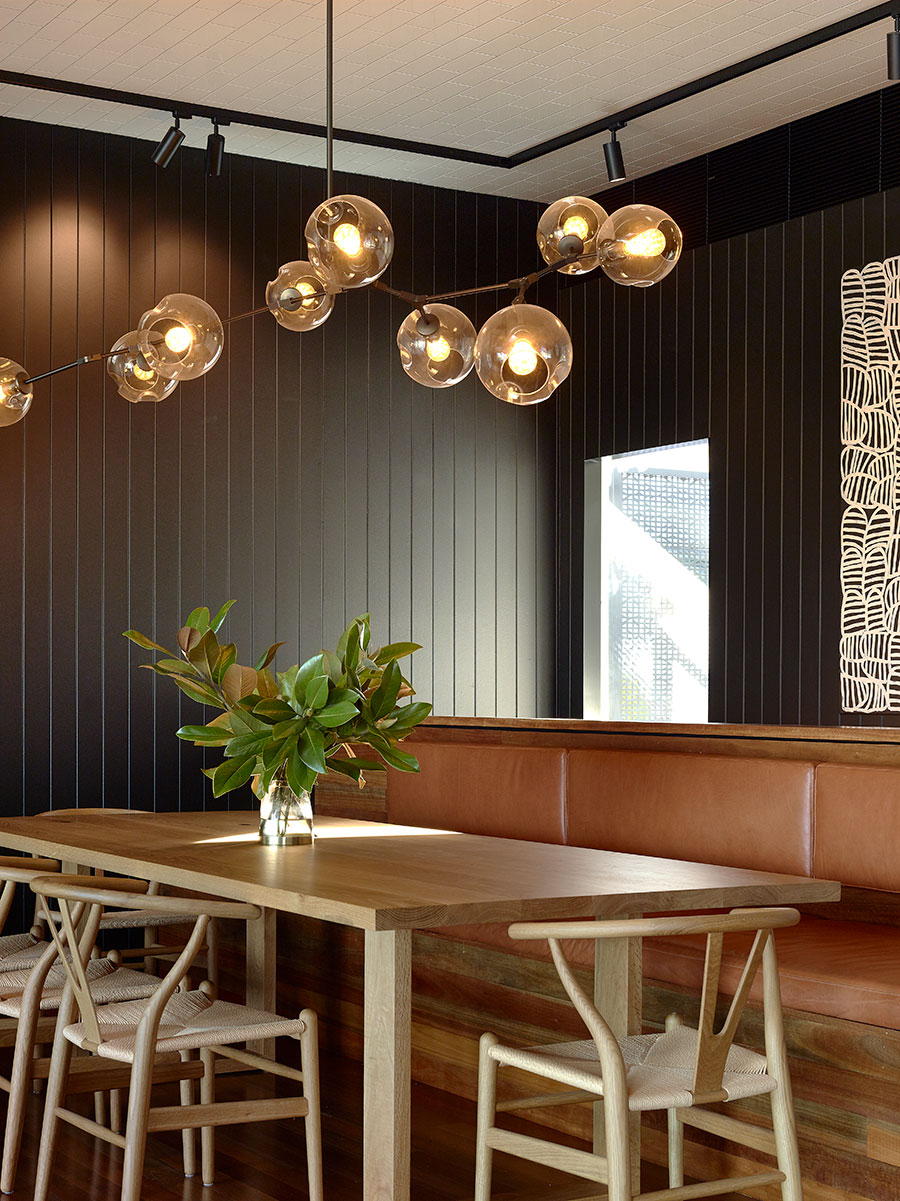
In the new work, the flooring is predominately spotted gum, which extends in part to the ceilings. With a request that there be no plasterboard in the new work, Shaun embraced the opportunity to create bespoke living spaces. “When the client said there was to be no plasterboard I jokingly responded, why don’t we tile the roof like Michelangelo would have done?” So, they did.
Plenty of skylights welcome in the light; in the ensuite shower space a large skylight features as well as a custom designed cabinet. The home is also environmentally sensitive, with its orientation, deep eaves, significant cross ventilation, FSC timbers, solar, low-emissivity windows, and concrete thermal mass.
In fact, concrete dominates throughout the build. Shaun says it’s one of his favourite materials. “We always try to use simple materials, but in an unexpected way,” he says. “With concrete, it’s the plasticity of the material, as it’s a liquid you can create any form you like.”
Related article: New originality transforms this old inner-city home
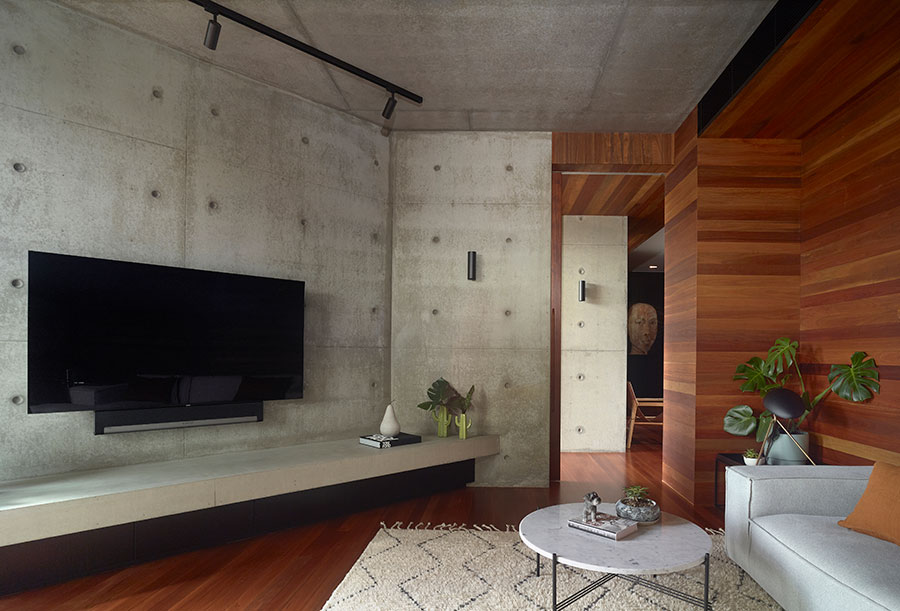
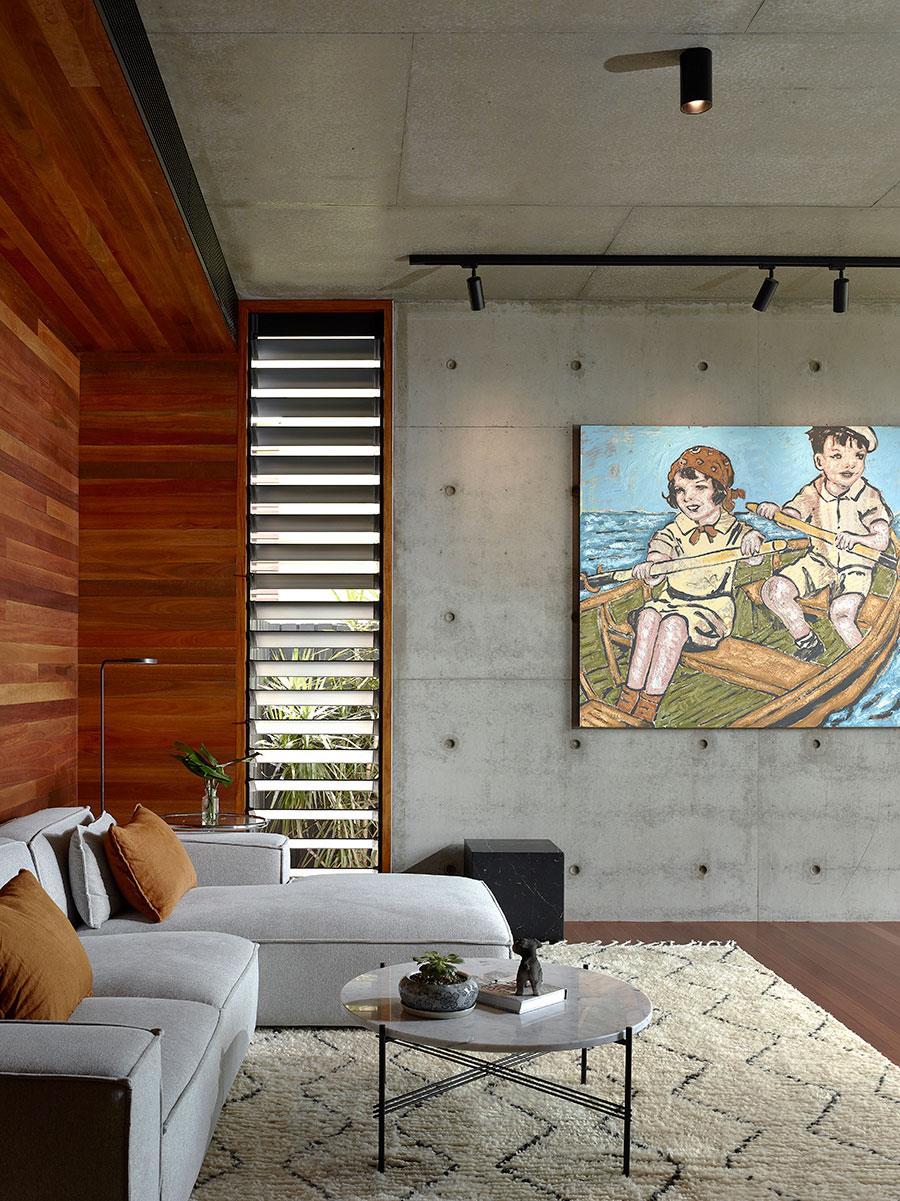
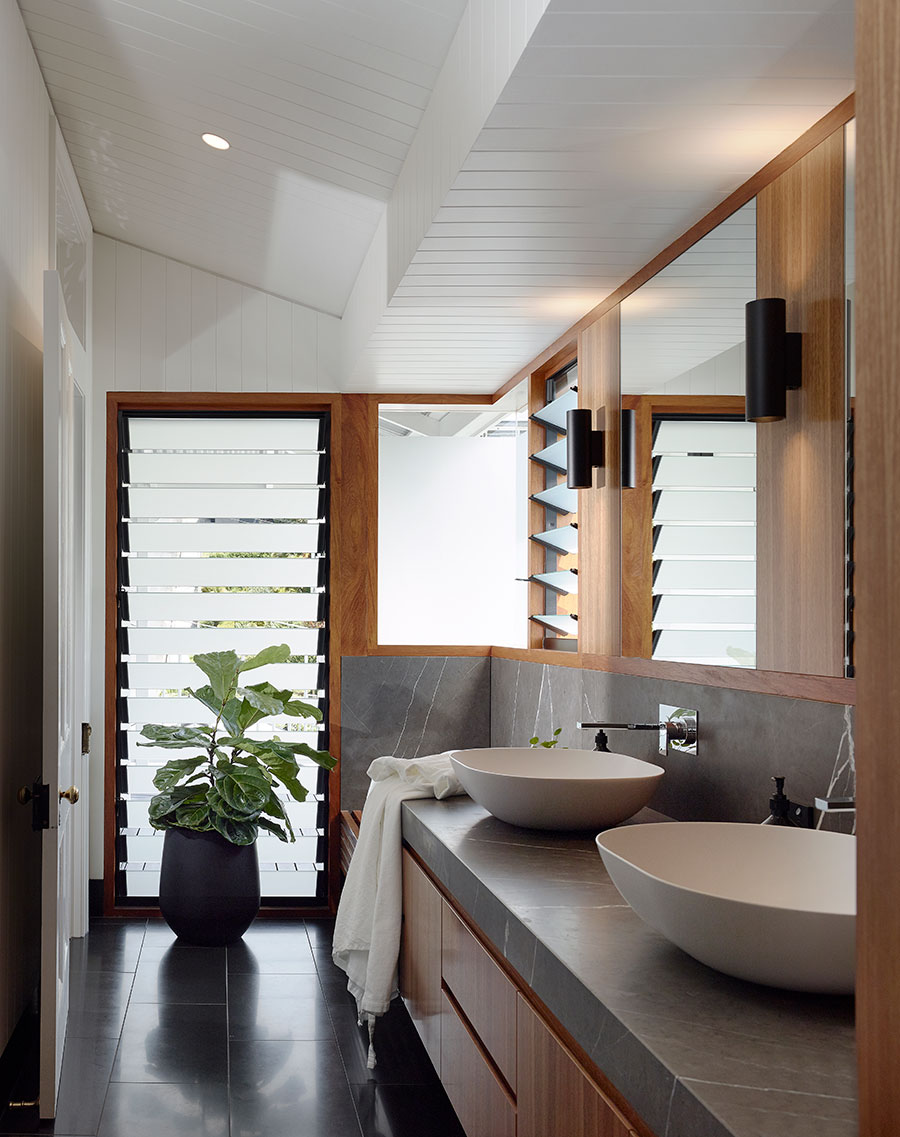
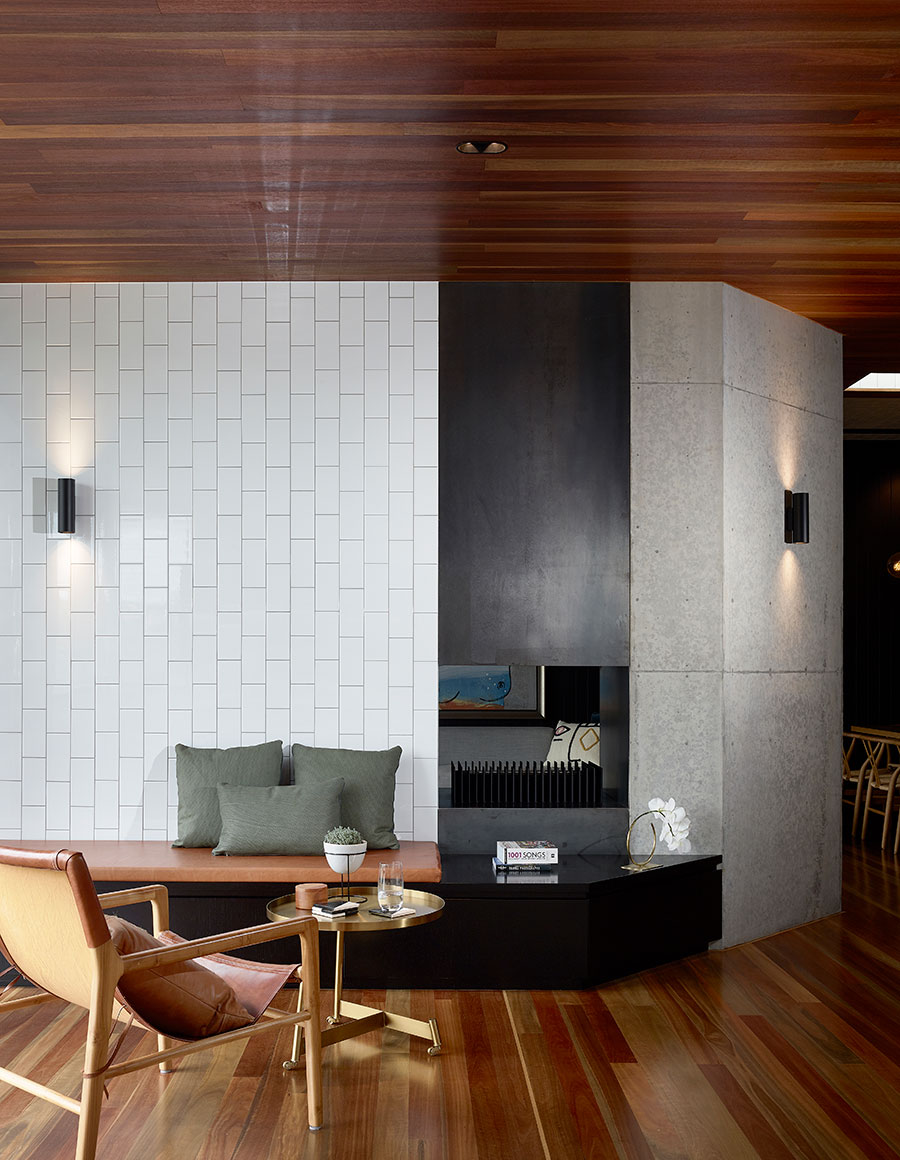
As with any large-scale project, there were challenges. Construction on a neighbouring property, limited access and a steep street added to the complexity and subsequent time to build. It took 15 months until completion. “Logistics and sequencing were the most difficult,
as things had to happen in smaller increments, using smaller equipment,” Shaun says.
Each and every aspect of this home has been painstakingly considered, weighed, measured and implemented with finesse. Every element is bespoke and purpose-built.
For this award-winning architect, the project was enormously personally rewarding. “To find a client that not only embraces ideas that push the envelope, but endorses them and takes them on with the same gusto and passion is very rare,” says Shaun.
Shaun is also quick to acknowledge that the success of the project was a collaborative effort. Fellow architect Katy Roberts weighed in, and James Bragg of JBS Building and Development built the home to an exceptional standard. Interior design was completed by the clients alongside the Shaun Lockyer Architects team.
After the project was done and dusted, Shaun shared a few quiet beers and reminisced at the home with the owners, who are personal friends. “Along with the joy and laughs, there’s also pressure to deliver – you want to honour that friendship,” he explains. “Sharing the journey with them, seeing them not only owning it and loving the outcome, but saying it exceeded their wildest expectations… it doesn’t get much better than that.”
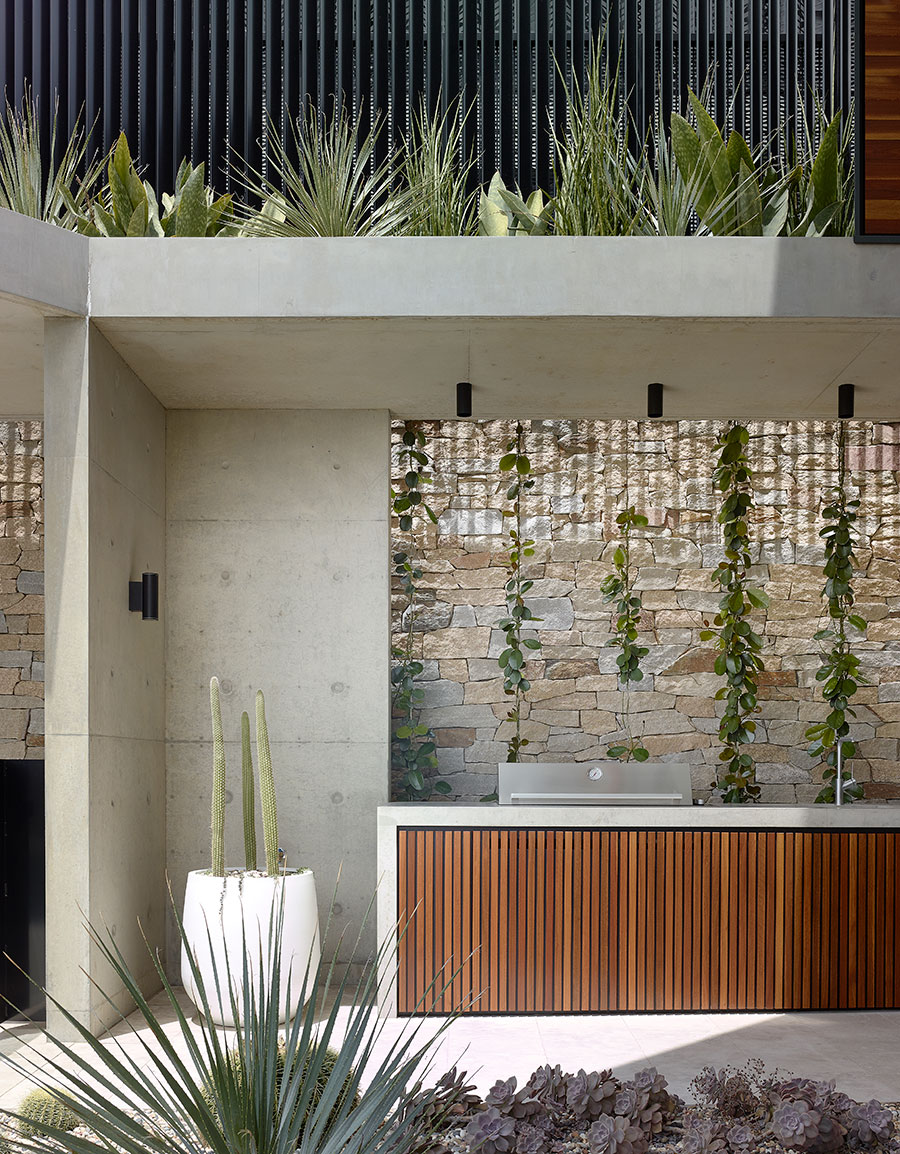
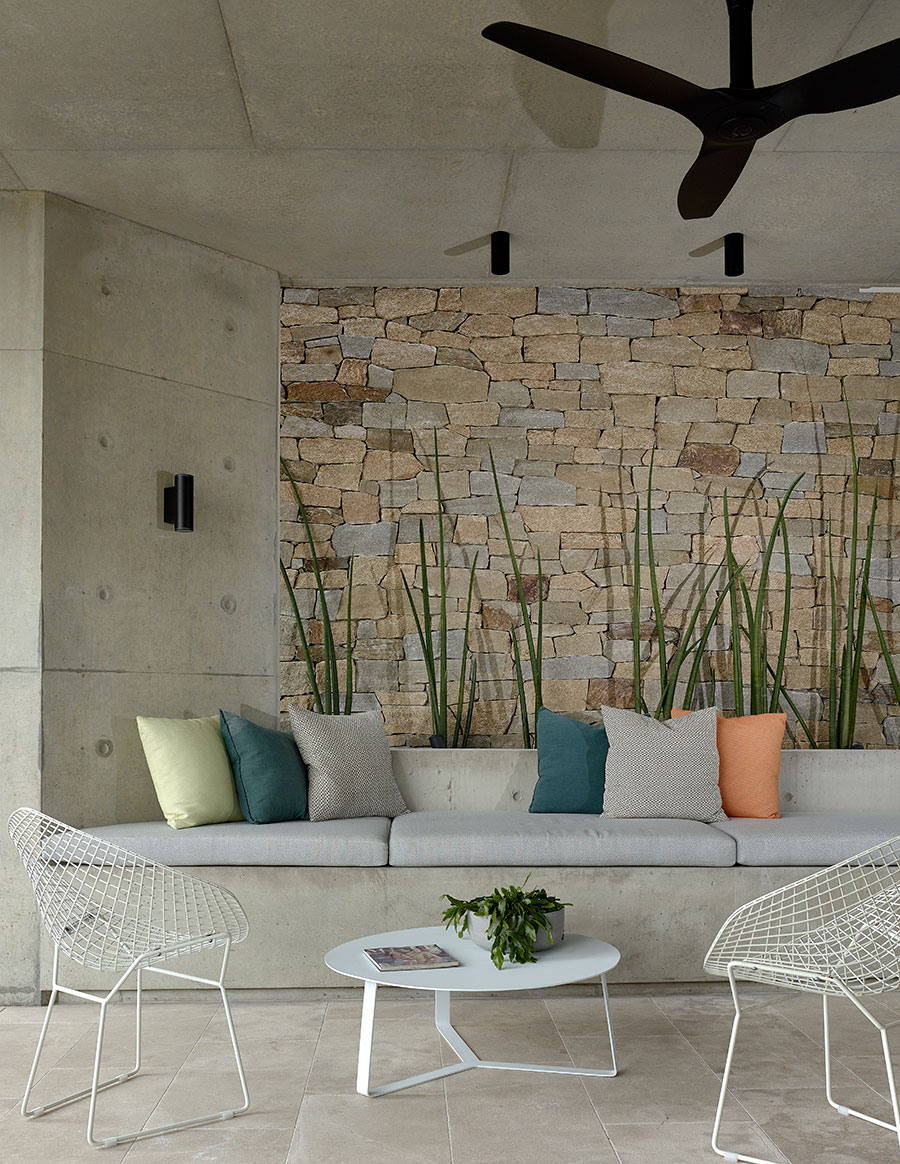
Words: Carrol Baker | Photography: Scott Burrows



