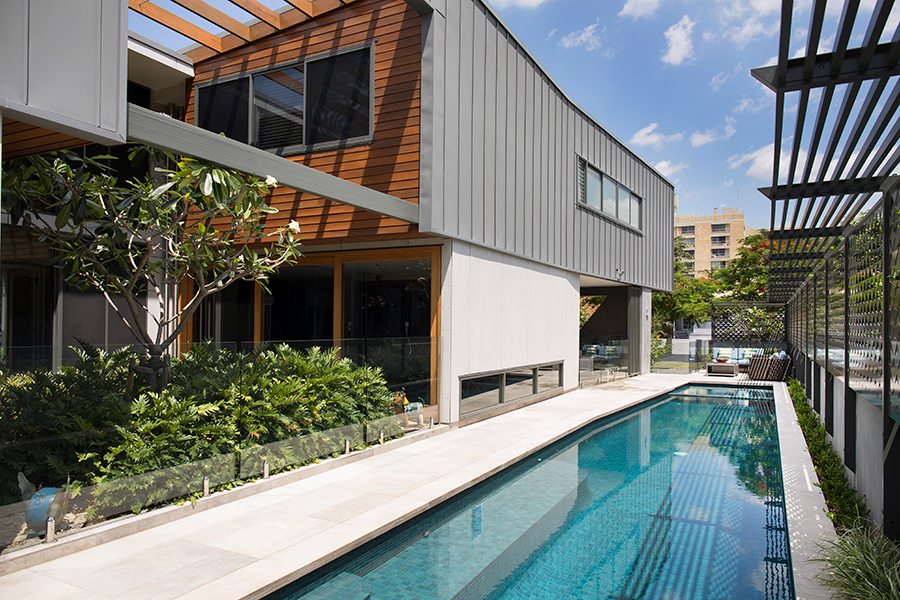
There are wine cellars and then there are tasting rooms. For connoisseurs (and enthusiasts) it’s the ultimate home retreat, dedicated to the pleasure of savouring and sharing a special drop. In Brisbane’s cosmopolitan New Farm, such a decadence serves as the pièce de résistance in
an interior design made for entertaining in this striking home.
If ever proof was needed of how an interior designer can take an established home to new heights, here it is. Already a handsome architectural build, the house was only a year old when Di Henshall and her team at Di Henshall Interior Design started work to realise its full potential. Now the home feels complete, with the owners’ personal style expressed more fully through reinvigorated and new spaces, bespoke furnishings and luxurious hand-selected fabrics.
“I have designed other properties for the family, so they came to me when they first saw the house,” says Di, who took her design cues from the surrounding streetscape. “The area is filled with flowering trees, intense blue sky and brightly coloured birds – the whole vista is vibrant and colourful,” she says. “So, I drew inspiration from that, plus the fact that the family loves the use of strong colours and textures.”
Related article: This stunning waterfront home is the epitome of luxury
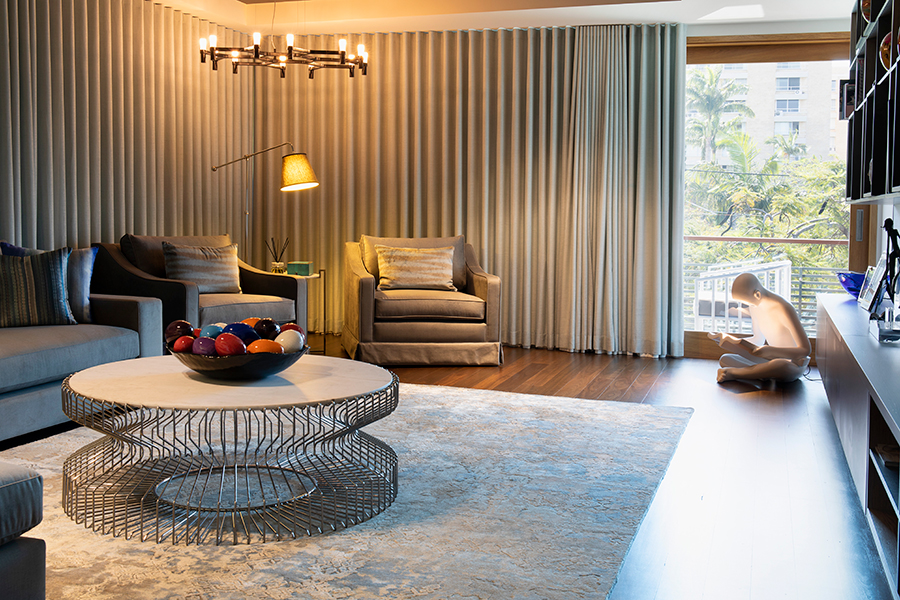
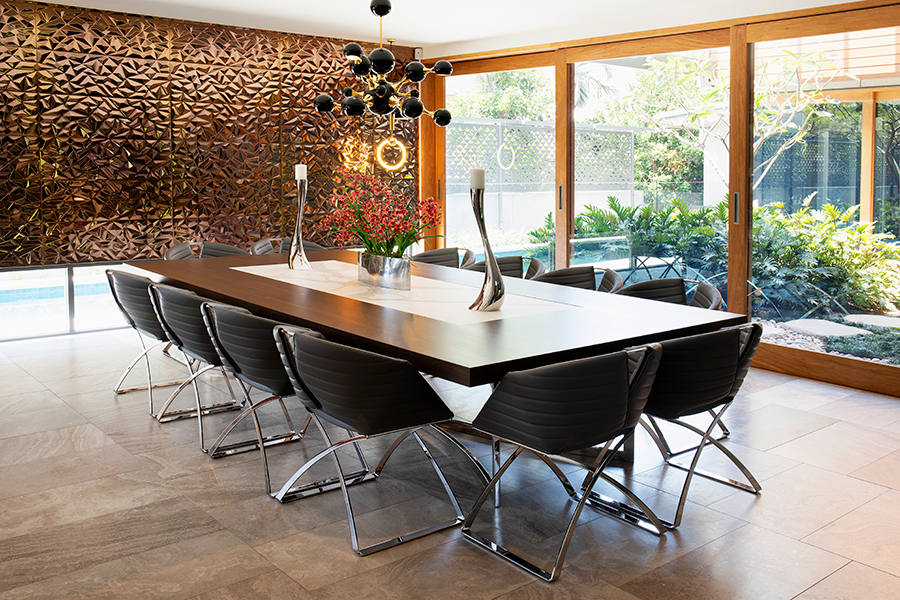
Avid entertainers, the owners craved a home that would serve as a party pad as well as a comfortable, family-friendly space for their two young children. A stylish place to dine was top of the wish list. “The clients love to entertain and have vibrant personalities, so I wanted to create a glamorous dining room,” Di says. “We stripped out the existing light fittings and television, replacing with highly glazed metallic tiles across the entire wall, new suspension light fittings and a dramatic central chandelier over the bespoke dining table, made by our factory, Resident Hero.” Overtones of a sophisticated boutique hotel echo around the home and they can certainly be found here, with the seductive glow of the 3D bronze-finish tiles a mesmerising feature.
Related article: A daring interior design to rival this home\’s spectacular location
Working around the gorgeous existing kitchen, Di Henshall Interior Design also transformed the lounge into a welcoming zone where the family can regroup at the end of a busy day. Plush custom sofas and cushions in vivid tones are complemented by geometric shapes and metallic accents to create a richly engaging space. Where once there was a bare concrete wall, now a sleek fireplace with porcelain tile-fronted drawers catches the eye. Created by Resident Hero, Di describes this as one of the project’s most intricate and technically challenging elements – but so worth the effort! 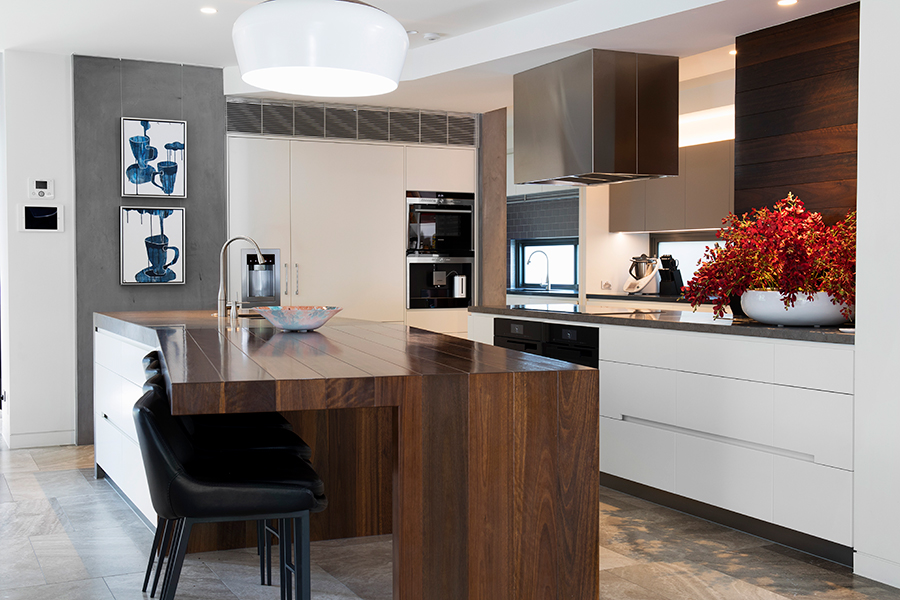
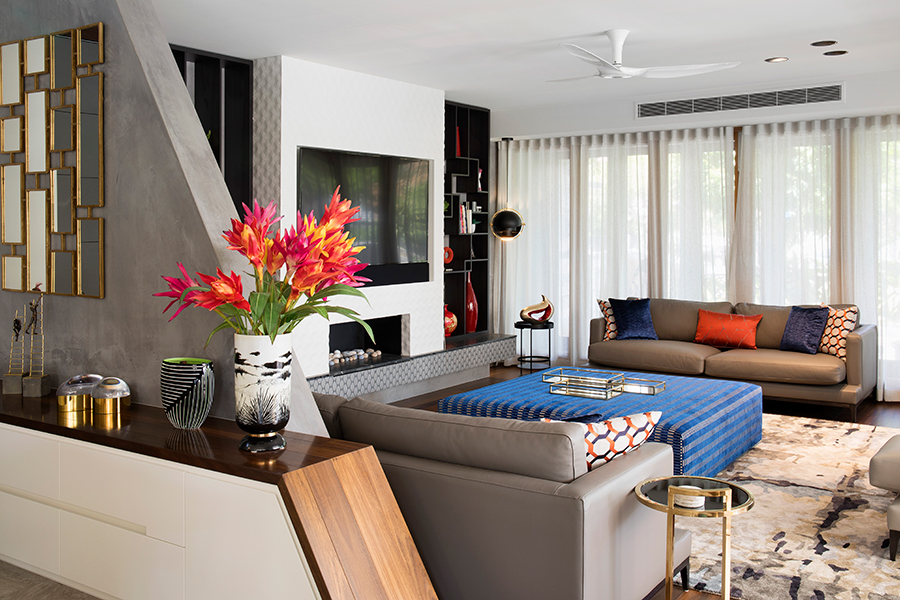
The home’s four bedrooms and children’s playroom were also treated to a little designer magic, with Di’s flair for fabrics working in beautifully with the family’s own furniture. Custom cushions and a bed runner in Gaston Y Daniela ‘Morley Gris’ lend a little Italian luxury to the master bedroom while the neighbouring parents’ retreat includes a custom modular sofa and wall unit. Kate Spade wallpaper and curtains in Christian Fischbacher ‘So Avantgardening!’ are pure delight in the daughter’s bedroom while a custom bedhead, runner and cushions in Romo fabrics create a classic sense of style in her brother’s room. The playroom has been cleverly designed to grow with the children, kitted out with a leather sofa, dining set, hanging chair and flat-weave rug.
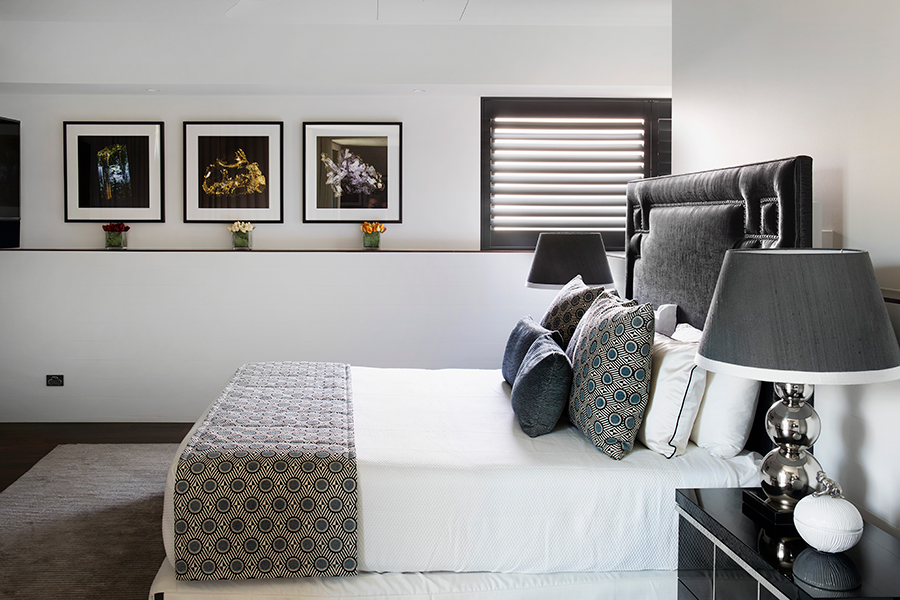
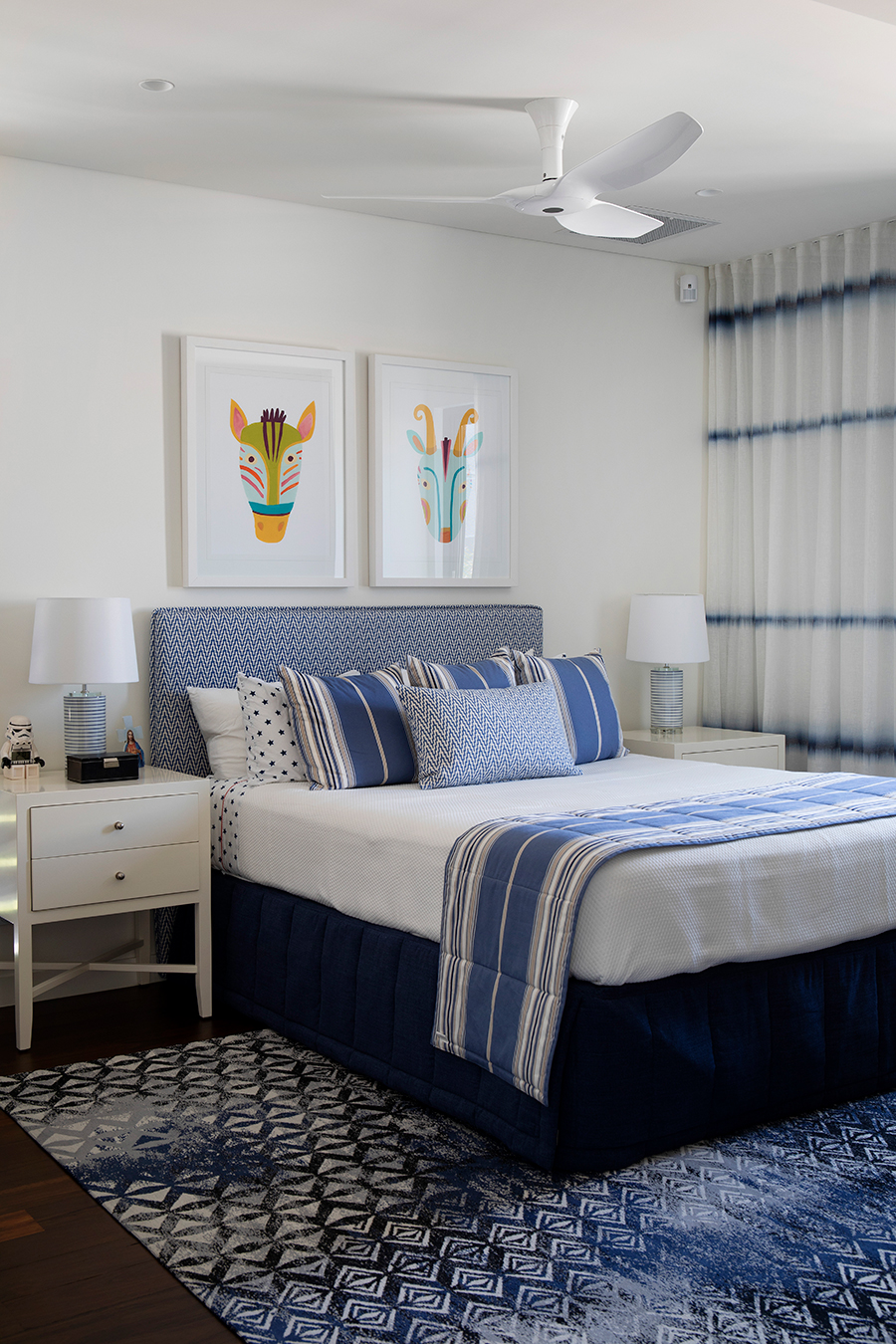
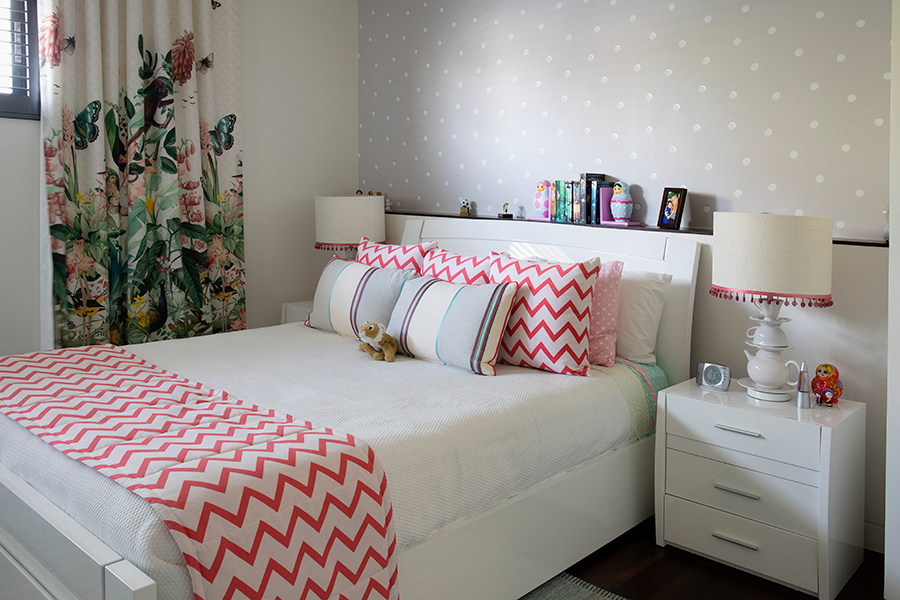
Then there’s the real showstopper, housed in what was originally a cavernous subterranean basement, a multi-car garage and store room. “We converted the store room into a light-filled wine cellar and tasting room that would be the envy of most wineries!” Di says. Featuring polished surfaces, rich leathers and timbers, and a cellar so vast it’s almost too much to take in (without a glass in hand), you could happily lose a few hours in here. The lower level also encompasses concealed storage and a new games room which has quickly proved to be a family favourite, when they’re not enjoying the home’s sparkling pool, terrace, and cosy firepit – where Di’s custom cushioning has brought a touch of comfort and style.
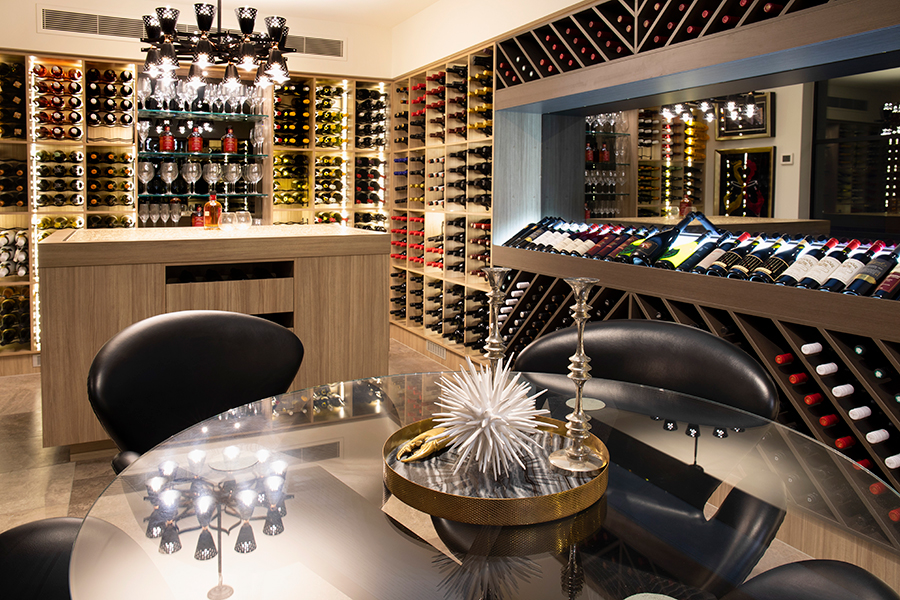
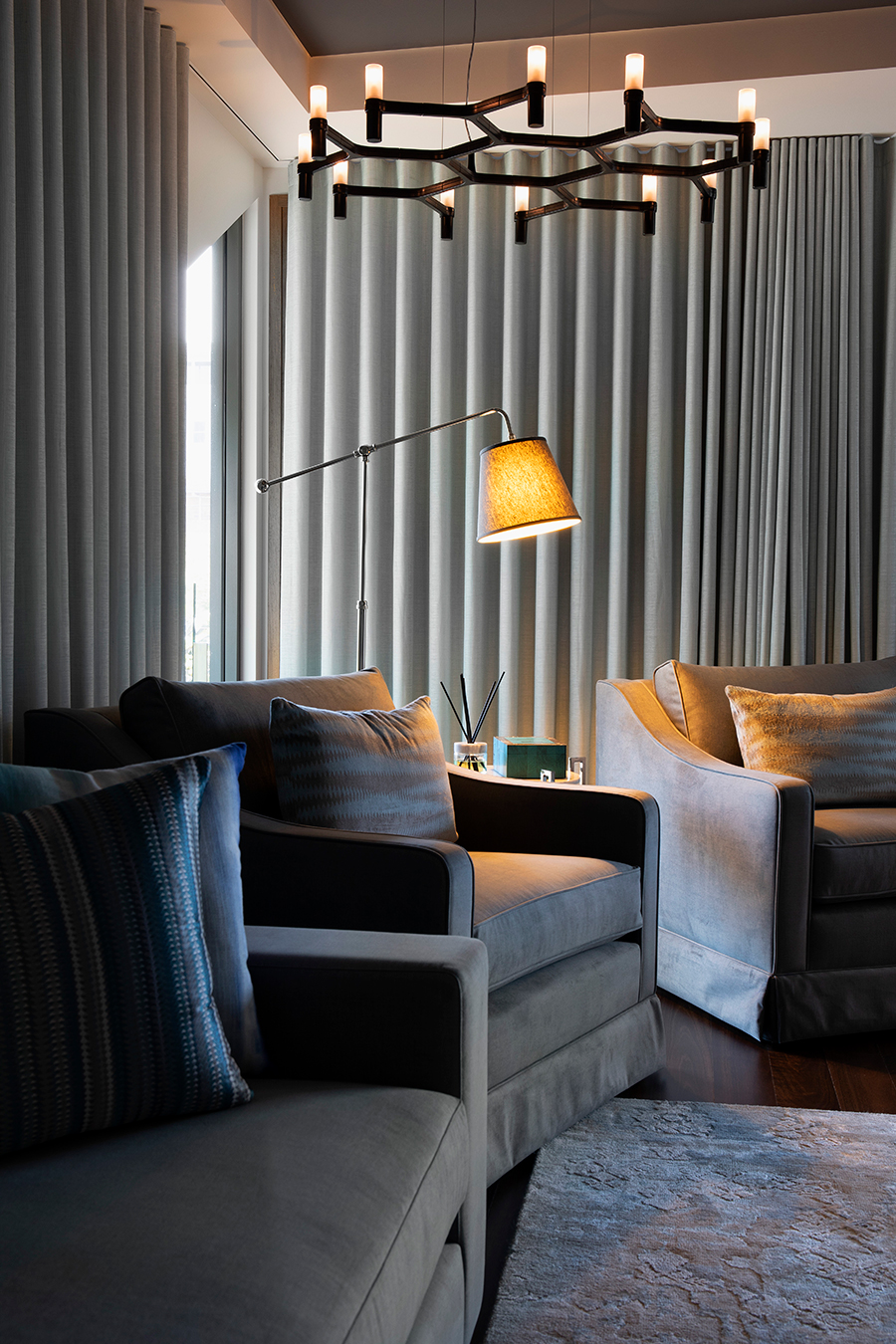
Following the work of a team of building professionals at the top of their game is one of the great joys of watching a home come together. This project was no exception, with a tight timeline compounded by major structural works. “The builders were brilliant and pushed the whole project to the line, allowing us to work in with them at every step,” says Di. “I am still amazed when projects come together, it’s like pure theatre.”
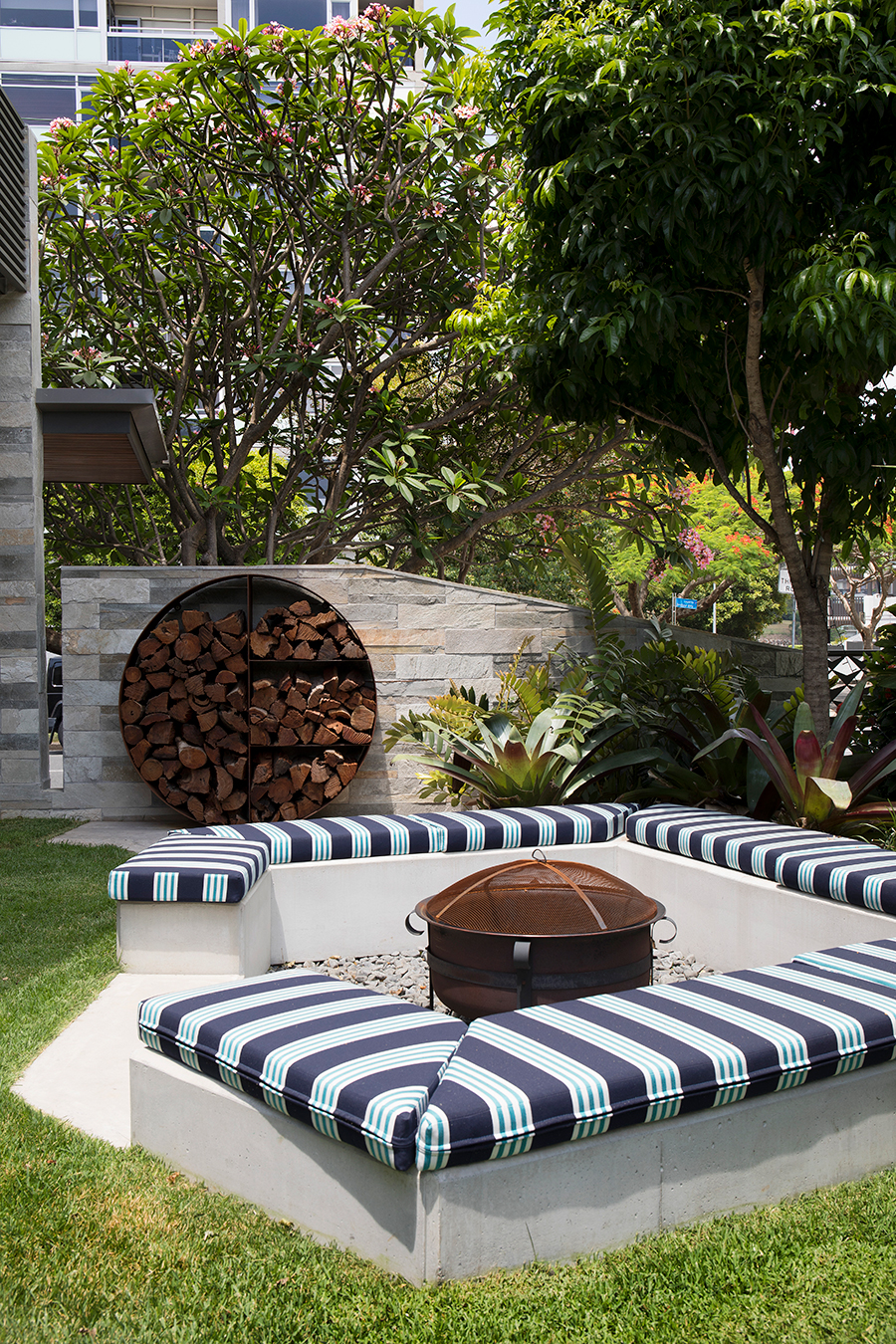
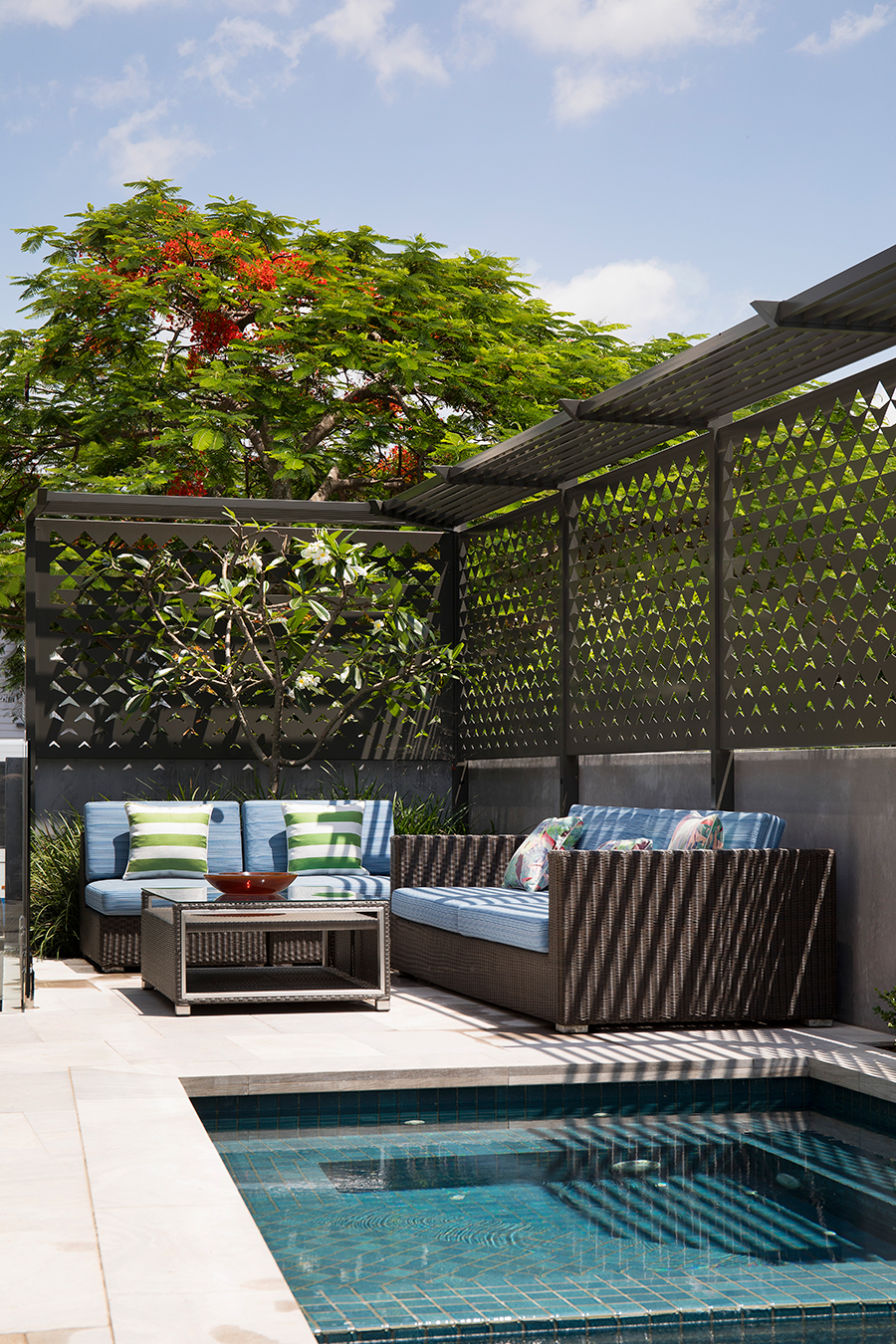
Words: Nicole Deuble | Photography: John Downs



