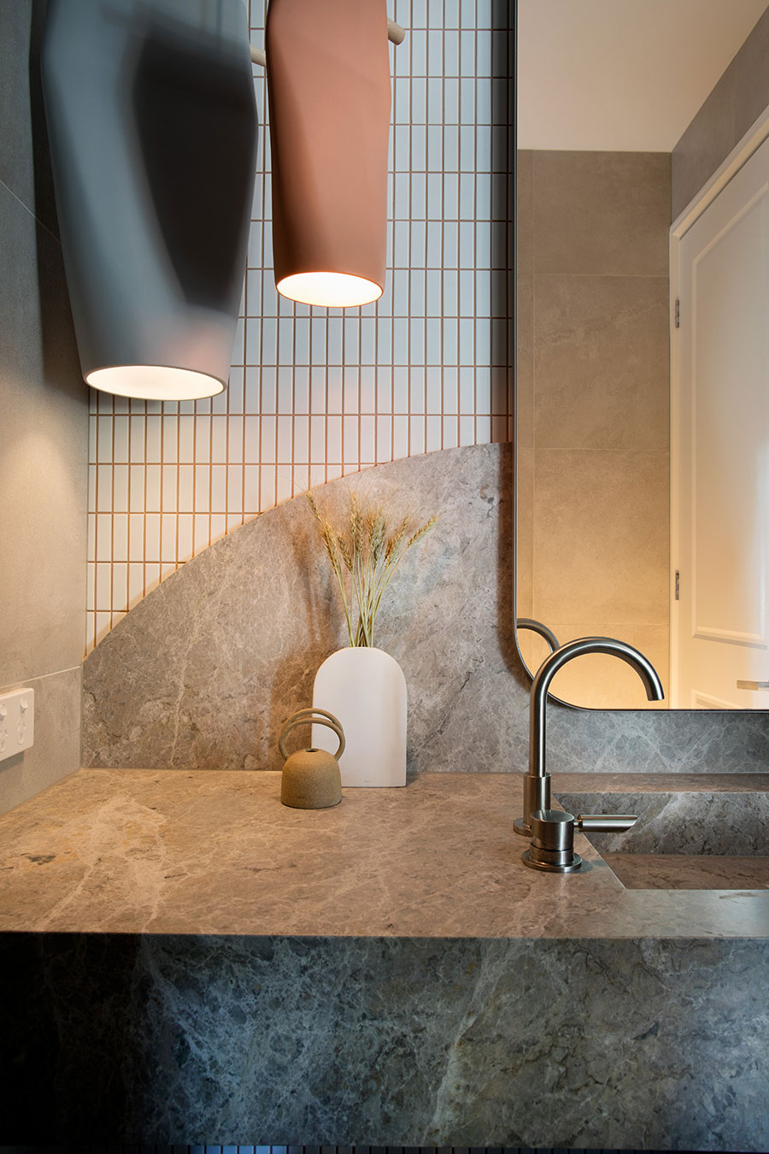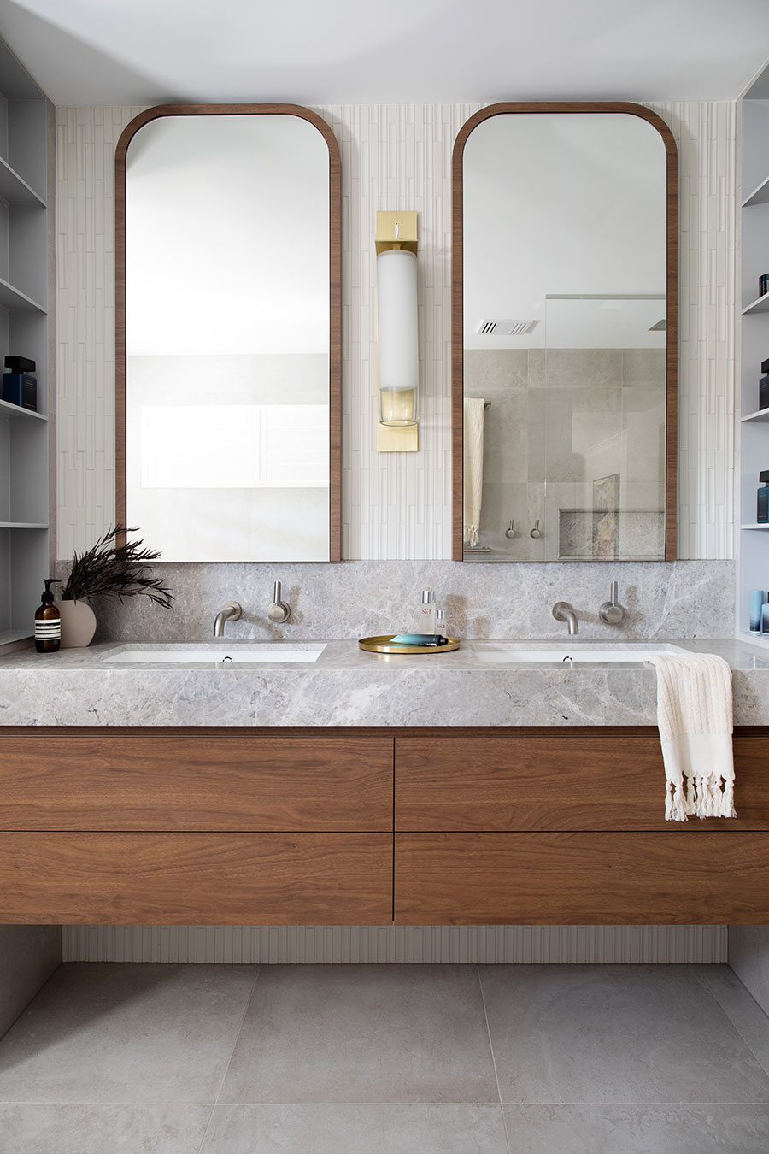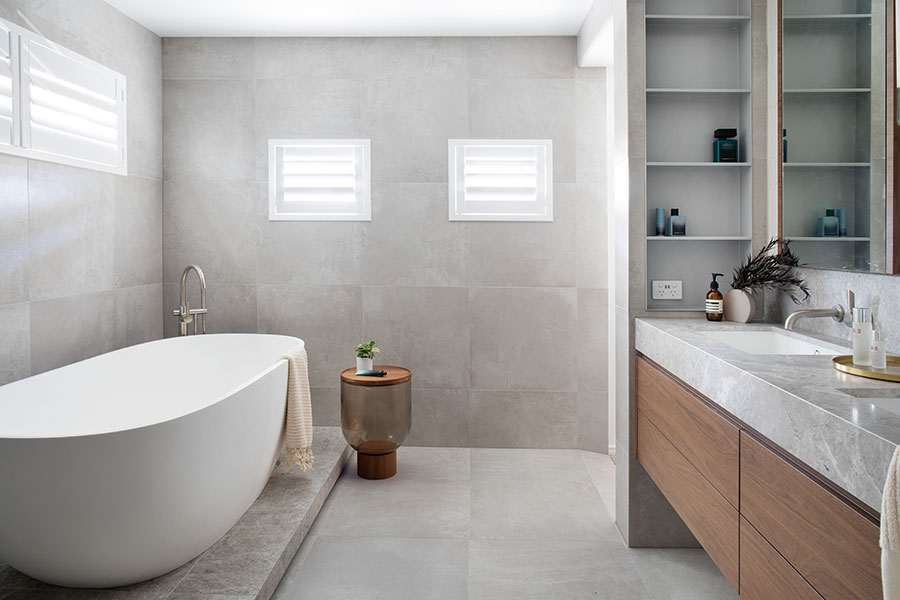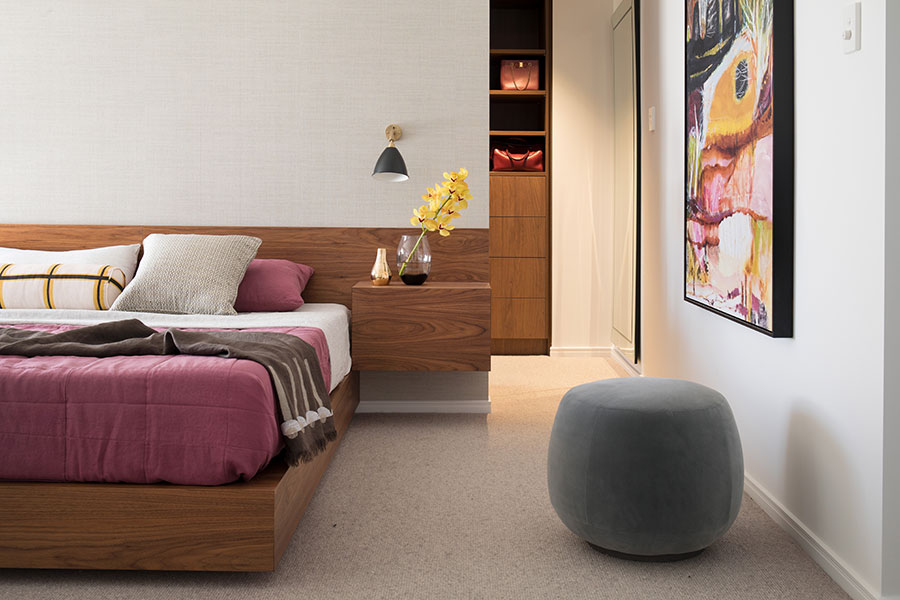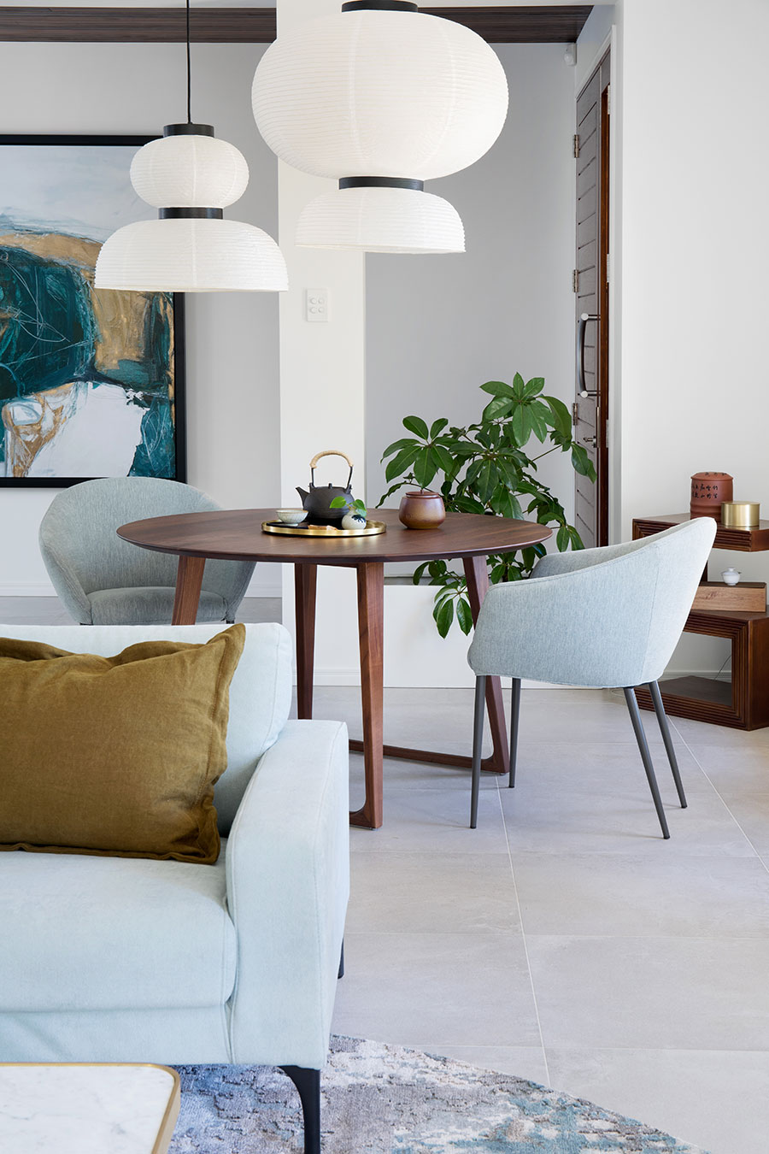
The home was a 12-year-old spec build which was in dire need of an overall refresh when the designers from Darren James Interiors came to wield their magic touch. Situated across from a canal and green park, the double-storey home is significant in size, with a generous floorplan: four living spaces including the back patio, four bedrooms, two-and-a-half bathrooms and an
in-ground pool. It had all the potential required to create a remarkable family home worthy of its coastal postcode and its fashion-forward residents.
Gone are those dated fittings and insipid colours typical of so many ’90s-era Gold Coast homes; in their place, an uber-stylish, ultra-modern edginess.
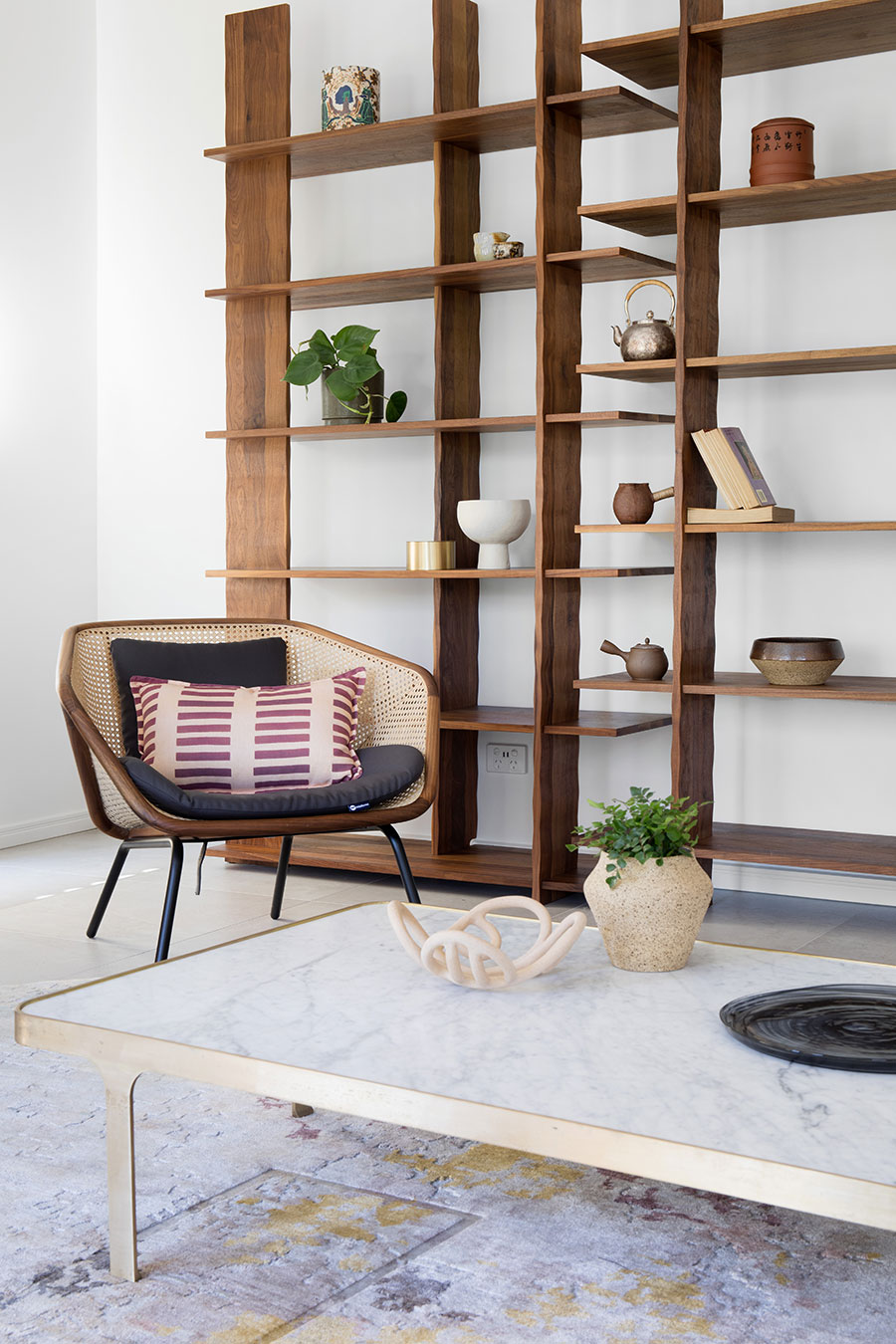
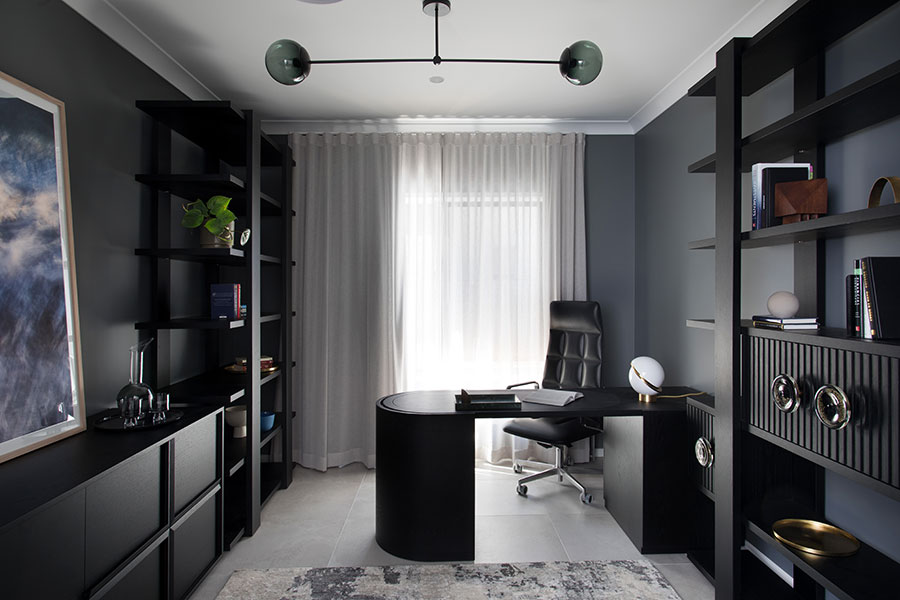
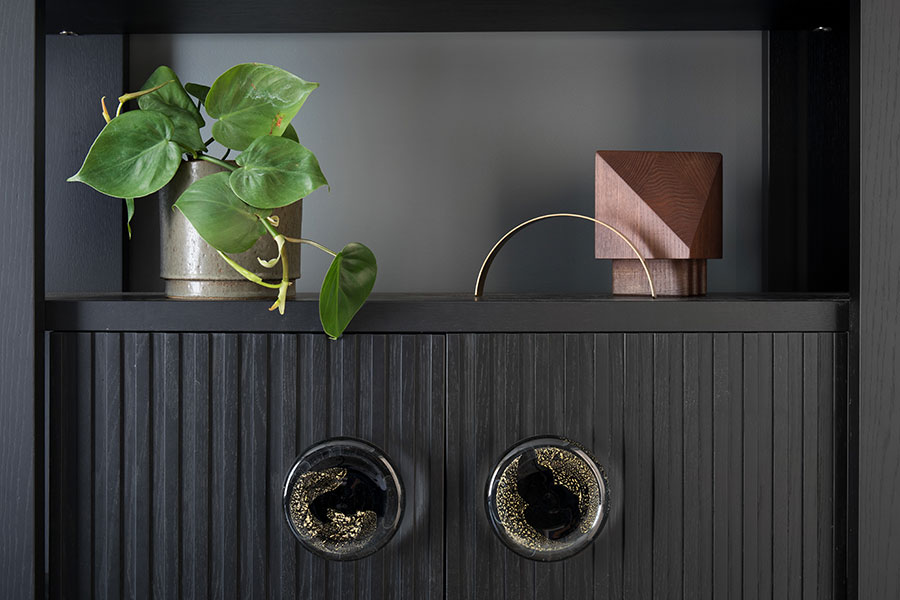
The new living spaces needed to evoke a sense of calm, with the designers tasked with creating a “forever home” that could grow with the family. But there’s no forsaking style for function at Darren James Interiors – this impressive home packs a punch with a contemporary design that leaves a lasting impression.
The team has managed to completely transform the home, mainly through cosmetic enhancements and curated designer finishes, rather than overhauling the existing floorplan. The layout itself hasn’t changed – rooms remain in their existing plot, but each space is entirely reconsidered, with doorways opened up to create a smooth transition from one area to the next.
Related article: An architect-designed home fit for a modern family
Fresh white walls in Resene Black White, colour matched to an original selection of Plaster of Paris by Porter’s Paints, and cement-look tiles run through the entire home to set a clean, neutral base for the feature furnishings to make their impact.
A modern and functional kitchen space was central to the renovation, with the designers reconfiguring the existing kitchen to utilise the footprint more effectively.
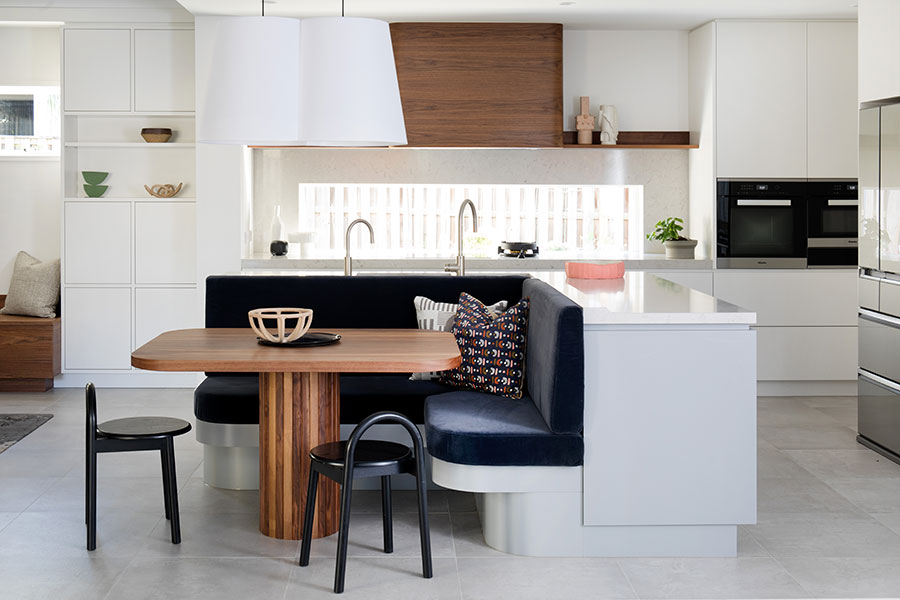
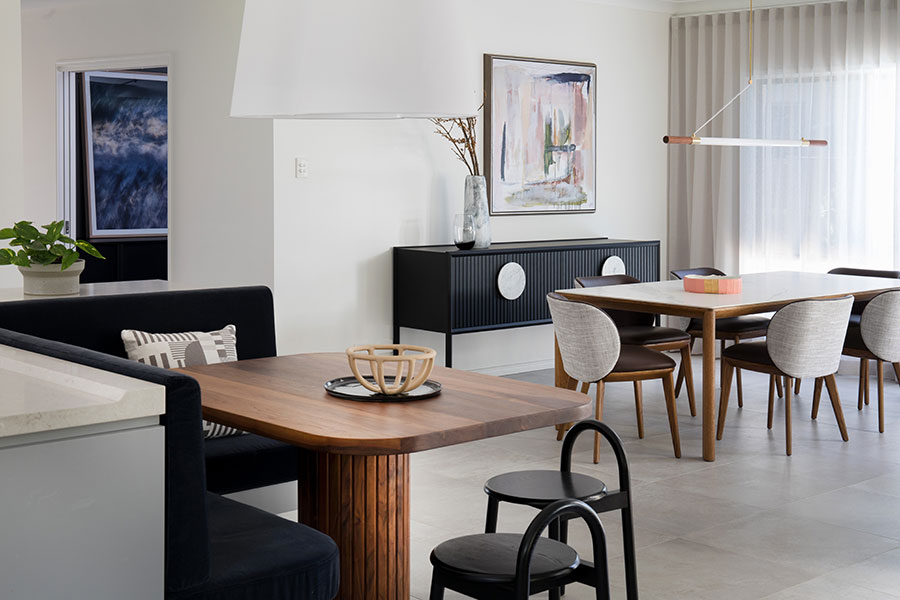
“We’ve opted to use a chic mix of materials and a tonal palette that makes the open plan kitchen and dining space a real showstopper,” says Darren James, director of the studio. Dulux Endless Dusk 2Pac grey was chosen for the kitchen island joinery, offset with the lightness of the Caesarstone Bianco Drift slab for the benchtops and splashback, while a deeper shade of walnut veneer is used for the overhead rangehood. It’s a look that extends to the custom-designed inbuilt booth seating, with its solid walnut timber table and cushioned seating in a delicious midnight shade of velvet fabric from Westbury Textiles. Overhead hangs the Nuptial Pendant, designed by Trent Jansen and sourced by Darren James Interiors from DesignByThem, which plays on the scale and balance between the workspaces and dining zone.
Related article: Contemporary and minimalist design for a modern family home
A range of new appliances has been worked into the new kitchen design, including two ovens, a French door fridge, timber-wrapped rangehood, and an induction cooktop with a single Pitt wok burner to cater to the resident home chefs who enjoy traditional Chinese cooking.
“The main challenge for us was ensuring the integrated booth dining area didn’t impede on the open-plan space or the working areas of the kitchen,” shares Darren. “The layout needed to flow effortlessly for the thoroughfares around the kitchen and connect seamlessly to the dining and living zones to work effectively.”
The dining zone is magnificent in its modernity, thanks to the Halo buffet from Zuster, Johanna armchair from Cosh Living, Jardan pendant and artwork from Boyd Blue.
The relationship between the kitchen and connecting laundry also had to flow both visually and practically, so here the existing doorway was removed entirely, with a generous open walkway put in its place. “This allowed us to extend the custom kitchen joinery beyond the original footprint of the kitchen and connect the design of the spaces through the matching finishes, the benchtop material and that beautiful walnut veneer,” says Darren.
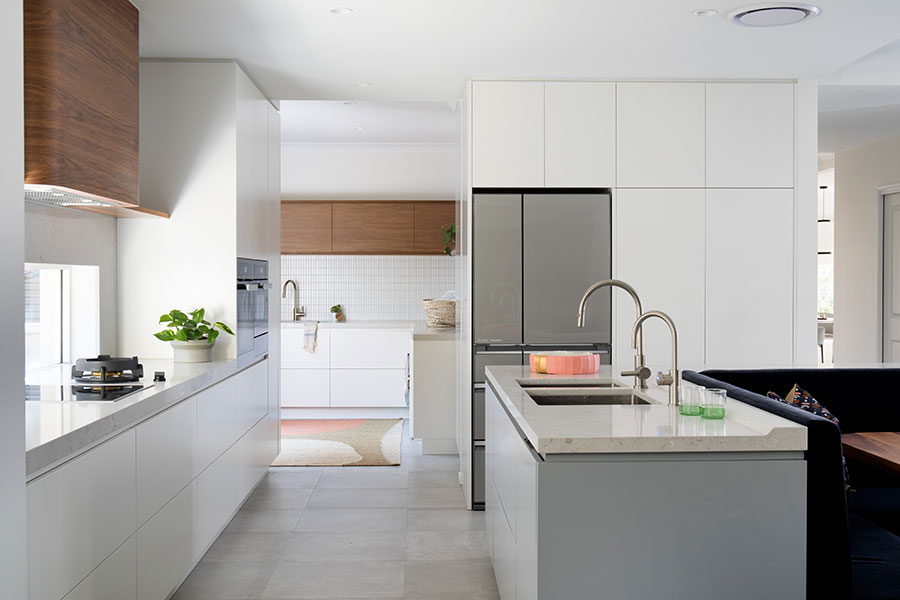
The new powder room creates a moodier aesthetic with its floating stone vanity, porcelain pendant lights and curved splashback feature. These subtly sexy curved elements have been used to refresh and redefine the home’s main bathrooms as well. Particularly obsolete and dated with the large built-in baths and old-fashioned tapware, the original bathrooms were overdue an update. Now, the new bathrooms are linked via the chic and contemporary material selections, adding a stylish cohesion and character to the wet spaces.
“The master ensuite is definitely enviable,” Darren says. “We created a tranquil, retreat-like bathing space for the client with a raised shower and wet area with adjacent double vanity, eliminating the bulky built-in bath and replacing it with a large freestanding bath, mixer and hand shower. The white Japanese mosaic tiles in combination with the arched mirrors and brass wall sconce add to the luxurious details. It feels more akin to
a sophisticated hotel room than a suburban bathroom.”
Sophisticated and softly spoken enough to meet their client’s “calm” criteria, this restful family home by Darren James Interiors also has elements of fun and fancy. It’s further proof of the design team’s expertise in creating masterfully modern homes, mixing form and function with plenty of panache.
