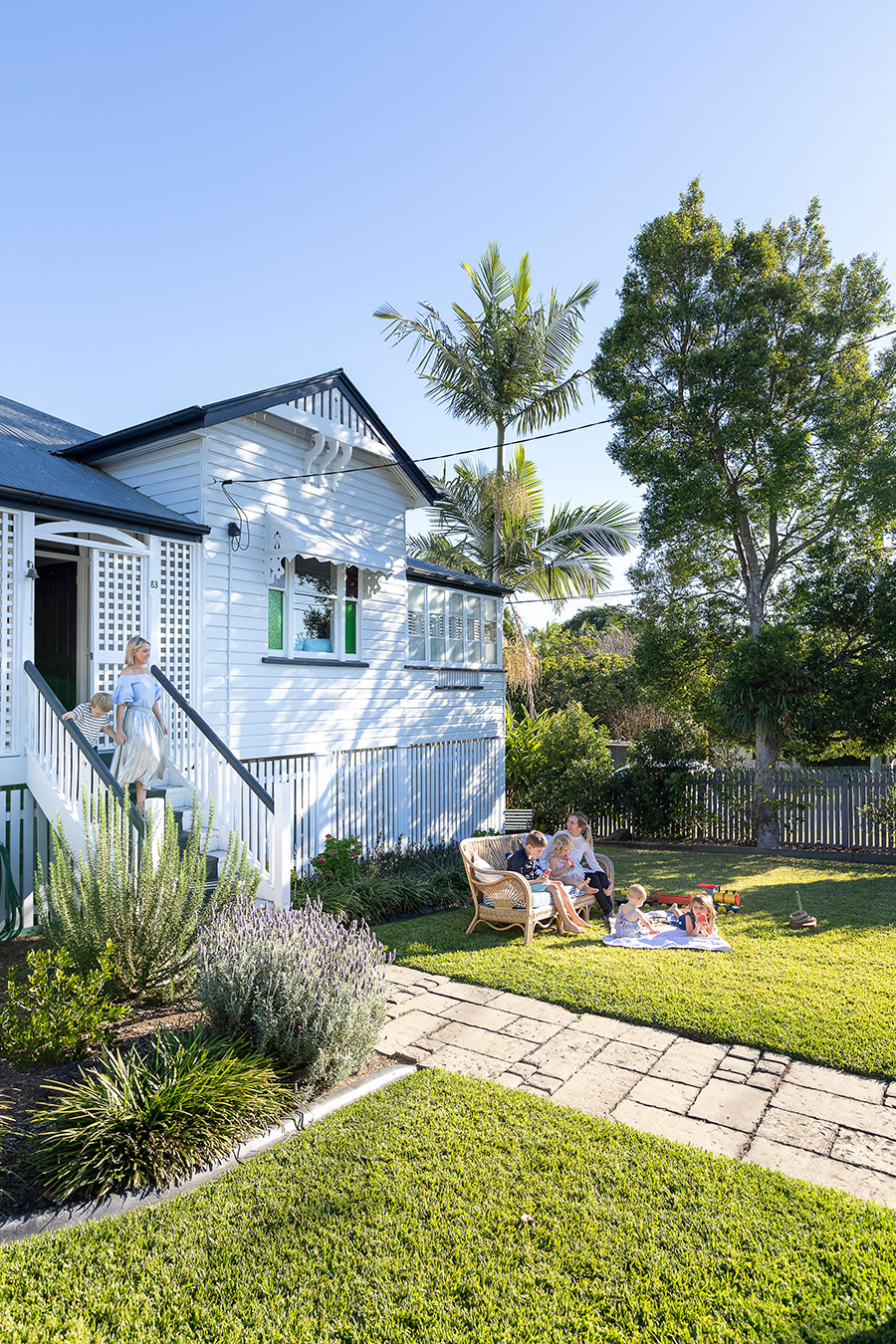
You’d expect the home of an interior stylist to be beautiful. But the Queenslander Megan Mewing shares with her husband Andrew and their young children, Isaac, Grace, Edward and Archie, goes beyond even the Insta-ideal. Brimming with personality and creative ideas, its fresh aesthetic is overlaid with a warm vintage vibe that throws down the welcome mat. Designed to celebrate and support perfectly imperfect family life, this is a home with heart.
A sense of character is key for Megan, who runs styling service Brushed Interiors with her sister-in-law and close friend Paula. The design-savvy duo has garnered a devoted following for their delightful blend of vintage finds and store-bought beauties. “We’ve always enjoyed buying second-hand furniture,” says Megan. “Originally it was from charity stores, then Gumtree, but most recently Facebook Marketplace has become our go-to. We like mixing beautiful rustic and solid wood pieces of furniture with fresh decor from different retailers.”
Their effortlessly elegant style is showcased in Megan’s most personal project, which began when she and Andrew stumbled upon a renovation-ready Queenslander in the south Brisbane suburb of Moorooka. It ticked all the boxes: great value on a generous double block, plenty of period character, and easy access to roads leading straight to the coast for their beach-loving tribe.
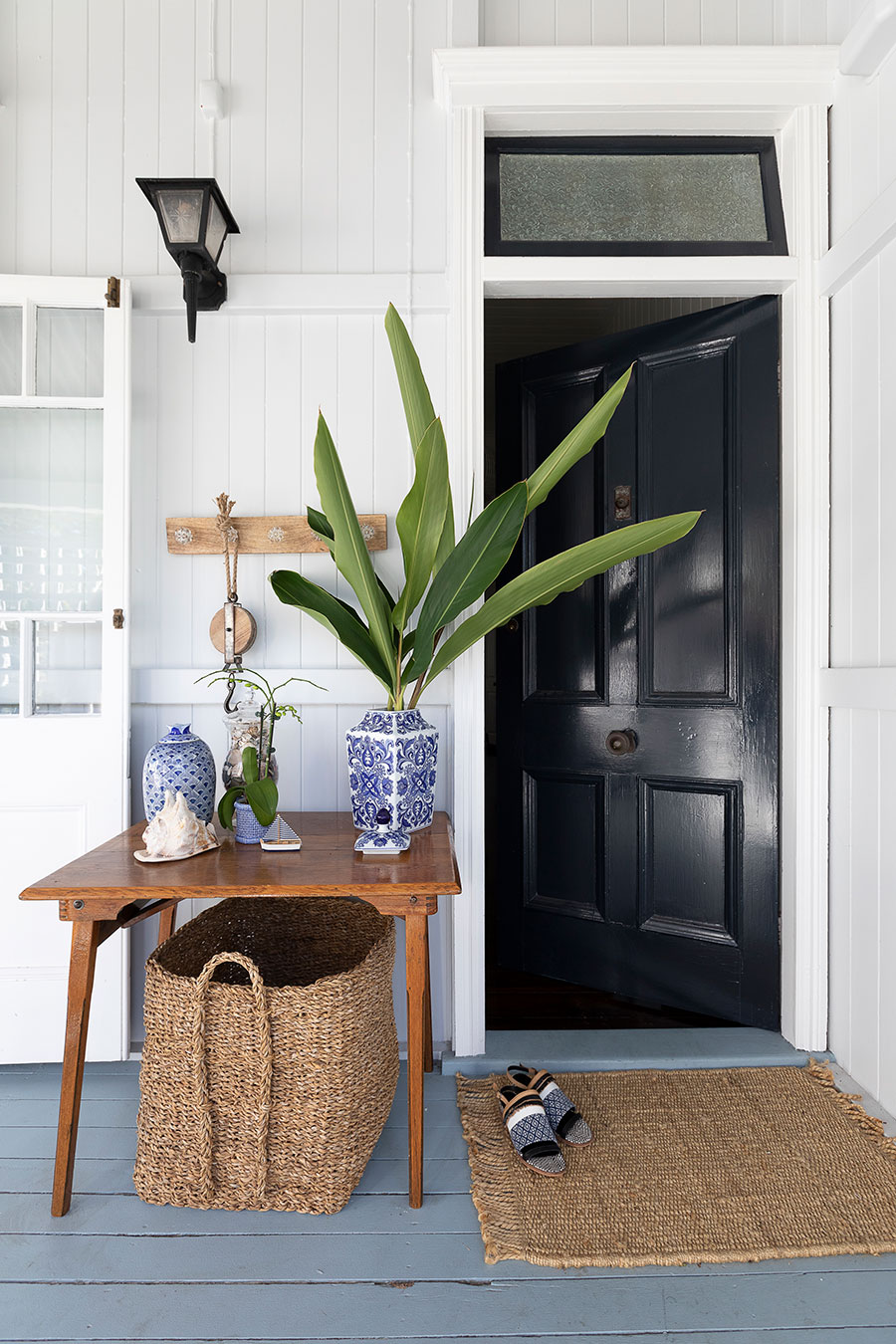
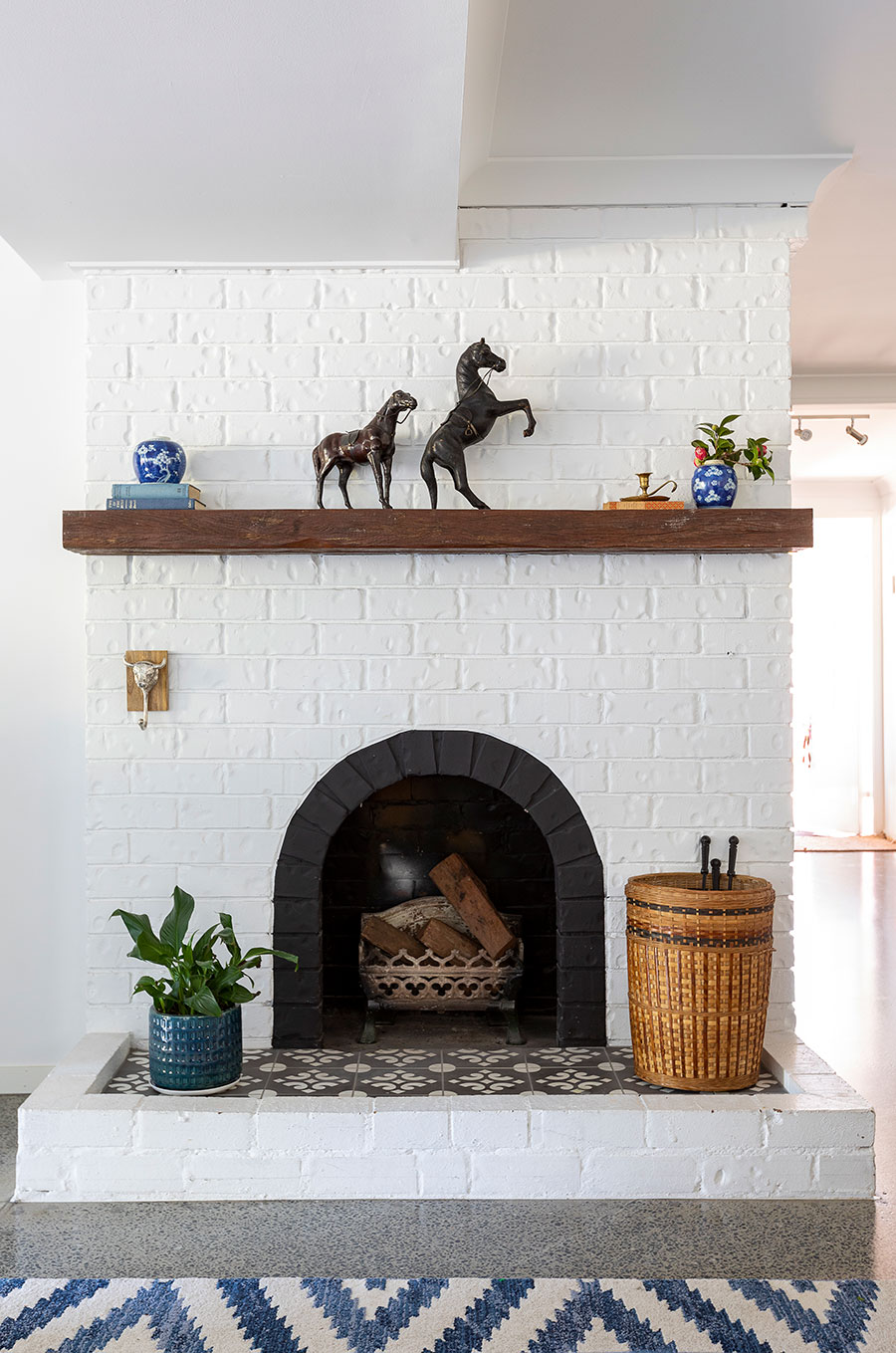
Although impeccably maintained, the house required an update to serve the ebb and flow of a busy brood. The two-phase project saw a kitchen update followed by a more thorough renovation to reconfigure the floor plan, add internal stairs and accommodate four bedrooms on the lower level. Megan was pregnant with youngest son Archie for most of the project: a double blessing. “This gave the builders a deadline – which they met – and gave a sense of urgency to get the job done,” she says.
Megan then mapped out a “fresh but fun and homey” interior plan, drawing on her ever-evolving collection of furniture and decor, along with Paula’s style sense and a little DIY know-how. “The original house is around 100 years old, so we wanted a mix of old and new,” says Megan. “I also love the feel of wood so that features throughout, too.”
Walls coated in Dulux Vivid White deliver a crisp canvas for the expertly curated scheme. “We have always liked to work from a base of white to give a fresh, bright feel, but then have pops of colour so the home has personality,” says Megan, who also turned to some of her favourite small businesses, including Peacocks and Paisleys, The Pillowslip Store, Creative Alice Cleveland and Chelsea Coco, to complete the look.
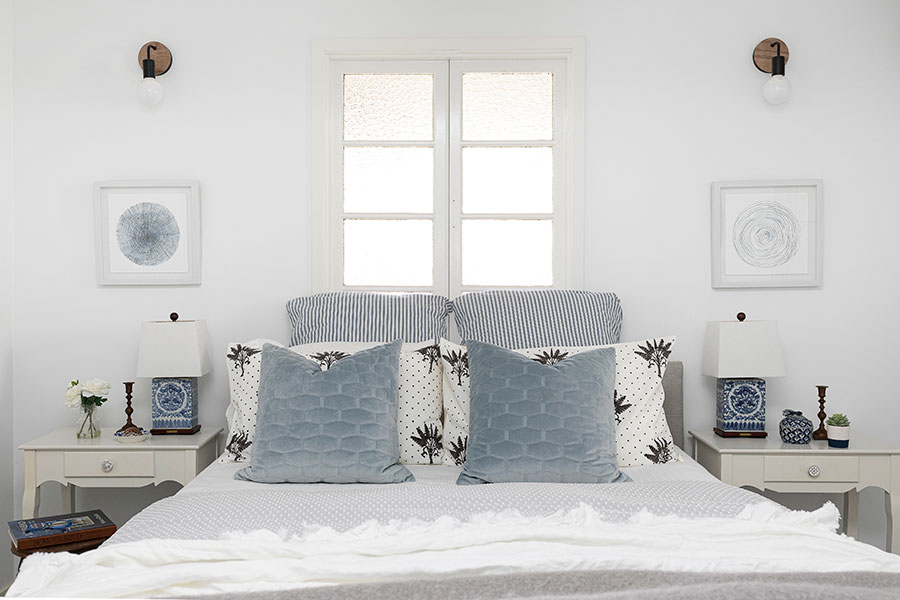
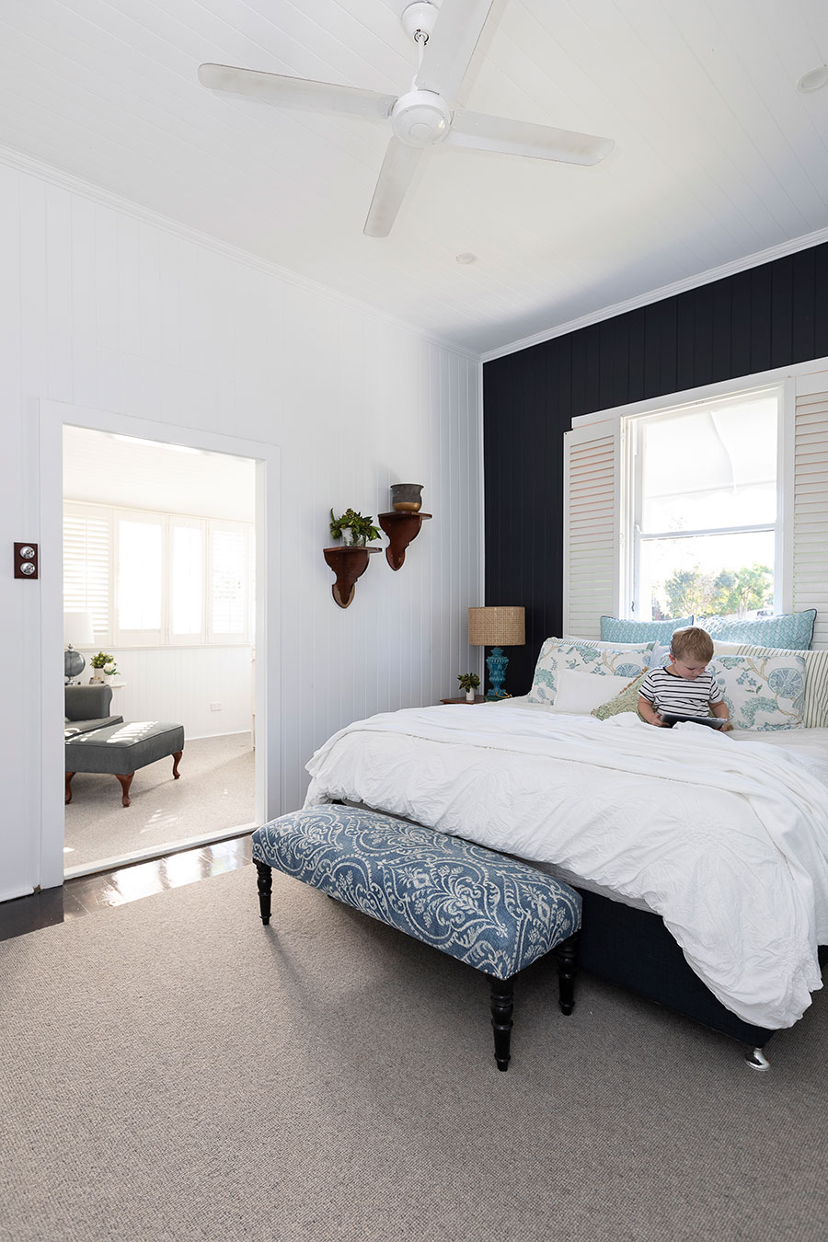
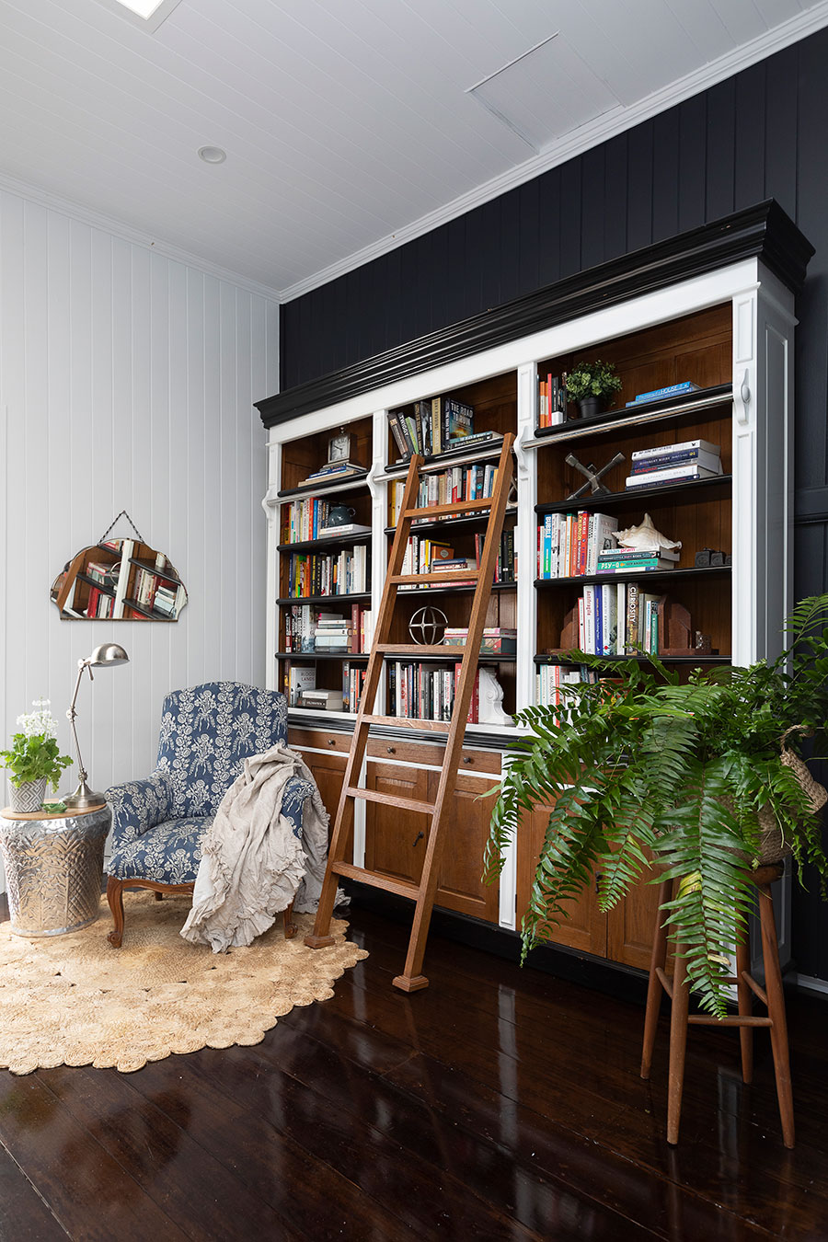
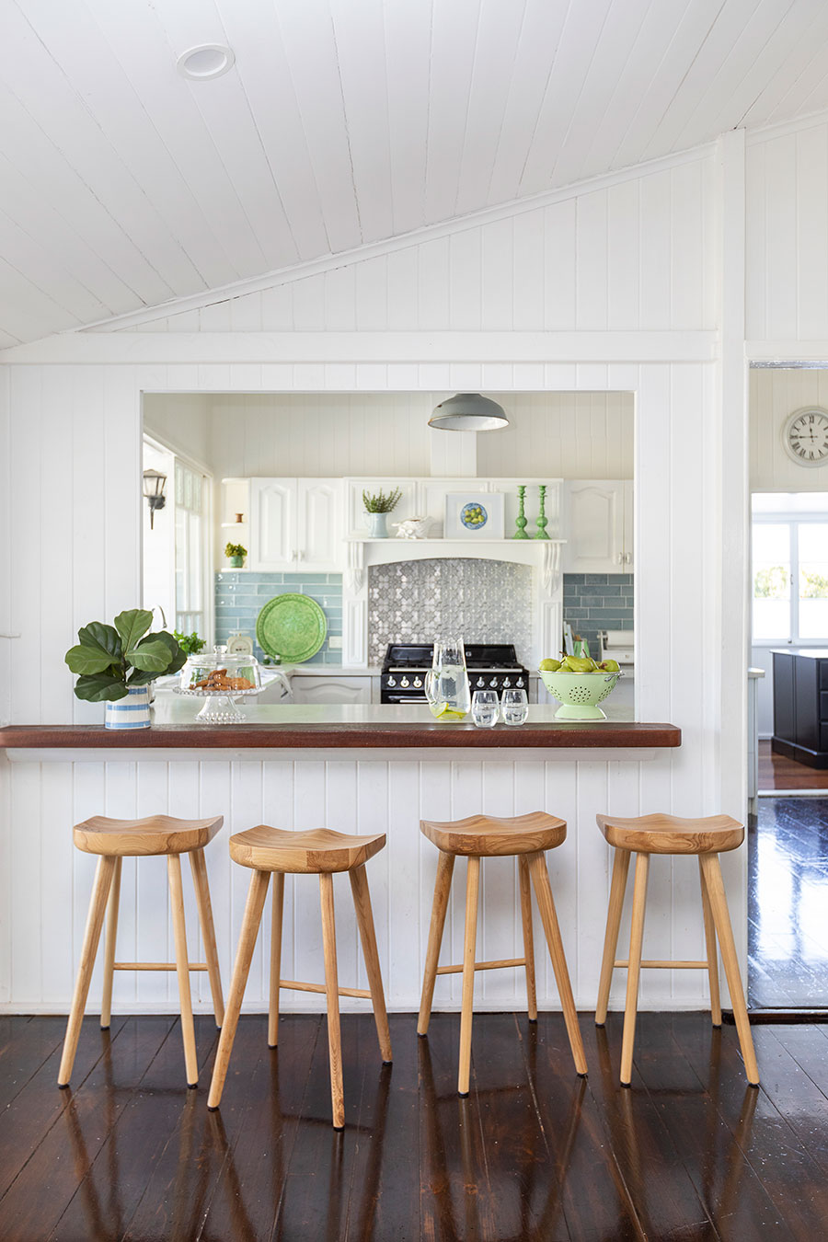
On the upper level, original floorboards are bathed in Feast Watson Black Japan timber stain to anchor the light-soaked spaces, and Megan’s grandmother’s mirror presides over the entry. The existing kitchen cabinets were revitalised with a coat of white paint and complemented by accents of timber, grass green and blue. A pressed-metal splashback from The Restoration Station and stately Smeg cooker bring a touch of yesteryear glamour while the industrial pendant lights have their own tale to tell – saved from an old bowling green in South Australia!
In a home brimming with vintage gold, an unexpected treasure was the dining room table. Included in the sale of the house, it was sanded and its turned legs painted white before taking its place as a family favourite, now usually adorned with antique ginger jars and foliage from the garden. In the living room, a dark grey cabinet was a new purchase from Creative Alice Cleveland, while a fresh coat of paint has breathed new life into a beloved pair of vintage cane chairs. A side table in the same room was a thoughtful wedding present from a kindred spirit:
“My good friend Milly arrived on a plane from Melbourne carrying it,” remembers Megan.
The master retreat provides a haven for Megan and Andrew on the upper level, with a traditional ensuite featuring chrome tapware and a vintage silky oak cabinet. A dark feature wall adds a dash of drama in the bedroom, where vintage Casa Pupo ceramic lamps are a colourful focal point, paired with bedsides found on Gumtree. “The lady who delivered them had owned them for a long time and was very happy to see them go to a good home,” says Megan. “That’s one of the things I like about buying second-hand pieces – they have a story and each piece has been treasured – and will continue to be used and loved.”
Related article: Renovating an old Queenslander, inside and out
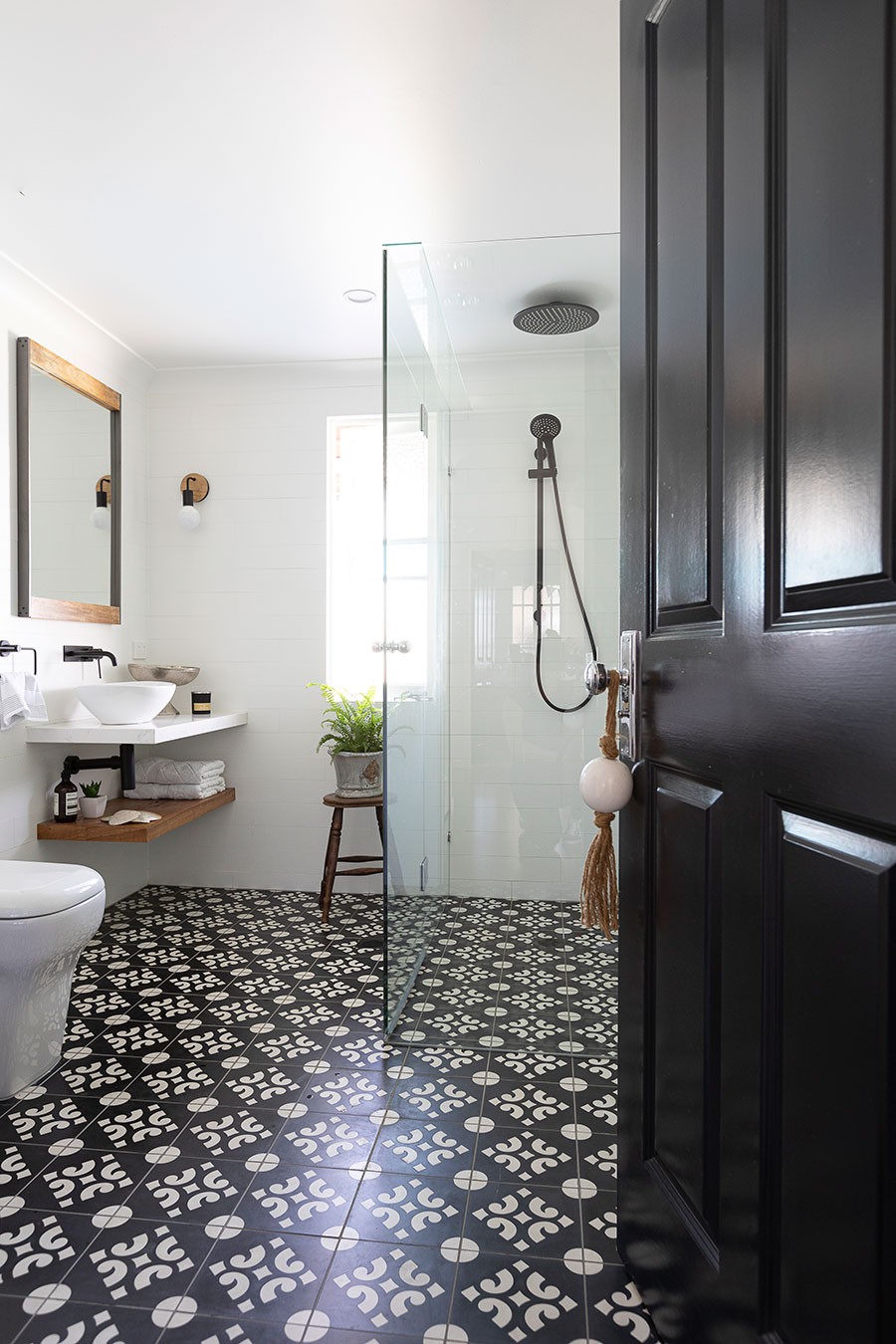
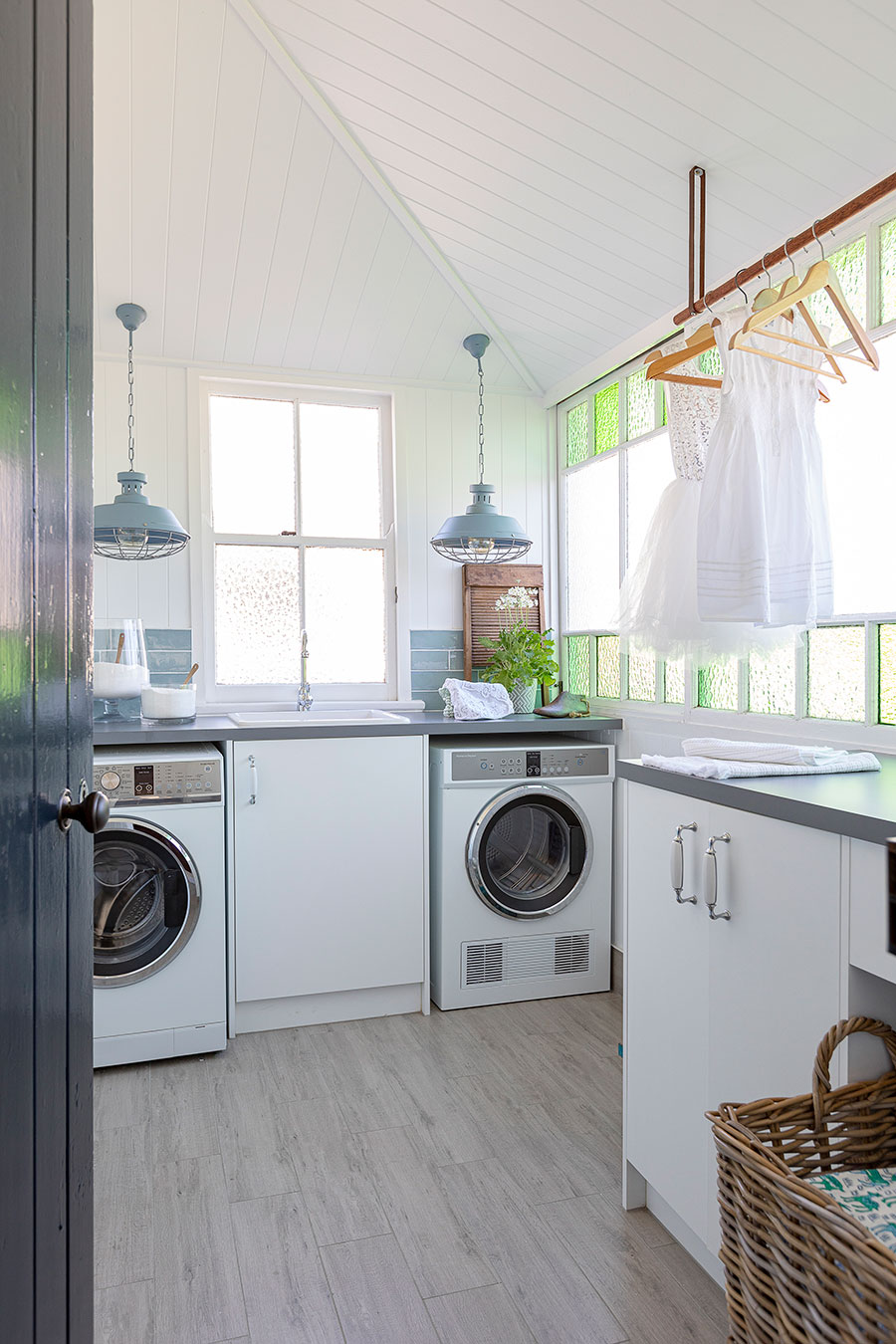
Some of the home’s new purchases bridge the old/new divide, including a classic blue Dash & Albert runner, which lends a luxury feel to the high-traffic internal stairs, and encaustic tiles from Jatana Interiors and Bespoke Tile and Stone, which are used to great effect on the fireplaces and in the bathrooms. “I love how they are a modern take on a traditional look,” says Megan. In keeping with this theme, the home’s lower level juxtaposes polished concrete flooring and a sleek modern bathroom with a glamorous black cabinet from the Paddington Antique Centre and a Moran leather sofa, picked up on Gumtree for a song.
Playful details abound in the children’s bedrooms, which showcase an upbeat mix of second-hand, vintage and boutique pieces. There are personalised superhero prints from Seed Photography Brisbane in each room, and a bright pink bedhead in Grace’s room that was created by Megan’s father-in-law using two chairs rescued from curbside collection! His DIY magic is also on show outside, where decorative cornices from the Woodworkers Moorooka factory now bookend a covetable custom washing line.
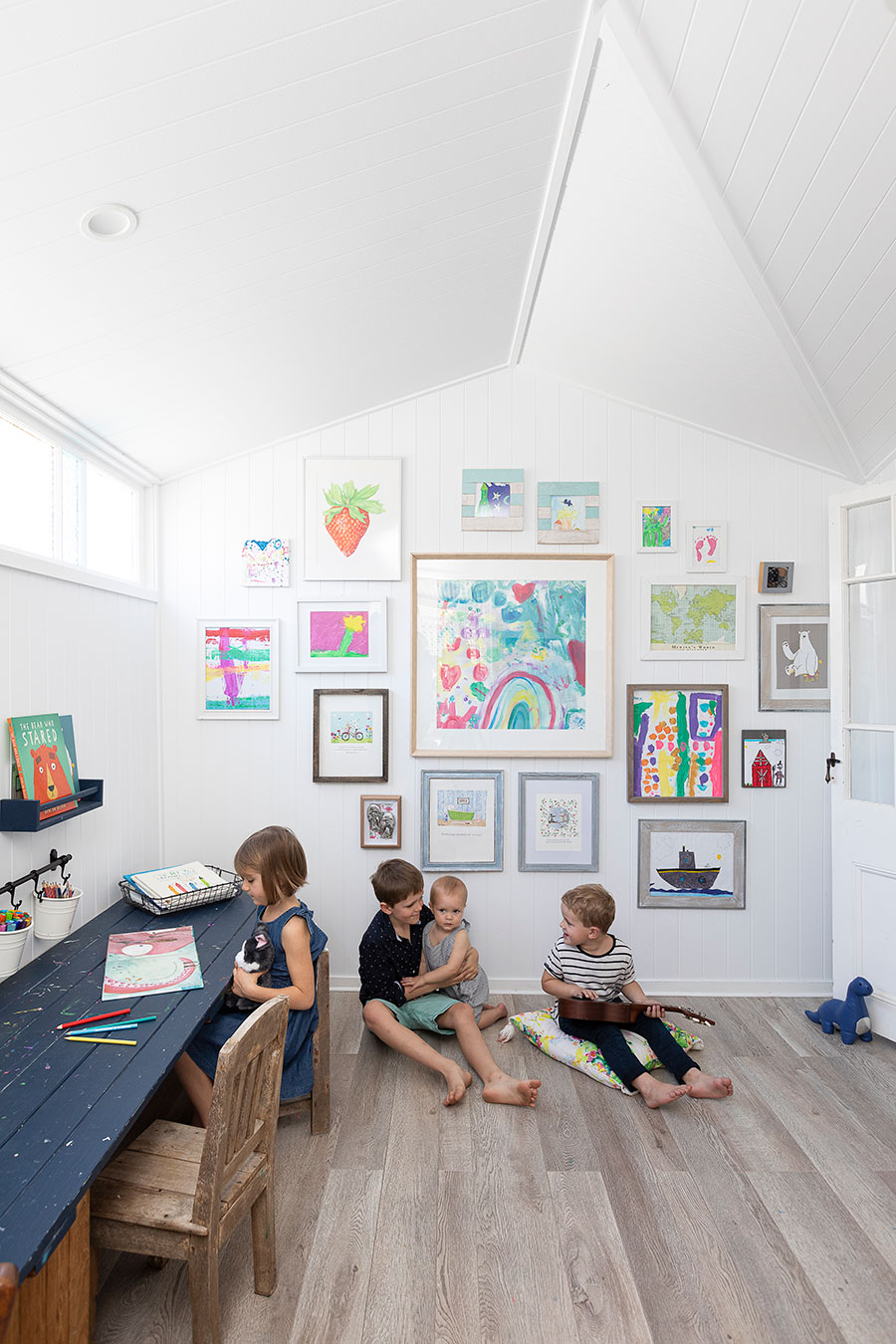
“A home is really about how the people who live in it use the space,” says Megan, reflecting on her highly functional hub. “We tried to create rooms that were visually appealing, but suited a family lifestyle.” Two superb examples of this practical magic can be found in the playroom/toy storage space and the mud room, which is kitted out with dedicated clothing storage for the children. “The playroom is right off the living room, so all toys can be carefully packed away at the end of the day,” says Megan. “We included a trestle table made from an old door to allow the children to explore their creativity with paint, craft and Playdoh.” Meanwhile, in the mud room, washing can be folded on the large black island bench and then tucked away immediately, while inbuilt white Kmart lockers for school/kindy/daycare clothes has given each child a sense of independence. “When the kids are older, we will move to the more conventional mode of built-in wardrobes and this space can be easily adapted for a different purpose,” explains Megan. Relocating the laundry upstairs (closer to the action) is another smart decision that pays daily dividends.
“We really enjoyed making this home for our family,” says Megan, whose affection for the Queenslander style has only grown with time.
“I love the openness, large wraparound verandas and character – especially the VJ walls,” she says. “I love the gardens. I love that everything doesn’t have to be perfect and we can get on and enjoy family life while keeping a tidy but fun house.”
Related article: A cutting edge interpretation of a Queenslander home
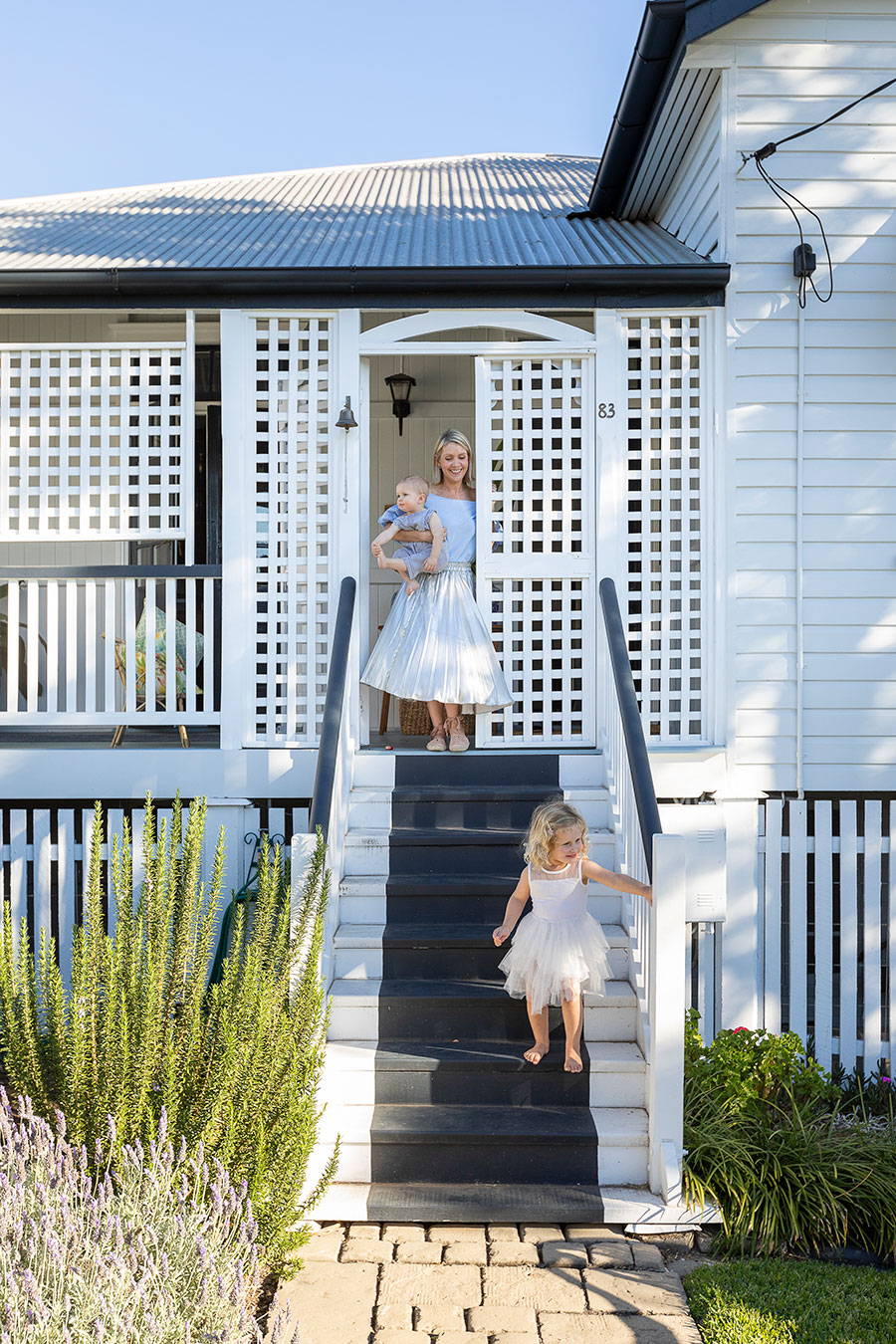
Words: Nicole Deuble | Photography: Elouise van Riet Gray | Styling: Lana Caves



